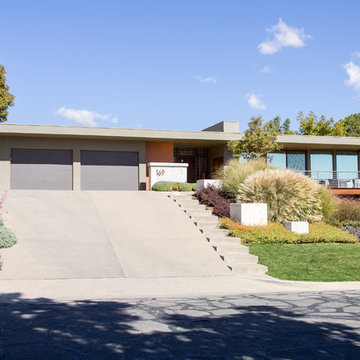Idées déco de façades de maisons rétro en stuc
Trier par :
Budget
Trier par:Populaires du jour
81 - 100 sur 881 photos
1 sur 3
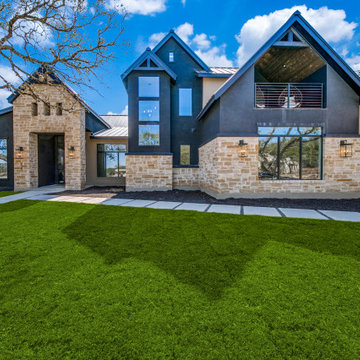
Cette photo montre une façade de maison noire rétro en stuc à un étage avec un toit à deux pans, un toit en métal et un toit noir.
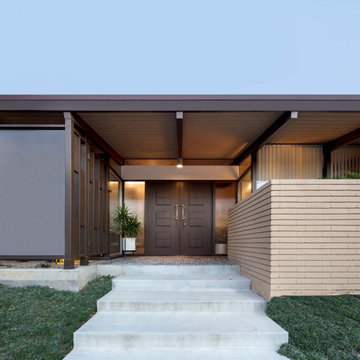
Entryway
Cette image montre une façade de maison beige vintage en stuc de taille moyenne et de plain-pied avec un toit à quatre pans.
Cette image montre une façade de maison beige vintage en stuc de taille moyenne et de plain-pied avec un toit à quatre pans.
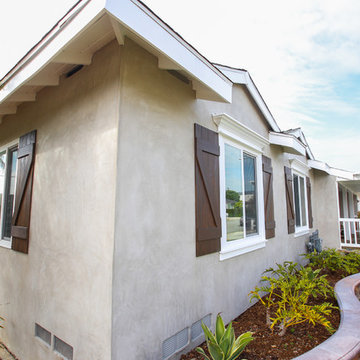
Here is an exterior stucco job done for a family in La Habra, California. This house holds a nice coat of smooth stucco giving this home a refreshed look. Now this Midcentury style house has improved it's curb appeal.
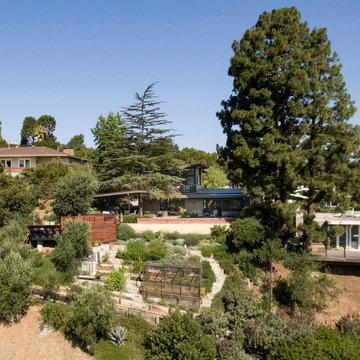
Drone photograph from canyon showing descending hillside garden with house in background. Photo by Clark Dugger
Cette image montre une grande façade de maison verte vintage en stuc à un étage avec un toit en appentis et un toit en métal.
Cette image montre une grande façade de maison verte vintage en stuc à un étage avec un toit en appentis et un toit en métal.
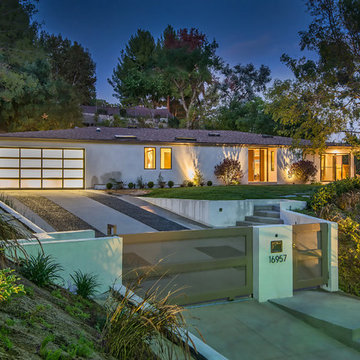
Idées déco pour une façade de maison blanche rétro en stuc de taille moyenne et de plain-pied avec un toit à quatre pans.

Our Austin studio decided to go bold with this project by ensuring that each space had a unique identity in the Mid-Century Modern style bathroom, butler's pantry, and mudroom. We covered the bathroom walls and flooring with stylish beige and yellow tile that was cleverly installed to look like two different patterns. The mint cabinet and pink vanity reflect the mid-century color palette. The stylish knobs and fittings add an extra splash of fun to the bathroom.
The butler's pantry is located right behind the kitchen and serves multiple functions like storage, a study area, and a bar. We went with a moody blue color for the cabinets and included a raw wood open shelf to give depth and warmth to the space. We went with some gorgeous artistic tiles that create a bold, intriguing look in the space.
In the mudroom, we used siding materials to create a shiplap effect to create warmth and texture – a homage to the classic Mid-Century Modern design. We used the same blue from the butler's pantry to create a cohesive effect. The large mint cabinets add a lighter touch to the space.
---
Project designed by the Atomic Ranch featured modern designers at Breathe Design Studio. From their Austin design studio, they serve an eclectic and accomplished nationwide clientele including in Palm Springs, LA, and the San Francisco Bay Area.
For more about Breathe Design Studio, see here: https://www.breathedesignstudio.com/
To learn more about this project, see here:
https://www.breathedesignstudio.com/atomic-ranch

This mid-century ranch-style home in Pasadena, CA underwent a complete interior remodel and exterior face-lift-- including this vibrant cyan entry door with reeded glass panels and teak post wrap and address element.
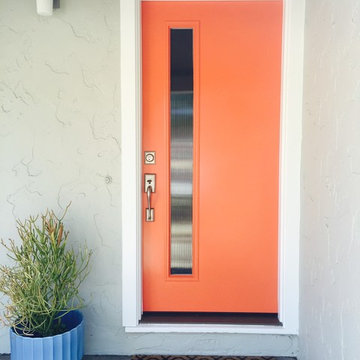
Sarah Gaffney Designs
Cette image montre une façade de maison verte vintage en stuc.
Cette image montre une façade de maison verte vintage en stuc.
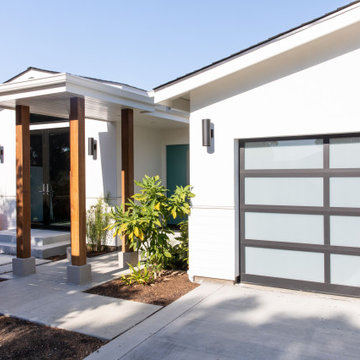
Réalisation d'une façade de maison blanche vintage en stuc de taille moyenne et de plain-pied avec un toit à quatre pans et un toit en shingle.
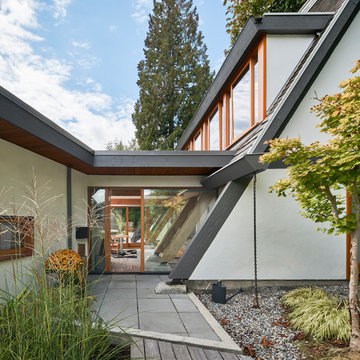
Andrew Latreille
Réalisation d'une grande façade de maison blanche vintage en stuc à un étage avec un toit en shingle.
Réalisation d'une grande façade de maison blanche vintage en stuc à un étage avec un toit en shingle.
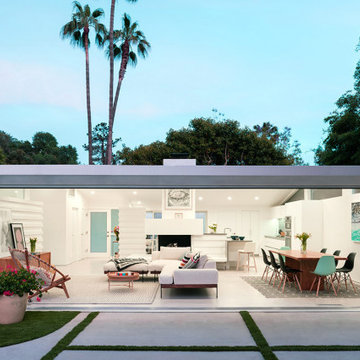
Our gut renovation of a mid-century home in the Hollywood Hills for a music industry executive puts a contemporary spin on Edward Fickett’s original design. We installed skylights and triangular clerestory windows throughout the house to introduce natural light and a sense of spaciousness into the house. Interior walls were removed to create an open-plan kitchen, living and entertaining area as well as an expansive master suite. The interior’s immaculate white walls are offset by warm accents of maple wood, grey granite and striking, textured fabrics.
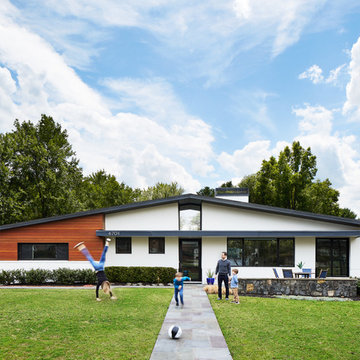
Exemple d'une façade de maison grise rétro en stuc de taille moyenne et de plain-pied avec un toit à deux pans et un toit en métal.
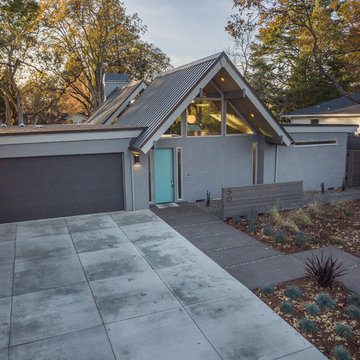
Jesse Smith
Idée de décoration pour une grande façade de maison grise vintage en stuc de plain-pied avec un toit à deux pans et un toit en shingle.
Idée de décoration pour une grande façade de maison grise vintage en stuc de plain-pied avec un toit à deux pans et un toit en shingle.
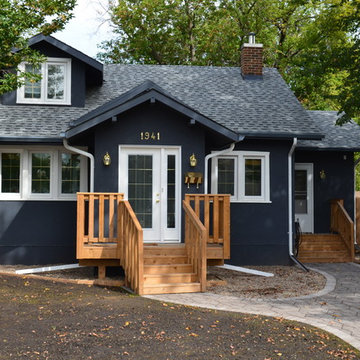
Réalisation d'une façade de maison bleue vintage en stuc de taille moyenne et à un étage avec un toit à deux pans.
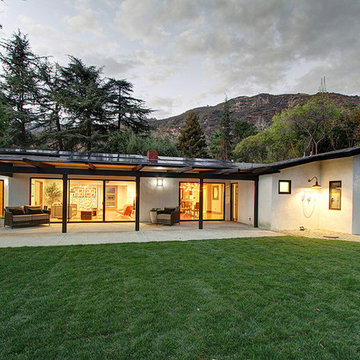
Idée de décoration pour une façade de maison blanche vintage en stuc de plain-pied avec un toit de Gambrel.
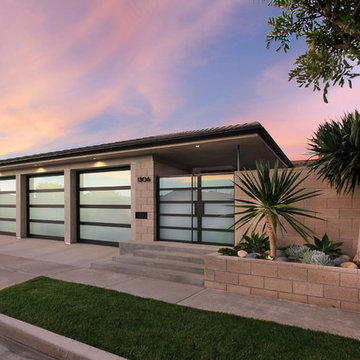
Architecture by Anders Lasater Architects. Interior Design and Landscape Design by Exotica Design Group. Photos by Jeri Koegel.
Inspiration pour une grande façade de maison grise vintage en stuc de plain-pied.
Inspiration pour une grande façade de maison grise vintage en stuc de plain-pied.
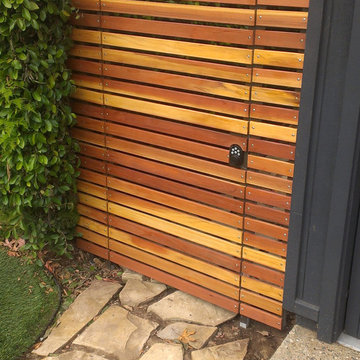
Horizontal redwood fencing and gate. Galvanized steel frame with coded and keyed security door lock. Mid century modern revival.
Exemple d'une façade de maison beige rétro en stuc de taille moyenne et à un étage avec un toit à croupette.
Exemple d'une façade de maison beige rétro en stuc de taille moyenne et à un étage avec un toit à croupette.
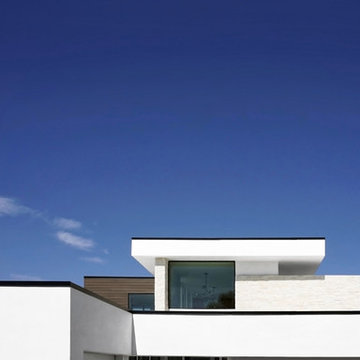
white stucco and stone frame the new courtyard entry and upper level addition at this waterfront mid-century home
Cette photo montre une grande façade de maison blanche rétro en stuc à un étage avec un toit plat.
Cette photo montre une grande façade de maison blanche rétro en stuc à un étage avec un toit plat.
Idées déco de façades de maisons rétro en stuc
5
