Idées déco de façades de maisons scandinaves
Trier par :
Budget
Trier par:Populaires du jour
201 - 220 sur 596 photos
1 sur 3
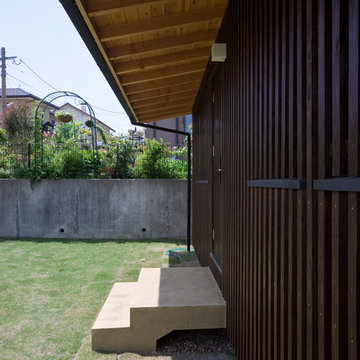
Inspiration pour une façade de maison marron nordique en bois de taille moyenne et de plain-pied avec un toit en métal et un toit à deux pans.
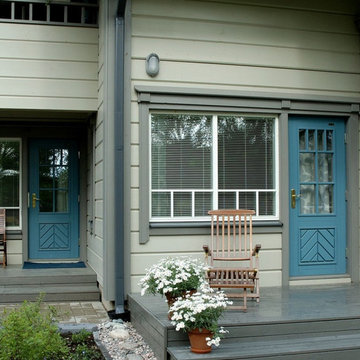
Cette photo montre une façade de maison grise scandinave en bois de taille moyenne et à un étage avec un toit à deux pans et un toit en métal.
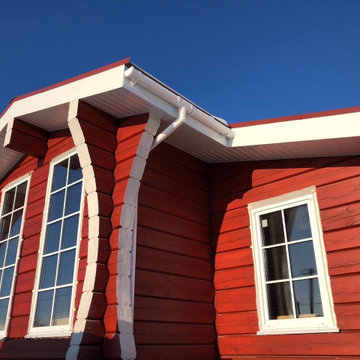
Idées déco pour une façade de maison rouge scandinave en bois de taille moyenne et de plain-pied avec un toit à deux pans et un toit en tuile.
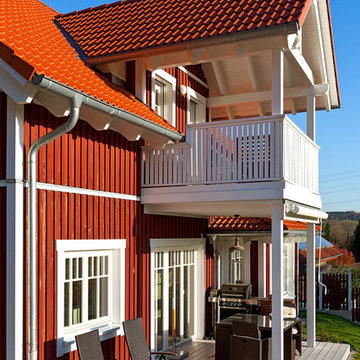
Der große, durch einen Zwerchgiebel überdachte Balkon mit darunter liegender Holzterrasse bietet gemütliche Sitzmöglichkeiten auch bei weniger günstigem Wetter.
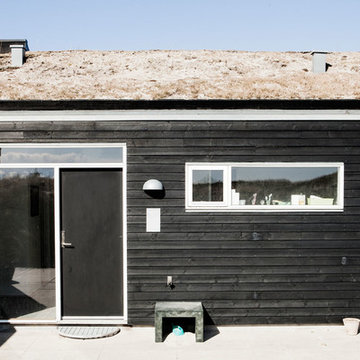
Idée de décoration pour une façade de maison noire nordique en bois de taille moyenne avec un toit à deux pans.
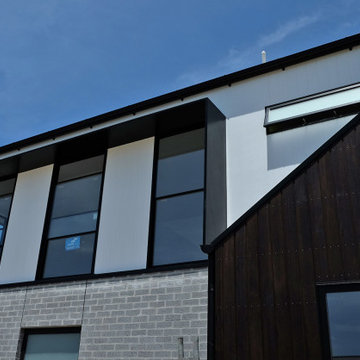
First Floor addition in Axon for easy maintence and ground floor with charred silvertop ash. Auluminium awning for sun shading and passive heating/cooling.
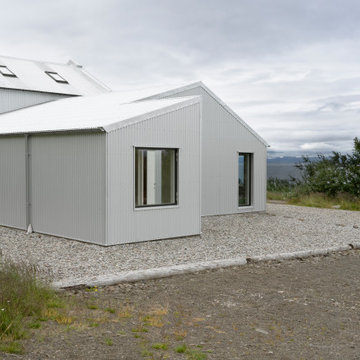
The Guesthouse Nýp at Skarðsströnd is situated on a former sheep farm overlooking the Breiðafjörður Nature Reserve in western Iceland. Originally constructed as a farmhouse in 1936, the building was deserted in the 1970s, slowly falling into disrepair before the new owners eventually began rebuilding in 2001. Since 2006, it has come to be known as a cultural hub of sorts, playing host to various exhibitions, lectures, courses and workshops.
The brief was to conceive a design that would make better use of the existing facilities, allowing for more multifunctional spaces for various cultural activities. This not only involved renovating the main house, but also rebuilding and enlarging the adjoining sheep-shed. Nýp’s first guests arrived in 2013 and where accommodated in two of the four bedrooms in the remodelled farmhouse. The reimagined sheep shed added a further three ensuite guestrooms with a separate entrance. This offers the owners greater flexibility, with the possibility of hosting larger events in the main house without disturbing guests. The new entrance hall and connection to the farmhouse has been given generous dimensions allowing it to double as an exhibition space.
The main house is divided vertically in two volumes with the original living quarters to the south and a barn for hay storage to the North. Bua inserted an additional floor into the barn to create a raised event space with a series of new openings capturing views to the mountains and the fjord. Driftwood, salvaged from a neighbouring beach, has been used as columns to support the new floor. Steel handrails, timber doors and beams have been salvaged from building sites in Reykjavik old town.
The ruins of concrete foundations have been repurposed to form a structured kitchen garden. A steel and polycarbonate structure has been bolted to the top of one concrete bay to create a tall greenhouse, also used by the client as an extra sitting room in the warmer months.
Staying true to Nýp’s ethos of sustainability and slow tourism, Studio Bua took a vernacular approach with a form based on local turf homes and a gradual renovation that focused on restoring and reinterpreting historical features while making full use of local labour, techniques and materials such as stone-turf retaining walls and tiles handmade from local clay.
Since the end of the 19th century, the combination of timber frame and corrugated metal cladding has been widespread throughout Iceland, replacing the traditional turf house. The prevailing wind comes down the valley from the north and east, and so it was decided to overclad the rear of the building and the new extension in corrugated aluzinc - one of the few materials proven to withstand the extreme weather.
In the 1930's concrete was the wonder material, even used as window frames in the case of Nýp farmhouse! The aggregate for the house is rather course with pebbles sourced from the beach below, giving it a special character. Where possible the original concrete walls have been retained and exposed, both internally and externally. The 'front' facades towards the access road and fjord have been repaired and given a thin silicate render (in the original colours) which allows the texture of the concrete to show through.
The project was developed and built in phases and on a modest budget. The site team was made up of local builders and craftsmen including the neighbouring farmer – who happened to own a cement truck. A specialist local mason restored the fragile concrete walls, none of which were reinforced.
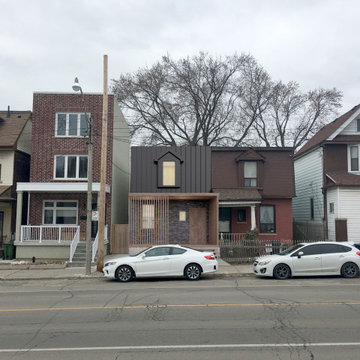
Réalisation d'une petite façade de maison mitoyenne métallique et grise nordique à un étage avec un toit plat.
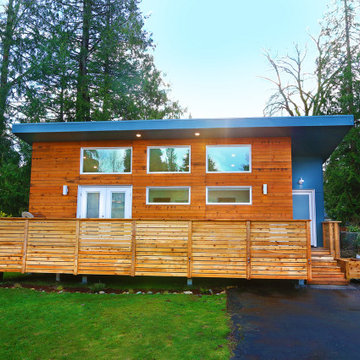
Exemple d'une petite façade de maison bleue scandinave de plain-pied avec un revêtement mixte et un toit en appentis.
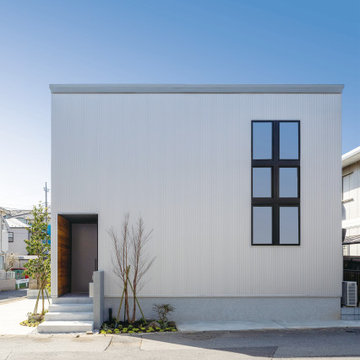
ZEH、長期優良住宅、耐震等級3+制震構造、BELS取得
Ua値=0.40W/㎡K
C値=0.30cm2/㎡
Exemple d'une façade de maison blanche scandinave en stuc de taille moyenne et à un étage avec un toit en appentis, un toit en métal et un toit gris.
Exemple d'une façade de maison blanche scandinave en stuc de taille moyenne et à un étage avec un toit en appentis, un toit en métal et un toit gris.
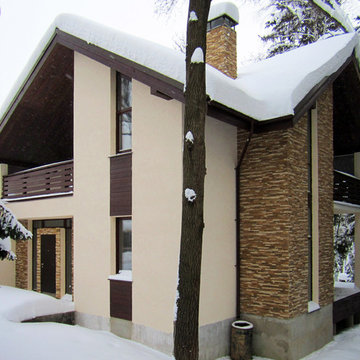
Архитектурное бюро Глушкова спроектировало дом для комфортного проживания в Подмосковье. Он не только тёплый и энергосберегающий, но и красивый с комбинированным фасадом.
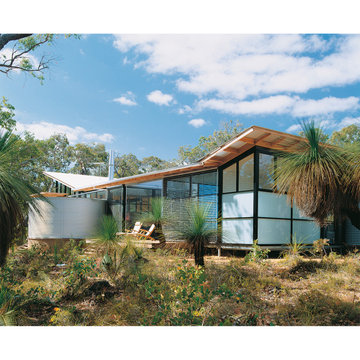
Inspiration pour une façade de maison nordique en verre de taille moyenne et de plain-pied avec un toit en métal.
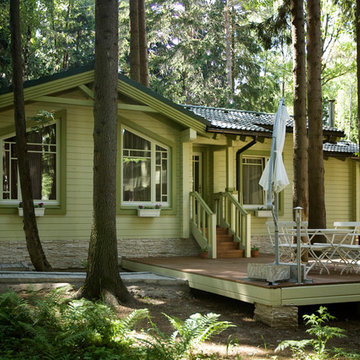
Архитектор Александр Петунин
Строительство ПАЛЕКС дома из клееного бруса
Inspiration pour une façade de maison verte nordique en bois de taille moyenne et de plain-pied avec un toit à deux pans et un toit en tuile.
Inspiration pour une façade de maison verte nordique en bois de taille moyenne et de plain-pied avec un toit à deux pans et un toit en tuile.
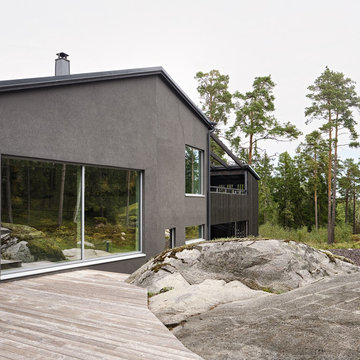
Fotograf: Titus Verhe
Réalisation d'une façade de maison grise nordique en stuc de taille moyenne et à niveaux décalés avec un toit à deux pans.
Réalisation d'une façade de maison grise nordique en stuc de taille moyenne et à niveaux décalés avec un toit à deux pans.
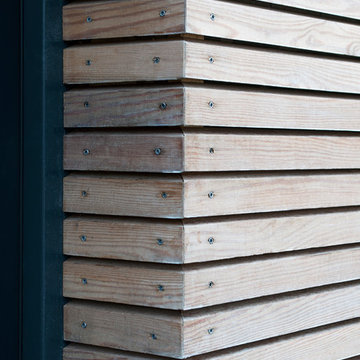
The office has been built at the rear of a terraced house in London. It features two desks and three seats. The joinery unit have been veneered with European oak. The desks are built in and they benefit from a large skylight. A small kitchen and bathroom provide additional services to the office.
The outside of the office was clad in siberian larch.
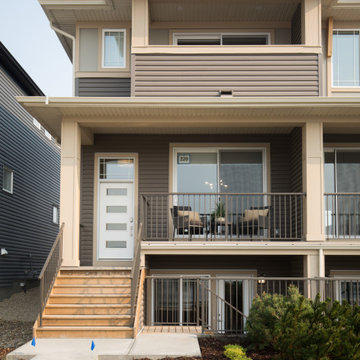
Set in the vibrant community of Rockland Park, this welcoming Aspen showhome is the perfect first home for a young family! Our homes are often a reflection of who we are and the Aspen showhome was inspired by the idea of a graphic designer and her family living in the home and filling it with her work. The colour palette for the home is sleek and clean to evoke a Scandinavian feel. Dusty rose and black accent colours interspersed with curved lines and textural elements add interest and warmth to the home. The main floor features an open concept floor plan perfect for entertaining, while the top floor includes 3 bedrooms complete with a cozy nursery and inviting master retreat. Plus, the lower level office & studio is a great space to create. This showhome truly has space for the entire family including outdoor space on every level!
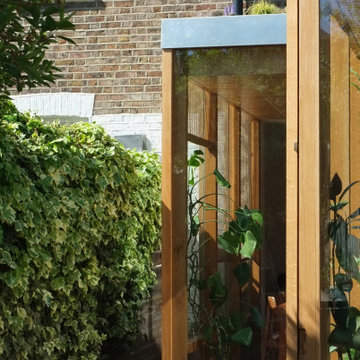
A North London extension for a young family, built with as little as possible: the simple timber stud structure is glazed in like a home-made curtain wall.
The stepping out of the building into the garden eludes a typical singular new elevation facing the garden, and gives the effect of a full wall of greenery running alongside the kitchen. The planted roof is also currently growing to fit in.
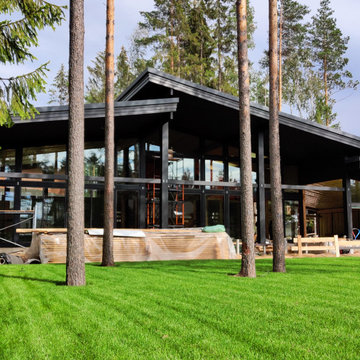
Idée de décoration pour une façade de maison noire nordique en bois de taille moyenne et de plain-pied avec un toit en appentis et un toit en métal.
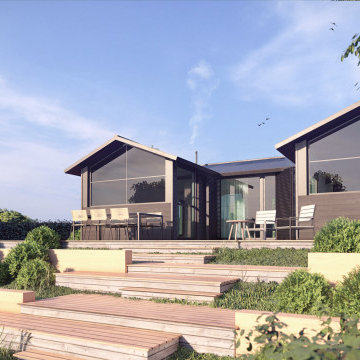
Imagen realística del exterior de la vivienda que explica la relación con el exterior.
Exemple d'une façade de maison marron scandinave en bois et planches et couvre-joints de taille moyenne et de plain-pied avec un toit à quatre pans, un toit en métal et un toit noir.
Exemple d'une façade de maison marron scandinave en bois et planches et couvre-joints de taille moyenne et de plain-pied avec un toit à quatre pans, un toit en métal et un toit noir.
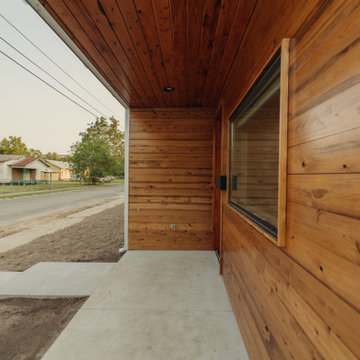
Entry of the "Primordial House", a modern duplex by DVW
Réalisation d'une petite façade de maison mitoyenne grise nordique en bois de plain-pied avec un toit à deux pans, un toit en métal et un toit gris.
Réalisation d'une petite façade de maison mitoyenne grise nordique en bois de plain-pied avec un toit à deux pans, un toit en métal et un toit gris.
Idées déco de façades de maisons scandinaves
11