Idées déco de façades de maisons scandinaves
Trier par :
Budget
Trier par:Populaires du jour
21 - 40 sur 595 photos
1 sur 3
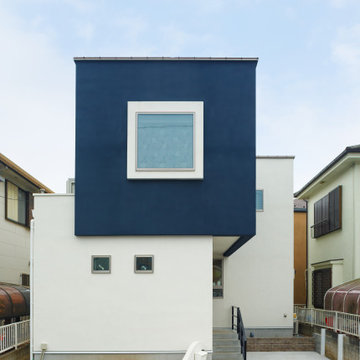
キューブを組み合わせた立体的なモダンテイストの外観。スクエアの窓は、まるで絵画を飾り付けたようです。2階の外壁をネイビー、1階を白壁にすることで浮遊感を持たせたデザインです。
Cette photo montre une petite façade de maison blanche scandinave à un étage avec un toit plat et un toit en métal.
Cette photo montre une petite façade de maison blanche scandinave à un étage avec un toit plat et un toit en métal.
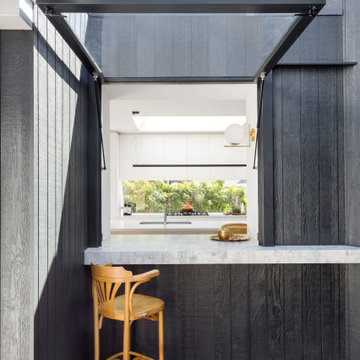
Servery Window
Aménagement d'une façade de maison noire scandinave en bois de taille moyenne et de plain-pied avec un toit à deux pans et un toit en métal.
Aménagement d'une façade de maison noire scandinave en bois de taille moyenne et de plain-pied avec un toit à deux pans et un toit en métal.
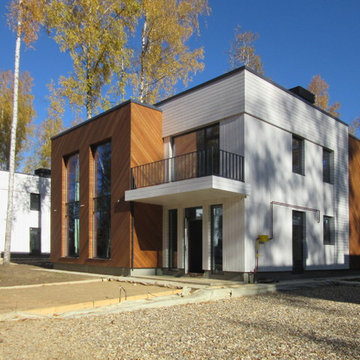
Клубный поселок находится в 20 км от Москвы. в поселке применены 2 типа дома + зеркальные версии.
домов 280-300 кв м
Inspiration pour une façade de maison multicolore nordique en bois de taille moyenne et à un étage avec un toit plat et un toit mixte.
Inspiration pour une façade de maison multicolore nordique en bois de taille moyenne et à un étage avec un toit plat et un toit mixte.
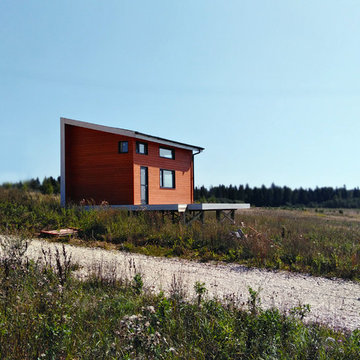
Александр Богомолов
Cette photo montre une petite façade de maison scandinave à niveaux décalés avec un revêtement mixte, un toit en appentis et un toit en métal.
Cette photo montre une petite façade de maison scandinave à niveaux décalés avec un revêtement mixte, un toit en appentis et un toit en métal.
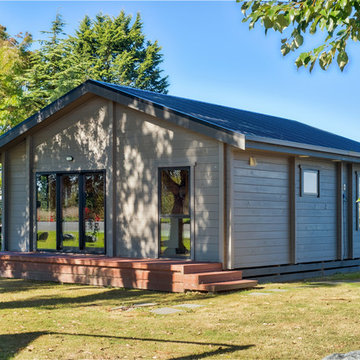
Solid timber multi-purpose small home. Ideal as a granny flat, secondary dwelling, guest house or holiday accommodation.
Cette photo montre une petite façade de maison grise scandinave en bois de plain-pied.
Cette photo montre une petite façade de maison grise scandinave en bois de plain-pied.

Entry of the "Primordial House", a modern duplex by DVW
Exemple d'une petite façade de maison mitoyenne grise scandinave en bois de plain-pied avec un toit à deux pans, un toit en métal et un toit gris.
Exemple d'une petite façade de maison mitoyenne grise scandinave en bois de plain-pied avec un toit à deux pans, un toit en métal et un toit gris.
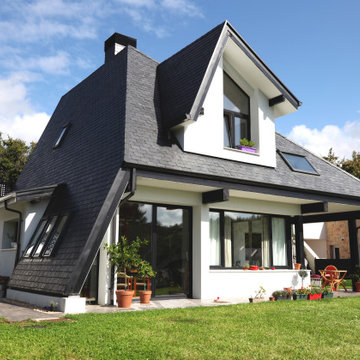
La asimetria como mecanismo de composición arquitectónica y relación con la topografía para resolver el desnivel de la parcela caracterizan este singular proyecto arquitectónico, donde la madera y la industrialización de la estructura han permitido dentro de un coste contenido materializar el sueño de nuestra clienta.
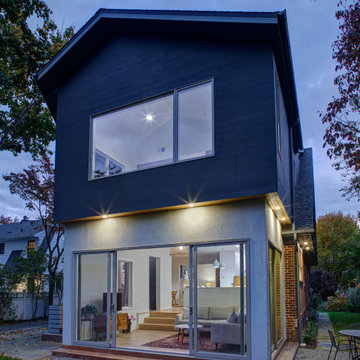
View of the backyard two-story addition
Cette image montre une façade de maison grise nordique en stuc de taille moyenne et à un étage avec un toit à deux pans et un toit en shingle.
Cette image montre une façade de maison grise nordique en stuc de taille moyenne et à un étage avec un toit à deux pans et un toit en shingle.

The project’s goal is to introduce more affordable contemporary homes for Triangle Area housing. This 1,800 SF modern ranch-style residence takes its shape from the archetypal gable form and helps to integrate itself into the neighborhood. Although the house presents a modern intervention, the project’s scale and proportional parameters integrate into its context.
Natural light and ventilation are passive goals for the project. A strong indoor-outdoor connection was sought by establishing views toward the wooded landscape and having a deck structure weave into the public area. North Carolina’s natural textures are represented in the simple black and tan palette of the facade.

The project’s goal is to introduce more affordable contemporary homes for Triangle Area housing. This 1,800 SF modern ranch-style residence takes its shape from the archetypal gable form and helps to integrate itself into the neighborhood. Although the house presents a modern intervention, the project’s scale and proportional parameters integrate into its context.
Natural light and ventilation are passive goals for the project. A strong indoor-outdoor connection was sought by establishing views toward the wooded landscape and having a deck structure weave into the public area. North Carolina’s natural textures are represented in the simple black and tan palette of the facade.
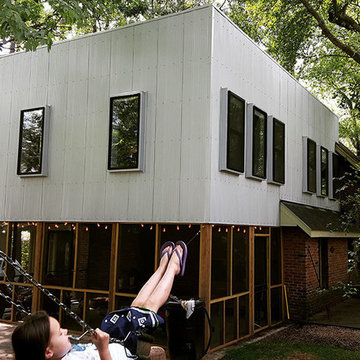
Idée de décoration pour une grande façade de maison blanche nordique en bois à un étage avec un toit plat.
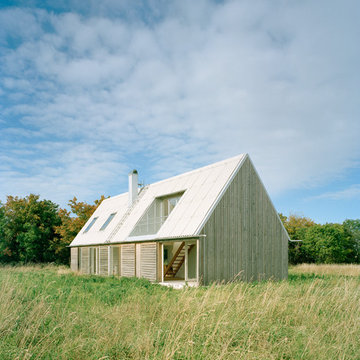
Åke Eson Lindman
Inspiration pour une façade de maison beige nordique en bois de taille moyenne et à un étage avec un toit à deux pans.
Inspiration pour une façade de maison beige nordique en bois de taille moyenne et à un étage avec un toit à deux pans.

Réalisation d'une façade de maison blanche nordique en brique de taille moyenne et à un étage avec un toit à deux pans, un toit en shingle et un toit noir.
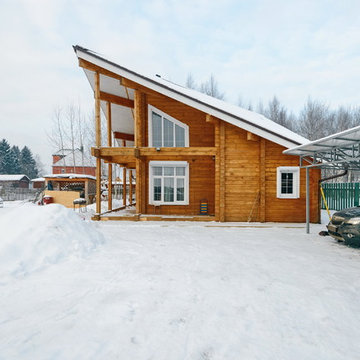
Cette photo montre une façade de maison marron scandinave en bois de taille moyenne et à un étage avec un toit en appentis.
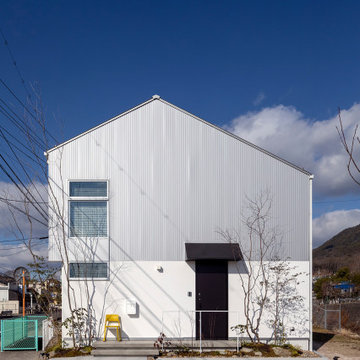
ZEH、長期優良住宅、耐震等級3+制震構造、BELS取得
Ua値=0.40W/㎡K
C値=0.30cm2/㎡
Idées déco pour une façade de maison métallique et blanche scandinave en planches et couvre-joints de taille moyenne et à un étage avec un toit à deux pans, un toit en métal et un toit gris.
Idées déco pour une façade de maison métallique et blanche scandinave en planches et couvre-joints de taille moyenne et à un étage avec un toit à deux pans, un toit en métal et un toit gris.

A scandinavian modern inspired Cabin in the woods makes a perfect retreat from the city.
Réalisation d'une petite façade de Tiny House marron nordique en bois de plain-pied avec un toit à deux pans, un toit en métal et un toit noir.
Réalisation d'une petite façade de Tiny House marron nordique en bois de plain-pied avec un toit à deux pans, un toit en métal et un toit noir.

Lauren Smyth designs over 80 spec homes a year for Alturas Homes! Last year, the time came to design a home for herself. Having trusted Kentwood for many years in Alturas Homes builder communities, Lauren knew that Brushed Oak Whisker from the Plateau Collection was the floor for her!
She calls the look of her home ‘Ski Mod Minimalist’. Clean lines and a modern aesthetic characterizes Lauren's design style, while channeling the wild of the mountains and the rivers surrounding her hometown of Boise.
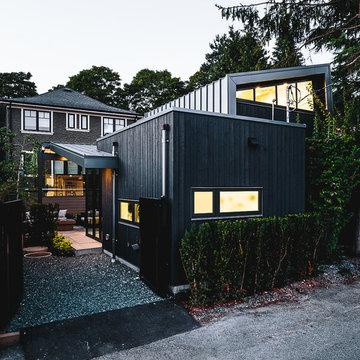
Project Overview:
This project was a new construction laneway house designed by Alex Glegg and built by Eyco Building Group in Vancouver, British Columbia. It uses our Gendai cladding that shows off beautiful wood grain with a blackened look that creates a stunning contrast against their homes trim and its lighter interior. Photos courtesy of Christopher Rollett.
Product: Gendai 1×6 select grade shiplap
Prefinish: Black
Application: Residential – Exterior
SF: 1200SF
Designer: Alex Glegg
Builder: Eyco Building Group
Date: August 2017
Location: Vancouver, BC
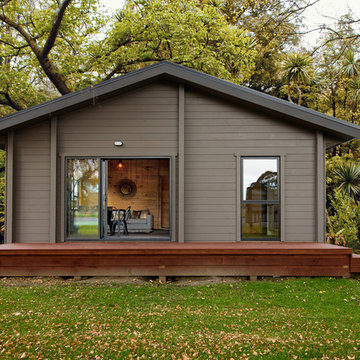
Aménagement d'une petite façade de maison grise scandinave en bois de plain-pied avec un toit à deux pans et un toit en métal.
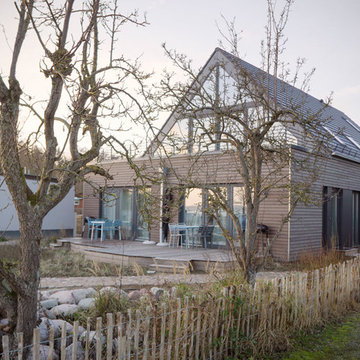
Aménagement d'un grande façade d'immeuble scandinave en bois avec un toit à deux pans et un toit en tuile.
Idées déco de façades de maisons scandinaves
2