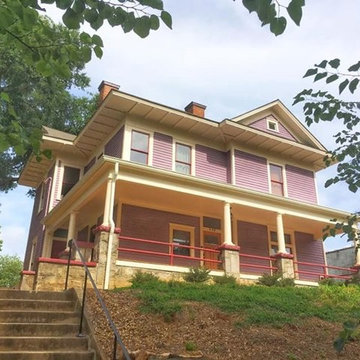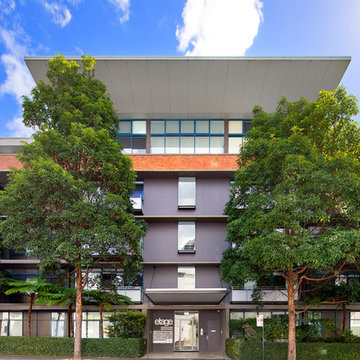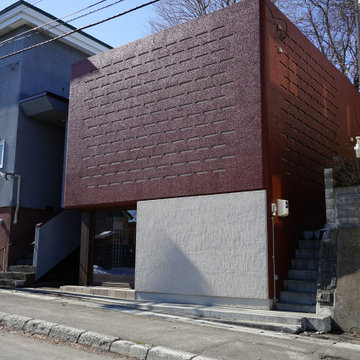Idées déco de façades de maisons violettes
Trier par :
Budget
Trier par:Populaires du jour
61 - 80 sur 157 photos
1 sur 2
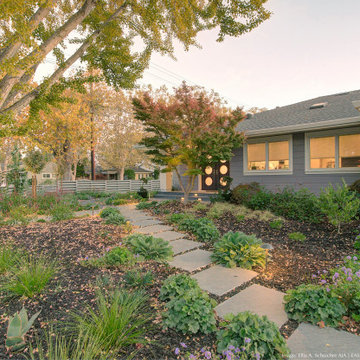
Remodeled exterior and new covered entry porch
Inspiration pour une façade de maison violet design en bois de taille moyenne et de plain-pied avec un toit à quatre pans, un toit en shingle et un toit gris.
Inspiration pour une façade de maison violet design en bois de taille moyenne et de plain-pied avec un toit à quatre pans, un toit en shingle et un toit gris.
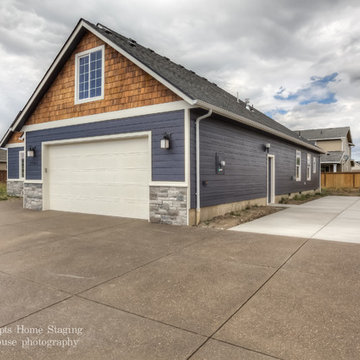
This driveway is made up of concrete and features a two car garage. The exterior is lit by wall sconces and the trim around the house is all done in white.
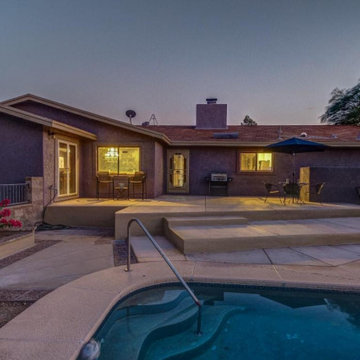
Gorgeous House Renovation
Interior & Exterior
Aménagement d'une grande façade de maison violet moderne en stuc de plain-pied avec un toit à deux pans et un toit en shingle.
Aménagement d'une grande façade de maison violet moderne en stuc de plain-pied avec un toit à deux pans et un toit en shingle.
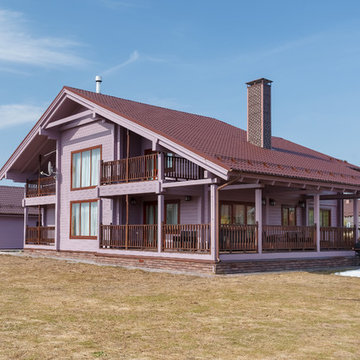
Автор проекта Шикина Ирина
Фото Данилкин Алексей
Inspiration pour une grande façade de maison violet chalet en planches et couvre-joints à un étage avec un toit à deux pans, un toit en tuile et un toit marron.
Inspiration pour une grande façade de maison violet chalet en planches et couvre-joints à un étage avec un toit à deux pans, un toit en tuile et un toit marron.
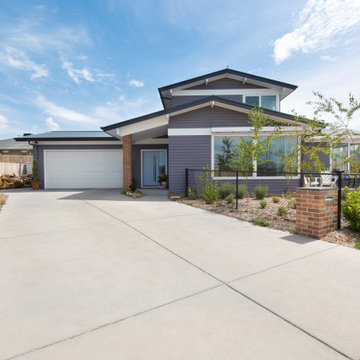
Cette image montre une façade de maison violet vintage en bardage à clin de taille moyenne et à un étage avec un revêtement mixte, un toit à quatre pans, un toit en métal et un toit gris.
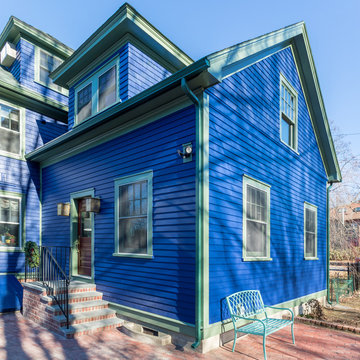
Exterior of the home addition built to match the existing structure.
Exemple d'une façade de maison violet chic en bois de taille moyenne et à un étage avec un toit à deux pans et un toit en shingle.
Exemple d'une façade de maison violet chic en bois de taille moyenne et à un étage avec un toit à deux pans et un toit en shingle.
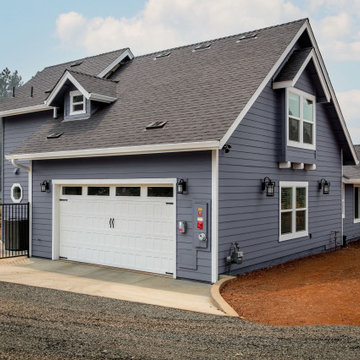
Exterior
Aménagement d'une façade de maison violet classique en bois et bardage à clin à un étage avec un toit à deux pans, un toit en shingle et un toit gris.
Aménagement d'une façade de maison violet classique en bois et bardage à clin à un étage avec un toit à deux pans, un toit en shingle et un toit gris.
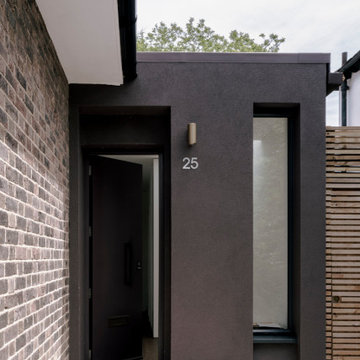
A young family of four, have commissioned FPA to extend their steep roofed cottage in the suburban town of Purley, Croydon.
This project offers the opportunity to revise and refine concepts and principles that FPA had outlined in the design of their house extension project in Surbiton and similarly, here too, the project is split into two separate sub-briefs and organised, once again, around two distinctive new buildings.
The side extension is monolithic, with hollowed-out apertures and finished in dark painted render to harmonise with the somber bricks and accommodates ancillary functions.
The back extension is conceived as a spatial sun and light catcher.
An architectural nacre piece is hung indoors to "catch the light" from nearby sources. A precise study of the sun path has inspired the careful insertion of openings of different types and shapes to direct one's view towards the outside.
The new building is articulated by 'pulling' and 'stretching' its edges to produce a dramatic sculptural interior.
The back extension is clad with three-dimensional textured timber boards to produce heavy shades and augment its sculptural properties, creating a stronger relationship with the mature trees at the end of the back garden.
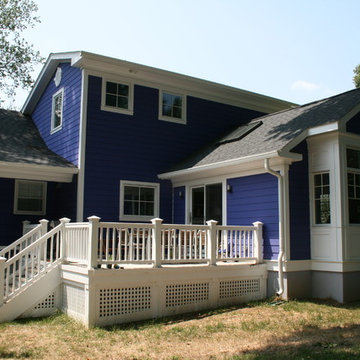
Architect: Seth Ballard, AIA, NCARB
Inspiration pour une façade de maison violet craftsman.
Inspiration pour une façade de maison violet craftsman.
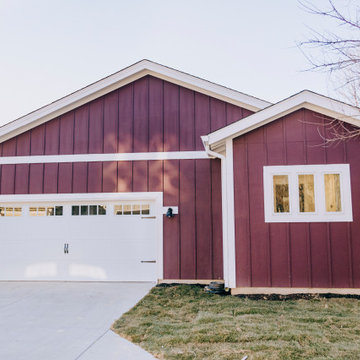
Designed by Ross Chapin and Built by Land Development & Building, the Betty at Inglenook’s Pocket Neighborhoods is an open Cottage-style Home that facilitates everyday living on a single level. High ceilings in the kitchen, family room and dining nook make this a bright and enjoyable space for your morning coffee, cooking a gourmet dinner, or entertaining guests. Whether it’s a two-bedroom Betty or a reconfigured three-bedroom Betty, the Betty plans are tailored to maximize the way we live.
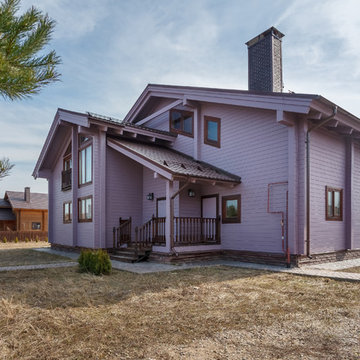
Фотограф: Алексей Данилкин
Idée de décoration pour une grande façade de maison violet en bois à un étage avec un toit à deux pans et un toit en métal.
Idée de décoration pour une grande façade de maison violet en bois à un étage avec un toit à deux pans et un toit en métal.
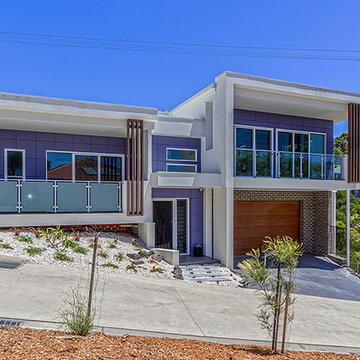
Cette photo montre une grande façade de maison violet tendance à niveaux décalés avec un revêtement mixte et un toit plat.
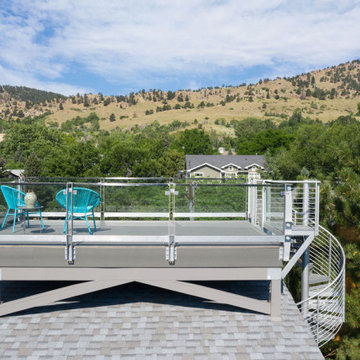
Roof top deck with glass railing and composite decking.
Aménagement d'une petite façade de maison violet contemporaine à deux étages et plus avec un revêtement mixte, un toit en appentis et un toit en shingle.
Aménagement d'une petite façade de maison violet contemporaine à deux étages et plus avec un revêtement mixte, un toit en appentis et un toit en shingle.
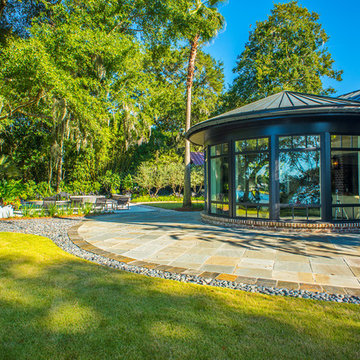
Smoakstack Photography - John Smoak
Exemple d'une grande façade de maison violet tendance en brique de plain-pied avec un toit en métal.
Exemple d'une grande façade de maison violet tendance en brique de plain-pied avec un toit en métal.
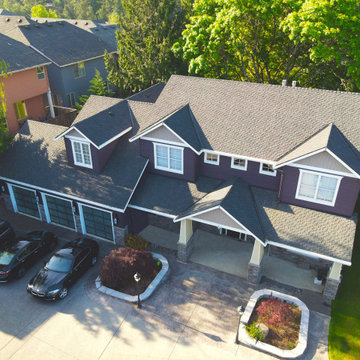
Here's an above-view of the completed home. This is a 3500 SF home build in NE Beaverton
Exemple d'une grande façade de maison violet chic en panneau de béton fibré et planches et couvre-joints à un étage avec un toit à deux pans, un toit en shingle et un toit gris.
Exemple d'une grande façade de maison violet chic en panneau de béton fibré et planches et couvre-joints à un étage avec un toit à deux pans, un toit en shingle et un toit gris.
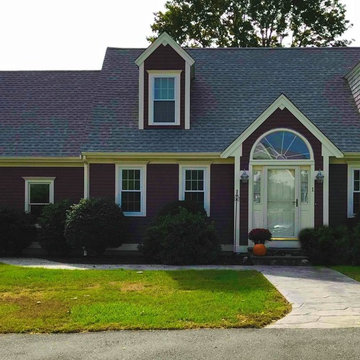
GAF Timberline Roofing System in the color, Fox Hollow Gray. Harvey Classic Double Hung Windows in the color, White. Photo Credit: Care Free Homes, Inc.
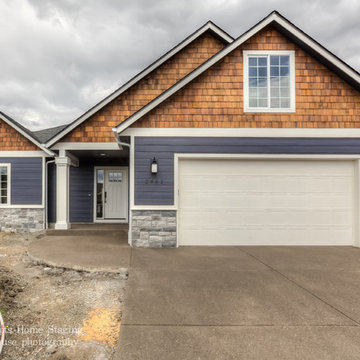
This home features a concrete driveway which leads up to a two car garage. The outside of the house is lit by various wall sconces. The trim and doors are white.
Idées déco de façades de maisons violettes
4
