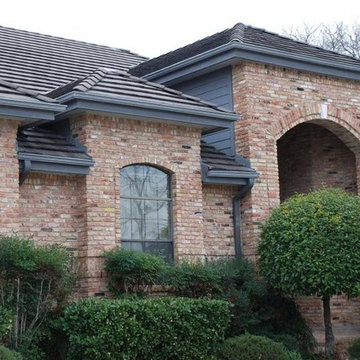Idées déco de façades de maisons en brique
Trier par :
Budget
Trier par:Populaires du jour
61 - 80 sur 44 877 photos
1 sur 5
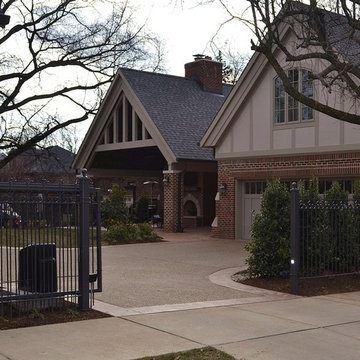
We added a new kitchen and covered terrace wing, and a bar and office wing onto an existing 1920's home. There's also a new mud rm and renovated family room. The rear terrace will have a vaulted roof that compliments the 2nd floor master bath addition on top of the existing garage.
A 1-1/2 story detached garage with a studio above was placed across from the attached garage to define the drive court and driveway entry..
Chris Marshall
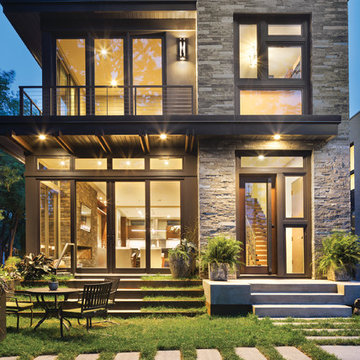
Fully integrated into its elevated home site, this modern residence offers a unique combination of privacy from adjacent homes. The home’s graceful contemporary exterior features natural stone, corten steel, wood and glass — all in perfect alignment with the site. The design goal was to take full advantage of the views of Lake Calhoun that sits within the city of Minneapolis by providing homeowners with expansive walls of Integrity Wood-Ultrex® windows. With a small footprint and open design, stunning views are present in every room, making the stylish windows a huge focal point of the home.
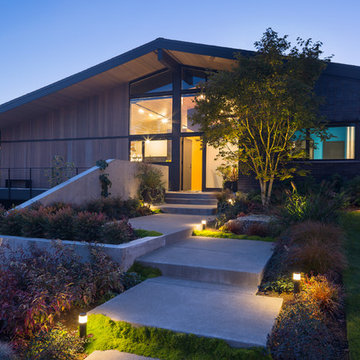
Entry walk is a series of concrete slabs accented with stone and moss, creating a gentle progression to the front door.
Réalisation d'une grande façade de maison noire vintage en brique à un étage avec un toit à deux pans.
Réalisation d'une grande façade de maison noire vintage en brique à un étage avec un toit à deux pans.
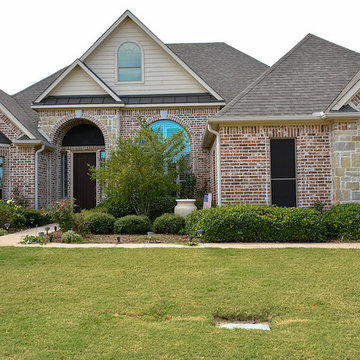
Réalisation d'une façade de maison tradition en brique de taille moyenne et de plain-pied avec un toit à deux pans et un toit en shingle.
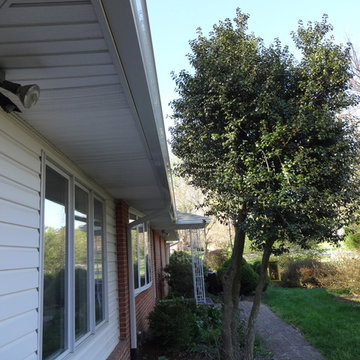
Removed original 4" gutters and downspouts and installed seamless 6" gutters using an angled screw hidden hanger system to allow for maximum stability and aesthetics. Installed 3 additional downspouts to maximize drainage as the property's drainage system did not allow for adequate flow.

Idées déco pour une façade de maison blanche méditerranéenne en brique de taille moyenne et à un étage.
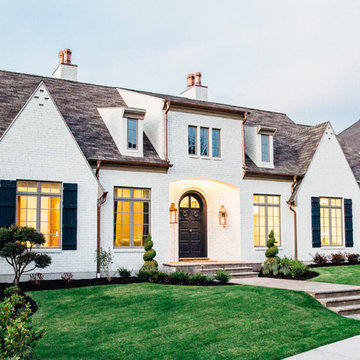
Lindsay Salazar
Réalisation d'une façade de maison beige tradition en brique de taille moyenne et à un étage.
Réalisation d'une façade de maison beige tradition en brique de taille moyenne et à un étage.
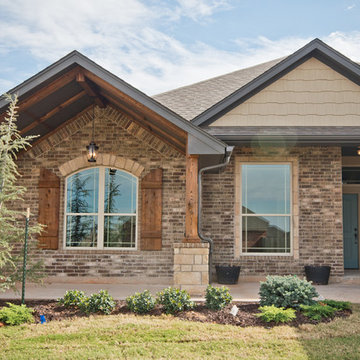
6204 NW 158th Terrace, Deer Creek Park, Edmond, OK
Westpoint Homes http://westpoint-homes.com
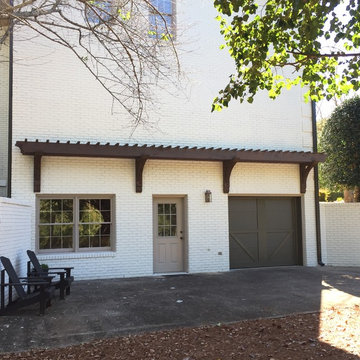
Greg Love Homes completed an exterior facelift on this traditional brick home. The red brick was given a fresh coat of white paint. A small cover was added to the front porch to create depth.
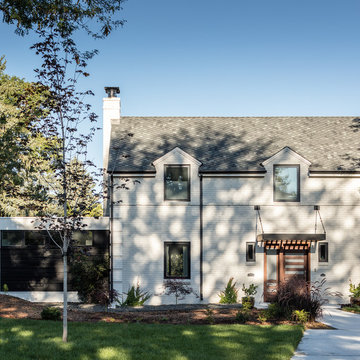
David Lauer Photography
Cette photo montre une grande façade de maison blanche moderne en brique à un étage avec un toit à deux pans.
Cette photo montre une grande façade de maison blanche moderne en brique à un étage avec un toit à deux pans.
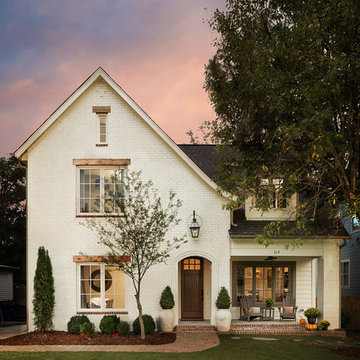
Tommy Daspit is an Architectural, Commercial, Real Estate, and Google Maps Business View Trusted photographer in Birmingham, Alabama. Tommy provides the best in commercial photography in the southeastern United States (Alabama, Georgia, North Carolina, South Carolina, Florida, Mississippi, Louisiana, and Tennessee).
View more of his work on his homepage: http://tommmydaspit.com
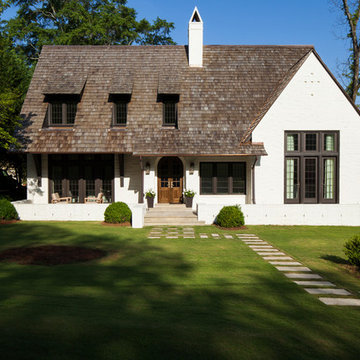
Rob Culpepper
Réalisation d'une façade de maison blanche tradition en brique à un étage et de taille moyenne avec un toit à deux pans et un toit en shingle.
Réalisation d'une façade de maison blanche tradition en brique à un étage et de taille moyenne avec un toit à deux pans et un toit en shingle.
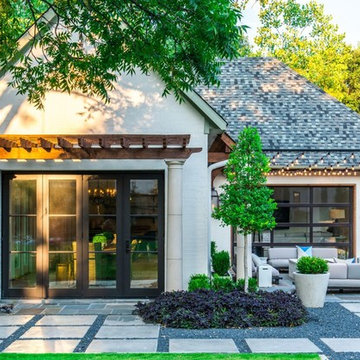
Idées déco pour une façade de maison blanche classique en brique de plain-pied et de taille moyenne avec un toit à quatre pans et un toit en shingle.
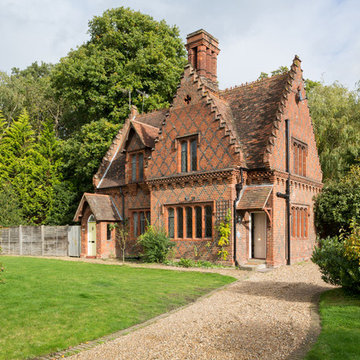
Andrew Beasley
Cette photo montre une façade de maison rouge chic en brique à un étage avec un toit à deux pans et boîte aux lettres.
Cette photo montre une façade de maison rouge chic en brique à un étage avec un toit à deux pans et boîte aux lettres.
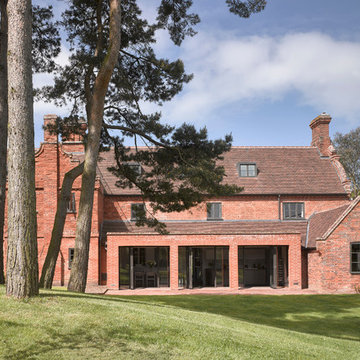
External view of the rear of Church Farm in Suffolk showing contemporary additions to the original 17th century red brick dwelling. Photo by Nick Guttridge
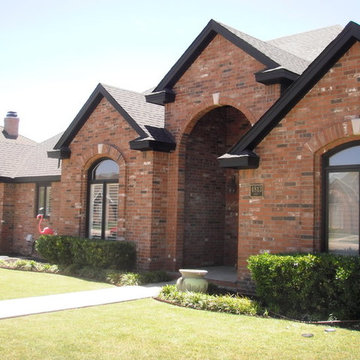
Aménagement d'une façade de maison rouge classique en brique de plain-pied et de taille moyenne.
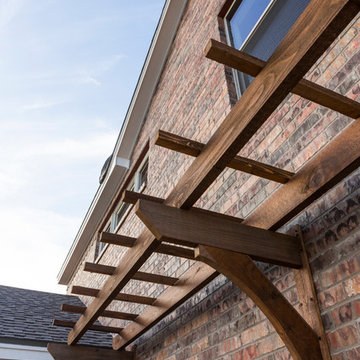
Jerod Foster
Cette image montre une grande façade de maison rouge craftsman en brique à un étage avec un toit à deux pans.
Cette image montre une grande façade de maison rouge craftsman en brique à un étage avec un toit à deux pans.
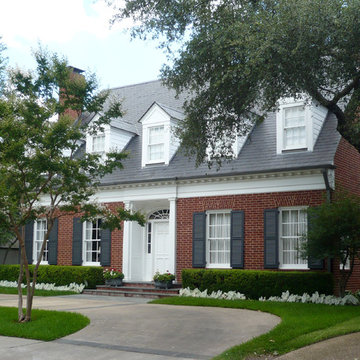
Idée de décoration pour une façade de maison rouge tradition en brique à un étage et de taille moyenne avec un toit à deux pans.
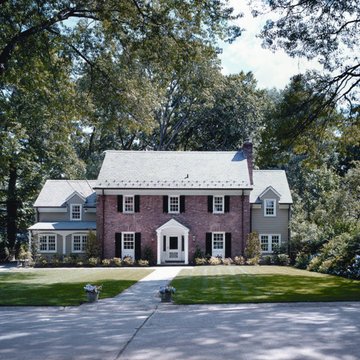
Original Red Brick Colonial was restored and new additions were constructed on the sides of the house. Renovation added black shutters and white window trim to original red brick portion of the home. Additions were completed with green siding.
Architect - Hierarchy Architects + Designers, TJ Costello
Idées déco de façades de maisons en brique
4
