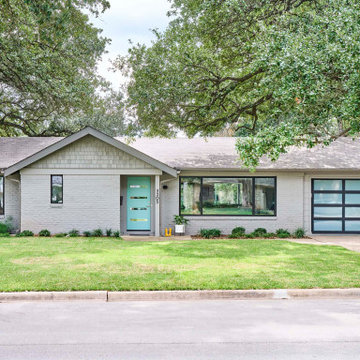Idées déco de façades de maisons en brique
Trier par :
Budget
Trier par:Populaires du jour
21 - 40 sur 44 859 photos
1 sur 5
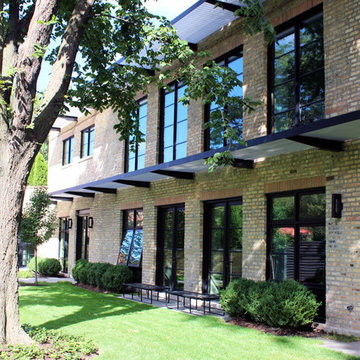
old factory and stable converted to lofted residence w/ new steel windows
Inspiration pour une façade de maison design en brique.
Inspiration pour une façade de maison design en brique.
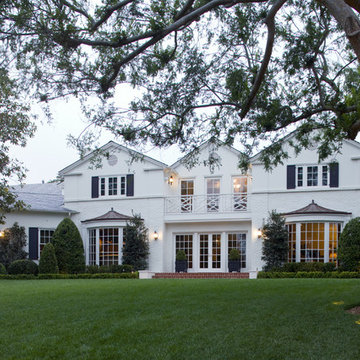
An extensive remodel of a 1930s Colonial Revival residence by Paul Williams in Holmby Hills that had been badly neglected over the years. We expanded the house and restored the original Moderne interiors with Art Deco furnishings. Influenced by 1930s Hollywood glamour, we brought back white-painted brickwork, Chippendale-style railings and decorative details from the streamlined era.
Interiors by Craig Wright
Landscape by Daniel Busbin
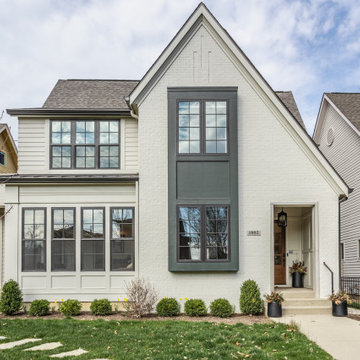
Inspiration pour une façade de maison blanche traditionnelle en brique à un étage avec un toit à deux pans, un toit en shingle et un toit gris.
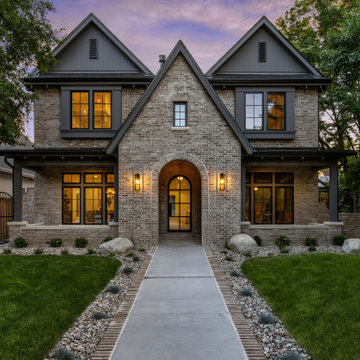
Aménagement d'une façade de maison grise en brique à un étage avec un toit à deux pans.
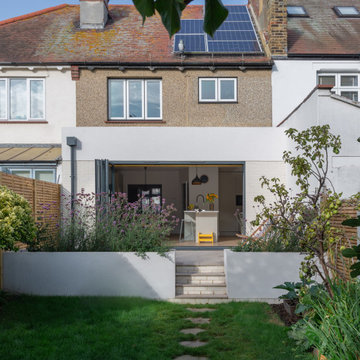
View of the rear extension showing the bi-folding doors opening up to create a flowing space between the inside and outside.
The raised beds and steps help frame the garden space and the sunny terrace all summer long.

Idées déco pour une façade de maison orange moderne en brique de taille moyenne et à un étage avec un toit à deux pans, un toit en métal et un toit noir.

Inspiration pour une façade de maison verte design en brique de taille moyenne et de plain-pied avec un toit à quatre pans, un toit en shingle et un toit gris.
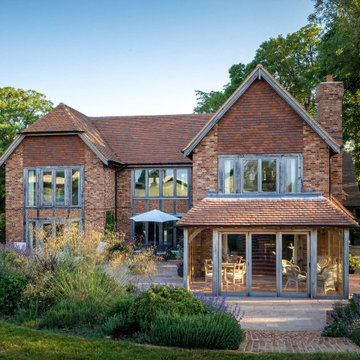
Idée de décoration pour une façade de maison rouge champêtre en brique à un étage avec un toit en tuile et un toit rouge.
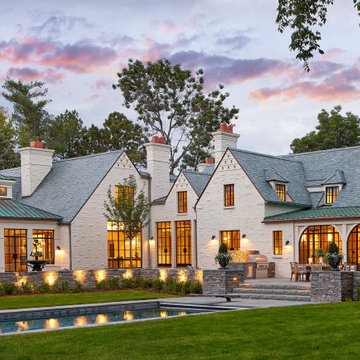
Much of today’s remodeling design ethos centers around complete transformation. And while that’s often necessary if a home requires it, Mahony’s approach to this luxury home remodel followed a more conservative and established set of design principles that still left room for lots of creativity.
There’s a lot to love about this historic Tudor’s original 1937 exterior — he simply removed the features that didn’t serve the design to let it shine. In fact, most of the home’s original elevations were kept intact. Dormers were also kept and refreshed, and chimneys were repaired or re-created down to the flue tile. Interestingly, various colors of brick were discovered during construction, leading us to believe the painted brick dates back to the original design.

This new home was sited to take full advantage of overlooking the floodplain of the Ottawa River where family ball games take place. The heart of this home is the kitchen — with adjoining dining and family room to easily accommodate family gatherings. With first-floor primary bedroom and a study with three bedrooms on the second floor with a large grandchild dream bunkroom. The lower level with home office and a large wet bar, a fireplace with a TV for everyone’s favorite team on Saturday with wine tasting and storage.
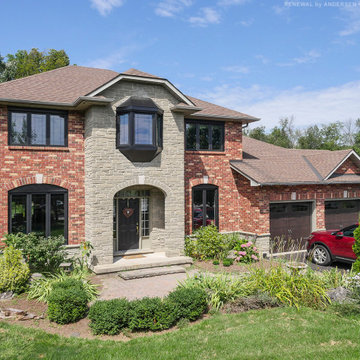
All new windows with prairie grilles we installed in this gorgeous house. This amazing brick and stone home looks great with all new black windows installed, including casement windows, picture windows and a bay window. Get started replacing the windows in your house with Renewal by Andersen of Greater Toronto, serving most of Ontario.
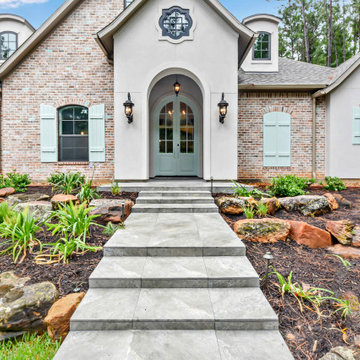
Idées déco pour une grande façade de maison beige en brique à un étage avec un toit à quatre pans, un toit en shingle et un toit marron.
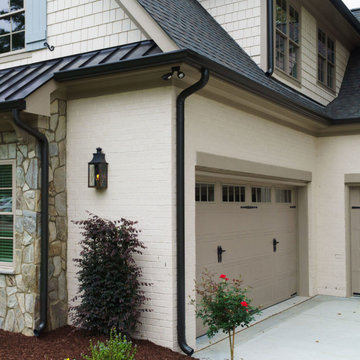
NATURAL and HEALTHY--STEEPED in HISTORY
Whitewashed brick, stone and stucco exteriors are gorgeous with a charming Old-World look and feel. The natural appearance of authentic slaked lime has no equal and is particularly well suited to brick, stone masonry and stucco exterior and interior surfaces. The beauty of lime is in the aging process, as witnessed over countless centuries among the castles and important structures of the Mediterranean regions of Europe. There, countless layers of lime wash provide patina and texture that we can replicate, literally in a single application. Lime occurs naturally and this lime has been aged for 3 years. Slaked lime is unlike any modern acrylic paint finish. It absorbs and calcifies onto the brick making it a mineral-like part of the surface. It naturally breathes and will never peel, blister or flake and requires very little maintenance. Limewash can be applied in a variety of applications giving a one of-a-kind look to your walls and exteriors. And Limewash delivers a unique color and patina that gracefully ages over time developing variations in color and tone. This variable aging process adds to the Old-World drama, becoming more beautiful with time.

Aménagement d'une façade de maison noire moderne en brique et bardage à clin de taille moyenne et de plain-pied avec un toit en appentis, un toit en shingle et un toit noir.

FineCraft Contractors, Inc.
Réalisation d'une façade de maison blanche design en brique de taille moyenne et à un étage avec un toit à croupette, un toit en tuile et un toit gris.
Réalisation d'une façade de maison blanche design en brique de taille moyenne et à un étage avec un toit à croupette, un toit en tuile et un toit gris.

Sharp House Rear Yard View
Idées déco pour une petite façade de maison multicolore moderne en brique de plain-pied avec un toit en métal, un toit en appentis et un toit gris.
Idées déco pour une petite façade de maison multicolore moderne en brique de plain-pied avec un toit en métal, un toit en appentis et un toit gris.

Bracket portico for side door of house. The roof features a shed style metal roof. Designed and built by Georgia Front Porch.
Réalisation d'une petite façade de maison orange tradition en brique avec un toit en appentis et un toit en métal.
Réalisation d'une petite façade de maison orange tradition en brique avec un toit en appentis et un toit en métal.
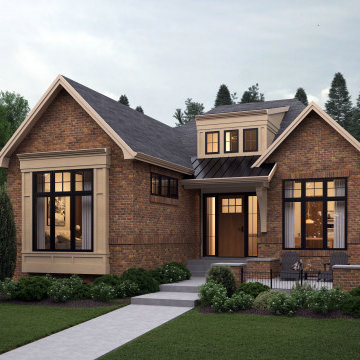
Réalisation d'une façade de maison rouge tradition en brique de taille moyenne et de plain-pied avec un toit à deux pans et un toit mixte.
Idées déco de façades de maisons en brique
2

