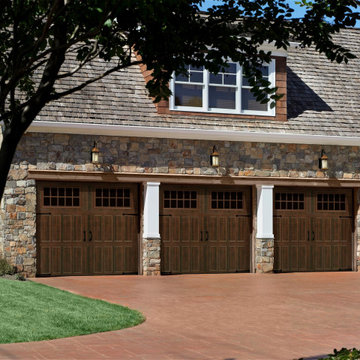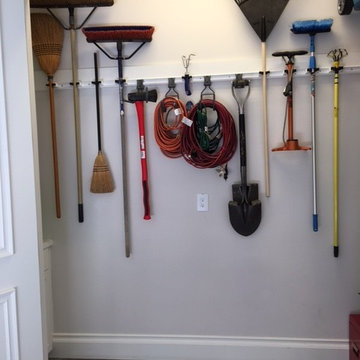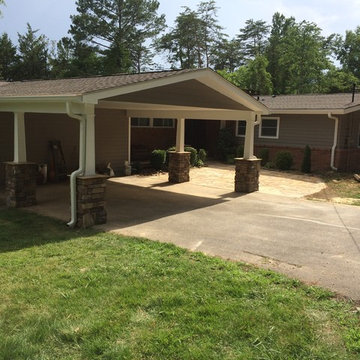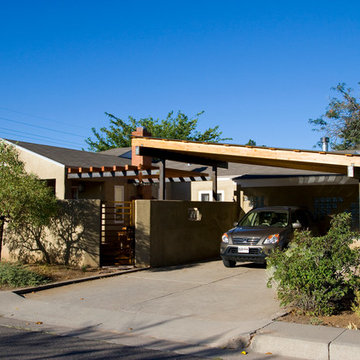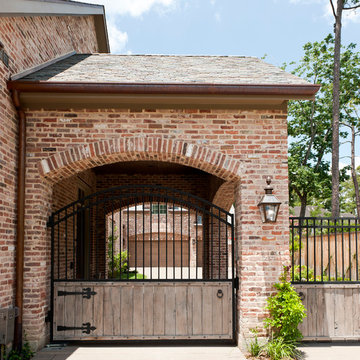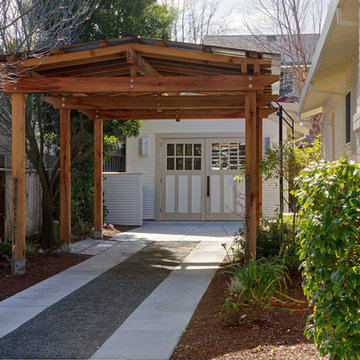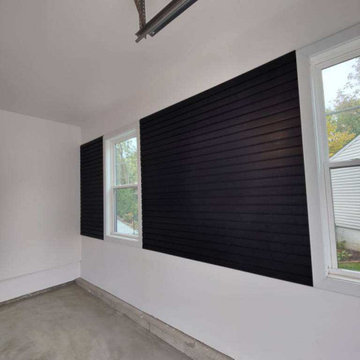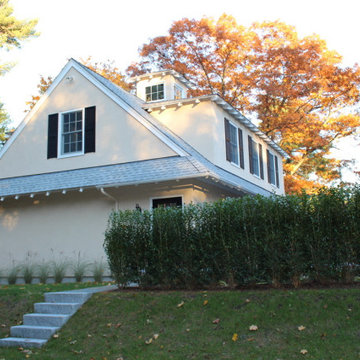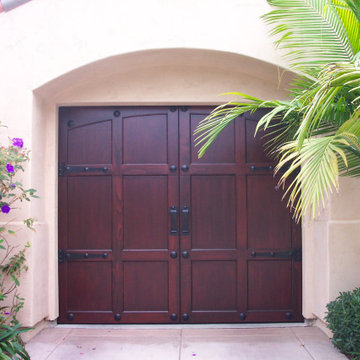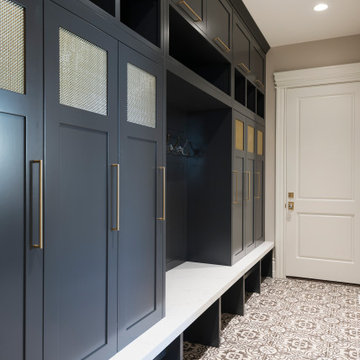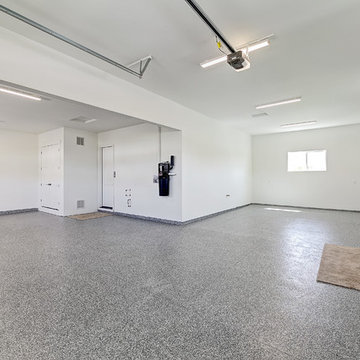Idées déco de garages classiques
Trier par :
Budget
Trier par:Populaires du jour
101 - 120 sur 21 971 photos
1 sur 2
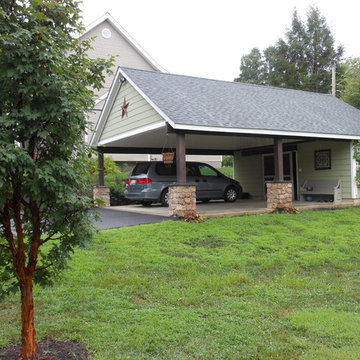
Pull up the driveway and safely park your car inside this country-style carport. Steel columns, with stone and cedar bases, hold up the protective roof. The storage space is separated by a sliding barn door. Trellises with climbing ivy are on the outer sides of the storage unit with additional barn doors for convenient access to certain equipment, like the lawn mower. Want to host an outdoor party but want overhead coverage? Move the cars to the driveway and you have your own pavilion for all your outdoor gatherings!
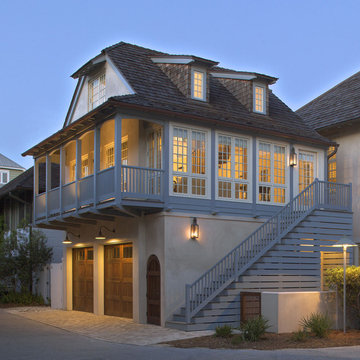
Ardagna House, 2009, Rosemary Beach, Florida.
Jack Gardner, Photographer.
Réalisation d'un garage tradition.
Réalisation d'un garage tradition.
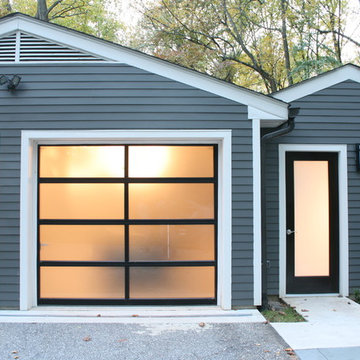
Our clients wanted to create a room that would bring them closer to the outdoors; a room filled with natural lighting; and a venue to spotlight a modern fireplace.
Early in the design process, our clients wanted to replace their existing, outdated, and rundown screen porch, but instead decided to build an all-season sun room. The space was intended as a quiet place to read, relax, and enjoy the view.
The sunroom addition extends from the existing house and is nestled into its heavily wooded surroundings. The roof of the new structure reaches toward the sky, enabling additional light and views.
The floor-to-ceiling magnum double-hung windows with transoms, occupy the rear and side-walls. The original brick, on the fourth wall remains exposed; and provides a perfect complement to the French doors that open to the dining room and create an optimum configuration for cross-ventilation.
To continue the design philosophy for this addition place seamlessly merged natural finishes from the interior to the exterior. The Brazilian black slate, on the sunroom floor, extends to the outdoor terrace; and the stained tongue and groove, installed on the ceiling, continues through to the exterior soffit.
The room's main attraction is the suspended metal fireplace; an authentic wood-burning heat source. Its shape is a modern orb with a commanding presence. Positioned at the center of the room, toward the rear, the orb adds to the majestic interior-exterior experience.
This is the client's third project with place architecture: design. Each endeavor has been a wonderful collaboration to successfully bring this 1960s ranch-house into twenty-first century living.
Trouvez le bon professionnel près de chez vous
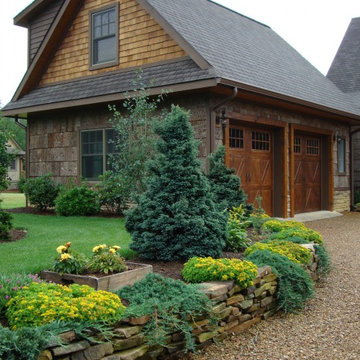
Idées déco pour un garage pour deux voitures séparé classique de taille moyenne.
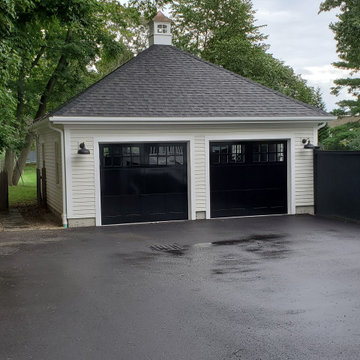
Two car garage with rear extension.
Aménagement d'un grand garage pour deux voitures séparé classique.
Aménagement d'un grand garage pour deux voitures séparé classique.
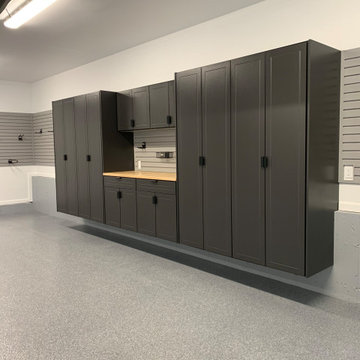
Complete garage renovation from floor to ceiling,
Redline Garage Gear
Custom designed powder coated garage cabinetry
Butcher block workbench
Handiwall across rear wall & above workbench
Harken Hoister - 4 Point hoist for Sea kayak
Standalone cabinet along entry steps
Built in cabinets in rear closet
Flint Epoxy flooring with stem walls painted to match
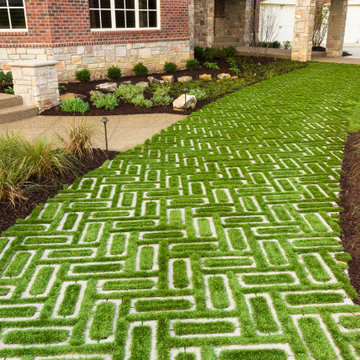
Make it rain because we’ve got you covered! Aquastorm is an anti-flooding permeable driveway paver with through-the-roof infiltration rates. It is designed for the modern home that enjoys linear looks and green initiatives. Enjoy an eco-friendly driveway with Aquastrom and expand your pleasure to your backyard; this environmentally friendly hardscape product allows grass to grow between it, so you won’t have to compromise the beauty of concrete with Mother Nature. The integrated spacers allow easy installation by keeping the joint space between each paver consistent for super straight lines that allow water to trickle directly through. Check out our website to shop the look! Or, check out the estimation tool on our website to get an idea of how much a similar project could cost you! https://www.techo-bloc.com/shop/pavers/aquastorm/
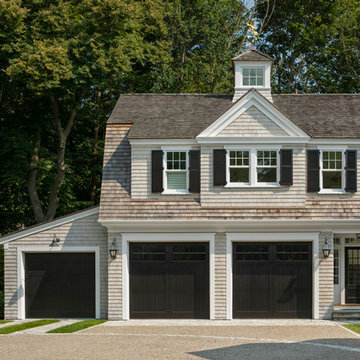
Anthony Crisafulli
Réalisation d'un garage pour trois voitures attenant tradition.
Réalisation d'un garage pour trois voitures attenant tradition.
Idées déco de garages classiques
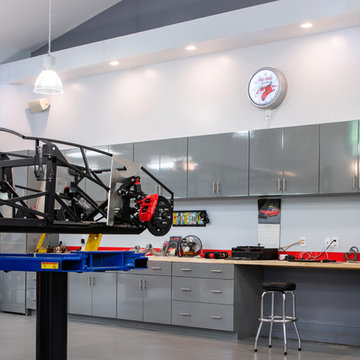
Ansel Olsen
Inspiration pour un grand garage pour quatre voitures ou plus séparé traditionnel avec un bureau, studio ou atelier.
Inspiration pour un grand garage pour quatre voitures ou plus séparé traditionnel avec un bureau, studio ou atelier.
6
