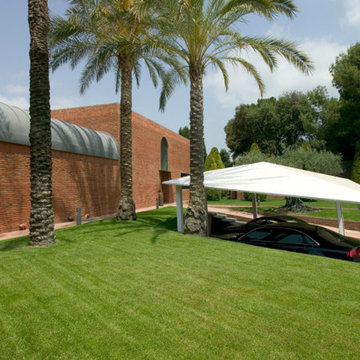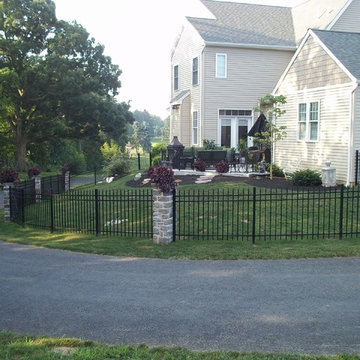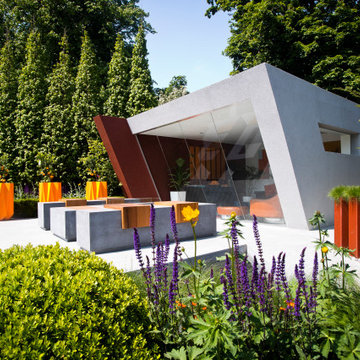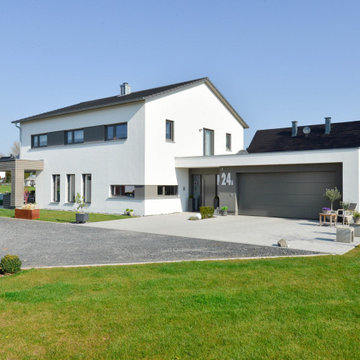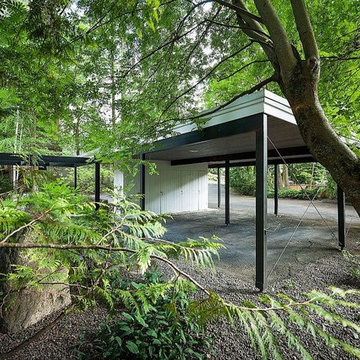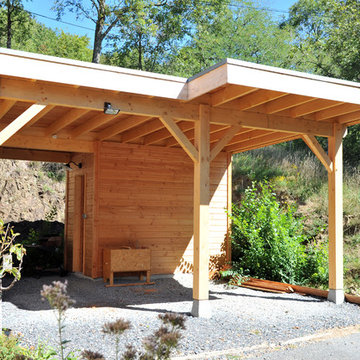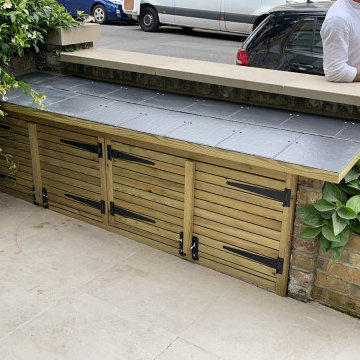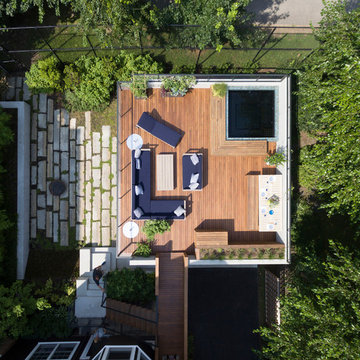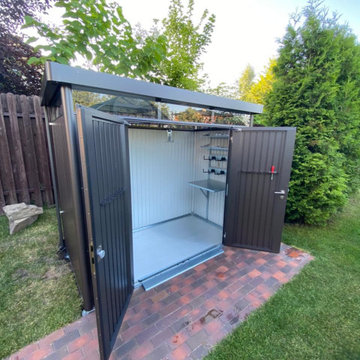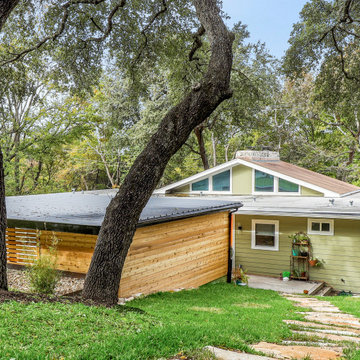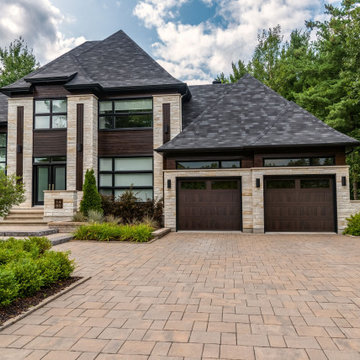Idées déco de garages contemporains verts
Trier par :
Budget
Trier par:Populaires du jour
61 - 80 sur 594 photos
1 sur 3
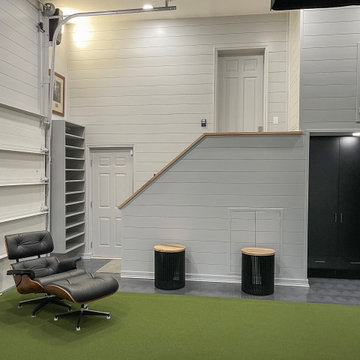
Large two car space with 14 foot high ceiling converted to golf practice space. Project includes new HVAC, remodeled attic to create ceiling Storage bay for Auxx Lift electric platform to park storage containers, new 8‘ x 18‘ door, Trackman golf simulator, four golf storage cabinets for clubs and shoes, 14 foot high storage cabinets in black material with maple butcher block top to store garage contents, golf simulator computers, under counter refrigerator and provide entertainment area for food and beverage. HandiWall in Maple color. Electric screen on overhead door is from Advanced ScreenWorks, floor is diamond pattern high gloss snapped down with portions overlaid with Astroturf. Herman Miller guest chairs.
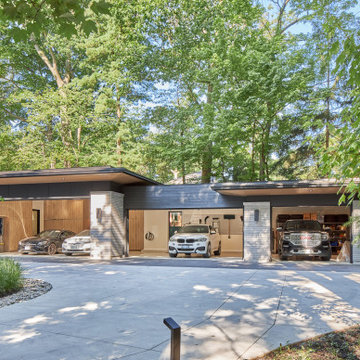
Inspiration pour un très grand garage pour quatre voitures ou plus attenant design.
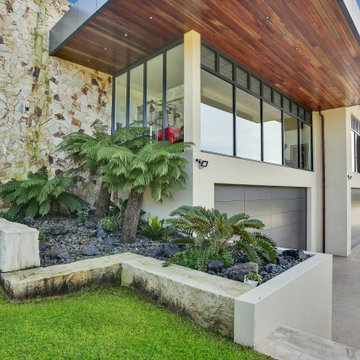
We were commissioned to create a contemporary single-storey dwelling with four bedrooms, three main living spaces, gym and enough car spaces for up to 8 vehicles/workshop.
Due to the slope of the land the 8 vehicle garage/workshop was placed in a basement level which also contained a bathroom and internal lift shaft for transporting groceries and luggage.
The owners had a lovely northerly aspect to the front of home and their preference was to have warm bedrooms in winter and cooler living spaces in summer. So the bedrooms were placed at the front of the house being true north and the livings areas in the southern space. All living spaces have east and west glazing to achieve some sun in winter.
Being on a 3 acre parcel of land and being surrounded by acreage properties, the rear of the home had magical vista views especially to the east and across the pastured fields and it was imperative to take in these wonderful views and outlook.
We were very fortunate the owners provided complete freedom in the design, including the exterior finish. We had previously worked with the owners on their first home in Dural which gave them complete trust in our design ability to take this home. They also hired the services of a interior designer to complete the internal spaces selection of lighting and furniture.
The owners were truly a pleasure to design for, they knew exactly what they wanted and made my design process very smooth. Hornsby Council approved the application within 8 weeks with no neighbor objections. The project manager was as passionate about the outcome as I was and made the building process uncomplicated and headache free.
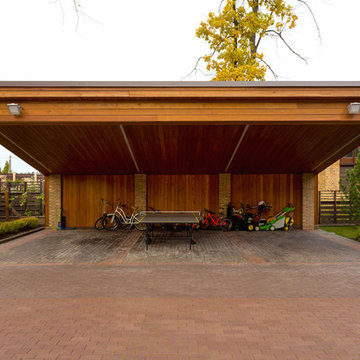
Архитекторы: Дмитрий Глушков, Фёдор Селенин; Фото: Антон Лихтарович
Réalisation d'un grand garage séparé design.
Réalisation d'un grand garage séparé design.
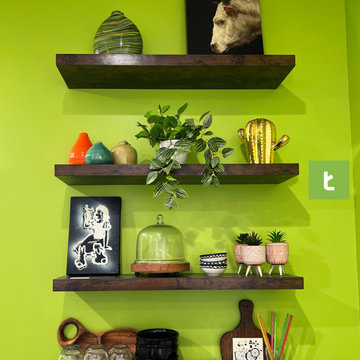
We converted this attached 420 Sq Ft garage into this stunning A.D.U. - which includes a full kitchenette with stackable washer and dryer, vinyl flooring, bathroom with a walk in shower and more...
Do you have a garage you’ve been looking to convert into a livable space? Look no further than Treeium. Our contractors will work with you throughout the scope of your project, ensuring your newly renovated garage not just meets your standards, but exceeds them. Whether you plan to rent your converted garage or keep it in the family, our team simplifies the design, permitting and the remodeling process by providing high-quality work in the agreed-upon time and budget.
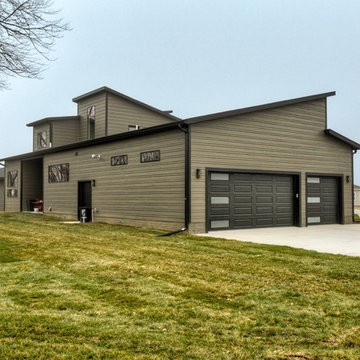
Jake Boyd Photography
Idée de décoration pour un grand garage pour trois voitures attenant design.
Idée de décoration pour un grand garage pour trois voitures attenant design.
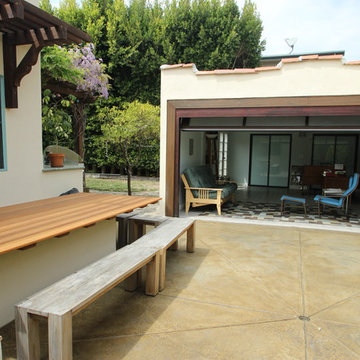
Garage and patio remodeling, turning a 2 car garage and a driveway into an amazing retreat in Los Angeles
Cette image montre un garage pour deux voitures séparé design de taille moyenne avec un bureau, studio ou atelier.
Cette image montre un garage pour deux voitures séparé design de taille moyenne avec un bureau, studio ou atelier.
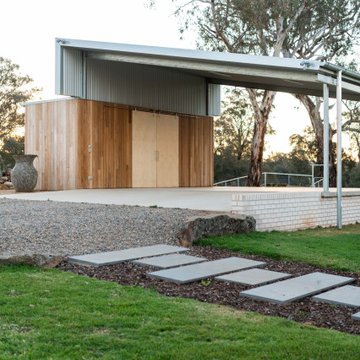
A new house in Wombat, near Young in regional NSW, utilises a simple linear plan to respond to the site. Facing due north and using a palette of robust, economical materials, the building is carefully assembled to accommodate a young family. Modest in size and budget, this building celebrates its place and the horizontality of the landscape.
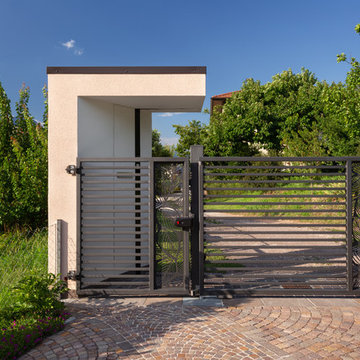
Idée de décoration pour un petit garage pour trois voitures attenant design avec une porte cochère.
Idées déco de garages contemporains verts
4
