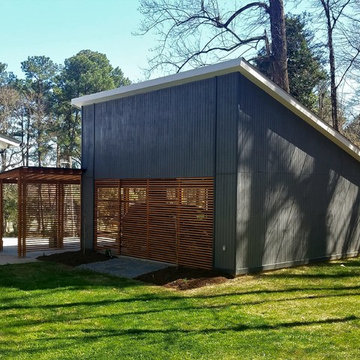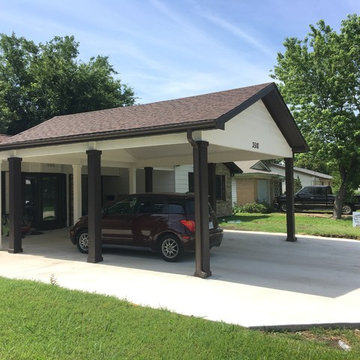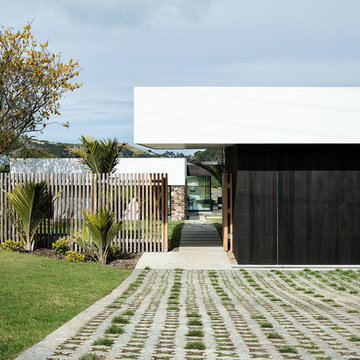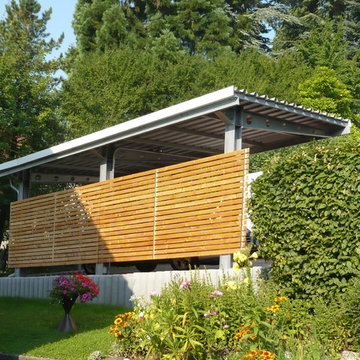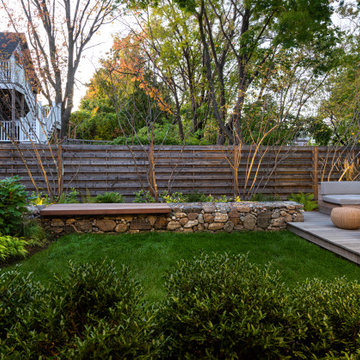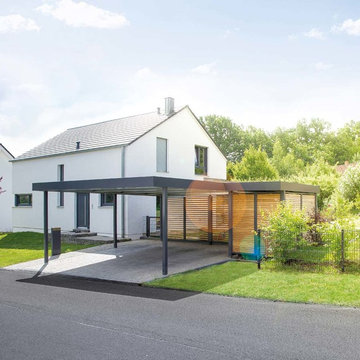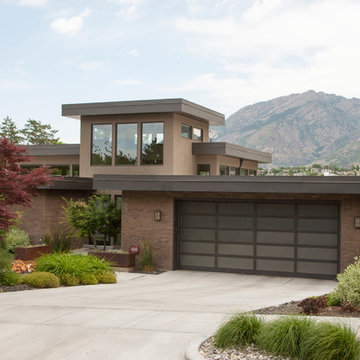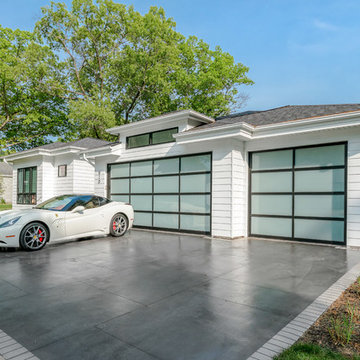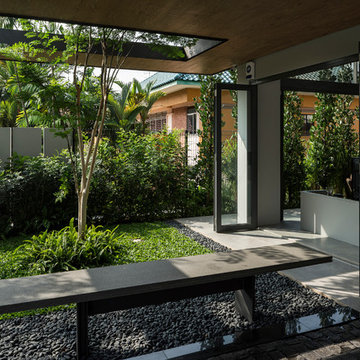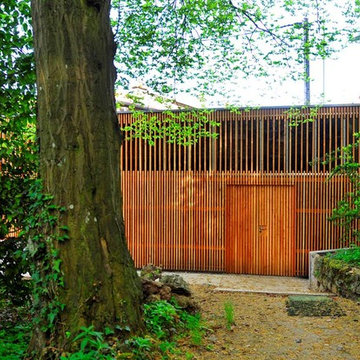Idées déco de garages contemporains verts
Trier par :
Budget
Trier par:Populaires du jour
101 - 120 sur 594 photos
1 sur 3
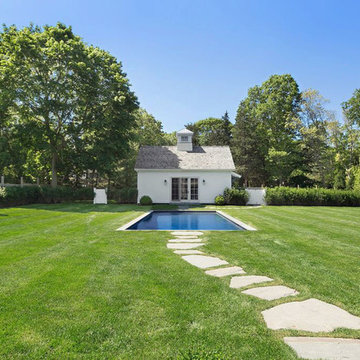
Combination Pool House/Garage
Idées déco pour un grand garage pour deux voitures séparé contemporain avec un bureau, studio ou atelier.
Idées déco pour un grand garage pour deux voitures séparé contemporain avec un bureau, studio ou atelier.
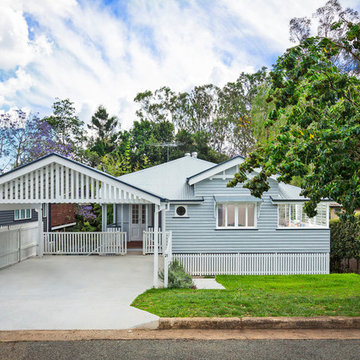
The original Queenslander was restored at the front and extended to the rear. A new gable topped carport picks up on the lines of the old house.
CACO Photography
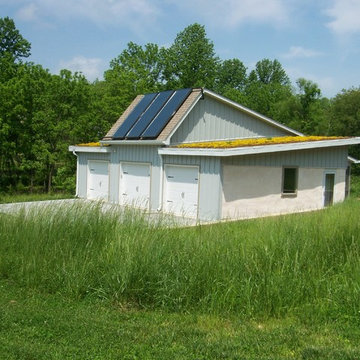
Green roofs have many benefits—very low roof temperatures (making for significantly lower indoor temperatures), very low maintenance, habitat for wildlife, water absorption to stop storm water runoff (no gutter is required), and year-round color — this sedum roof turns a beautiful bright red in the winter.
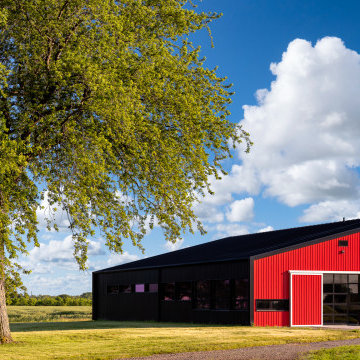
Designed to be a relative to their “cool, red, carriage house” [which is yet to be built], this building is a contemporary take on a traditional building typology. The design of the project could be considered shy or introverted, as its dark and subdued elevation faces the busy highway, while the bright and tall elevation reaches out to their acres of property. The stepped window heights are designed specifically for the spaces within, while the shed roof and site orientation are primed for future solar panel installation.
The VERY pleased owners tell us it has gotten some very interesting feedback. “Lots of people love it and lots of people hate it. And we wouldn’t have it any other way.”
Photography by: Devon Pastorius
www.devonpastorius.com
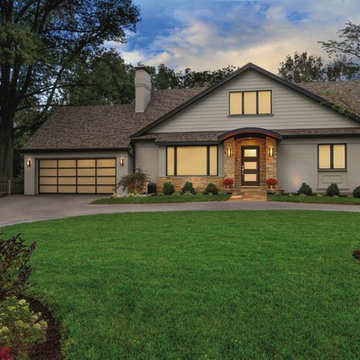
Idée de décoration pour un garage pour deux voitures attenant design de taille moyenne.
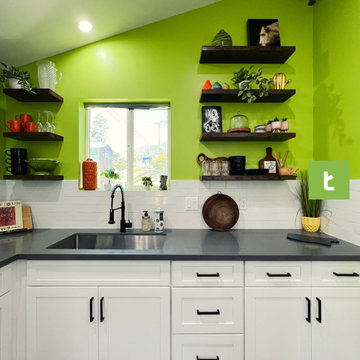
We converted this attached 420 Sq Ft garage into this stunning A.D.U. - which includes a full kitchenette with stackable washer and dryer, vinyl flooring, bathroom with a walk in shower and more...
Do you have a garage you’ve been looking to convert into a livable space? Look no further than Treeium. Our contractors will work with you throughout the scope of your project, ensuring your newly renovated garage not just meets your standards, but exceeds them. Whether you plan to rent your converted garage or keep it in the family, our team simplifies the design, permitting and the remodeling process by providing high-quality work in the agreed-upon time and budget.
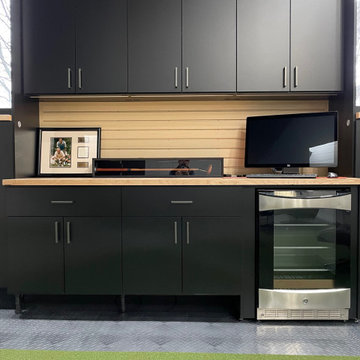
Large two car space with 14 foot high ceiling converted to golf practice space. Project includes new HVAC, remodeled attic to create ceiling Storage bay for Auxx Lift electric platform to park storage containers, new 8‘ x 18‘ door, Trackman golf simulator, four golf storage cabinets for clubs and shoes, 14 foot high storage cabinets in black material with maple butcher block top to store garage contents, golf simulator computers, under counter refrigerator and provide entertainment area for food and beverage. HandiWall in Maple color. Electric screen on overhead door is from Advanced ScreenWorks, floor is diamond pattern high gloss snapped down with portions overlaid with Astroturf. Herman Miller guest chairs.
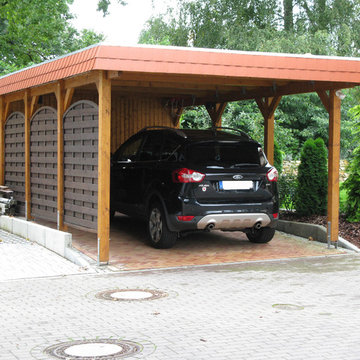
stabiles modernes Carport mit integrierten Schuppen und zweireihiger Schindelblende in Norderstedt, Anstrich erfolgt später
Idée de décoration pour un garage séparé design de taille moyenne.
Idée de décoration pour un garage séparé design de taille moyenne.
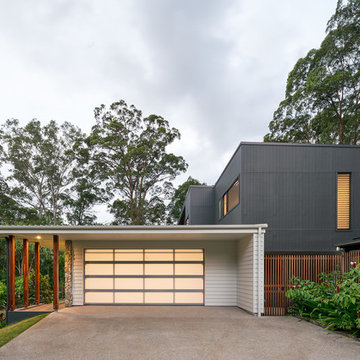
Angus Martin Photography
Idée de décoration pour un garage pour deux voitures attenant design de taille moyenne.
Idée de décoration pour un garage pour deux voitures attenant design de taille moyenne.
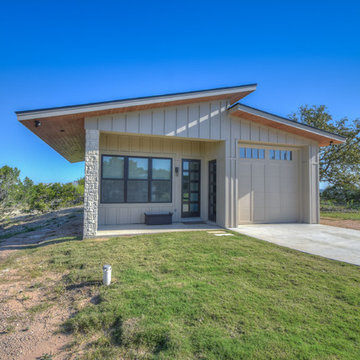
Kelly Cauble
Cette photo montre un garage pour une voiture séparé tendance de taille moyenne avec un bureau, studio ou atelier.
Cette photo montre un garage pour une voiture séparé tendance de taille moyenne avec un bureau, studio ou atelier.
Idées déco de garages contemporains verts
6
