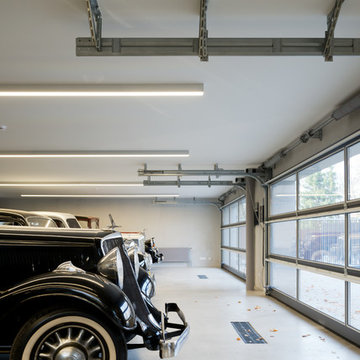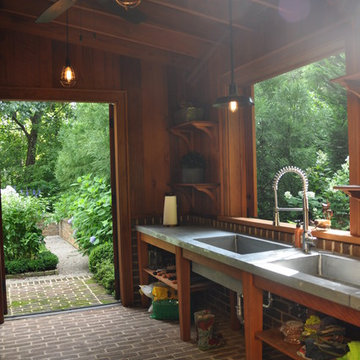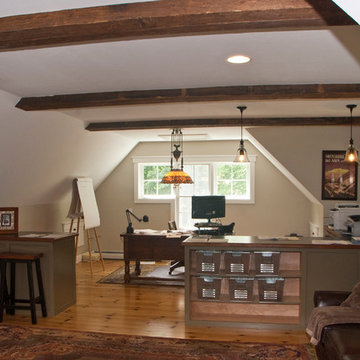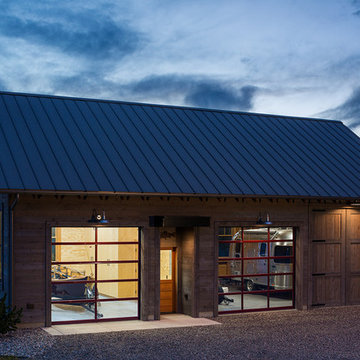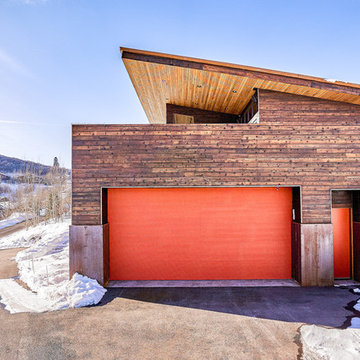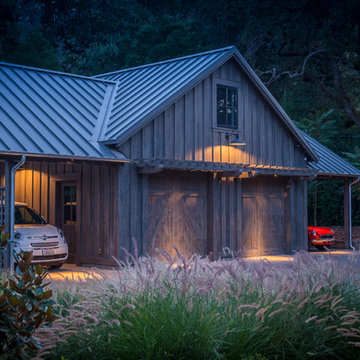Idées déco de garages et abris de jardin attenants et séparés
Trier par :
Budget
Trier par:Populaires du jour
141 - 160 sur 32 906 photos
1 sur 3
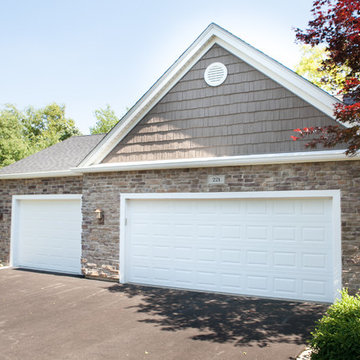
Photographer: Joe Nowak
Inspiration pour un garage pour trois voitures attenant de taille moyenne.
Inspiration pour un garage pour trois voitures attenant de taille moyenne.
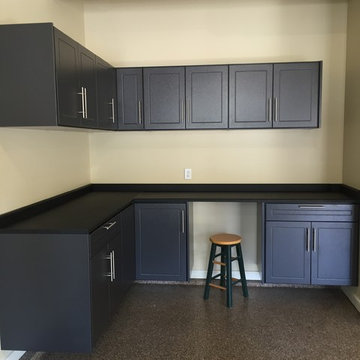
Top of the line garage storage cabinets from Redline Garagegear! Built to last a lifetime! All powder coated cabinets are wall mounted and up off of the floor to keep the garage neat and easy to clean!
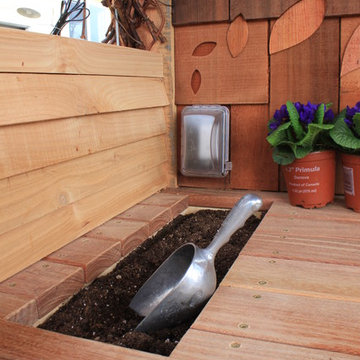
Japanese-themed potting shed. Timber-framed with reclaimed douglas fir beams and finished with cedar, this whimsical potting shed features a farm sink, hardwood counter tops, a built-in potting soil bin, live-edge shelving, fairy lighting, and plenty of space in the back to store all your garden tools.
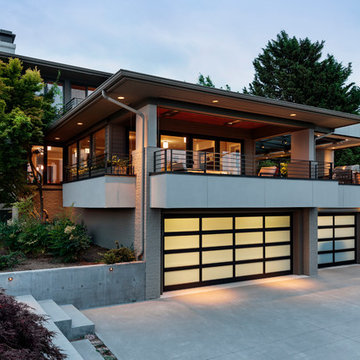
David Papazian
Aménagement d'un grand garage pour trois voitures attenant moderne.
Aménagement d'un grand garage pour trois voitures attenant moderne.
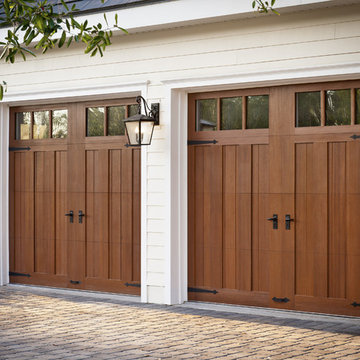
Wood Garage Door Look-Alike. Designed for homeowners who love the look of wood but not the upkeep, Clopay's Canyon Ridge Collection faux wood carriage house garage doors offer the best of both worlds: the realism, design flexibility and beauty of wood along with the benefits of a low-maintenance, energy-efficient, insulated steel garage door. Unlike real wood, the door is moisture resistant, so it won’t rot, split, shrink, separate, or crack. The cladding is molded from real wood boards to duplicate the natural texture and grain patterns to give each door one-of-a-kind character. The surface can be painted or stained. Doors shown: Clopay Canyon Ridege Collection Limited Edition Series, Design 13 with Mahogany cladding and overlays, factory-stained in a Dark finish.
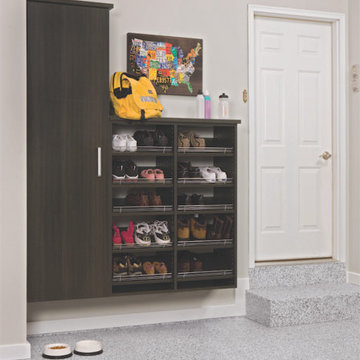
©ORG Home
Réalisation d'un grand garage pour deux voitures attenant tradition avec un bureau, studio ou atelier.
Réalisation d'un grand garage pour deux voitures attenant tradition avec un bureau, studio ou atelier.
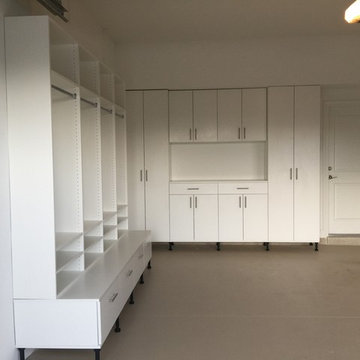
Idée de décoration pour un grand garage attenant urbain avec un bureau, studio ou atelier.
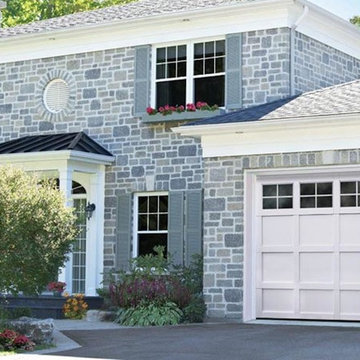
Garaga - Cambridge CM, 9’ x 7’, Ice White door and overlays, 4 lite Panoramic windows
Cette image montre un garage pour une voiture attenant traditionnel de taille moyenne.
Cette image montre un garage pour une voiture attenant traditionnel de taille moyenne.
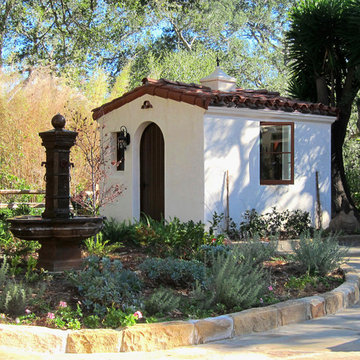
Learn how this Spanish shed was built via photos shared by Designer Jeff Doubét in his book: Creating Spanish Style Homes: Before & After – Techniques – Designs – Insights. This Jeff Doubét Spanish style shed was part of a larger commission to design the main house aesthetic upgrades, as well as the Spanish Mediterranean gardens and landscape. The entire project is featured with informative, time-lapse photography showing how the Spanish shed was designed and constructed. To purchase, or learn more… please visit SantaBarbaraHomeDesigner.com
Jeff’s book can also be considered as your direct resource for quality design info, created by a professional home designer who specializes in Spanish style home and landscape designs.
The 240 page “Design Consultation in a Book” is packed with over 1,000 images that include 200+ designs, as well as inspiring behind the scenes photos of what goes into building a quality Spanish home and landscape. Many use the book as inspiration while meeting with their architect, designer and general contractor.
Jeff Doubét is the Founder of Santa Barbara Home Design - a design studio based in Santa Barbara, California USA. His website is www.SantaBarbaraHomeDesigner.com
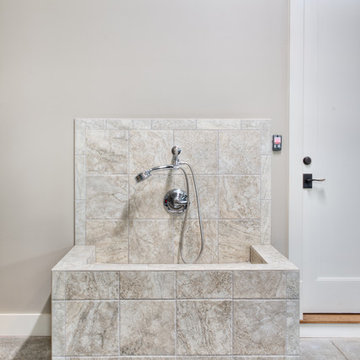
TJ Getz
Inspiration pour un grand garage pour deux voitures attenant design.
Inspiration pour un grand garage pour deux voitures attenant design.
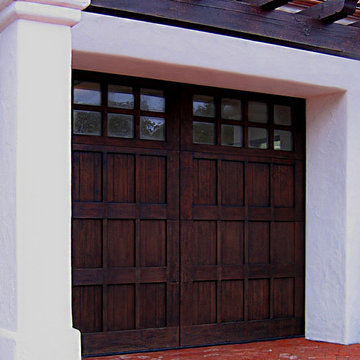
Design Consultant Jeff Doubét is the author of Creating Spanish Style Homes: Before & After – Techniques – Designs – Insights. The 240 page “Design Consultation in a Book” is now available. Please visit SantaBarbaraHomeDesigner.com for more info.
Jeff Doubét specializes in Santa Barbara style home and landscape designs. To learn more info about the variety of custom design services I offer, please visit SantaBarbaraHomeDesigner.com
Jeff Doubét is the Founder of Santa Barbara Home Design - a design studio based in Santa Barbara, California USA.

The 3,400 SF, 3 – bedroom, 3 ½ bath main house feels larger than it is because we pulled the kids’ bedroom wing and master suite wing out from the public spaces and connected all three with a TV Den.
Convenient ranch house features include a porte cochere at the side entrance to the mud room, a utility/sewing room near the kitchen, and covered porches that wrap two sides of the pool terrace.
We designed a separate icehouse to showcase the owner’s unique collection of Texas memorabilia. The building includes a guest suite and a comfortable porch overlooking the pool.
The main house and icehouse utilize reclaimed wood siding, brick, stone, tie, tin, and timbers alongside appropriate new materials to add a feeling of age.
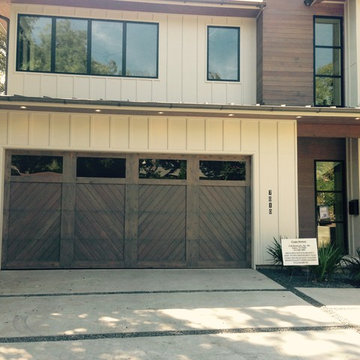
Custom wood door with windows
Cette photo montre un grand garage pour deux voitures attenant moderne.
Cette photo montre un grand garage pour deux voitures attenant moderne.
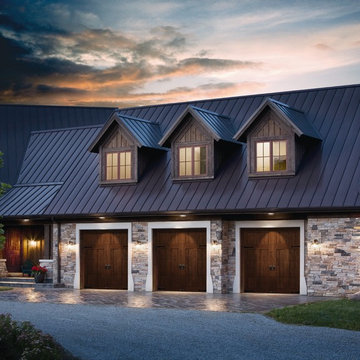
Clopay Canyon Ridge Collection Limited Edition Series faux wood carriage house garage doors won't rot, warp or crack. Insulated for superior energy efficiency. Five layer construction. Model shown: Design 12 with solid top, Pecky Cypress cladding with Clear Cypress overlays. Many panel designs, optional decorative windows and hardware available. Overhead operation.
Idées déco de garages et abris de jardin attenants et séparés
8


