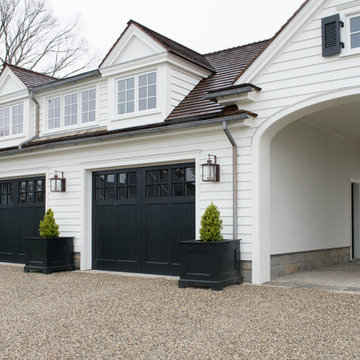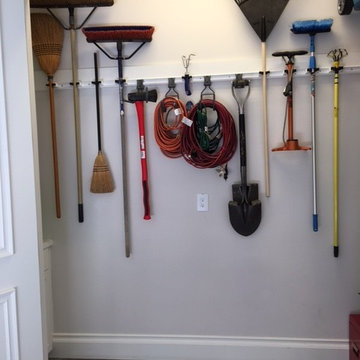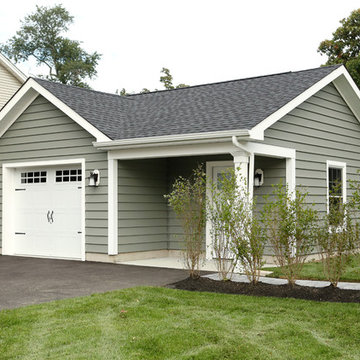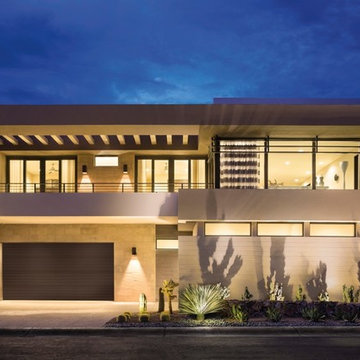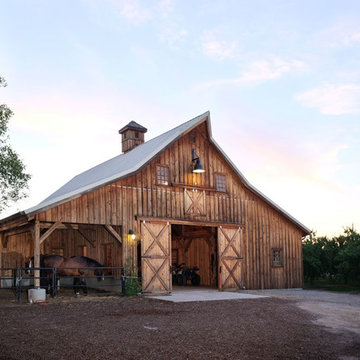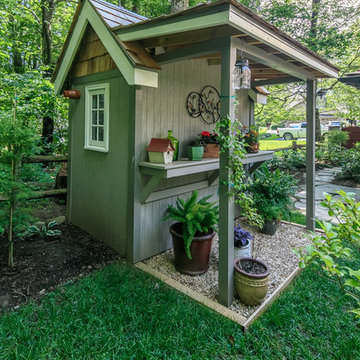Idées déco de garages et abris de jardin attenants et séparés
Trier par :
Budget
Trier par:Populaires du jour
81 - 100 sur 32 913 photos
1 sur 3
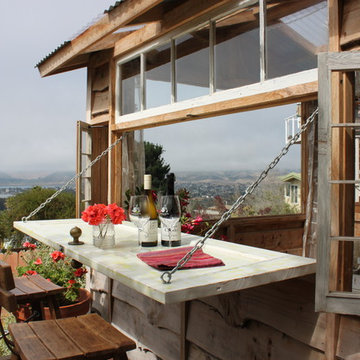
This lovely, rustic shed features re-purposed vintage windows and doors and urban forested pine lumber from Pacific Coast Lumber. With shiplap style paneling and a drop-down door which serves as a window when shut and a countertop when opened, this cozy and inviting space is the perfect place for outdoor dining and relaxing.
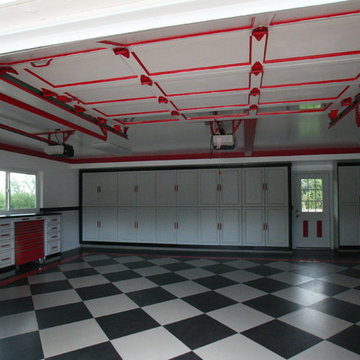
This Garage is for storage of the family items: the husband's multiple golf bags, and since he is a cyclist, several biks. He has a nice checker sofa/futon/bed matching the floor to be put in this space, and a large flat big screen TVwill be installed on a swivel wall mount between the cabinets to complete his future "man cave"
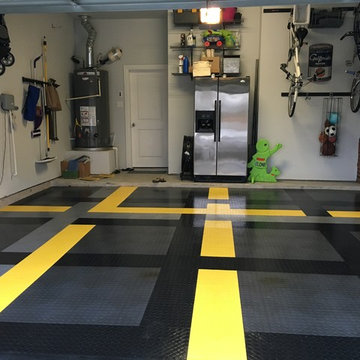
RaceDeck® Garage Flooring is USA Made with a patented SnapLock® system that makes for a no tool, no paint, no glue installation. with over 20 styles, designs are limitless - #racedeck #garageflooring

What our clients needed:
• Create a garden folly that doubles as a well-built shed for crafts and storage.
• Size the structure large enough for comfortable storage without dominating the garden.
• Discreetly locate the shed in the far corner of the rear yard while maintaining existing trees.
• Ensure that the structure is protected from the weather and carefully detailed to deter access of wildlife and rodents.
FUNCTION
• Construct the shed slab close to grade to permit easy access for bicycle storage, while building shed walls above grade to ensure against termites and dryrot.
• Install a French door and operable casement windows to admit plenty of daylight and provide views to the garden.
• Include rugged built-in work bench, shelves, bike racks and tool storage for a rustic well-organized and efficient space.
• Incorporate GFIC electrical service for safe access to power at this distant corner of the yard.
• Position energy-efficient interior lighting to ensure space can be used year-round.
• Switch control of exterior light from house and from shed for ease of command.
AESTHETICS
• Design and detail the shed to coordinate with the Arts and Crafts style house.
• Include an arbor for future flowering vines, further softening the shed’s garden presence.
• Simple and rustic interior surfaces ensure that the space is easy to clean.
• Create an aged and softly weathered appearance, and protect the exterior siding by finishing the cedar with a custom-colored semi-transparent stain.
INNOVATIVE MATERIALS AND CONSTRUCTION
• Factory-built components were pre-assembled to allow for a speedy assembly and for a shorter on-site construction schedule.
• Each component was easily transported through the yard without disturbing garden features.
• Decorative exterior trim frames the door and windows, while a simpler trim is used inside the unadorned shed.
OBSTACLE OVERCOME
• The structure is located in the corner of the yard to avoid disturbance of a curly willow tree.
• The low-profile structure is positioned close to property lines while staying beneath the allowable daylight plane for structures.
• To comply with daylight plane close to fence, the roof form combines hip and gable forms, with door located at gable end.
• The height of the modest interior is maximized, without exceeding the allowable building height.
CRAFTSMANSHIP
• The concrete slab was precisely formed and finished for ease of shed assembly before the factory-built components were delivered to site.
• Precision planning meant the pre-framed door fit exactly between raised concrete curb.
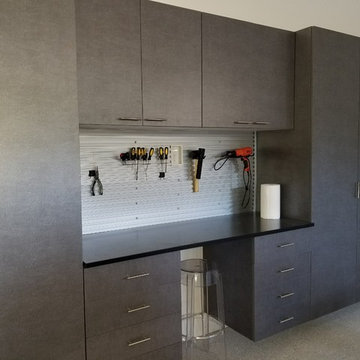
Idées déco pour un garage pour deux voitures attenant moderne de taille moyenne avec un bureau, studio ou atelier.
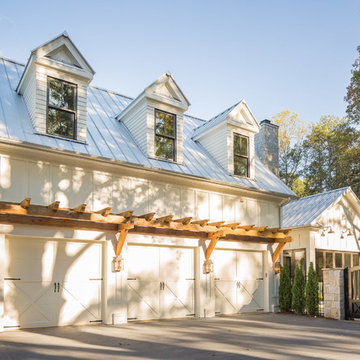
Amazing front porch of a modern farmhouse built by Steve Powell Homes (www.stevepowellhomes.com). Photo Credit: David Cannon Photography (www.davidcannonphotography.com)
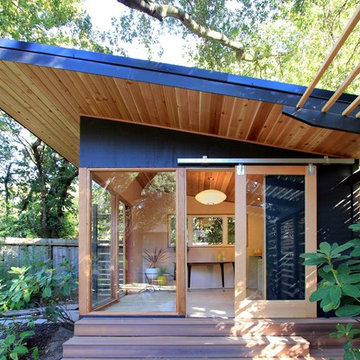
Redwood Builders had the pleasure of working with leading SF based architects Seth and Melissa Hanley of Design Blitz to create a sleek and modern backyard "Shudio" structure. Located in their backyard in Sebastopol, the Shudio replaced a falling-down potting shed and brings the best of his-and-hers space planning: a painting studio for her and a beer brewing shed for him. During their frequent backyard parties (which often host more than 90 guests) the Shudio transforms into a bar with easy through traffic and a built in keg-orator. The finishes are simple with the primary surface being charcoal painted T111 with accents of western red cedar and a white washed ash plywood interior. The sliding barn doors and trim are constructed of California redwood. The trellis with its varied pattern creates a shadow pattern that changes throughout the day. The trellis helps to enclose the informal patio (decomposed granite) and provide privacy from neighboring properties. Existing mature rhododendrons were prioritized in the design and protected in place where possible.
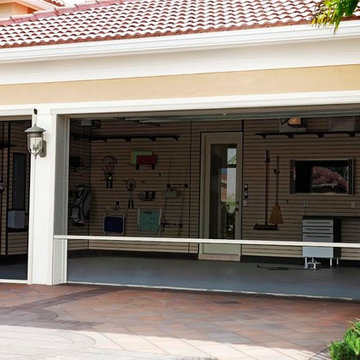
Idées déco pour un garage pour trois voitures attenant classique de taille moyenne.
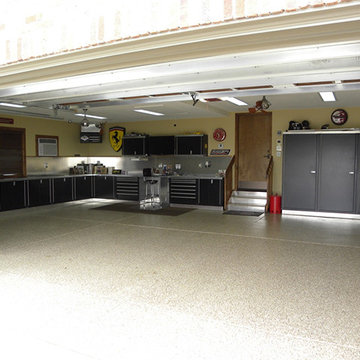
Réalisation d'un grand garage pour deux voitures attenant tradition avec un bureau, studio ou atelier.
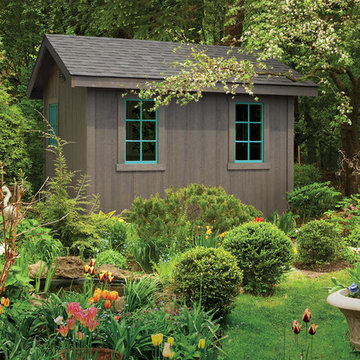
SmartSide with Driftwood stain and Turquoise accents, 20"x36" and 28'x29' wood windows, Cottage Stall door and Weather Wood shingles.
Cette image montre un abri de jardin séparé traditionnel.
Cette image montre un abri de jardin séparé traditionnel.
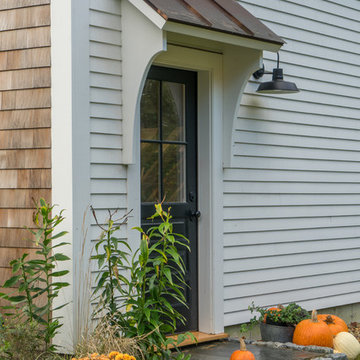
Eric Roth
Cette photo montre un grand garage séparé nature avec un bureau, studio ou atelier.
Cette photo montre un grand garage séparé nature avec un bureau, studio ou atelier.
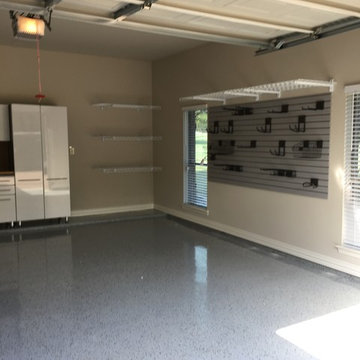
Shelves and slatwall with cabinets and worksurface
Cette image montre un garage pour deux voitures attenant traditionnel de taille moyenne avec un bureau, studio ou atelier.
Cette image montre un garage pour deux voitures attenant traditionnel de taille moyenne avec un bureau, studio ou atelier.
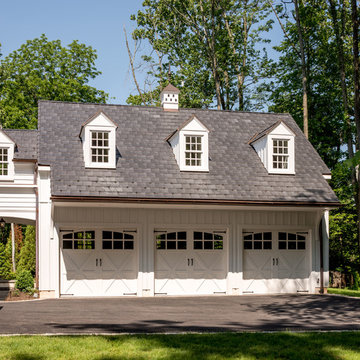
Angle Eye Photography
Idées déco pour un grand garage pour trois voitures séparé campagne avec une porte cochère.
Idées déco pour un grand garage pour trois voitures séparé campagne avec une porte cochère.
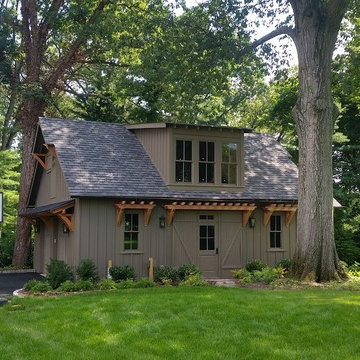
Formerly the Barn...This accessory building is now a garage, workshop with a game room loft.
Cette photo montre un grand garage pour deux voitures séparé chic.
Cette photo montre un grand garage pour deux voitures séparé chic.
Idées déco de garages et abris de jardin attenants et séparés
5


