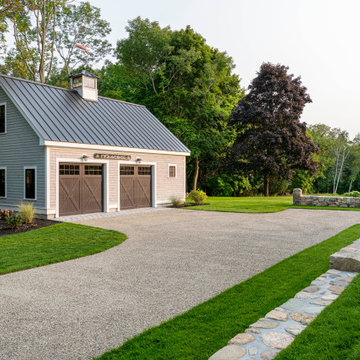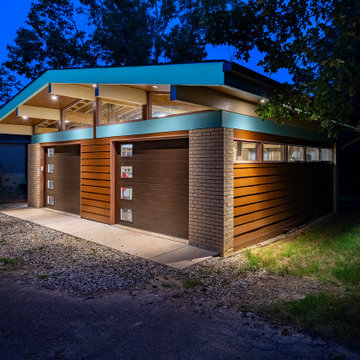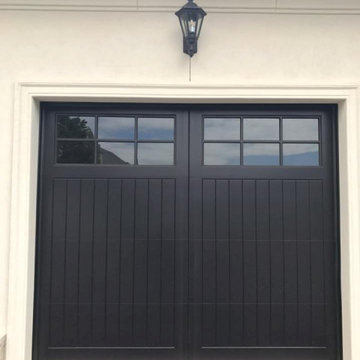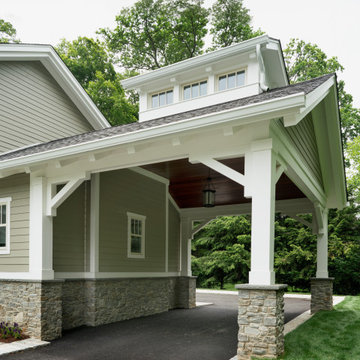Idées déco de garages et abris de jardin attenants et séparés
Trier par :
Budget
Trier par:Populaires du jour
41 - 60 sur 32 913 photos
1 sur 3
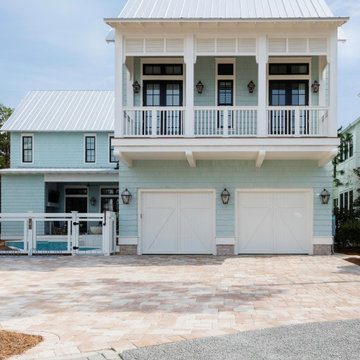
Idée de décoration pour un garage pour deux voitures attenant marin de taille moyenne.
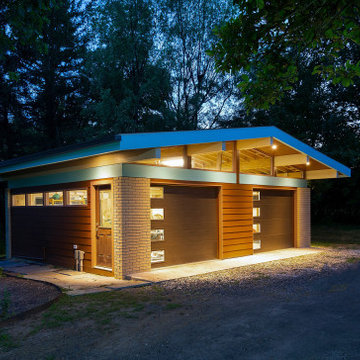
Harth Builders, Spring House, Pennsylvania, 2021 Regional CotY Award Winner Residential Detached Structure
Idée de décoration pour un garage pour une voiture séparé vintage de taille moyenne.
Idée de décoration pour un garage pour une voiture séparé vintage de taille moyenne.
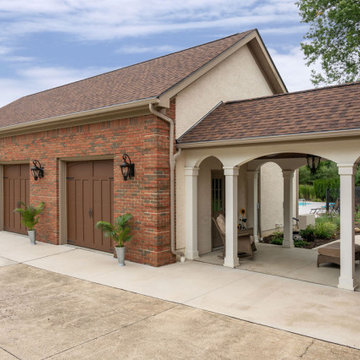
Aménagement d'un grand garage pour trois voitures séparé avec un bureau, studio ou atelier.
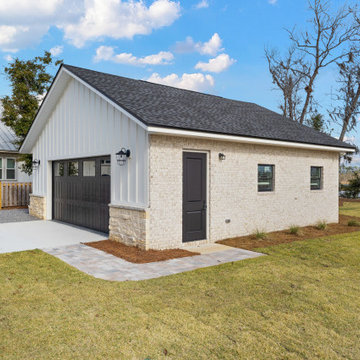
Detached 2 car garage
Cette image montre un grand garage pour deux voitures séparé rustique avec un bureau, studio ou atelier.
Cette image montre un grand garage pour deux voitures séparé rustique avec un bureau, studio ou atelier.
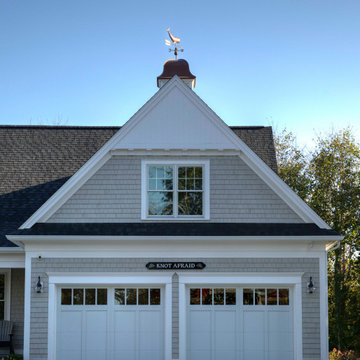
Garage: Carriage style with recessed panels
“Quarterboard” above the garage doors “Knot Afraid”
Trim is AZEK cellular PVC
Custom fabricated copper roof and a copper weathervane
Shingle siding: double dipped, white cedar, architectural shingle.
Driveway is crushed seashell
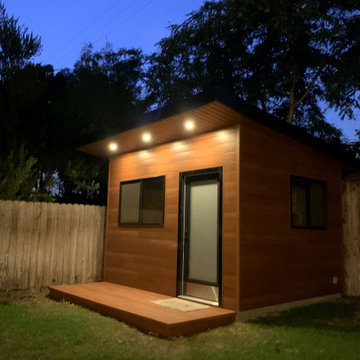
Cedar Renditions siding in Timberline, and Zuri Premium Decking in Pecan.
Exemple d'un abri de jardin séparé moderne avec un bureau, studio ou atelier.
Exemple d'un abri de jardin séparé moderne avec un bureau, studio ou atelier.
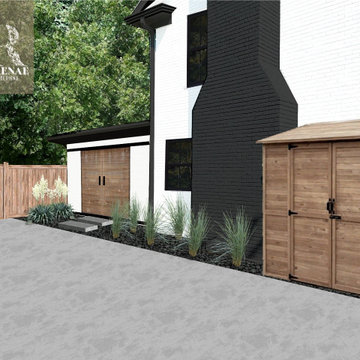
My clients knew their house didn't match their modern Scandinavian style. Located in South Charlotte in an older, well-established community, Sara and Ash had big dreams for their home. During our virtual consultation, I learned a lot about this couple and their style. Ash is a woodworker and business owner; Sara is a realtor so they needed help pulling a vision together to combine their styles. We looked over their Pinterest boards where I began to envision their mid-century, meets modern, meets Scandinavian, meets Japanese garden, meets Monterey style. I told you I love making each exterior unique to each homeowner!
⠀⠀⠀⠀⠀⠀⠀⠀⠀
The backyard was top priority for this family of 4 with a big wish-list. Sara and Ash were looking for a she-shed for Sara’s Peleton workouts, a fire pit area to hangout, and a fun and functional space that was golden doodle-friendly. They also envisioned a custom tree house that Ash would create for their 3-year-old, and an artificial soccer field to burn some energy off. I gave them a vision for the back sunroom area that would be converted into the woodworking shop for Ash to spend time perfecting his craft.
⠀⠀⠀⠀⠀⠀⠀⠀⠀
This landscape is very low-maintenance with the rock details, evergreens, and ornamental grasses. My favorite feature is the pops of black river rock that contrasts with the white rock
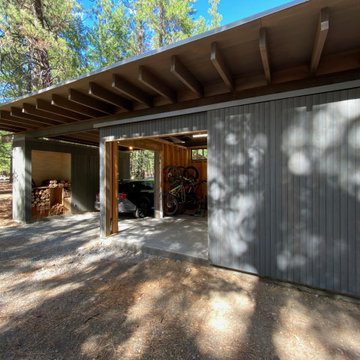
A shed and carport for a Lost River Cabin
Cette image montre un petit abri de jardin séparé minimaliste avec un bureau, studio ou atelier.
Cette image montre un petit abri de jardin séparé minimaliste avec un bureau, studio ou atelier.
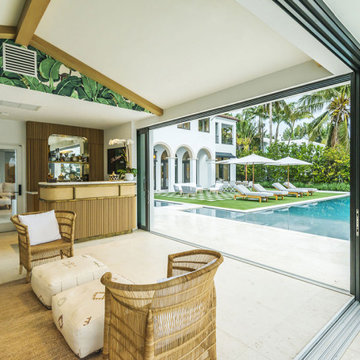
The San Marino House is the most viewed project in our carpentry portfolio. It's got everything you could wish for.
A floor to ceiling lacquer wall unit with custom cabinetry lets you stash your things with style. Floating glass shelves carry fine liquor bottles for the classy antique mirror-backed bar. Speaking about bars, the solid wood white oak slat bar and its matching back bar give the pool house a real vacation vibe.
Who wouldn't want to live here??
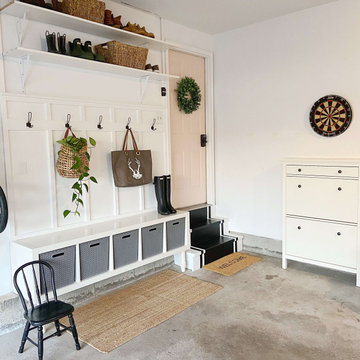
Garage organization, stroller storage, tool storage and entry way landing zone. Garage mudroom adds so much functional storage and looks beautiful!
Réalisation d'un garage pour deux voitures attenant champêtre de taille moyenne.
Réalisation d'un garage pour deux voitures attenant champêtre de taille moyenne.
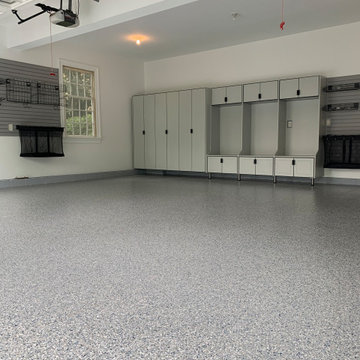
Dur-A-Flex Cobalt epoxy flooring & Custom designed Redline Garage Gear powder coated cabinetry.
HandiSolutions Handiwall system
Cette photo montre un garage pour deux voitures attenant chic de taille moyenne.
Cette photo montre un garage pour deux voitures attenant chic de taille moyenne.
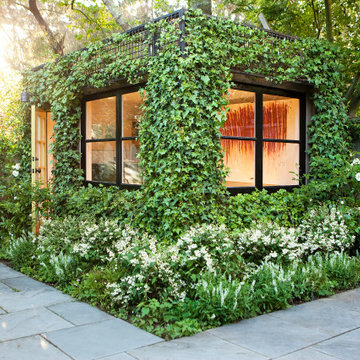
John Sutton Photography
Idée de décoration pour un abri de jardin séparé design de taille moyenne avec un bureau, studio ou atelier.
Idée de décoration pour un abri de jardin séparé design de taille moyenne avec un bureau, studio ou atelier.
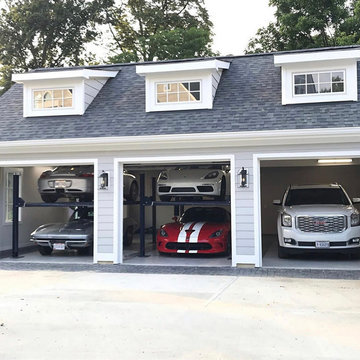
The English Contractor & Remodeling Services, Cincinnati, Ohio, 2020 Regional CotY Award Winner, Residential Detached Structure
Réalisation d'un grand garage pour quatre voitures ou plus séparé.
Réalisation d'un grand garage pour quatre voitures ou plus séparé.
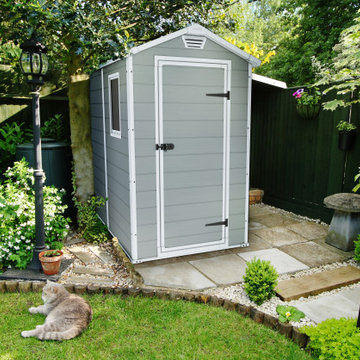
Keep lawn mowers, weed whackers, shovels and other unsightly tools tucked neatly away in the Manor Large Garden Shed. Though built to provide storage, this outdoor depot also adds a stylish feature to your yard with its gray, wood-like finish, white trim and subtle A-frame roof. It is crafted from heavy-duty resin material that resists weather, warping and critters and continues to look good season after season.
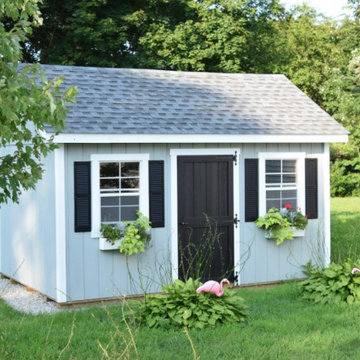
Beautiful custom storage shed with duratemp siding and flower boxes!
Réalisation d'un abri de jardin séparé.
Réalisation d'un abri de jardin séparé.

With a grand total of 1,247 square feet of living space, the Lincoln Deck House was designed to efficiently utilize every bit of its floor plan. This home features two bedrooms, two bathrooms, a two-car detached garage and boasts an impressive great room, whose soaring ceilings and walls of glass welcome the outside in to make the space feel one with nature.
Idées déco de garages et abris de jardin attenants et séparés
3


