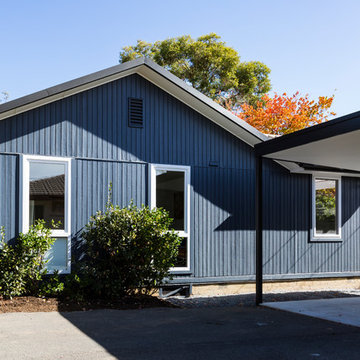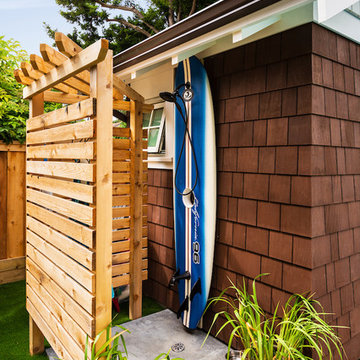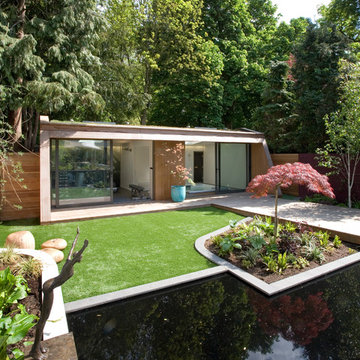Idées déco de garages et abris de jardin attenants et séparés
Trier par :
Budget
Trier par:Populaires du jour
61 - 80 sur 32 913 photos
1 sur 3
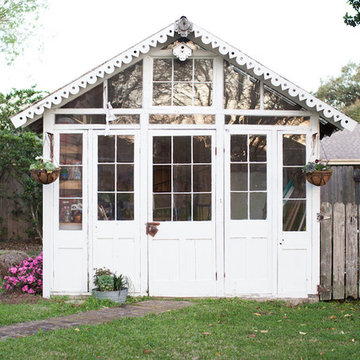
Photography: Jen Burner Photography
Idée de décoration pour un grand abri de jardin séparé champêtre.
Idée de décoration pour un grand abri de jardin séparé champêtre.
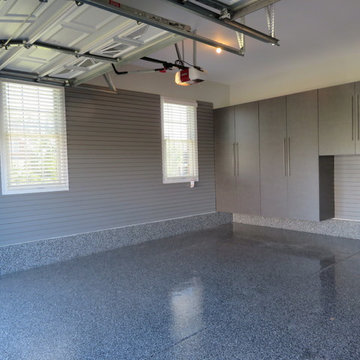
Idée de décoration pour un grand garage pour trois voitures attenant design.
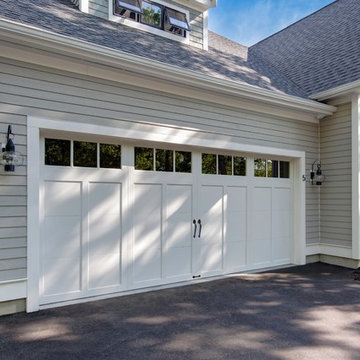
Idée de décoration pour un garage pour deux voitures attenant tradition de taille moyenne.
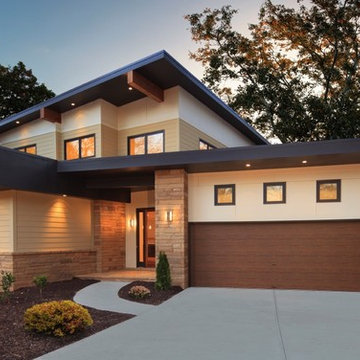
Idée de décoration pour un garage pour deux voitures attenant minimaliste de taille moyenne.
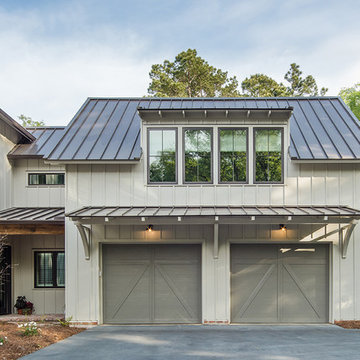
www.farmerpaynearchitects.com
Cette image montre un garage pour deux voitures attenant rustique.
Cette image montre un garage pour deux voitures attenant rustique.
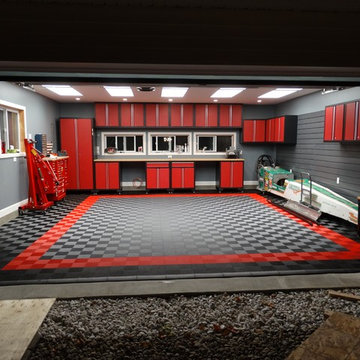
This home garage floored with the Patented RACEDECK modular garage flooring in the FreeFlow style ( graphite, red and black) #racedeck is a DIY garage flooring system - total install 3 hours

Detached 4-car garage with 1,059 SF one-bedroom apartment above and 1,299 SF of finished storage space in the basement.
Idées déco pour un grand garage pour quatre voitures ou plus séparé classique.
Idées déco pour un grand garage pour quatre voitures ou plus séparé classique.
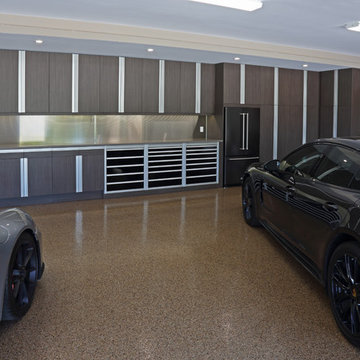
Shooting Star Photography
Idées déco pour un très grand garage pour quatre voitures ou plus attenant montagne avec un bureau, studio ou atelier.
Idées déco pour un très grand garage pour quatre voitures ou plus attenant montagne avec un bureau, studio ou atelier.
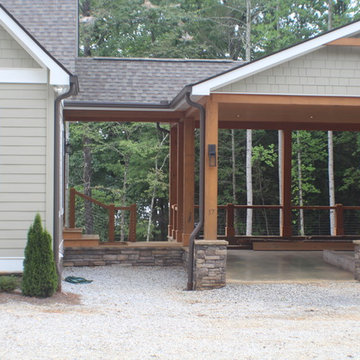
The carport features cedar beams, T&G ceilings and stone column bases.
Cette image montre un grand garage séparé craftsman.
Cette image montre un grand garage séparé craftsman.
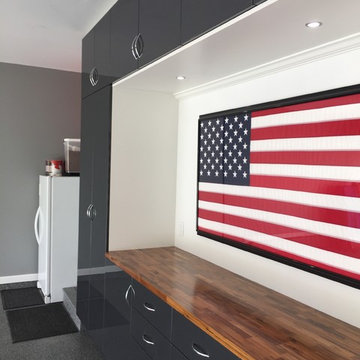
Garage overhaul that included new floating cabinets in grey with high gloss finish. LED lighting, custom cabinets with adjustable shelving, dovetail drawers, butcher block countertop, chrome hardware, epoxy floor in grey, painted walls and custom trim.

Walton on Thames - Bespoke built garden room = 7. 5 mtrs x 4.5 mtrs garden room with open area and hidden storage.
Exemple d'un abri de jardin séparé tendance de taille moyenne avec un bureau, studio ou atelier.
Exemple d'un abri de jardin séparé tendance de taille moyenne avec un bureau, studio ou atelier.
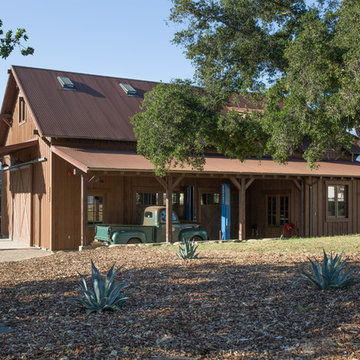
Rustic barn acts as garage for car storage.
Cette image montre un grand garage pour une voiture séparé rustique.
Cette image montre un grand garage pour une voiture séparé rustique.
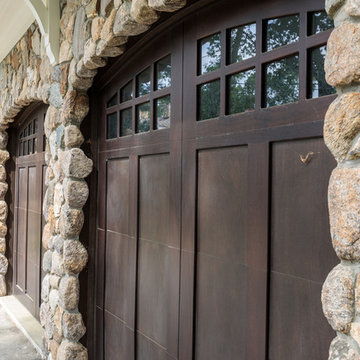
This elegant and sophisticated stone and shingle home is tailored for modern living. Custom designed by a highly respected developer, buyers will delight in the bright and beautiful transitional aesthetic. The welcoming foyer is accented with a statement lighting fixture that highlights the beautiful herringbone wood floor. The stunning gourmet kitchen includes everything on the chef's wish list including a butler's pantry and a decorative breakfast island. The family room, awash with oversized windows overlooks the bluestone patio and masonry fire pit exemplifying the ease of indoor and outdoor living. Upon entering the master suite with its sitting room and fireplace, you feel a zen experience. The ultimate lower level is a show stopper for entertaining with a glass-enclosed wine cellar, room for exercise, media or play and sixth bedroom suite. Nestled in the gorgeous Wellesley Farms neighborhood, conveniently located near the commuter train to Boston and town amenities.

Exemple d'un garage pour deux voitures séparé chic de taille moyenne avec un bureau, studio ou atelier.
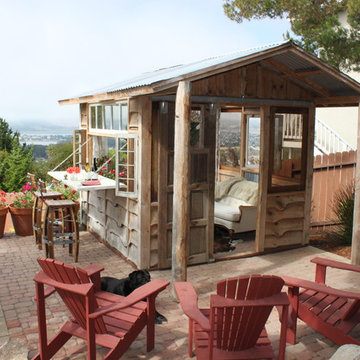
This lovely, rustic shed features re-purposed vintage windows and doors and urban forested pine lumber from Pacific Coast Lumber. With shiplap style paneling and a drop-down door which serves as a window when shut and a countertop when opened, this cozy and inviting space is the perfect place for outdoor dining and relaxing.
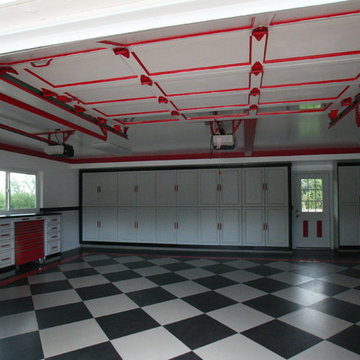
This Garage is for storage of the family items: the husband's multiple golf bags, and since he is a cyclist, several biks. He has a nice checker sofa/futon/bed matching the floor to be put in this space, and a large flat big screen TVwill be installed on a swivel wall mount between the cabinets to complete his future "man cave"

What our clients needed:
• Create a garden folly that doubles as a well-built shed for crafts and storage.
• Size the structure large enough for comfortable storage without dominating the garden.
• Discreetly locate the shed in the far corner of the rear yard while maintaining existing trees.
• Ensure that the structure is protected from the weather and carefully detailed to deter access of wildlife and rodents.
FUNCTION
• Construct the shed slab close to grade to permit easy access for bicycle storage, while building shed walls above grade to ensure against termites and dryrot.
• Install a French door and operable casement windows to admit plenty of daylight and provide views to the garden.
• Include rugged built-in work bench, shelves, bike racks and tool storage for a rustic well-organized and efficient space.
• Incorporate GFIC electrical service for safe access to power at this distant corner of the yard.
• Position energy-efficient interior lighting to ensure space can be used year-round.
• Switch control of exterior light from house and from shed for ease of command.
AESTHETICS
• Design and detail the shed to coordinate with the Arts and Crafts style house.
• Include an arbor for future flowering vines, further softening the shed’s garden presence.
• Simple and rustic interior surfaces ensure that the space is easy to clean.
• Create an aged and softly weathered appearance, and protect the exterior siding by finishing the cedar with a custom-colored semi-transparent stain.
INNOVATIVE MATERIALS AND CONSTRUCTION
• Factory-built components were pre-assembled to allow for a speedy assembly and for a shorter on-site construction schedule.
• Each component was easily transported through the yard without disturbing garden features.
• Decorative exterior trim frames the door and windows, while a simpler trim is used inside the unadorned shed.
OBSTACLE OVERCOME
• The structure is located in the corner of the yard to avoid disturbance of a curly willow tree.
• The low-profile structure is positioned close to property lines while staying beneath the allowable daylight plane for structures.
• To comply with daylight plane close to fence, the roof form combines hip and gable forms, with door located at gable end.
• The height of the modest interior is maximized, without exceeding the allowable building height.
CRAFTSMANSHIP
• The concrete slab was precisely formed and finished for ease of shed assembly before the factory-built components were delivered to site.
• Precision planning meant the pre-framed door fit exactly between raised concrete curb.
Idées déco de garages et abris de jardin attenants et séparés
4


