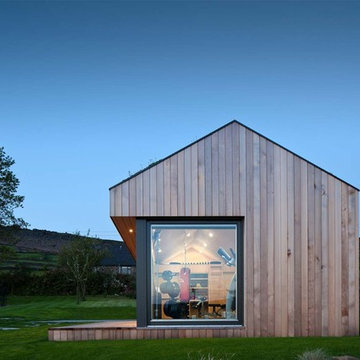Idées déco de garages et abris de jardin avec une porte cochère et un bureau, studio ou atelier
Trier par :
Budget
Trier par:Populaires du jour
81 - 100 sur 7 265 photos
1 sur 3
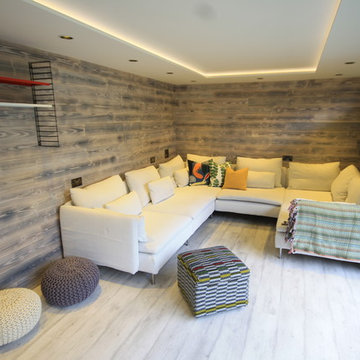
Multi functional garden room for a London family. This building is clad in composite cladding and aluminium anthracite windows. It has a green roof and large sliding doors. This family needed more space and wanted to have a flexible space. This garden room is both an area to come and relax in or work from. It is complete with all media facilities serving both work and leisure purposes. It also has a kitchenette with a fridge and sink. Along with a bathroom complete with sink, toilet and shower so that this space also doubles as guest accommodation.
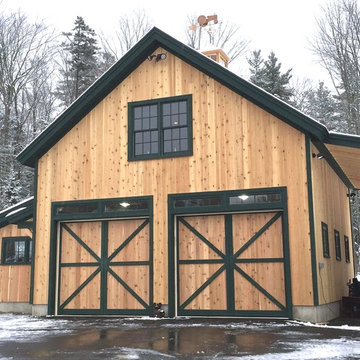
Two bay detached garage barn with workshop and carport. Clear red cedar siding with a transparent stain, cupola and transom windows over the cedar clad garage doors. Second floor with storage or living potential
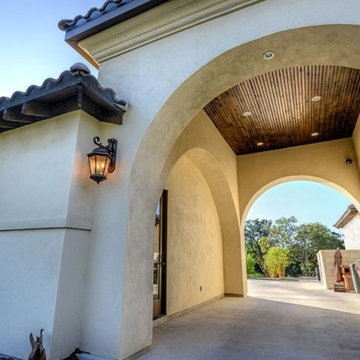
house designed by OSCAR E FLORES DESIGN STUDIO
in San Antonio, texas
Réalisation d'un grand garage pour une voiture attenant méditerranéen avec une porte cochère.
Réalisation d'un grand garage pour une voiture attenant méditerranéen avec une porte cochère.
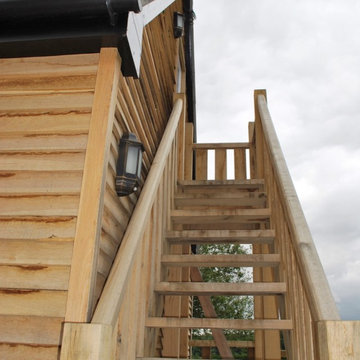
Located just 7 miles from our own offices in Charlbury, this building is one of Sylva’s most local projects.
When the client purchased
The Old Farmhouse in Long Hanborough, it came complete with planning permission to construct a new home in the garden. However, these plans did not suit the young family’s needs.
Instead, new plans were drawn up for a double garage along with premises for their flower arranging business. Across the top of the garage sits a 1-bed annex complete with it’s own bathroom, sitting area and separate access via the external oak stairs.Initially, the plan was for an oak framed structure, however the cost looked to be prohibitive given the building’s practical purpose. Instead, internal oak features were combined with oak cladding, stairs and handrails to give the look and feel of an oak structure.
The insulation for the shop part of the building was chosen carefully to maintain a stable temperature and humidity, which helps the flower stay fresh for as long as possible.
The client appointed a local builder to clear the site, install foundations and lay the ground floor. Sylva provided an insulated timber frame which comprised of smaller than usual panels due to restricted site access. The first floor was formed from metal web joists and finished with a loose cut roof, due to the gables and dormers required.
Sylva acted as principal contractor for the duration
of the timber frame works, providing all method statements and risk assessments. Time on site was 8 days from start to finish.
Once complete, the builder returned to install the roofing, cladding and windows, simultaneously overseeing the fit out internally; at the time Sylva did not have a Concept to Keys® service.
Completed in 2012, the total build duration was just under 6 months and the total cost came to around £85,000, a fraction of the time and cost originally thought to be involved in a blockwork construction.
Having dedicated premises for the business has helped it to flourish, the garage provides a place for cars and hobbies, and the annex is a great place for grandparents to stay when the babysitting has worn them out.
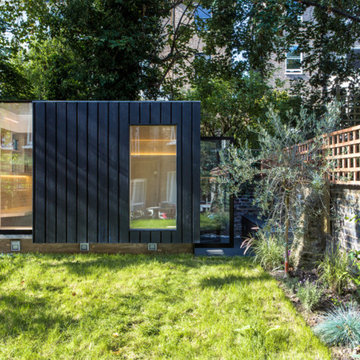
With the intention of creating a ‘dark jewel’ to give space for work, children’s play and practising yoga. Neil Dusheiko used clear burnt cedar – Dento Yakisugi in a ‘hit one miss one’ system creating natural yet mysterious vibes in the garden area.
Using traditional Japanese techniques Shou Sugi Ban makes the cladding resistant to rot and fire. The finish on the cladding can only be controlled so much; this allows the texture, colour and grain to show their true character. The carbon finish can’t be affected by sunlight as it is a colourless element.
Inside the studio they have used a light in colour birch plywood. This gives a brilliant contrast to the exterior. Especially at night when the black dissipates and the 2 large windows let a warm glow filter over the garden.
www.shousugiban.co.uk
venetia@exteriorsolutionsltd.co.uk
01494 291 033
Photographer - Agnese Sanvito
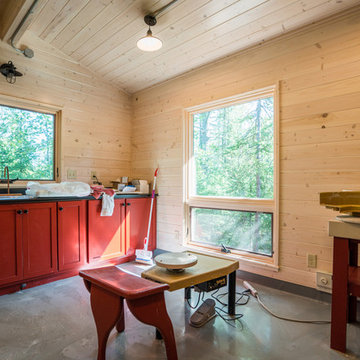
Potter's Shed
Mark Teskey Photography
Inspiration pour un abri de jardin nordique avec un bureau, studio ou atelier.
Inspiration pour un abri de jardin nordique avec un bureau, studio ou atelier.
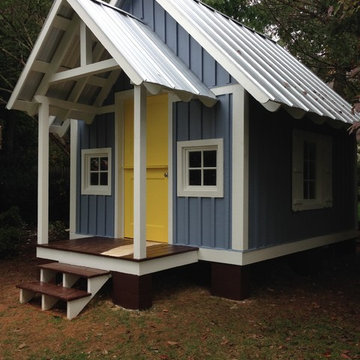
Idées déco pour un abri de jardin séparé éclectique de taille moyenne avec un bureau, studio ou atelier.
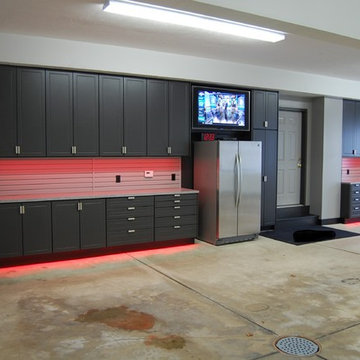
This expansive garage cabinet system was custom designed for the homeowners specific needs. Including an extra large cabinet to hide trash cans, and a custom designed cabinet to house a retractable hose reel.
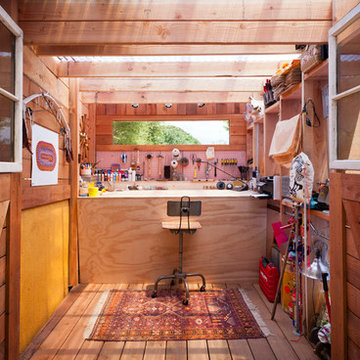
sarah fretwell photography
Inspiration pour un abri de jardin design avec un bureau, studio ou atelier.
Inspiration pour un abri de jardin design avec un bureau, studio ou atelier.
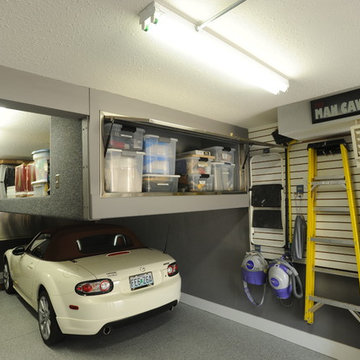
Terry Alfermann/Caleb Rowden
Exemple d'un grand garage pour une voiture moderne avec un bureau, studio ou atelier.
Exemple d'un grand garage pour une voiture moderne avec un bureau, studio ou atelier.
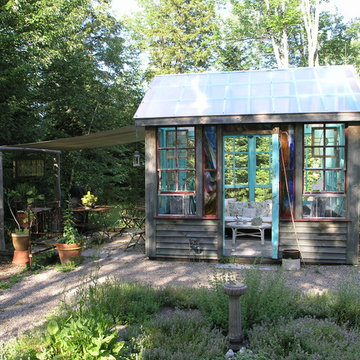
More creations by Adirondack Artist Charles Atwood King! This is a greenhouse with herb garden. We reproduce his oil paintings as giclée canvas prints found at ArtGems.org.
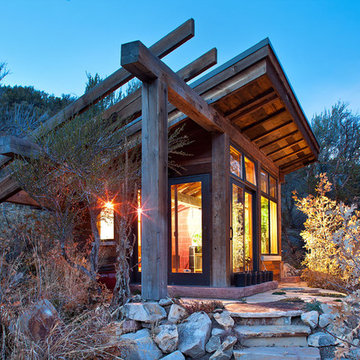
Designed by Jack Thomas Associates, PC - http://jackthomasaia.com. Photo by KuDa Photography.
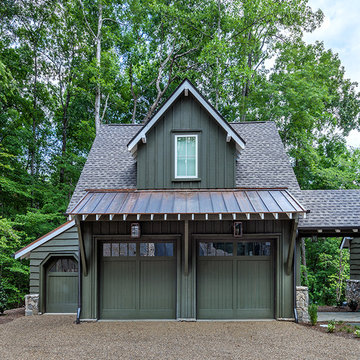
This light and airy lake house features an open plan and refined, clean lines that are reflected throughout in details like reclaimed wide plank heart pine floors, shiplap walls, V-groove ceilings and concealed cabinetry. The home's exterior combines Doggett Mountain stone with board and batten siding, accented by a copper roof.
Photography by Rebecca Lehde, Inspiro 8 Studios.
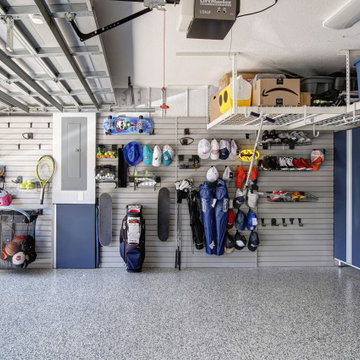
Modern garage storage system in navy blue color. Slat walls installed to provide tools and sport goods organization. Garage floor painted with epoxy acrylic coat to provide a great look and durability.
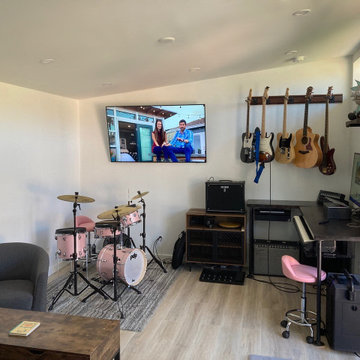
Complete with instruments, a full bath, two TVs, and plenty of seating room, this music studio has everything you need to rock out or chill out for days.
Featured Studio Shed:
• 14x22 Summit Series
• Panda Gray Plank Siding
• Factory OEM White Doors
• Lifestyle Interior Package
• Sandcastle Oak flooring
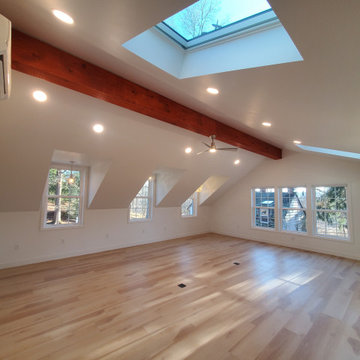
Garage Remodel in West Chester PA
James Hardie siding
Divinchi Europeon Slate roof
ProVia windows
Cette image montre un garage pour deux voitures séparé rustique de taille moyenne avec un bureau, studio ou atelier.
Cette image montre un garage pour deux voitures séparé rustique de taille moyenne avec un bureau, studio ou atelier.
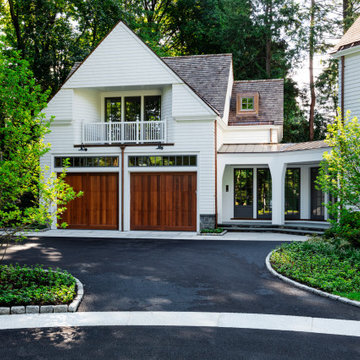
TEAM
Architect: LDa Architecture & Interiors
Interior Design: Su Casa Designs
Builder: Youngblood Builders
Photographer: Greg Premru
Inspiration pour un grand garage pour deux voitures attenant traditionnel avec un bureau, studio ou atelier.
Inspiration pour un grand garage pour deux voitures attenant traditionnel avec un bureau, studio ou atelier.
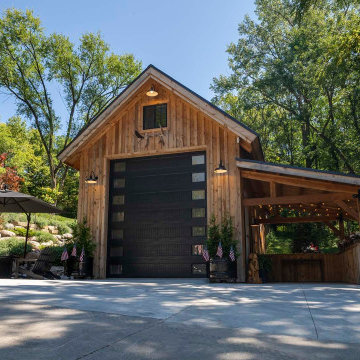
Barn Kit Exterior Open Lean-To Patio
Aménagement d'un petit abri de jardin séparé montagne avec un bureau, studio ou atelier.
Aménagement d'un petit abri de jardin séparé montagne avec un bureau, studio ou atelier.
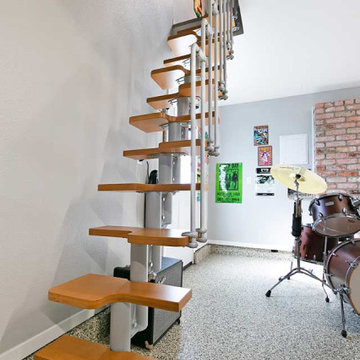
New stairs offer easy access to the second floor attic.
Idée de décoration pour un garage attenant urbain de taille moyenne avec un bureau, studio ou atelier.
Idée de décoration pour un garage attenant urbain de taille moyenne avec un bureau, studio ou atelier.
Idées déco de garages et abris de jardin avec une porte cochère et un bureau, studio ou atelier
5


