Idées déco de garages et abris de jardin avec une porte cochère et un bureau, studio ou atelier
Trier par :
Budget
Trier par:Populaires du jour
101 - 120 sur 7 265 photos
1 sur 3
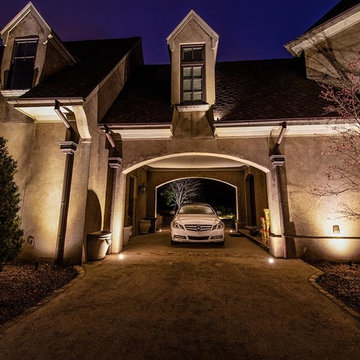
Recessed in-ground low voltage well lights, core drilled into existing concrete driveway to up light the garage side facade of the home.
Réalisation d'un grand garage pour trois voitures avec une porte cochère.
Réalisation d'un grand garage pour trois voitures avec une porte cochère.
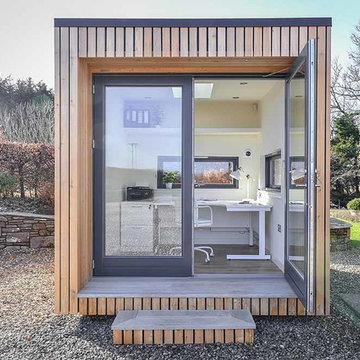
We have a range of off the shelf office pods which can be tweaked to suit your requirements or we can build something completely bespoke. These luxury offices are built using the highest quality materials and uniquely built in SIPs (Structural Insulated Panels) which allow them to be hugely thermal efficient (minimising utility bills) and perfect for year round use.
Photography: Gill Murray Photography
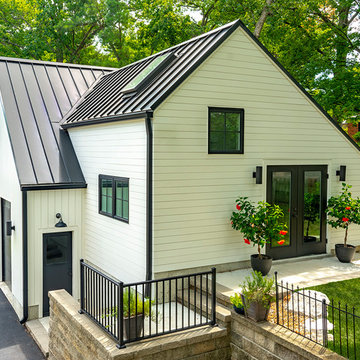
Homeowner desired a workshop, a over-sized two car garage to store bikes and kayaks and a finished kid hangout upstairs. They love a minimalist look and a lots of light. Its skylights and finished upper level are light-filled and inviting!
Documodern Photography
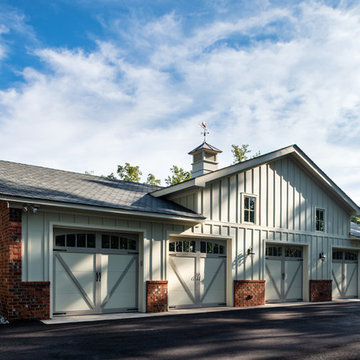
Ansel Olsen
Réalisation d'un grand garage pour quatre voitures ou plus séparé tradition avec un bureau, studio ou atelier.
Réalisation d'un grand garage pour quatre voitures ou plus séparé tradition avec un bureau, studio ou atelier.
Storage and workshop below, with living quarters above
Idées déco pour un abri de jardin séparé classique de taille moyenne avec un bureau, studio ou atelier.
Idées déco pour un abri de jardin séparé classique de taille moyenne avec un bureau, studio ou atelier.
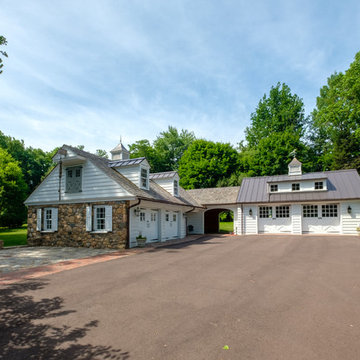
We renovated the exterior and the 4-car garage of this colonial, New England-style estate in Haverford, PA. The 3-story main house has white, western red cedar siding and a green roof. The detached, 4-car garage also functions as a gentleman’s workshop. Originally, that building was two separate structures. The challenge was to create one building with a cohesive look that fit with the main house’s New England style. Challenge accepted! We started by building a breezeway to connect the two structures. The new building’s exterior mimics that of the main house’s siding, stone and roof, and has copper downspouts and gutters. The stone exterior has a German shmear finish to make the stone look as old as the stone on the house. The workshop portion features mahogany, carriage style doors. The workshop floors are reclaimed Belgian block brick.
RUDLOFF Custom Builders has won Best of Houzz for Customer Service in 2014, 2015 2016 and 2017. We also were voted Best of Design in 2016, 2017 and 2018, which only 2% of professionals receive. Rudloff Custom Builders has been featured on Houzz in their Kitchen of the Week, What to Know About Using Reclaimed Wood in the Kitchen as well as included in their Bathroom WorkBook article. We are a full service, certified remodeling company that covers all of the Philadelphia suburban area. This business, like most others, developed from a friendship of young entrepreneurs who wanted to make a difference in their clients’ lives, one household at a time. This relationship between partners is much more than a friendship. Edward and Stephen Rudloff are brothers who have renovated and built custom homes together paying close attention to detail. They are carpenters by trade and understand concept and execution. RUDLOFF CUSTOM BUILDERS will provide services for you with the highest level of professionalism, quality, detail, punctuality and craftsmanship, every step of the way along our journey together.
Specializing in residential construction allows us to connect with our clients early in the design phase to ensure that every detail is captured as you imagined. One stop shopping is essentially what you will receive with RUDLOFF CUSTOM BUILDERS from design of your project to the construction of your dreams, executed by on-site project managers and skilled craftsmen. Our concept: envision our client’s ideas and make them a reality. Our mission: CREATING LIFETIME RELATIONSHIPS BUILT ON TRUST AND INTEGRITY.
Photo Credit: JMB Photoworks
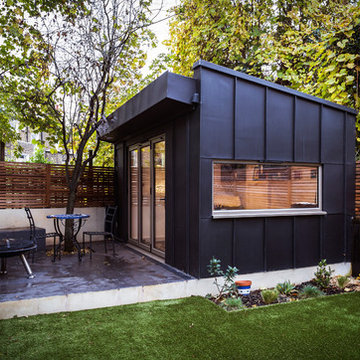
Home office. Zinc Clad, Garden Room
Rick McCullagh
Inspiration pour un petit abri de jardin séparé design avec un bureau, studio ou atelier.
Inspiration pour un petit abri de jardin séparé design avec un bureau, studio ou atelier.
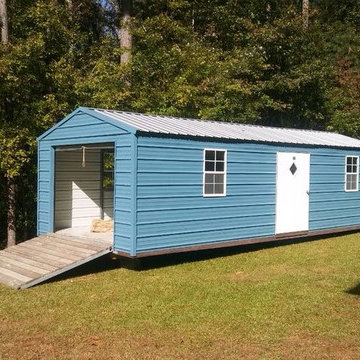
Idées déco pour un grand abri de jardin attenant classique avec un bureau, studio ou atelier.
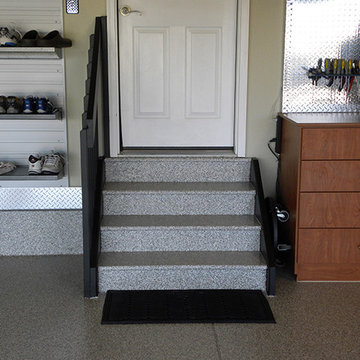
Exemple d'un grand garage pour une voiture attenant chic avec un bureau, studio ou atelier.
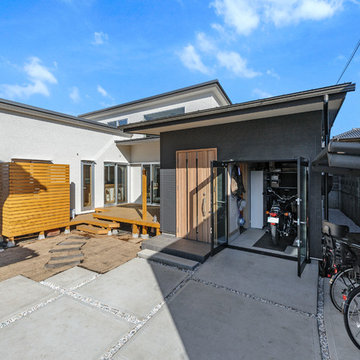
平屋に夢のバイクガレージのある暮らしを実現させたM様
楽しい仕掛けのいっぱいあるリゾート感覚のお住まいです。
Inspiration pour un garage attenant design avec un bureau, studio ou atelier.
Inspiration pour un garage attenant design avec un bureau, studio ou atelier.
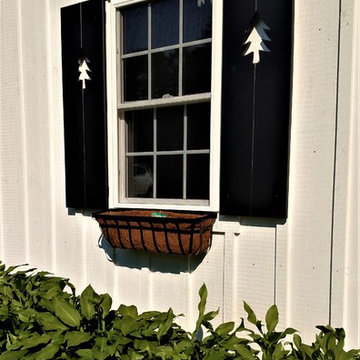
Two-story pole barn with whitewash pine board & batten siding, black metal roofing, Okna 5500 series Double Hung vinyl windows with grids, custom made tree cut-out window shutters painted black, and under window metal flower boxes.
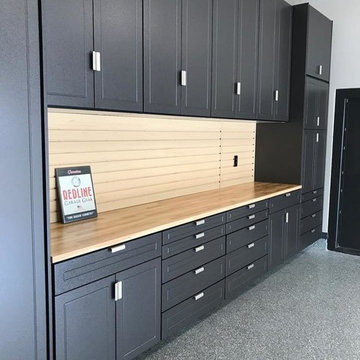
Cette image montre un garage pour deux voitures attenant design de taille moyenne avec un bureau, studio ou atelier.
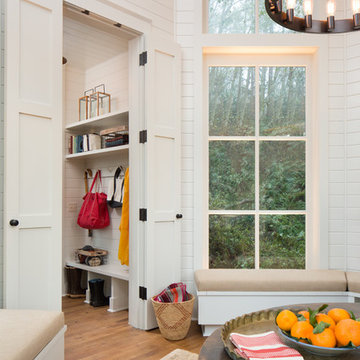
A cozy cottage nestled in the woods of Vashon Island.
Exemple d'un petit abri de jardin séparé craftsman avec un bureau, studio ou atelier.
Exemple d'un petit abri de jardin séparé craftsman avec un bureau, studio ou atelier.
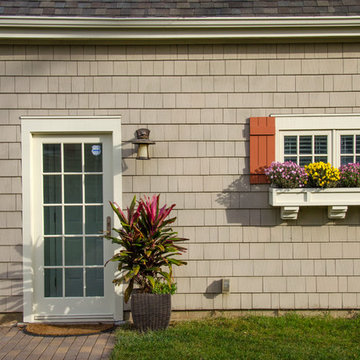
Guests are welcome to the apartment with a private entrance inside a fence.
Idées déco pour un petit garage pour deux voitures séparé moderne avec un bureau, studio ou atelier.
Idées déco pour un petit garage pour deux voitures séparé moderne avec un bureau, studio ou atelier.
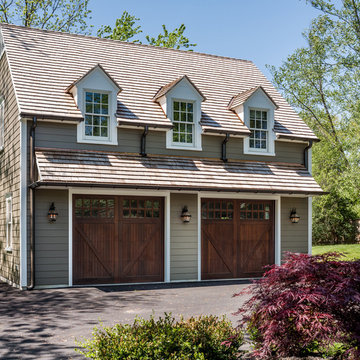
Angle Eye Photography
Réalisation d'un garage pour deux voitures séparé tradition avec un bureau, studio ou atelier.
Réalisation d'un garage pour deux voitures séparé tradition avec un bureau, studio ou atelier.
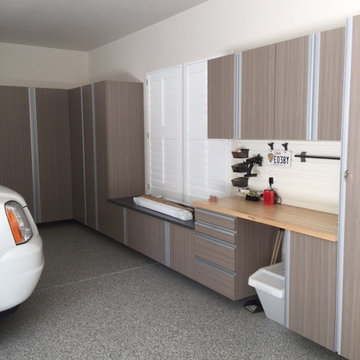
Inspiration pour un grand garage pour deux voitures attenant traditionnel avec un bureau, studio ou atelier.
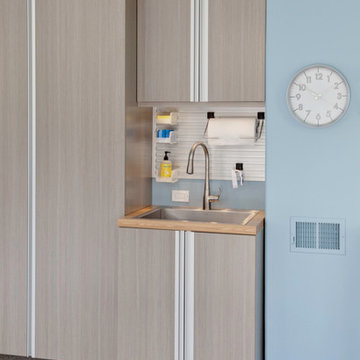
©ORG Home
Réalisation d'un grand garage pour deux voitures attenant tradition avec un bureau, studio ou atelier.
Réalisation d'un grand garage pour deux voitures attenant tradition avec un bureau, studio ou atelier.
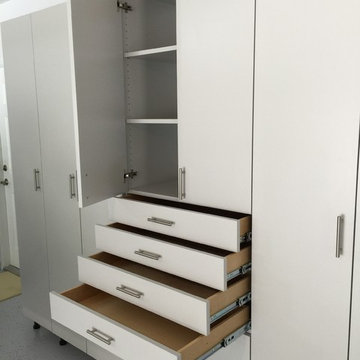
Idée de décoration pour un grand garage attenant urbain avec un bureau, studio ou atelier.

Beautiful Victorian home featuring Arriscraft Edge Rock "Glacier" building stone exterior.
Idée de décoration pour un très grand garage pour trois voitures victorien avec une porte cochère.
Idée de décoration pour un très grand garage pour trois voitures victorien avec une porte cochère.
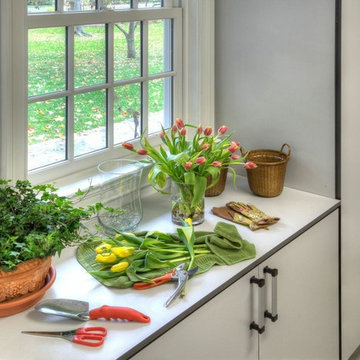
Idées déco pour un grand abri de jardin classique avec un bureau, studio ou atelier.
Idées déco de garages et abris de jardin avec une porte cochère et un bureau, studio ou atelier
6

