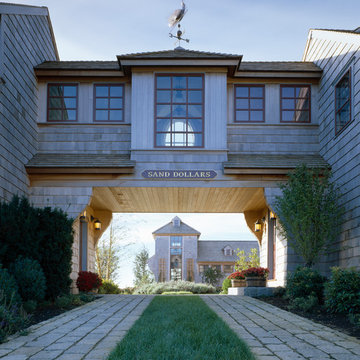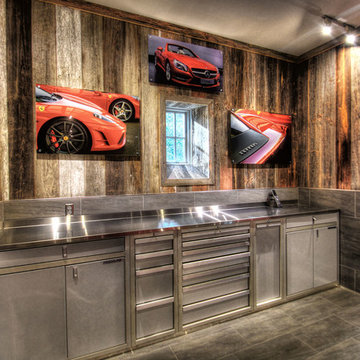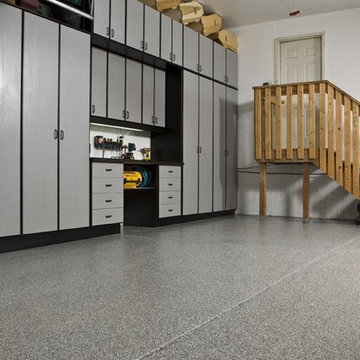Idées déco de garages et abris de jardin avec une porte cochère et un bureau, studio ou atelier
Trier par :
Budget
Trier par:Populaires du jour
161 - 180 sur 7 265 photos
1 sur 3
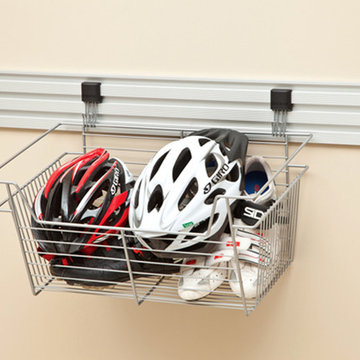
Cette image montre un garage pour trois voitures attenant minimaliste de taille moyenne avec un bureau, studio ou atelier.
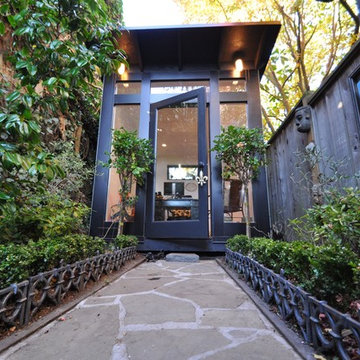
Think beyond boundaries - this owner built her perfect home office on her 15 foot wide lot.
Inspiration pour un petit abri de jardin séparé minimaliste avec un bureau, studio ou atelier.
Inspiration pour un petit abri de jardin séparé minimaliste avec un bureau, studio ou atelier.
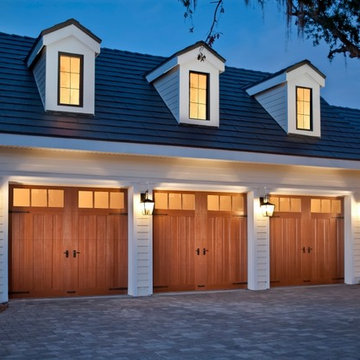
Clopay’s most energy efficient garage doors are featured on the Cool Energy House, a remodeling show home project in Orlando, FL supported by the U.S. Department of Energy’s Building America program. Designed for homeowners who love the look of wood but not the upkeep, the Canyon Ridge Collection offers the best of both worlds: the realism, design flexibility and beauty of wood along with the benefits of a low-maintenance, energy-efficient, insulated steel garage door. Clopay Canyon Ridge Collection Limited Edition Series carriage house garage doors, Design 13 with REC 13 insulated windows. Five layer steel and composite construction with built-in windload reinforcement. Factory stained Mahogany cladding and overlays. R-value 20.4. Photos by Andy Frame.
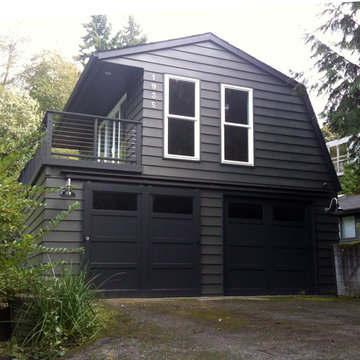
Conversion of a garage into a garage/office with sun deck.
Cette image montre un abri de jardin design de taille moyenne avec un bureau, studio ou atelier.
Cette image montre un abri de jardin design de taille moyenne avec un bureau, studio ou atelier.
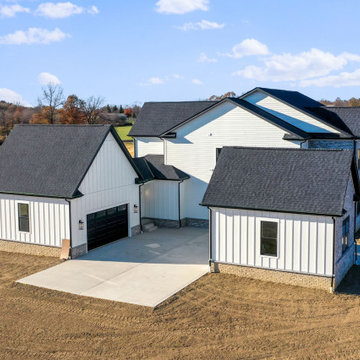
Side view of 3 car garage courtyard
Cette image montre un garage pour trois voitures attenant traditionnel avec une porte cochère.
Cette image montre un garage pour trois voitures attenant traditionnel avec une porte cochère.
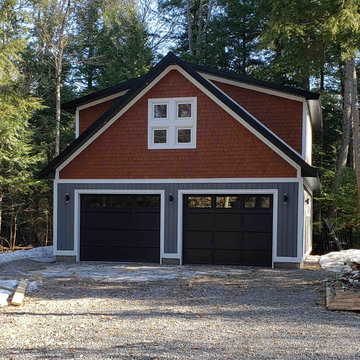
Construction of detached Craftsman style garage with loft space at cottage. Four foot foundation wall, 28' x 32'. Two dormers, Maibec cedar shakes and Cape Cod Siding. Custom black garage doors.
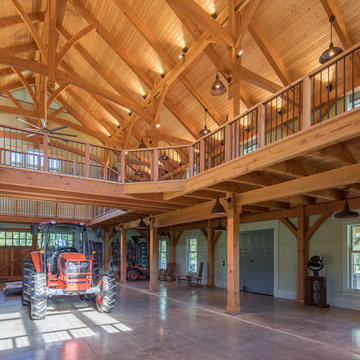
Idées déco pour un très grand garage séparé campagne avec un bureau, studio ou atelier.
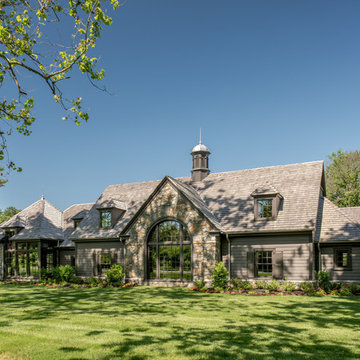
Angle Eye Photography
Idées déco pour un grand garage pour quatre voitures ou plus attenant classique avec un bureau, studio ou atelier.
Idées déco pour un grand garage pour quatre voitures ou plus attenant classique avec un bureau, studio ou atelier.
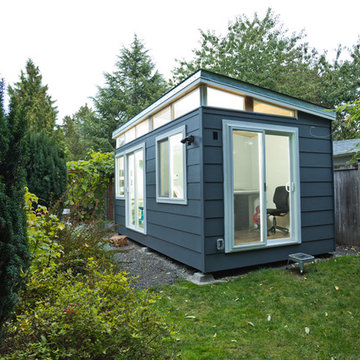
His and Hers Modern-Shed. Photo by Dominic Bonuccelli
Exemple d'un abri de jardin séparé moderne de taille moyenne avec un bureau, studio ou atelier.
Exemple d'un abri de jardin séparé moderne de taille moyenne avec un bureau, studio ou atelier.
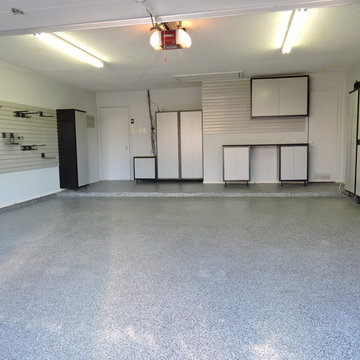
Cette photo montre un garage pour deux voitures attenant chic de taille moyenne avec un bureau, studio ou atelier.
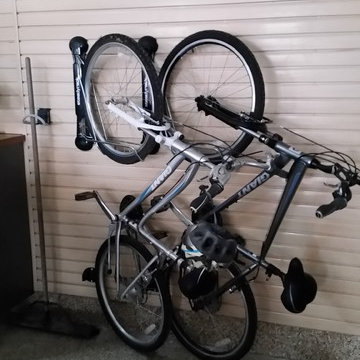
Custom Steady Rack Bike Racks. These racks allow you to roll the bike onto the rack and turn sideways for maximum storage and room. Great for kids!
Aménagement d'un garage attenant contemporain de taille moyenne avec un bureau, studio ou atelier.
Aménagement d'un garage attenant contemporain de taille moyenne avec un bureau, studio ou atelier.
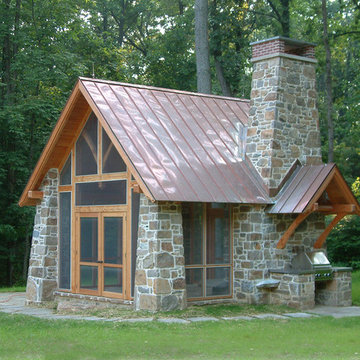
Angle Eye Photography
Aménagement d'un abri de jardin séparé classique avec un bureau, studio ou atelier.
Aménagement d'un abri de jardin séparé classique avec un bureau, studio ou atelier.
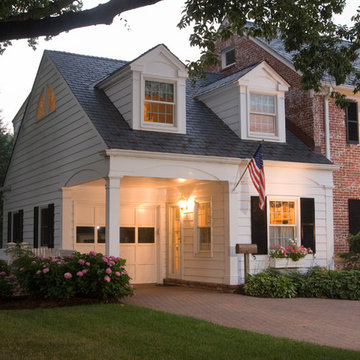
Aménagement d'un petit garage pour une voiture attenant classique avec une porte cochère.
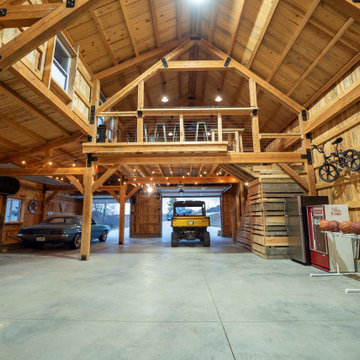
Post and beam two car garage with storage space and loft overhead
Idées déco pour un grand garage pour deux voitures séparé montagne avec un bureau, studio ou atelier.
Idées déco pour un grand garage pour deux voitures séparé montagne avec un bureau, studio ou atelier.
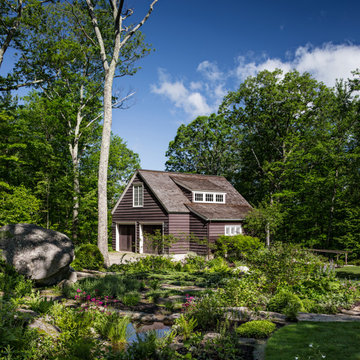
Our client, with whom we had worked on a number of projects over the years, enlisted our help in transforming her family’s beloved but deteriorating rustic summer retreat, built by her grandparents in the mid-1920’s, into a house that would be livable year-‘round. It had served the family well but needed to be renewed for the decades to come without losing the flavor and patina they were attached to.
The house was designed by Ruth Adams, a rare female architect of the day, who also designed in a similar vein a nearby summer colony of Vassar faculty and alumnae.
To make Treetop habitable throughout the year, the whole house had to be gutted and insulated. The raw homosote interior wall finishes were replaced with plaster, but all the wood trim was retained and reused, as were all old doors and hardware. The old single-glazed casement windows were restored, and removable storm panels fitted into the existing in-swinging screen frames. New windows were made to match the old ones where new windows were added. This approach was inherently sustainable, making the house energy-efficient while preserving most of the original fabric.
Changes to the original design were as seamless as possible, compatible with and enhancing the old character. Some plan modifications were made, and some windows moved around. The existing cave-like recessed entry porch was enclosed as a new book-lined entry hall and a new entry porch added, using posts made from an oak tree on the site.
The kitchen and bathrooms are entirely new but in the spirit of the place. All the bookshelves are new.
A thoroughly ramshackle garage couldn’t be saved, and we replaced it with a new one built in a compatible style, with a studio above for our client, who is a writer.
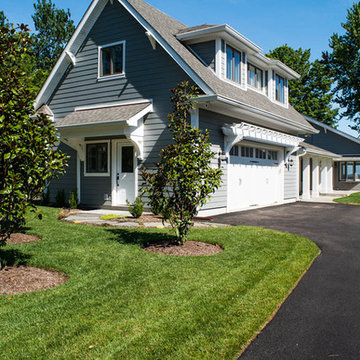
2 story garage addition with loft-style guest bedroom on 2nd floor makes this quaint cottage ready for weekend guests.
Cette photo montre un garage pour deux voitures attenant bord de mer de taille moyenne avec un bureau, studio ou atelier.
Cette photo montre un garage pour deux voitures attenant bord de mer de taille moyenne avec un bureau, studio ou atelier.
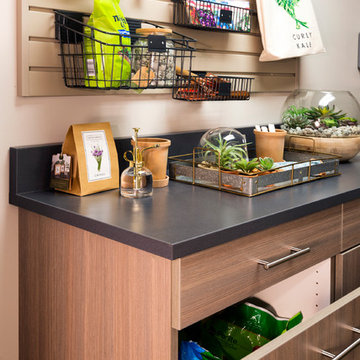
Réalisation d'un garage attenant tradition de taille moyenne avec un bureau, studio ou atelier.
Idées déco de garages et abris de jardin avec une porte cochère et un bureau, studio ou atelier
9


