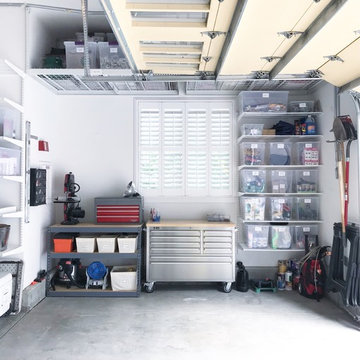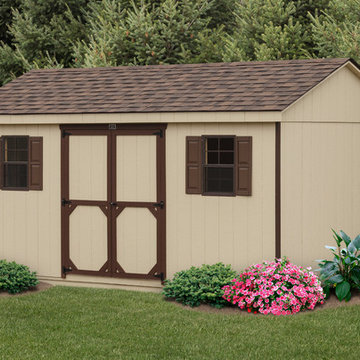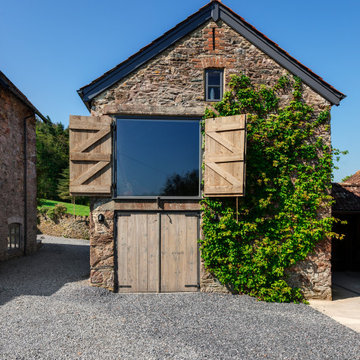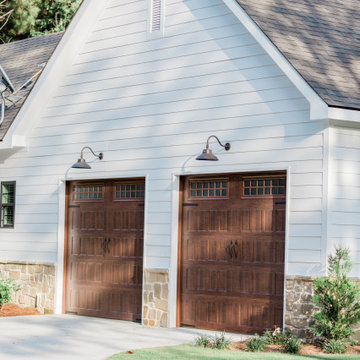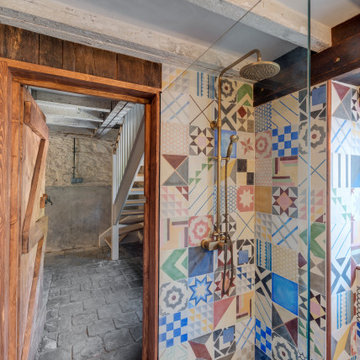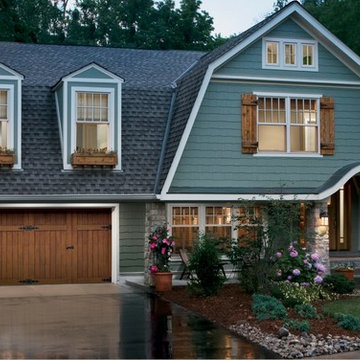Idées déco de garages et abris de jardin campagne
Trier par :
Budget
Trier par:Populaires du jour
181 - 200 sur 491 photos
1 sur 3
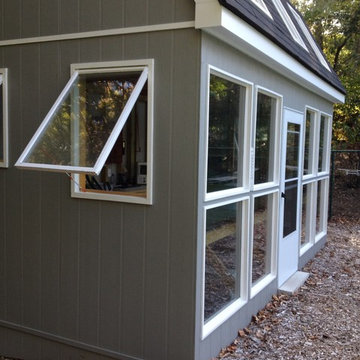
Idée de décoration pour un abri de jardin séparé champêtre de taille moyenne avec un bureau, studio ou atelier.
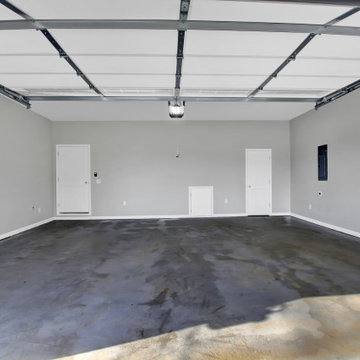
Cette photo montre un grand garage pour deux voitures séparé nature avec un bureau, studio ou atelier.
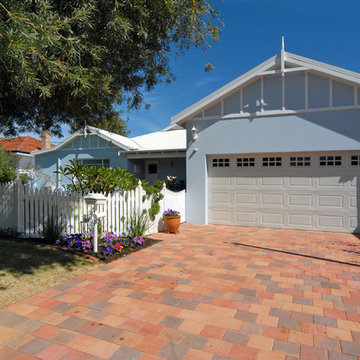
New double garage construction with gable roof and matching timber detail. Brick driveway with federation style garage door.
Idée de décoration pour un garage champêtre de taille moyenne.
Idée de décoration pour un garage champêtre de taille moyenne.
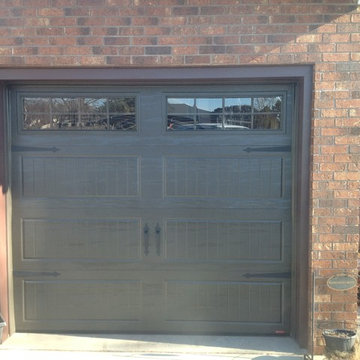
Garaga - Standard+ North Hatley LP, Moka Brown, 8 lite Orion windows
Cette photo montre un garage pour deux voitures attenant nature de taille moyenne.
Cette photo montre un garage pour deux voitures attenant nature de taille moyenne.
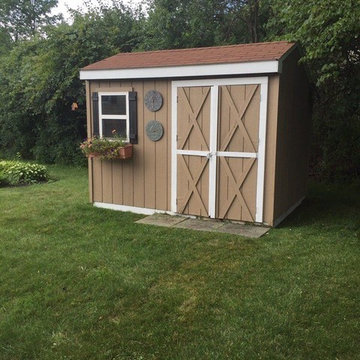
Repaint shed & trim work
Inspiration pour un petit abri de jardin séparé rustique.
Inspiration pour un petit abri de jardin séparé rustique.
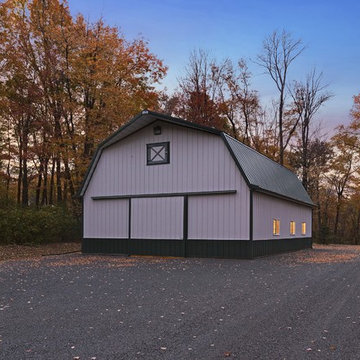
Aménagement d'un grand garage pour trois voitures campagne.
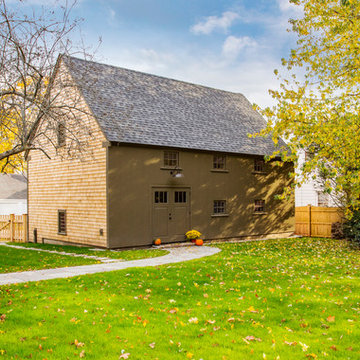
The clients came to Mat Cummings with the desire to construct a garage and storage space on their property, which would nicely complement their first-period home. The winning solution was to design a quaint New England barn, with vertical boards and cedar shingles, a single large door in front with transom above, and wood Jeld-Wen windows on the back and sides of the structure. The result is a charming space that meets their storage needs and nicely fits on the corner lot property.
photo by Eric Roth
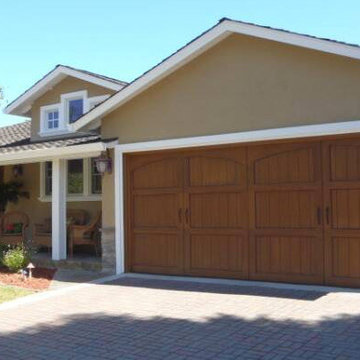
Idée de décoration pour un garage pour une voiture attenant champêtre de taille moyenne.
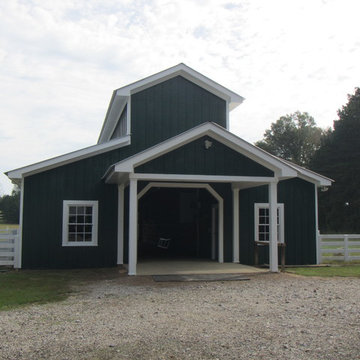
Aménagement d'un grand abri de jardin séparé campagne avec un bureau, studio ou atelier.
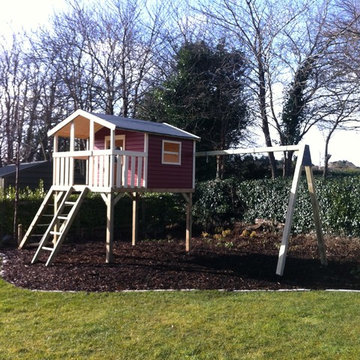
This scandinavian style Playhouse allows play inside and underneath with a double swing attached.
The playhouse has been set into a corner of the back garden where the kids can play freely, while always being overlooked from the kitchen windows.
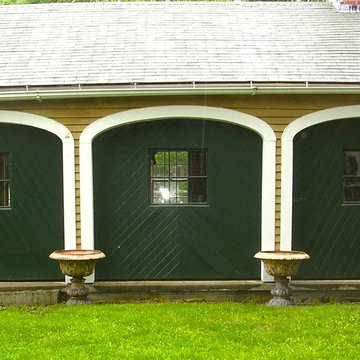
The ell between the barn and 1904 house features these three arched openings - a popular design in New Hampshire. These doors roll on a track to open up the area; but there is no insect control.
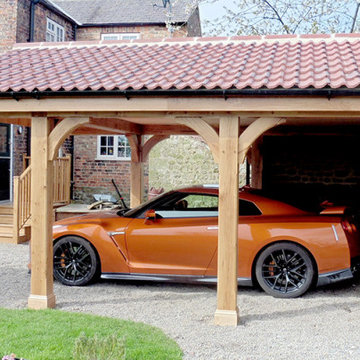
Oak framed carport with storage above.
External oak stairs leading into the house.
Aménagement d'un garage campagne.
Aménagement d'un garage campagne.
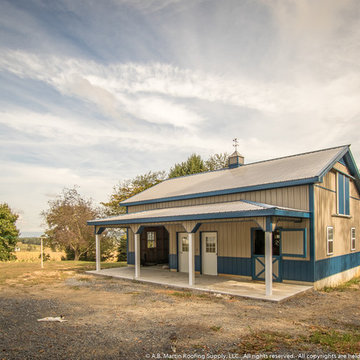
A colorful small horse and carriage barn with Gallery Blue and Tan ABM Panel Metal Roofing and Siding from A.B. Martin Roofing Supply in Newville, Pennsylvania.
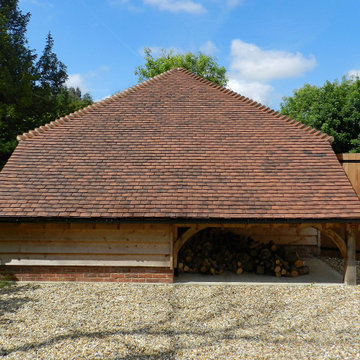
The half length log store provides a useful external storage space and is one of the many classic features on this two bay oak garage.
Aménagement d'un garage pour deux voitures séparé campagne de taille moyenne.
Aménagement d'un garage pour deux voitures séparé campagne de taille moyenne.
Idées déco de garages et abris de jardin campagne
10


