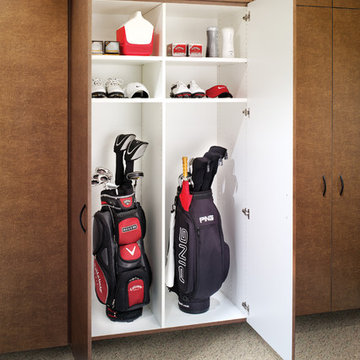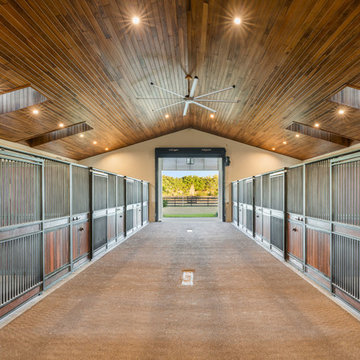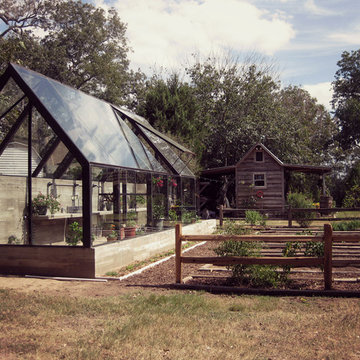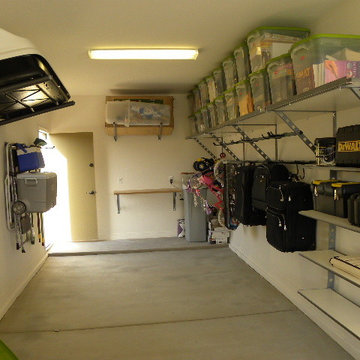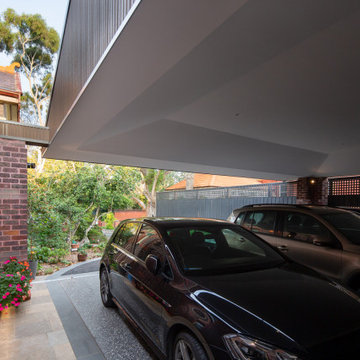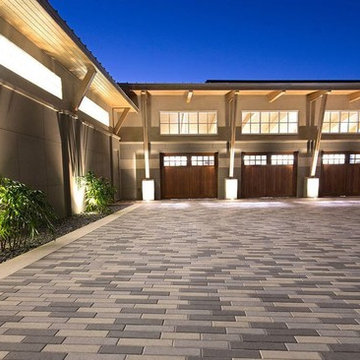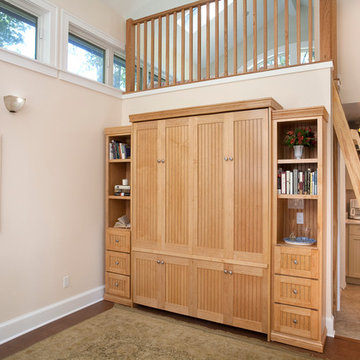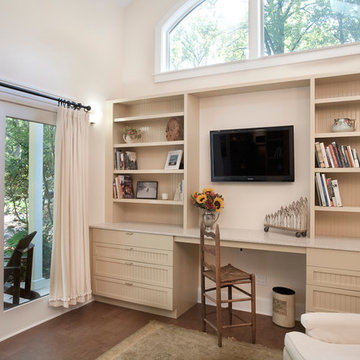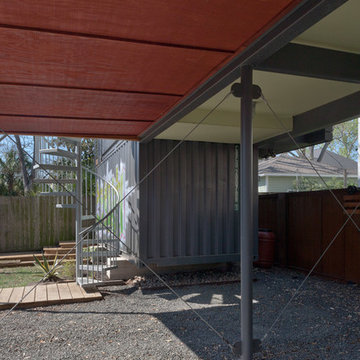Idées déco de garages et abris de jardin contemporains marrons
Trier par :
Budget
Trier par:Populaires du jour
121 - 140 sur 2 723 photos
1 sur 3
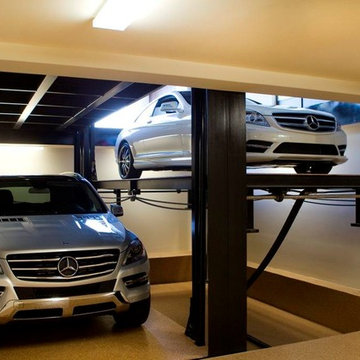
Custom residential subterranean parking lift in Newport, CA. The lifts allow the homeowner to store up to 4 cars below (subterranean) and two more on top of the canopy in this configuration.
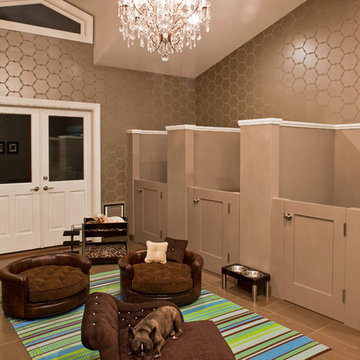
Interiors by SFA Design
Photography by Meghan Bierle-O'Brien
Cette photo montre un grand abri de jardin tendance.
Cette photo montre un grand abri de jardin tendance.
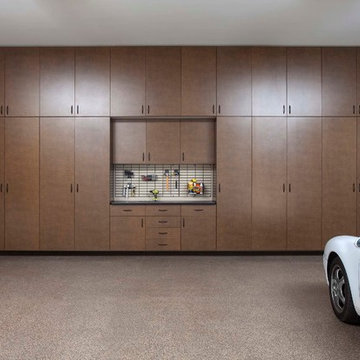
Floor to ceiling cabinets in Bronze provide extra storage and a bit of glamour for this Scottsdale home.
The inset workbench gives added dimension and functionality.
The gridwall over the workbench allows for versatile and expandable storage. Accessories simply snap into place and can be easily rearranged as organization needs change.
(Workbench and epoxy chip flooring also by Arizona Garage Design.)
Photography by Michael Woodall
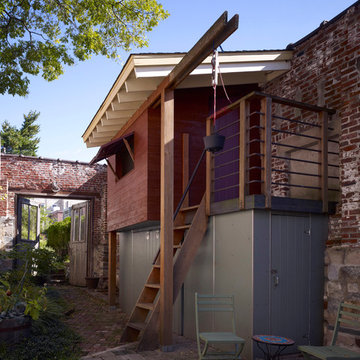
A garden storage shed with a children's playhouse above was built towards the rear of the garden.
Photography: Jeff Totaro
Inspiration pour un abri de jardin séparé design.
Inspiration pour un abri de jardin séparé design.
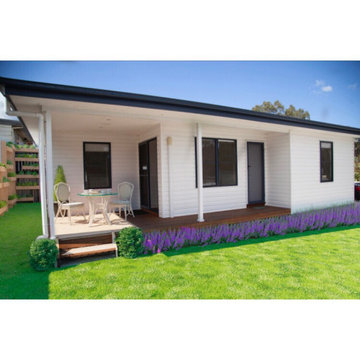
The tidiest and most functional granny flat you will ever find!
Réalisation d'une petite maison d'amis séparée design.
Réalisation d'une petite maison d'amis séparée design.
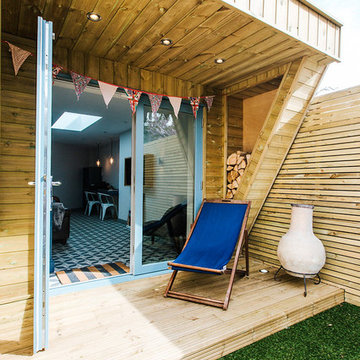
Réalisation d'un abri de jardin séparé design de taille moyenne avec un bureau, studio ou atelier.
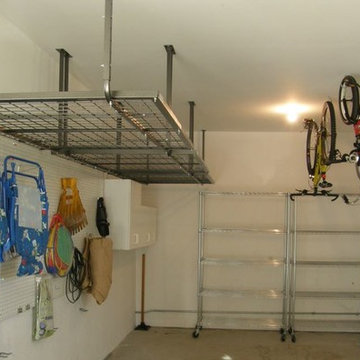
Most garages have ample overhead space so why not utilize it? Install suspended shelving from the ceiling or a high shelf along a back wall for extra storage that it out of the way yet still easy to access. Learn more at www.closetsforlife.com.
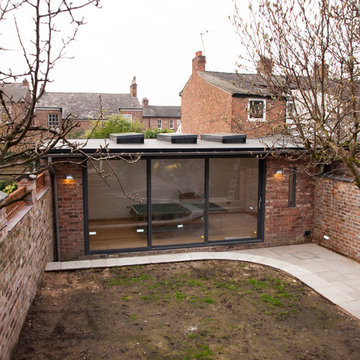
Post construction view of ping pong garden room
Inspiration pour un petit abri de jardin séparé design.
Inspiration pour un petit abri de jardin séparé design.
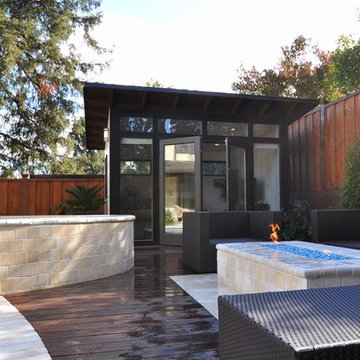
This 10x12 Poolside hang out area features our FullLite™ all glass front, "Bronze" colored metal trim package, painted eaves and our Lifestyle Interior. All shipped, delivered and installed for you.
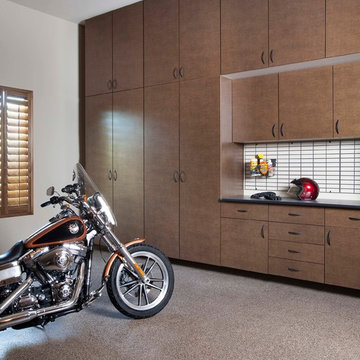
Beautiful floor to ceiling bronze cabinets maximize storage in this Scottsdale, AZ garage.
Photography by Michael Woodall
Cette image montre un garage pour une voiture design.
Cette image montre un garage pour une voiture design.
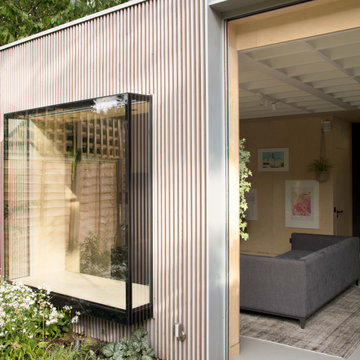
Housed within the building is a multi-functioning space along with kitchen, storage and shower room. The use of timber continues here, with walls clad in a warm, natural, birch-plywood. The mirror at the rear of the kitchen reflects the ever-changing planting outside, providing a sense of space and depth. This, along with a rooflight, and small, planted courtyard, bring additional natural light into the space and make the garden an integral part of the building.
Idées déco de garages et abris de jardin contemporains marrons
7


