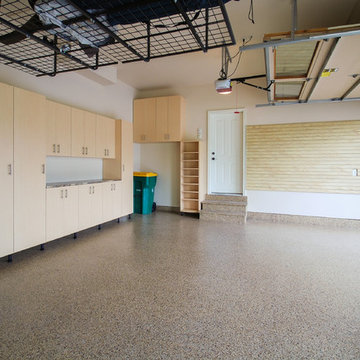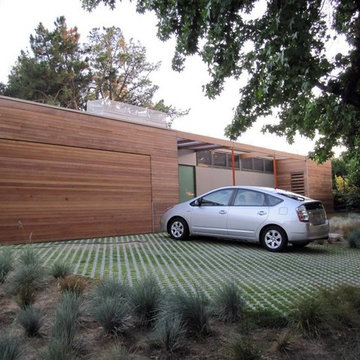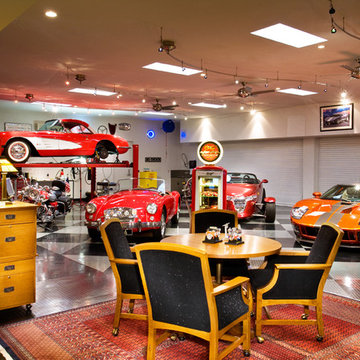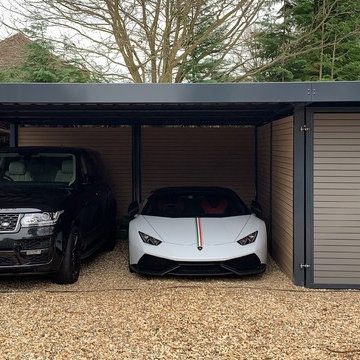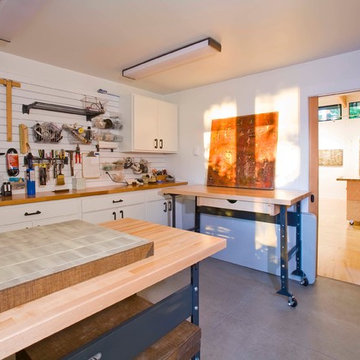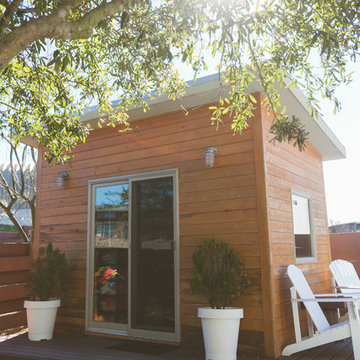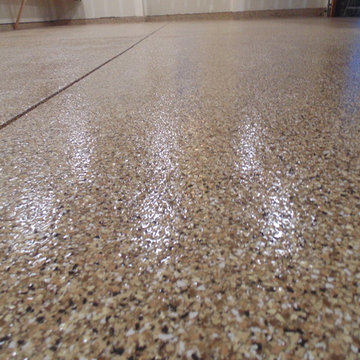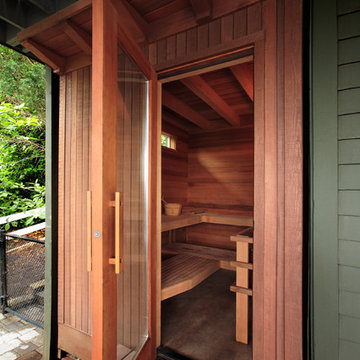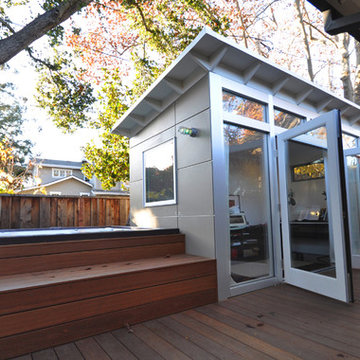Idées déco de garages et abris de jardin contemporains marrons
Trier par :
Budget
Trier par:Populaires du jour
161 - 180 sur 2 723 photos
1 sur 3
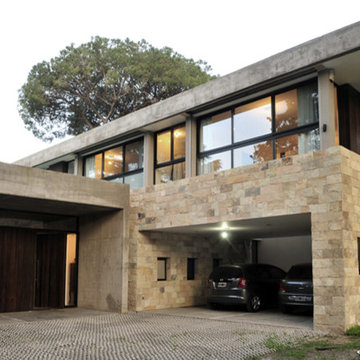
VSL House (2012)
Project, Works Management and Construction
Location Parque Leloir, Ituzaingo, Buenos Aires, Argentina
Total Area 360 m²
The VSL house is a single-family house located in Parque Leloir, a suburban neighborhood with huge and ancient groves. This construction creates pure spaces, with noble materials such as concrete, stone and wood, transparencies that allow for a direct connection between those who inhabit it and the garden. A stone volume, laid perpendicularly to the lot’s front, works as a base for the development of the upper floor, which has been laid in search of the morning sun for the bedrooms on it, and opening the views to the garden over the sitting room, surrounded by an exposed concrete belt, closed to the front and completely open to the garden. The first volume includes the garage, the service areas, the kitchen, the dining room and the gallery, with the barbecue sector close to the pool, located on the rear side of the lot to enjoy the afternoon sun.
In the interior, the house combines the rusticity of materials, i.e. concrete, stone and wood, with the stylish and contemporaneous furniture and equipment.
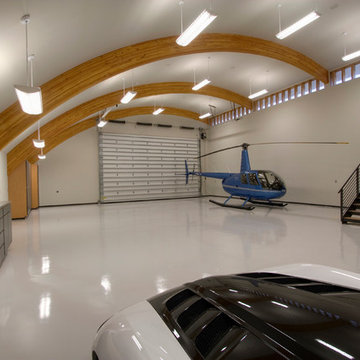
Photos by Jeff Fountain
Idées déco pour un garage pour trois voitures contemporain.
Idées déco pour un garage pour trois voitures contemporain.
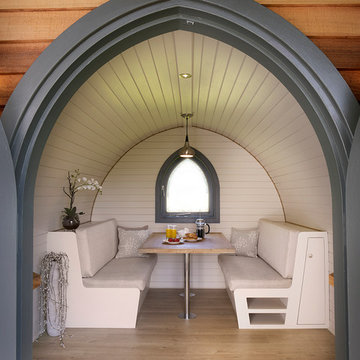
This is a design project completed for Garden Hideouts (www.gardenhideouts.co.uk) where we designed the new Retreat Pod. This one contains a small kitchen area and dining area which can convert to double bed. Other designs include playrooms, offices, treatment rooms and hobby rooms.
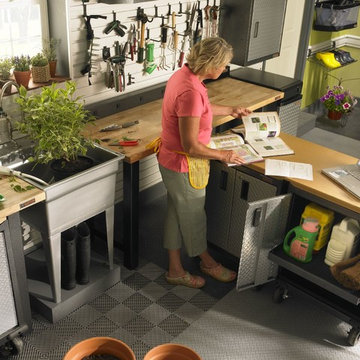
Gladiator’s modular storage and work surfaces coordinate to create a sophisticated look.
Inspiration pour un abri de jardin design.
Inspiration pour un abri de jardin design.
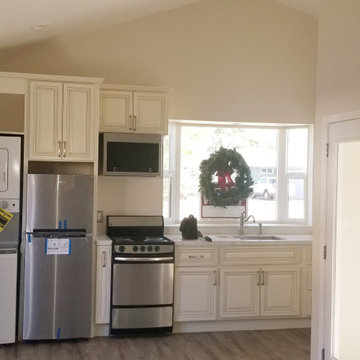
In this project we turned a 2 car garage into an ADU (accessory dwelling unit) in 2 Months!! After we finalized the floor plans and design, we submitted to the city for approval. in this unique garage we made it luxurious because we created a vaulted ceiling, we divided the kitchen/living room from the master bedroom. We installed French doors in the main entry and the master bedroom entry. We framed and installed a large bay window in the kitchen. we added 2 mini split air conditioning (One in the master and one in the living room) we added a separated electric panel box just for the unit with its own meter. We created a private entry to the unit with it's own vinyl gate and we closed it at the end of the unit with another vinyl gate and we made tile on the walkway.
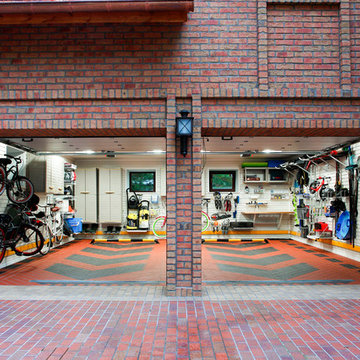
Обустройство обычного кирпичного гаража на 2 машины до идеального компанией ГаражТек в программе «Чудо Техники» на НТВ. Запись эфира и подробный фотоотчет смотрите здесь: http://garagetek.ru/video/5
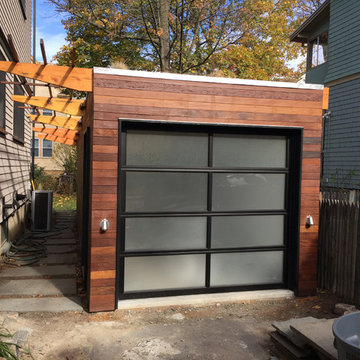
a compact modern garage
Cette photo montre un petit garage pour une voiture séparé tendance avec un bureau, studio ou atelier.
Cette photo montre un petit garage pour une voiture séparé tendance avec un bureau, studio ou atelier.
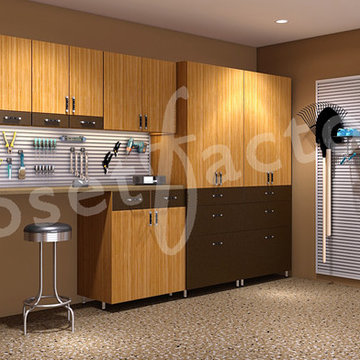
Bamboo meleamine and faux leather faces are a look that could be used in many areas of the home
Aménagement d'un abri de jardin contemporain.
Aménagement d'un abri de jardin contemporain.
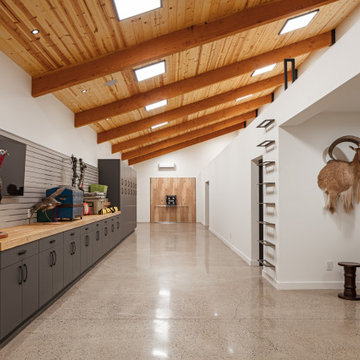
The barn workshop doubles as an archery range. At the main wall, built in steel stair rungs provide access to the storage mezzanine above.
Réalisation d'un grand garage séparé design.
Réalisation d'un grand garage séparé design.
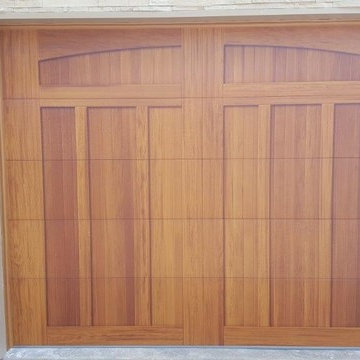
C.H.I.'s New 5217 Model Overlay Accent Woodtones! Shown in Cedar, Style 32A. C.H.I. offers these Overlay doors in Cedar, Mahogany, Light Oak & Dark.
Idée de décoration pour un grand garage pour trois voitures attenant design.
Idée de décoration pour un grand garage pour trois voitures attenant design.
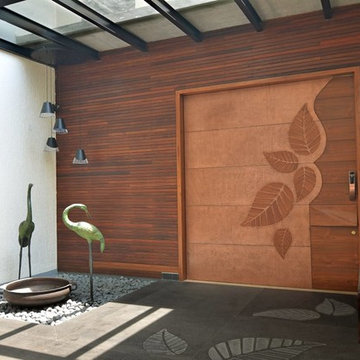
Wood Type: IPE Planks - Wall Cladding
Réalisation d'un abri de jardin design.
Réalisation d'un abri de jardin design.
Idées déco de garages et abris de jardin contemporains marrons
9


