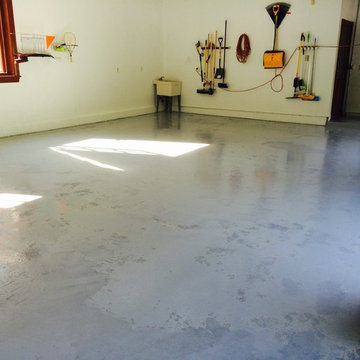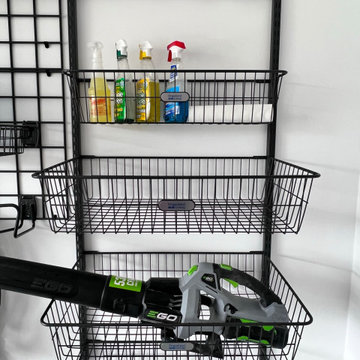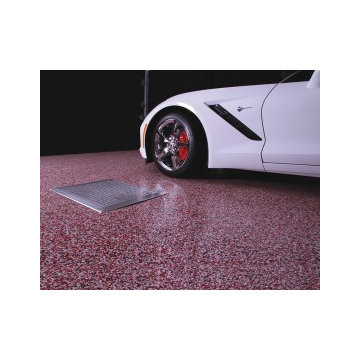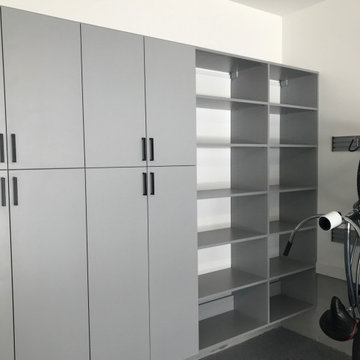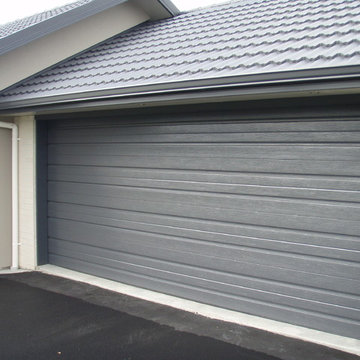Idées déco de garages et abris de jardin industriels
Trier par :
Budget
Trier par:Populaires du jour
161 - 180 sur 248 photos
1 sur 3
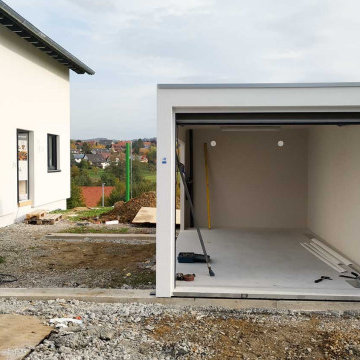
Doppelgarage bestehend aus zwei Einzelgarage mit einer Aussparung zwischen den beiden Garagenmodulen. Garagengröße: Länge 5,98m x Breite 5,96m x Höhe 2,60m.
Größe der Aussparung: 4,50m x 1,90m. Als Sonderausstattungen wurden Sektionaltore, ein Torantrieb sowie ein Elektropaket (Unterputz) eingebaut.
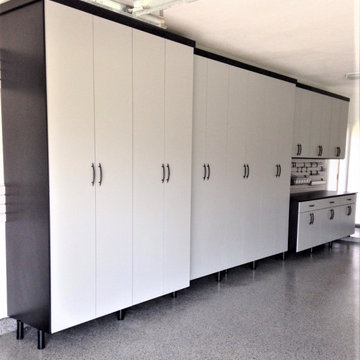
Fully adjustable garage cabinets in varying depths. Soft close door hinges, full extension ball bearing drawer slides, work space with tool storage on slatwall. All cabinets suspended off the floor with leveler legs, to allow for cleaning underneath. No spaces for insects or rodents to build nests!
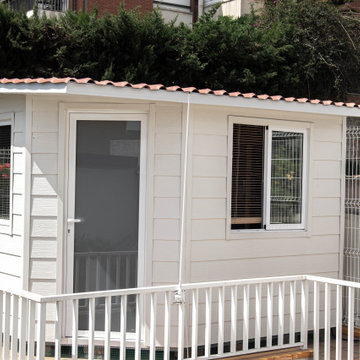
caseta exterior para patio para ser usada como libreria
Idée de décoration pour un petit abri de jardin séparé urbain avec un bureau, studio ou atelier.
Idée de décoration pour un petit abri de jardin séparé urbain avec un bureau, studio ou atelier.
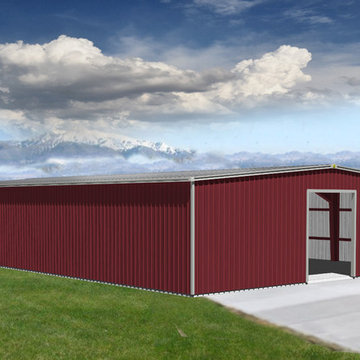
Steel Building Garage
Cette photo montre un grand garage pour quatre voitures ou plus séparé industriel avec un bureau, studio ou atelier.
Cette photo montre un grand garage pour quatre voitures ou plus séparé industriel avec un bureau, studio ou atelier.
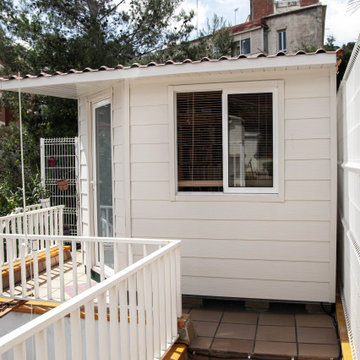
caseta exterior para patio para ser usada como libreria
Cette photo montre un petit abri de jardin séparé industriel avec un bureau, studio ou atelier.
Cette photo montre un petit abri de jardin séparé industriel avec un bureau, studio ou atelier.
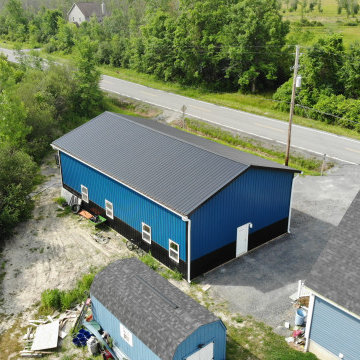
Cette image montre un grand garage pour quatre voitures ou plus séparé urbain avec un bureau, studio ou atelier.
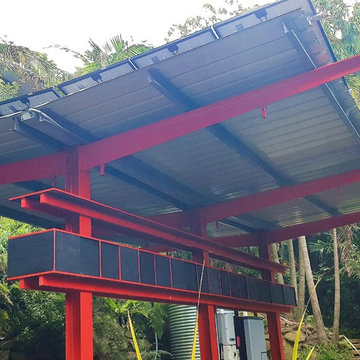
Ample storage
Cette photo montre un garage séparé industriel de taille moyenne.
Cette photo montre un garage séparé industriel de taille moyenne.
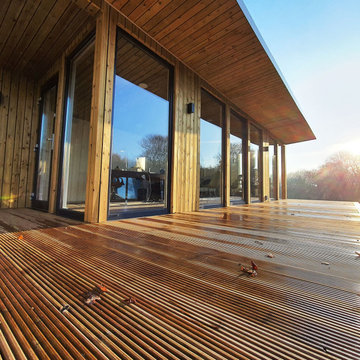
For this designer garden office, our client wanted to take full advantage of the space he had. Not only can you fit a large desk area, but a sofa and a fireplace which add a homely and cosy feel to this office space. The interior also includes small doors which inside have generous shelving space for documents and various office items.
The exterior features a timber cladding ceiling with an extended roof overhang and a redwood decking area, adding a unique elongated appearance to this garden office.
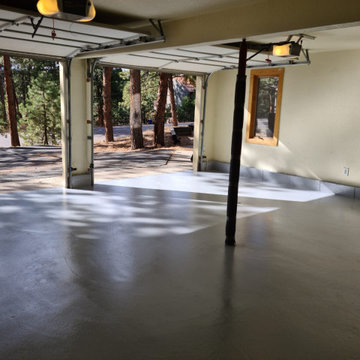
Cette photo montre un garage pour deux voitures attenant industriel de taille moyenne.
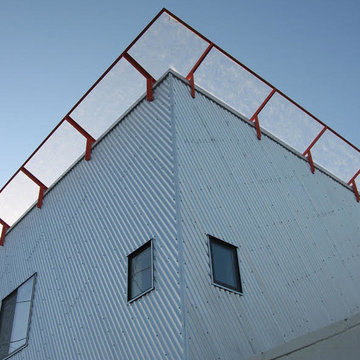
The fiberglass eave prevents water from dripping down the side of the building while still allowing light between it and the house in front of it. Oh, and it looks cool -- form and function doing their thing.
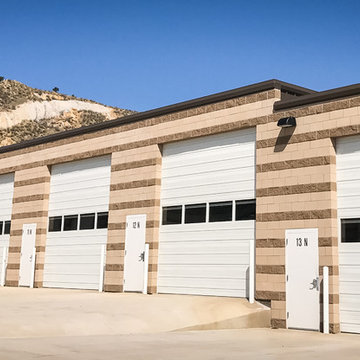
Get all the strength and durability you need in a commercial door without sacrificing style. With a full range of rolling steel and sectional doors to choose from, you are sure to find the perfect fit for your business
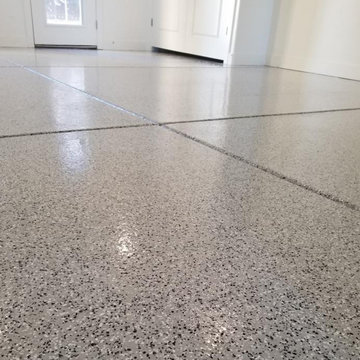
Ultra-tough. Protective. We use 100% solids epoxies specially formulated for seamless and high build applications. The Epoxy Coat product line delivers strong, long-lasting protection that is chemical & salt resistant and easy to clean surfaces.
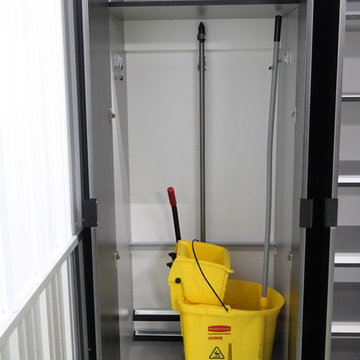
Broom/Mop/Squeegee closet
Cette photo montre un grand garage pour quatre voitures ou plus séparé industriel avec un bureau, studio ou atelier.
Cette photo montre un grand garage pour quatre voitures ou plus séparé industriel avec un bureau, studio ou atelier.
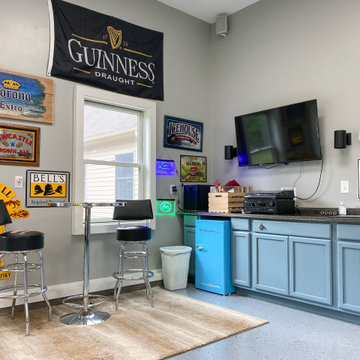
2020 Homebuilders Association of West Virginia's Best Residential Remodeling Project - Class II ($50,001-$100,000)
Aménagement d'un garage industriel.
Aménagement d'un garage industriel.
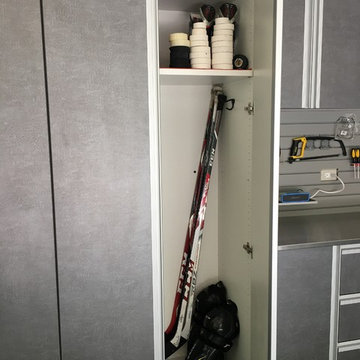
Sports Locker
Réalisation d'un garage urbain de taille moyenne avec un bureau, studio ou atelier.
Réalisation d'un garage urbain de taille moyenne avec un bureau, studio ou atelier.
Idées déco de garages et abris de jardin industriels
9


