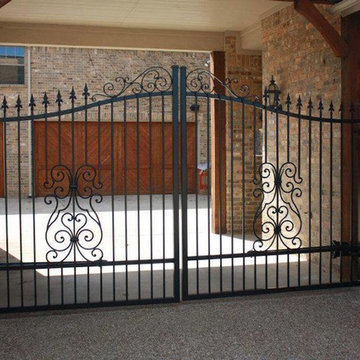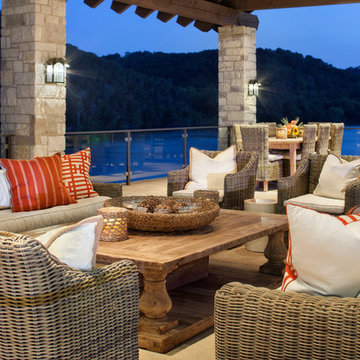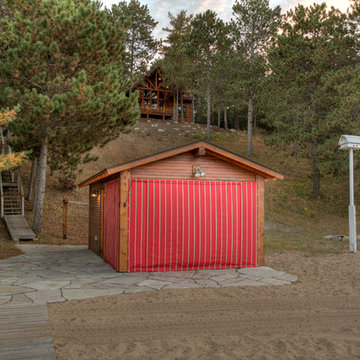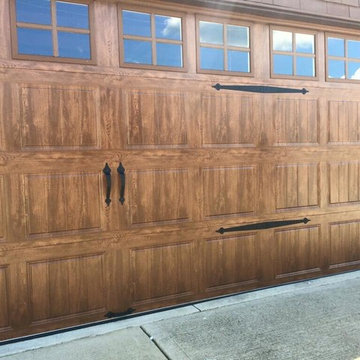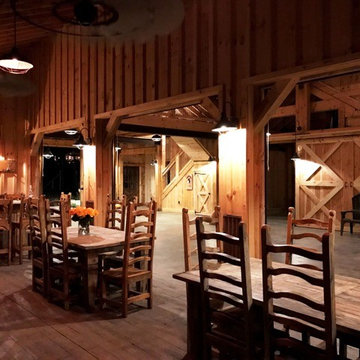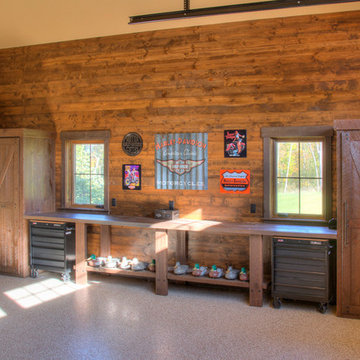Idées déco de garages et abris de jardin montagne marrons
Trier par :
Budget
Trier par:Populaires du jour
221 - 240 sur 1 129 photos
1 sur 3
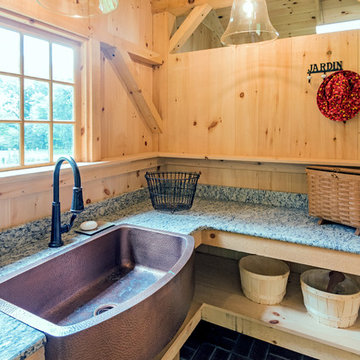
A wide open lawn provided the perfect setting for a beautiful backyard barn. The home owners, who are avid gardeners, wanted an indoor workshop and space to store supplies - and they didn’t want it to be an eyesore. During the contemplation phase, they came across a few barns designed by a company called Country Carpenters and fell in love with the charm and character of the structures. Since they had worked with us in the past, we were automatically the builder of choice!
Country Carpenters sent us the drawings and supplies, right down to the pre-cut lengths of lumber, and our carpenters put all the pieces together. In order to accommodate township rules and regulations regarding water run-off, we performed the necessary calculations and adjustments to ensure the final structure was built 6 feet shorter than indicated by the original plans.
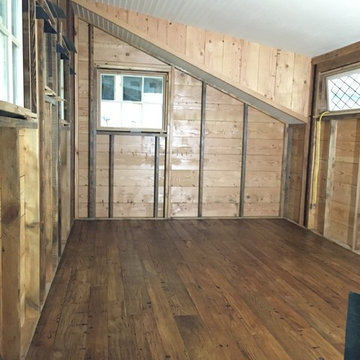
Mason's Folly is the perfect mixture of function and art. It's made of antique, recycled and repurposed materials that come together in a great space for a beautiful setting.
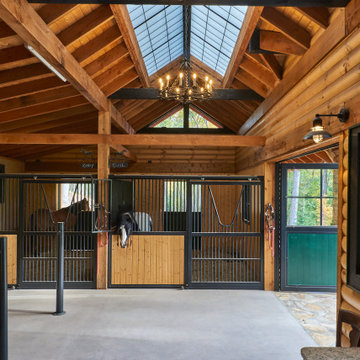
Timber framed Barn in the mountains of N. Carolina.
Cette photo montre une grange séparée montagne de taille moyenne.
Cette photo montre une grange séparée montagne de taille moyenne.
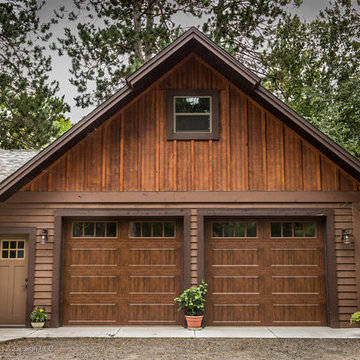
Dan J. Heid
Inspiration pour un garage pour deux voitures séparé chalet.
Inspiration pour un garage pour deux voitures séparé chalet.
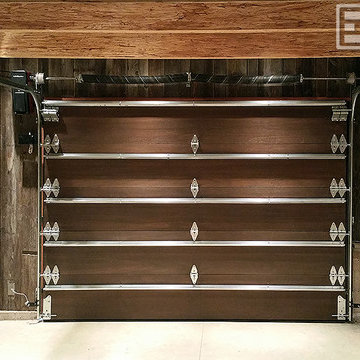
Dynamic Garage Door - Reclaimed Wood Garage Door Manufacturer
Exemple d'un grand garage pour une voiture attenant montagne.
Exemple d'un grand garage pour une voiture attenant montagne.
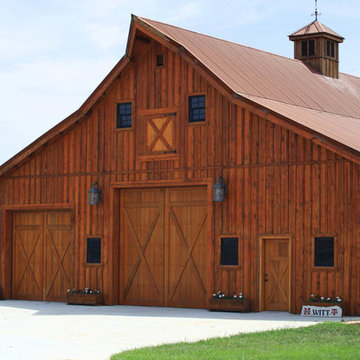
Sand Creek Post & Beam Traditional Wood Barns and Barn Homes
Learn more & request a free catalog: www.sandcreekpostandbeam.com
Inspiration pour un abri de jardin chalet.
Inspiration pour un abri de jardin chalet.
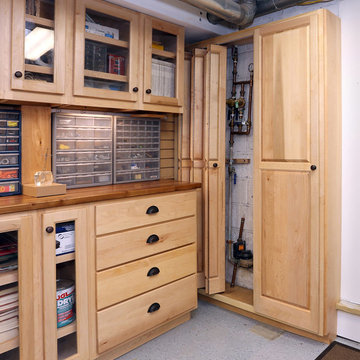
The left side of the tall cabinet houses the water shut off valve for the home, accessed by opening the custom made raised-panel bi-fold doors. Photo by Phil Krugler.
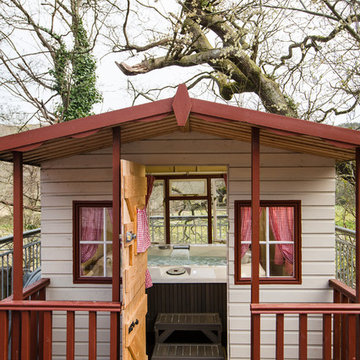
Styled photos to promote a holiday cottage near Aberaeron, West Wales.
Exemple d'un petit abri de jardin séparé montagne avec un bureau, studio ou atelier.
Exemple d'un petit abri de jardin séparé montagne avec un bureau, studio ou atelier.
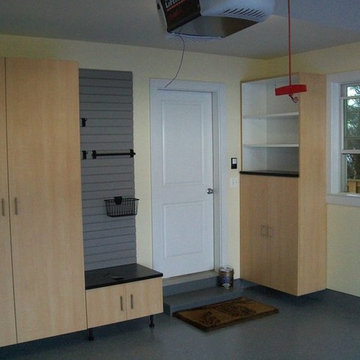
Platinum finish Garage with Starry Night countertop, Crescent handles, and Euro drawer fronts and doors.
Cette image montre un garage chalet.
Cette image montre un garage chalet.
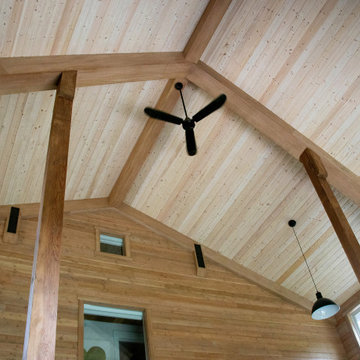
Barn Pros Denali barn apartment model in a 36' x 60' footprint with Ranchwood rustic siding, Classic Equine stalls and Dutch doors. Construction by Red Pine Builders www.redpinebuilders.com
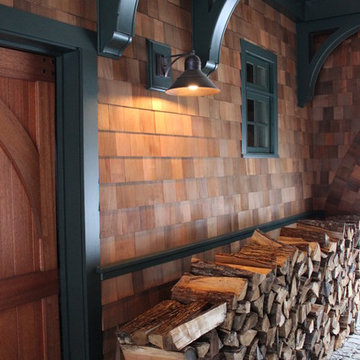
Rustic Barn Light in dark copper, product O1130N
Exemple d'un abri de jardin montagne.
Exemple d'un abri de jardin montagne.
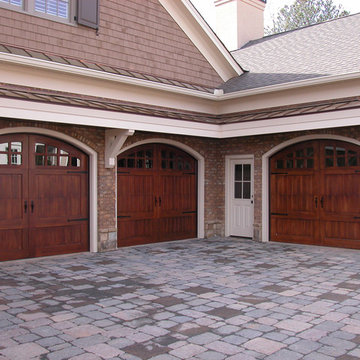
Aménagement d'un garage pour deux voitures attenant montagne de taille moyenne.
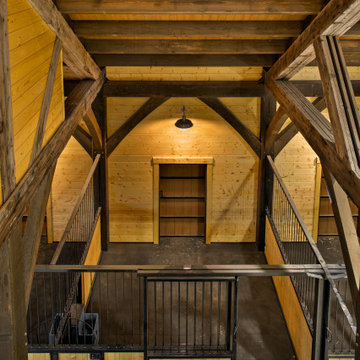
View of one of the horse stalls from the balcony, Flooring is unpolished concrete in the walkways and rubber floor mats within the stalls. Floor drains were installed in each stall for easy cleaning.
Stall partitions were custom made by Mark Richardson Metals, wood slats on the bottom section, stained Woodtech Clear and extra pre-finished for easy replacement. Gossip gate and door top grills are finished in "Hot Dip Galvanized" aluminum coloring. Gates use self locking hardware.
Barn light in the stall is Barn Light Electric Company 16" Shade with Gooseneck Arm in galvanized finish.
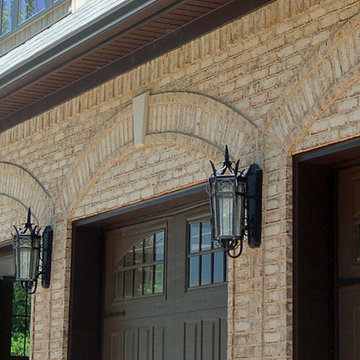
Paseur
Idée de décoration pour un garage pour trois voitures attenant chalet de taille moyenne.
Idée de décoration pour un garage pour trois voitures attenant chalet de taille moyenne.
Idées déco de garages et abris de jardin montagne marrons
12


