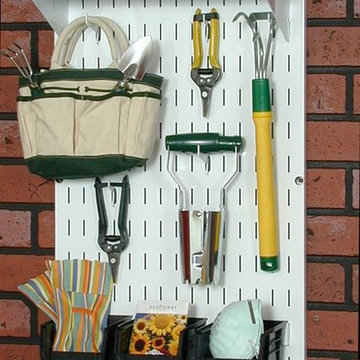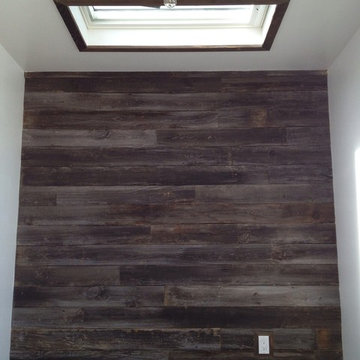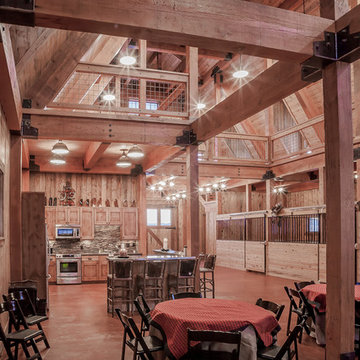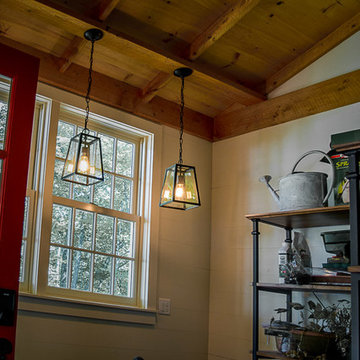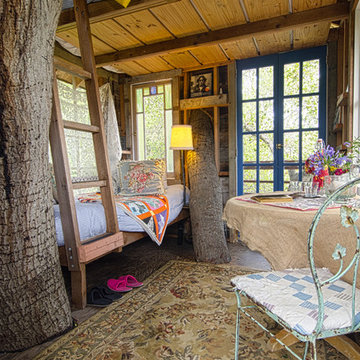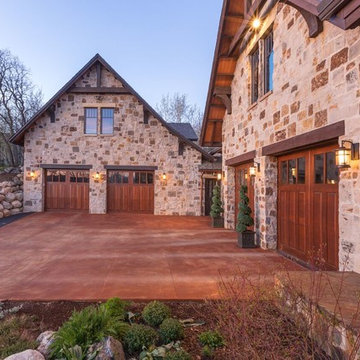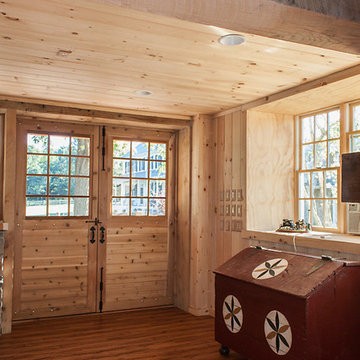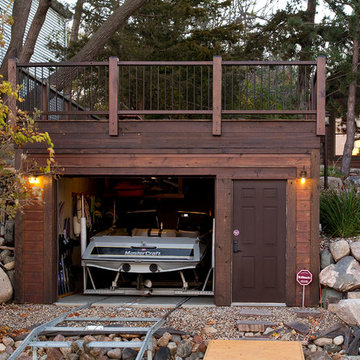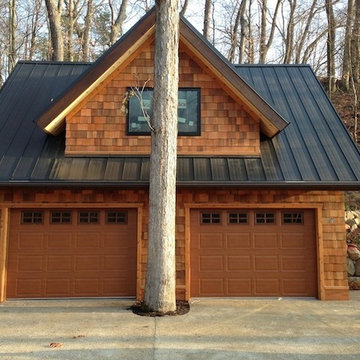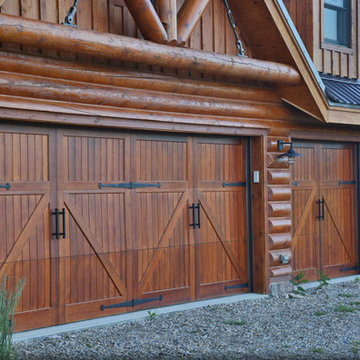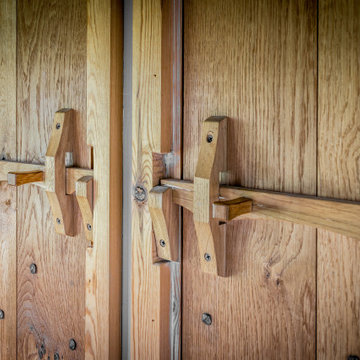Idées déco de garages et abris de jardin montagne marrons
Trier par :
Budget
Trier par:Populaires du jour
141 - 160 sur 1 130 photos
1 sur 3
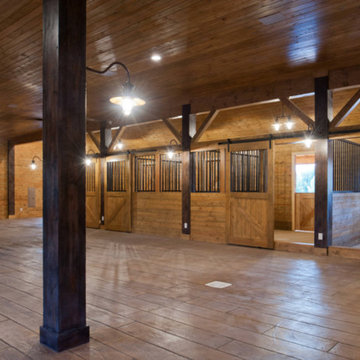
Builder: Tim Jackson Custom Homes
Photos: Erin Matlock
Idées déco pour un garage montagne.
Idées déco pour un garage montagne.
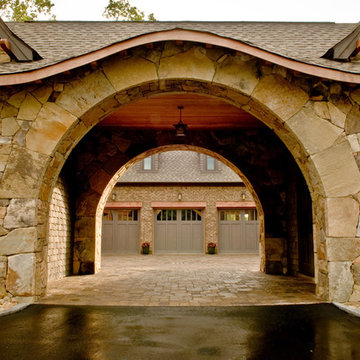
Craftsman style home with detailed stonework and fabulous views of SC and GA mountains
Aménagement d'un garage montagne.
Aménagement d'un garage montagne.
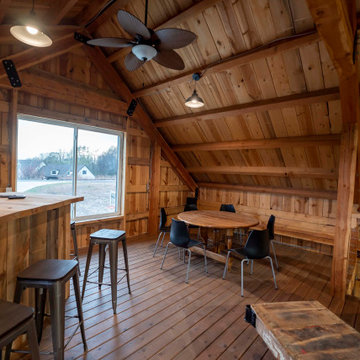
Exterior two car garage with loft space and storage
Idée de décoration pour un grand garage pour deux voitures séparé chalet avec un bureau, studio ou atelier.
Idée de décoration pour un grand garage pour deux voitures séparé chalet avec un bureau, studio ou atelier.
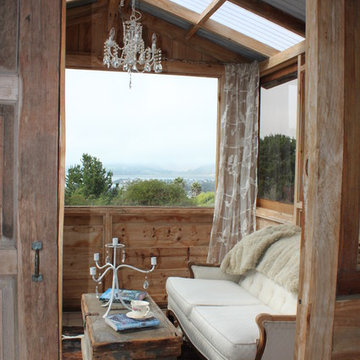
This lovely, rustic shed features re-purposed vintage windows and doors and urban forested pine lumber from Pacific Coast Lumber. With shiplap style paneling and a drop-down door which serves as a window when shut and a countertop when opened, this cozy and inviting space is the perfect place for outdoor dining and relaxing.
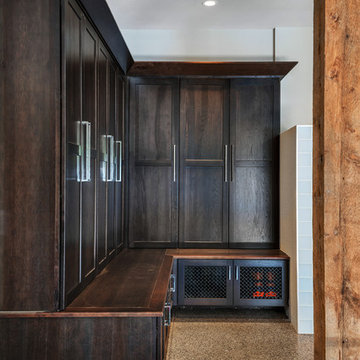
Brad Scott Photography
Idées déco pour un grand garage pour trois voitures attenant montagne.
Idées déco pour un grand garage pour trois voitures attenant montagne.
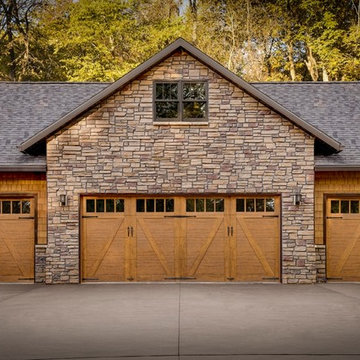
Clopay Canyon Ridge Collection Ultra-Grain Series faux wood carriage house garage doors add character and contrast to the stone facade on the attached garage. The low-maintenance garage doors are constructed of insulated steel with composite overlays. Many designs with or without windows are available.
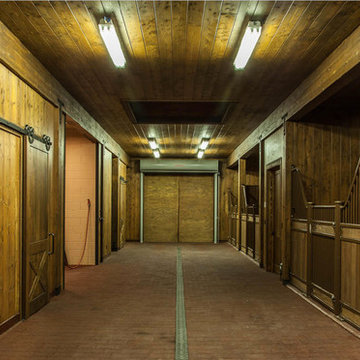
Custom Builder in Sun Valley, Idaho.
Rustic Mountain Barn built by Ketchum Custom Home Builder and General Contractor Bashista Lago Glick
Photo credit: Josh Wells
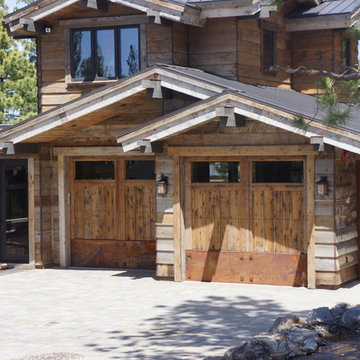
Exemple d'un garage pour trois voitures attenant montagne de taille moyenne.
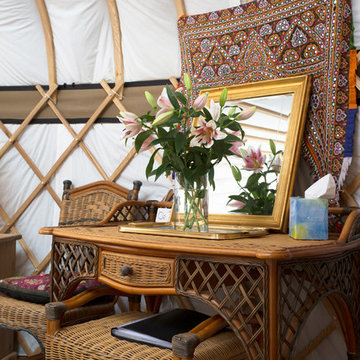
Fine House Photography
Idée de décoration pour une maison d'amis séparée chalet de taille moyenne.
Idée de décoration pour une maison d'amis séparée chalet de taille moyenne.
Idées déco de garages et abris de jardin montagne marrons
8


