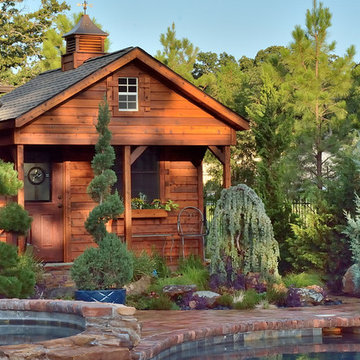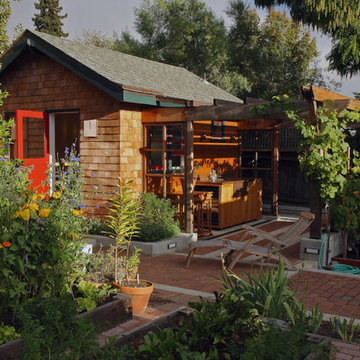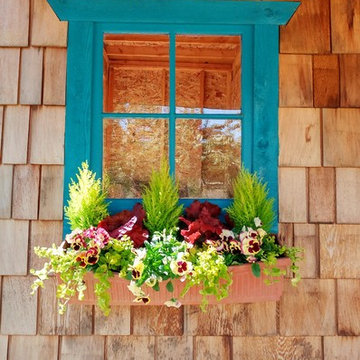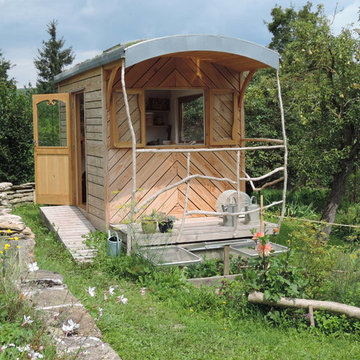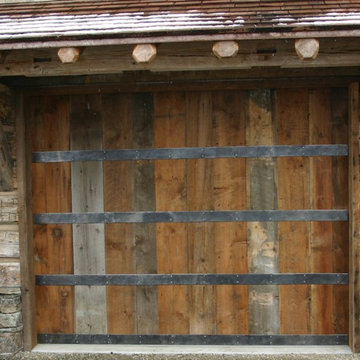Idées déco de garages et abris de jardin montagne
Trier par :
Budget
Trier par:Populaires du jour
1 - 20 sur 352 photos
1 sur 3
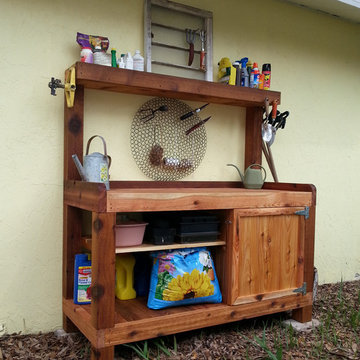
Potting bench and garden center.
Photo by Carla Sinclair-Wells
Exemple d'un abri de jardin séparé montagne de taille moyenne.
Exemple d'un abri de jardin séparé montagne de taille moyenne.
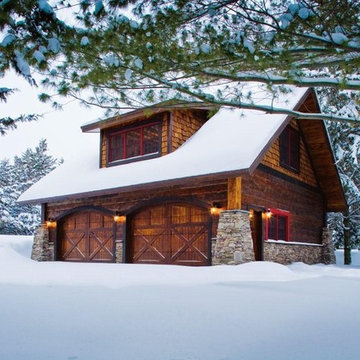
Idée de décoration pour un grand garage pour deux voitures séparé chalet.
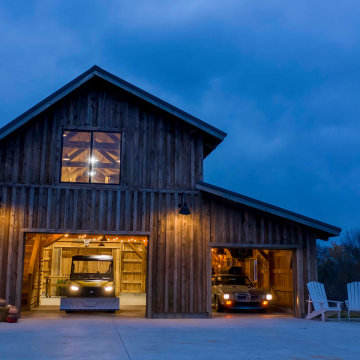
Exterior post and beam two car garage with loft and storage space
Idée de décoration pour un grand garage pour deux voitures séparé chalet avec un bureau, studio ou atelier.
Idée de décoration pour un grand garage pour deux voitures séparé chalet avec un bureau, studio ou atelier.
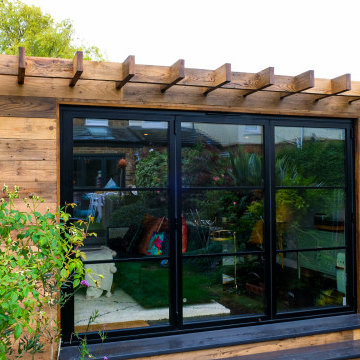
Thanks to our lovely customers Cathy & Stephen in Molesey, Surrey, for sharing their recently finished Garden room.
We love seeing all our Daylight Room finished and with the clients family enjoying their newfound space.
This room was clad in Reclaimed wood and complimented with Crittal style bifold doors and millboard decking.
Reclaimed Wood Cladding finishes helps to ensure you get the look you desire for your space, from sought after Scandinavian styling to a more rustic, country cabin feel.
What style would you go for?
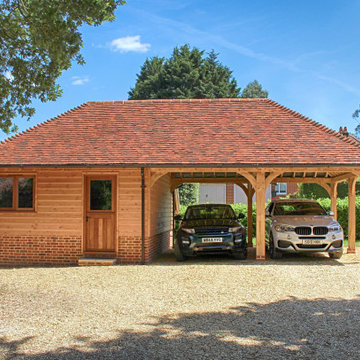
A 3 Bay Oak Framed Garage doesn't have to be made up entirely of garage space. This design incorporates two car ports and a large storage room at one end.
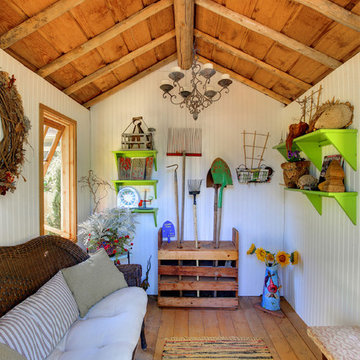
Denver Image Photography
Idée de décoration pour un petit abri de jardin séparé chalet.
Idée de décoration pour un petit abri de jardin séparé chalet.
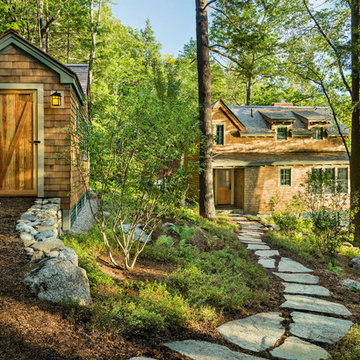
Guest house with playhouse/shed. This project was a Guest House for a long time Battle Associates Client. Smaller, smaller, smaller the owners kept saying about the guest cottage right on the water's edge. The result was an intimate, almost diminutive, two bedroom cottage for extended family visitors. White beadboard interiors and natural wood structure keep the house light and airy. The fold-away door to the screen porch allows the space to flow beautifully.
Photographer: Nancy Belluscio
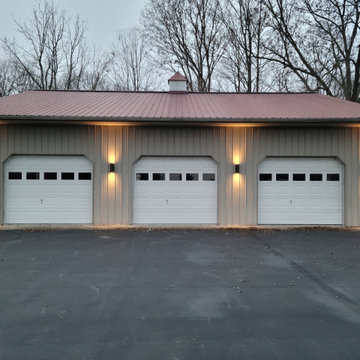
These up/down exterior lights flank the overhead doors on this Phelps, NY pole barn in the Finger Lakes, creating both ambient and accent lighting
Exemple d'un petit garage pour quatre voitures ou plus attenant montagne.
Exemple d'un petit garage pour quatre voitures ou plus attenant montagne.
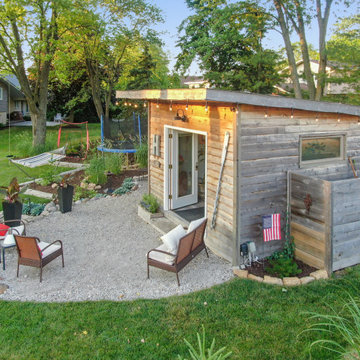
Shots of our iconic shed "Hanssel or Gretel". A play on words from the famous story, due to the families last name and this being a his or hers (#heshed #sheshed or #theyshed), but not a play on function. This dynamic homeowner crew uses the shed for their private offices, alongside e-learning, meeting, relaxing and to unwind. This 10'x10' are requires no permit and can be completed in less that 3 days (interior excluded). The exterior space is approximately 40'x40', still required no permitting and was done in conjunction with a landscape designer. Bringing the indoor to the outdoor for all to enjoy, or close the french doors and escape to zen! To see the video, go to: https://youtu.be/zMo01-SpaTs
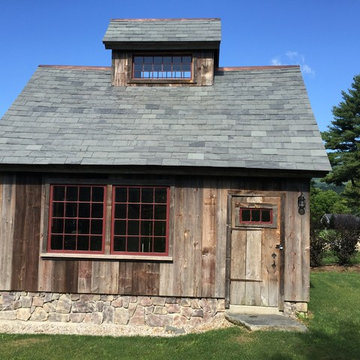
Photography by Andrew Doyle
This Sugar House provides our client with a bit of extra storage, a place to stack firewood and somewhere to start their vegetable seedlings; all in an attractive package. Built using reclaimed siding and windows and topped with a slate roof, this brand new building looks as though it was built 100 years ago. True traditional timber framing construction add to the structures appearance, provenance and durability.
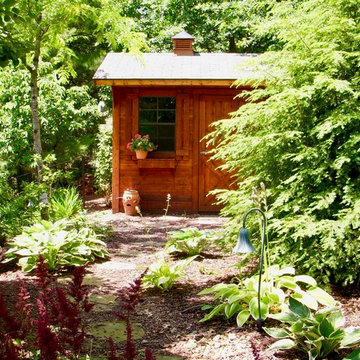
Custom cedar potting shed nestled in the trees
Aménagement d'un abri de jardin séparé montagne de taille moyenne.
Aménagement d'un abri de jardin séparé montagne de taille moyenne.
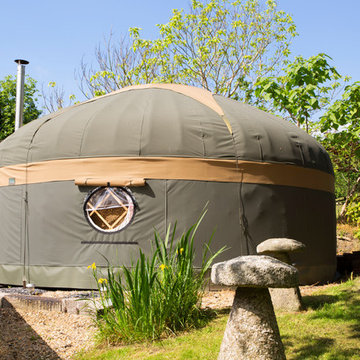
Fine House Photography
Idée de décoration pour une maison d'amis séparée chalet de taille moyenne.
Idée de décoration pour une maison d'amis séparée chalet de taille moyenne.
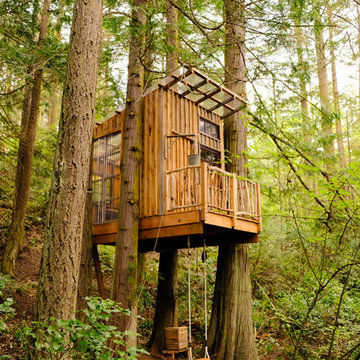
Kids treehouse on Orcas Island WA. All lumber donated by local saw mill.
Réalisation d'un petit abri de jardin chalet.
Réalisation d'un petit abri de jardin chalet.
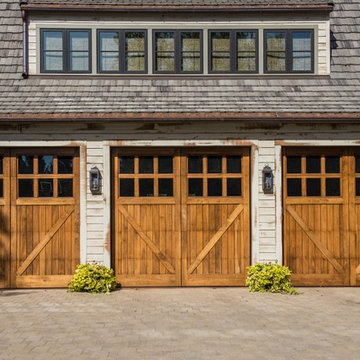
Aménagement d'un garage pour trois voitures séparé montagne de taille moyenne.
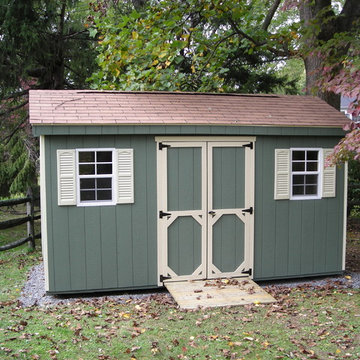
This rustic shed design incorporated green siding, beige trim, and brown roof shingles. Shingles for the windows, ramp for easy access, and ridge vent (black line at center of roof line) for ventilation were all added to this structure to create the perfect addition to this property.
Idées déco de garages et abris de jardin montagne
1


