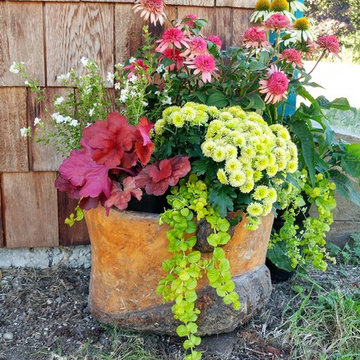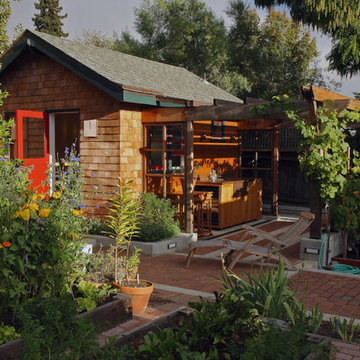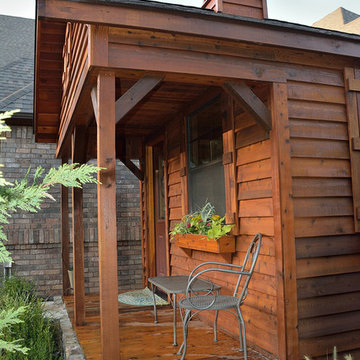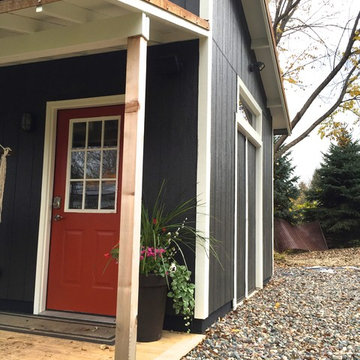Idées déco de garages et abris de jardin montagne
Trier par :
Budget
Trier par:Populaires du jour
61 - 80 sur 350 photos
1 sur 3
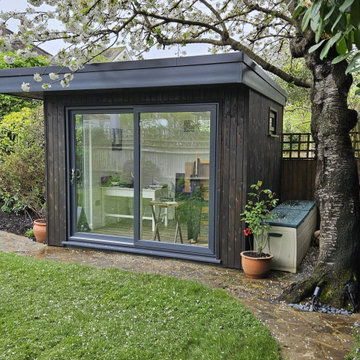
The client's requirement was to create an new garden with an established feel to it, including York stone mosaic dining area, patio and path, leading to the art studio.
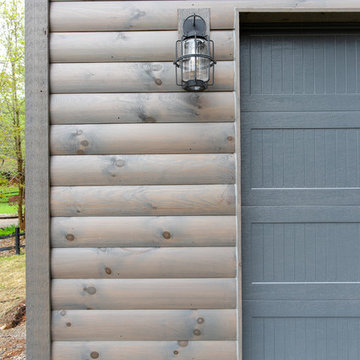
Detached garage that sits right behind the house in matching gray tones. Log siding to match the house logs with stone covered foundation. Gray garage door to continue the neutral color schemes.
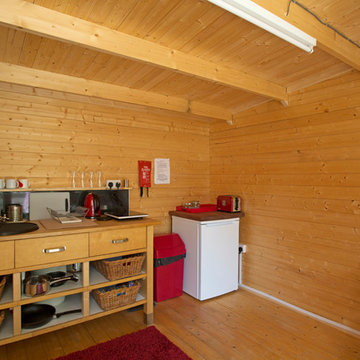
Fine House Photography
Cette image montre une maison d'amis séparée chalet de taille moyenne.
Cette image montre une maison d'amis séparée chalet de taille moyenne.
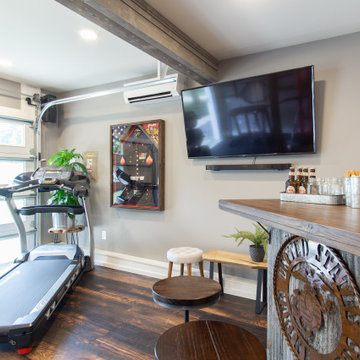
This 2 car garage was converted into a mancave/studio for this Veteran. Designed by Anitra Mecadon and sponsored by National Gypsum this once stuffed garage is now a great place for this Veteran to workout and hang out.
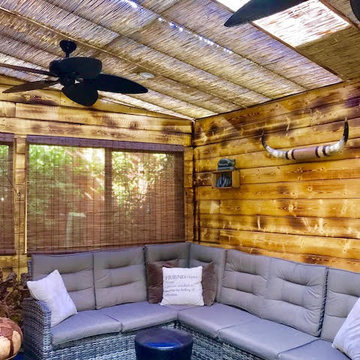
Garage conversion into a man cave, the homeowner wanted a rustic look.
Aménagement d'un garage séparé montagne de taille moyenne avec un bureau, studio ou atelier.
Aménagement d'un garage séparé montagne de taille moyenne avec un bureau, studio ou atelier.
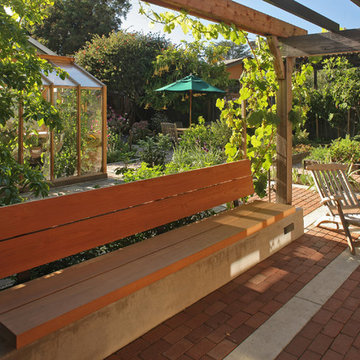
Photo by Langdon Clay
Exemple d'un petit abri de jardin séparé montagne avec un bureau, studio ou atelier.
Exemple d'un petit abri de jardin séparé montagne avec un bureau, studio ou atelier.
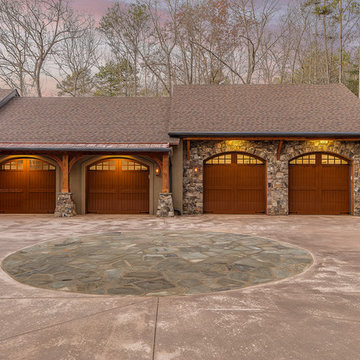
Modern functionality meets rustic charm in this expansive custom home. Featuring a spacious open-concept great room with dark hardwood floors, stone fireplace, and wood finishes throughout.
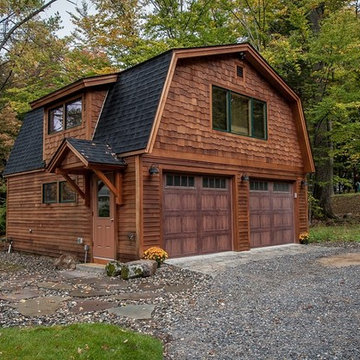
Northpeak Design
Inspiration pour un garage pour deux voitures séparé chalet de taille moyenne.
Inspiration pour un garage pour deux voitures séparé chalet de taille moyenne.
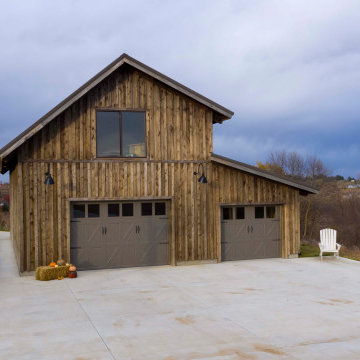
Exterior two car garage with loft space and storage
Inspiration pour un grand garage pour deux voitures séparé chalet avec un bureau, studio ou atelier.
Inspiration pour un grand garage pour deux voitures séparé chalet avec un bureau, studio ou atelier.
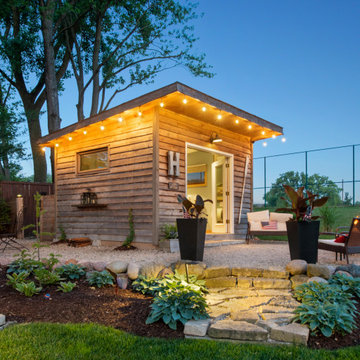
Shots of our iconic shed "Hanssel or Gretel". A play on words from the famous story, due to the families last name and this being a his or hers (#heshed #sheshed or #theyshed), but not a play on function. This dynamic homeowner crew uses the shed for their private offices, alongside e-learning, meeting, relaxing and to unwind. This 10'x10' are requires no permit and can be completed in less that 3 days (interior excluded). The exterior space is approximately 40'x40', still required no permitting and was done in conjunction with a landscape designer. Bringing the indoor to the outdoor for all to enjoy, or close the french doors and escape to zen! To see the video, go to: https://youtu.be/zMo01-SpaTs
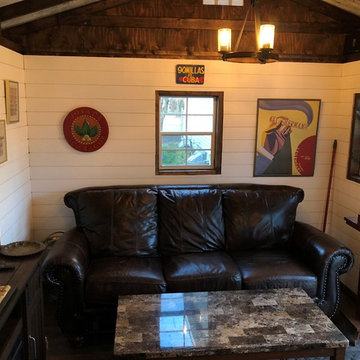
The client was looking for a space away from the house to enjoy some down time. We provided a 10x14 Quaker style building and the client did the interior design and finish himself. The end result was an inviting space.
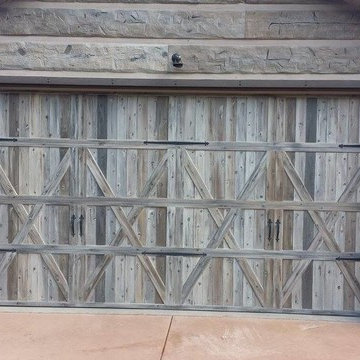
Hand Painted steel door that looks like aged barn wood
Aménagement d'un garage séparé montagne de taille moyenne.
Aménagement d'un garage séparé montagne de taille moyenne.
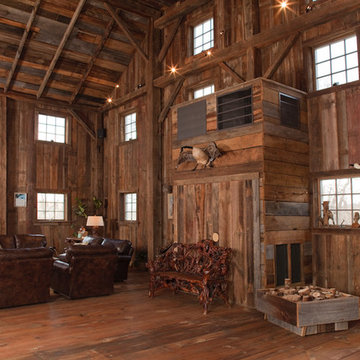
It's time to reclaim that Man Cave! Whether you use it to watch football, show off your hunting trophies or simply for some peace and quiet, we can help you create the perfect rustic retreat.
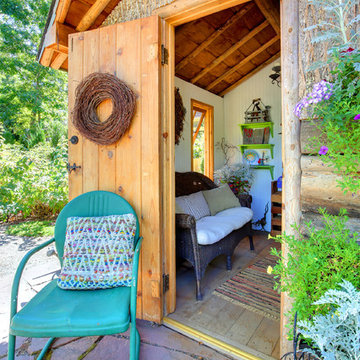
Denver Image Photography
Aménagement d'un petit abri de jardin séparé montagne.
Aménagement d'un petit abri de jardin séparé montagne.
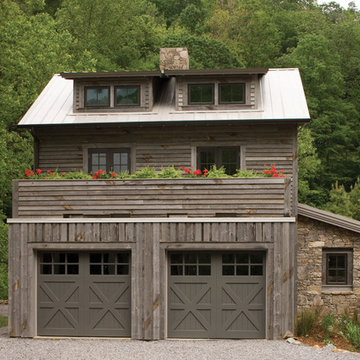
Reserve Collection LES - visit www.clopaydoors.com
Idée de décoration pour un petit garage attenant chalet.
Idée de décoration pour un petit garage attenant chalet.
Idées déco de garages et abris de jardin montagne
4



