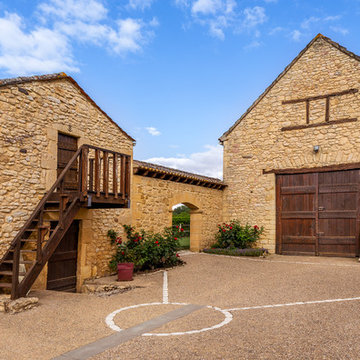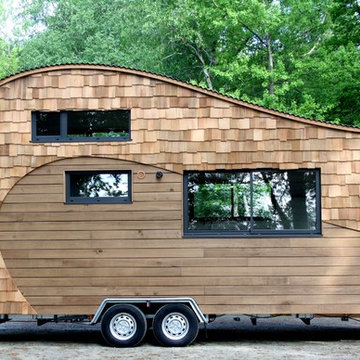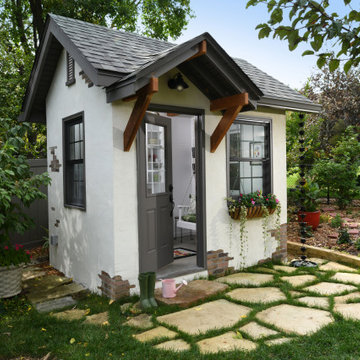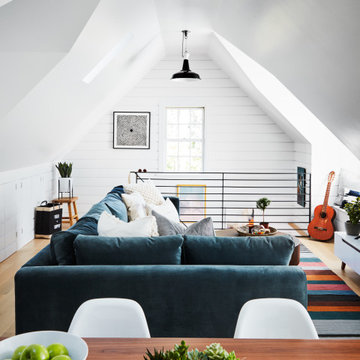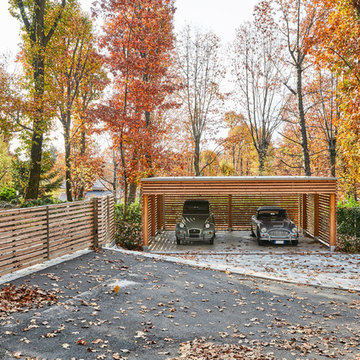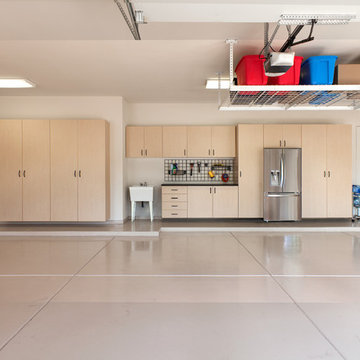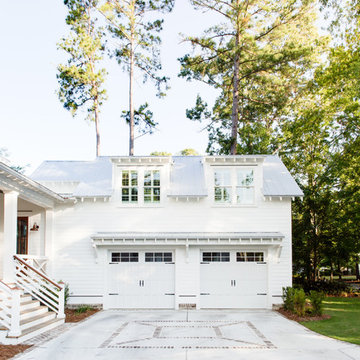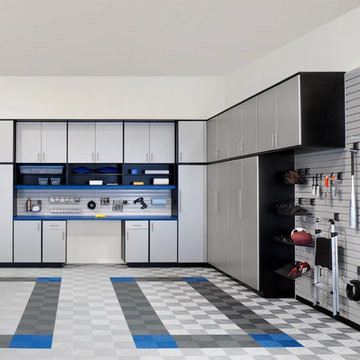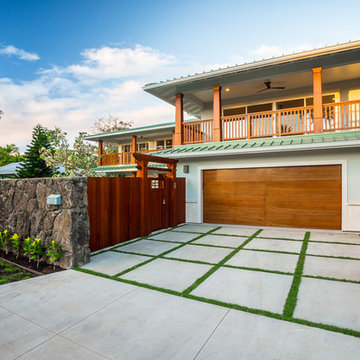Garage et Abri de Jardin
Trier par :
Budget
Trier par:Populaires du jour
1 - 20 sur 148 495 photos
Trouvez le bon professionnel près de chez vous
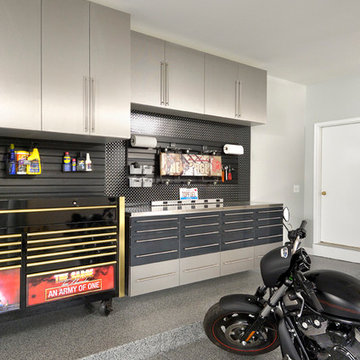
Rubinic Photography
Inspiration pour un garage design avec un bureau, studio ou atelier.
Inspiration pour un garage design avec un bureau, studio ou atelier.
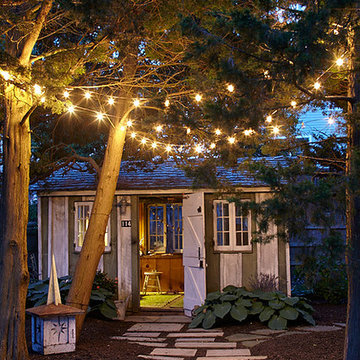
Idées déco pour un abri de jardin séparé bord de mer de taille moyenne avec un bureau, studio ou atelier.
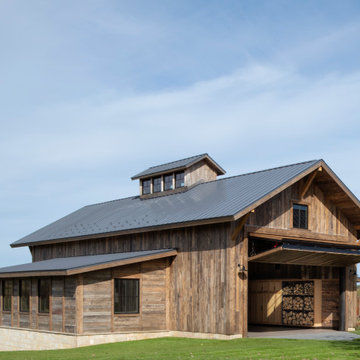
Nestled on 90 acres of peaceful prairie land, this modern rustic home blends indoor and outdoor spaces with natural stone materials and long, beautiful views. Featuring ORIJIN STONE's Westley™ Limestone veneer on both the interior and exterior, as well as our Tupelo™ Limestone interior tile, pool and patio paving.
Architecture: Rehkamp Larson Architects Inc
Builder: Hagstrom Builders
Landscape Architecture: Savanna Designs, Inc
Landscape Install: Landscape Renovations MN
Masonry: Merlin Goble Masonry Inc
Interior Tile Installation: Diamond Edge Tile
Interior Design: Martin Patrick 3
Photography: Scott Amundson Photography
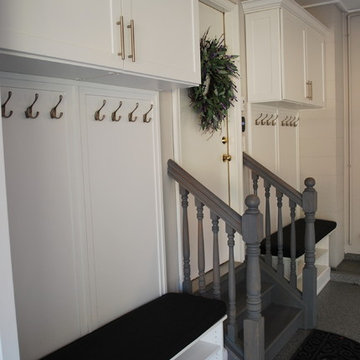
Réalisation d'un garage attenant tradition de taille moyenne.
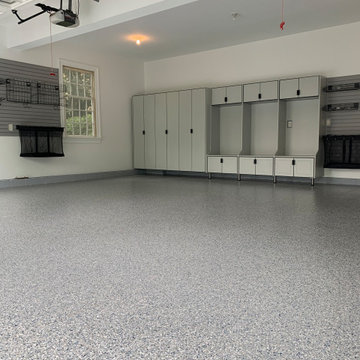
Dur-A-Flex Cobalt epoxy flooring & Custom designed Redline Garage Gear powder coated cabinetry.
HandiSolutions Handiwall system
Cette photo montre un garage pour deux voitures attenant chic de taille moyenne.
Cette photo montre un garage pour deux voitures attenant chic de taille moyenne.
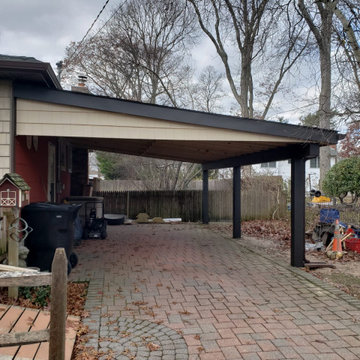
We took down the old aluminum car port, poured 4 new concrete footings, and framed a 15'x24' car port out of ACQ lumber. Install GAF roofing shingles and color match siding. Posts wrapped in white aluminum
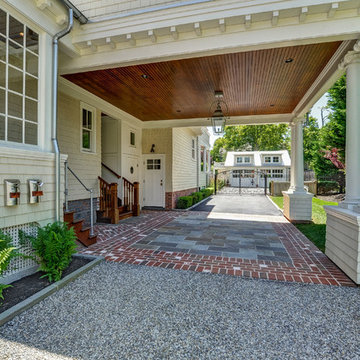
Inspiration pour un garage pour deux voitures attenant victorien avec une porte cochère.

Hillersdon Avenue is a magnificent article 2 protected house built in 1899.
Our brief was to extend and remodel the house to better suit a modern family and their needs, without destroying the architectural heritage of the property. From the outset our approach was to extend the space within the existing volume rather than extend the property outside its intended boundaries. It was our central aim to make our interventions appear as if they had always been part of the house.

Photo: Tom Jenkins
TomJenkinsksFilms.com
Réalisation d'un grand garage pour deux voitures séparé champêtre.
Réalisation d'un grand garage pour deux voitures séparé champêtre.
1


