Idées déco de garages et abris de jardin scandinaves
Trier par :
Budget
Trier par:Populaires du jour
81 - 100 sur 110 photos
1 sur 3
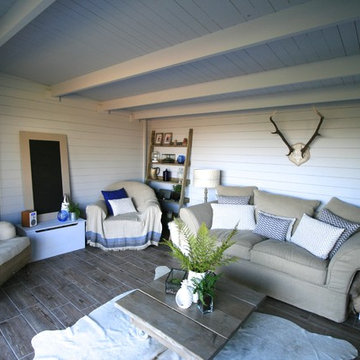
Nordic style summer house, guest room and home bar with rustic and industrial elements. Features custom made bar, wood burning stove and large external deck.
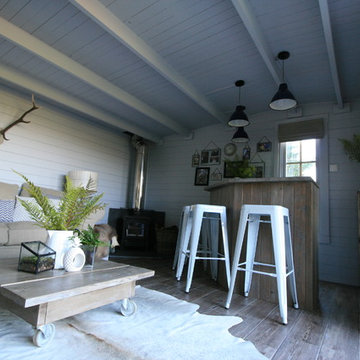
Nordic style summer house, guest room and home bar with rustic and industrial elements. Features custom made bar, wood burning stove and large external deck.
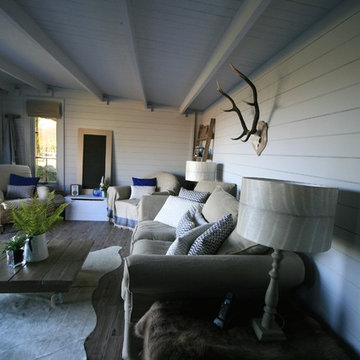
Nordic style summer house, guest room and home bar with rustic and industrial elements. Features custom made bar, wood burning stove and large external deck.
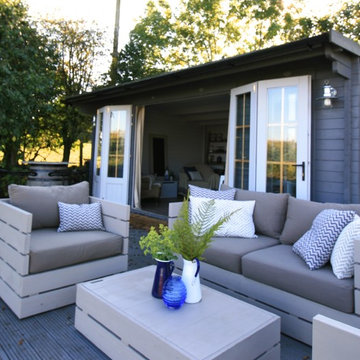
Nordic style summer house, guest room and home bar with rustic and industrial elements. Features custom made bar, wood burning stove and large external deck.
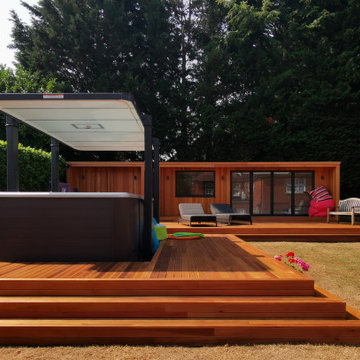
The original idea was to build a contemporary cedar-clad garden room which could be used as a work-from-home space and gym. With a Primrose project its OK to change the plan half way through and theses photos illustrate this perfectly!
Although not typical, scope-creep can happen when clients see the room taking shape and decide to add the odd enhancement, such as decking or a patio. This project in Rickmansworth, completed in August 2020, started out as a 7m x 4m room but the clients needed somewhere to store their garden furniture in the winter and an ordinary shed would have detracted from the beauty of the garden room. Primrose therefore constructed, not a shed, but an adjacent store room which mirrors the aesthetic of the garden room and, in addition to housing garden furniture, also contains a sauna!
The decking around the swim spa was then added to bring all the elements together. The cedar cladding and decking is the highest grade Canadian Western Red Cedar available but our team still reject boards that don’t meet the specific requirements of our rooms. The rich orange-brown tones are accentuated by UV oil treatment which keeps the Cedar looking pristine through the years.
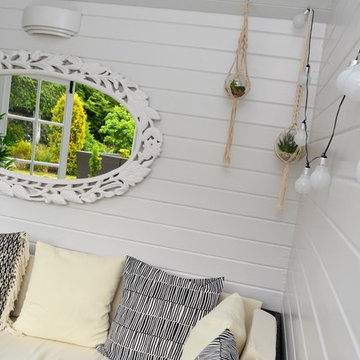
lisa durkin -
New Summerhouse Interior
Idée de décoration pour un abri de jardin nordique.
Idée de décoration pour un abri de jardin nordique.
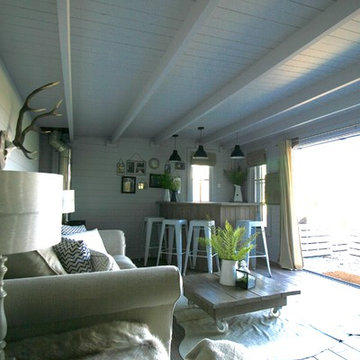
Nordic style summer house, guest room and home bar with rustic and industrial elements. Features custom made bar, wood burning stove and large external deck.
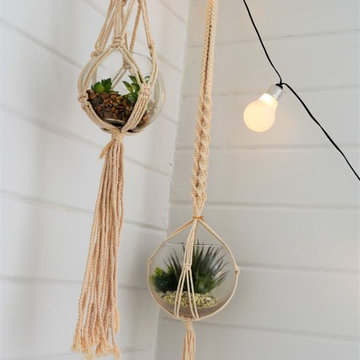
lisa durkin -
New Summerhouse Interior
Réalisation d'un abri de jardin nordique.
Réalisation d'un abri de jardin nordique.
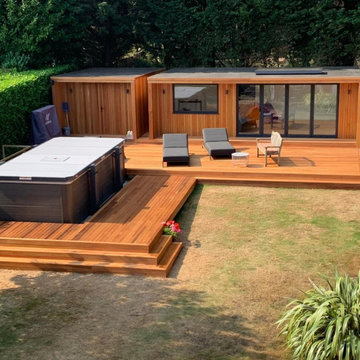
The original idea was to build a contemporary cedar-clad garden room which could be used as a work-from-home space and gym. With a Primrose project its OK to change the plan half way through and theses photos illustrate this perfectly!
Although not typical, scope-creep can happen when clients see the room taking shape and decide to add the odd enhancement, such as decking or a patio. This project in Rickmansworth, completed in August 2020, started out as a 7m x 4m room but the clients needed somewhere to store their garden furniture in the winter and an ordinary shed would have detracted from the beauty of the garden room. Primrose therefore constructed, not a shed, but an adjacent store room which mirrors the aesthetic of the garden room and, in addition to housing garden furniture, also contains a sauna!
The decking around the swim spa was then added to bring all the elements together. The cedar cladding and decking is the highest grade Canadian Western Red Cedar available but our team still reject boards that don’t meet the specific requirements of our rooms. The rich orange-brown tones are accentuated by UV oil treatment which keeps the Cedar looking pristine through the years.
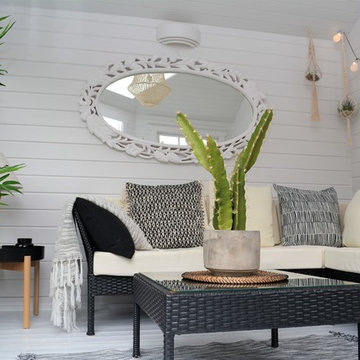
lisa durkin -
New Summerhouse Interior
Aménagement d'un abri de jardin scandinave.
Aménagement d'un abri de jardin scandinave.
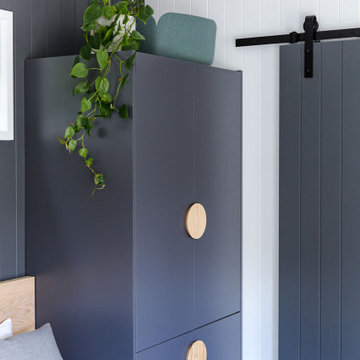
A tiny home for this eighteen year old with grey cabinetry to suit this young man's style.
Exemple d'une petite maison d'amis séparée scandinave.
Exemple d'une petite maison d'amis séparée scandinave.
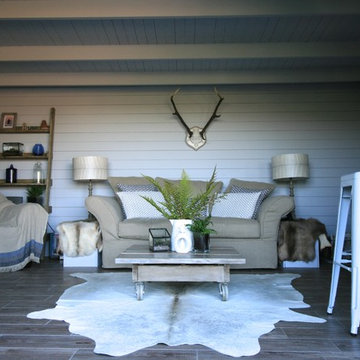
Nordic style summer house, guest room and home bar with rustic and industrial elements. Features custom made bar, wood burning stove and large external deck.
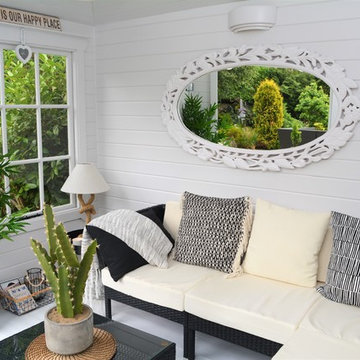
lisa durkin -
New Summerhouse Interior
Inspiration pour un abri de jardin nordique.
Inspiration pour un abri de jardin nordique.
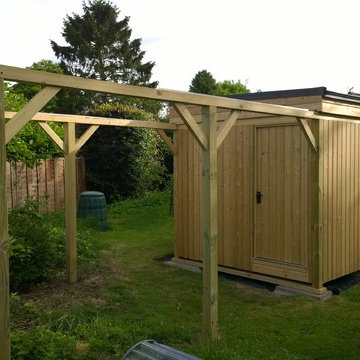
The observatory is built within a solid redwood frame. Each wall is installed within the frame, and this gives the flexibility to have floor sections at different heights for the various spaces within.
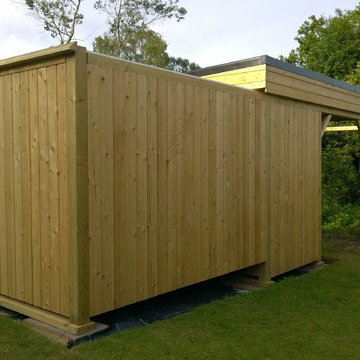
This observatory design makes use of the sloped site to accommodate a warm room with enough headroom for the client to stand up, whilst the walls of the observatory itself are low enough for great views of the sky.
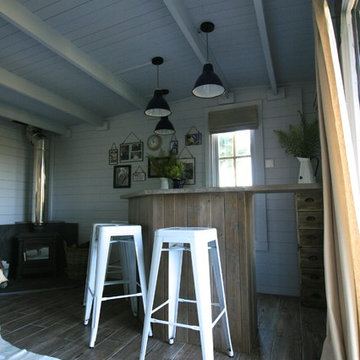
Nordic style summer house, guest room and home bar with rustic and industrial elements. Features custom made bar, wood burning stove and large external deck.
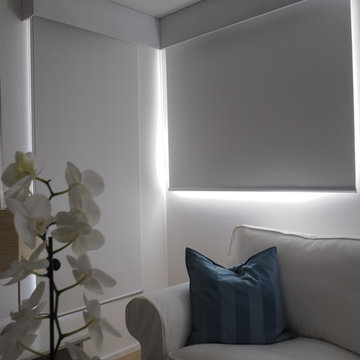
White roller blinds are both sophisticated and functional. The addition of a simple painted mdf pelmet adds to the simple white aesthetic of this Danish family home.
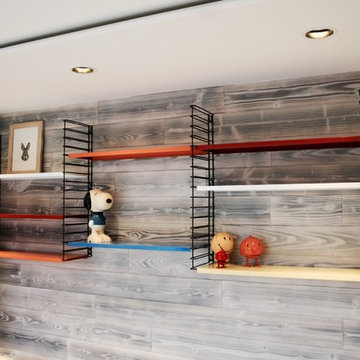
Multi functional garden room. With dutch wall hung string shelves in fun colours. The walls are clad in rustic pine boards that are white washed.
Réalisation d'un grand abri de jardin séparé nordique avec un bureau, studio ou atelier.
Réalisation d'un grand abri de jardin séparé nordique avec un bureau, studio ou atelier.
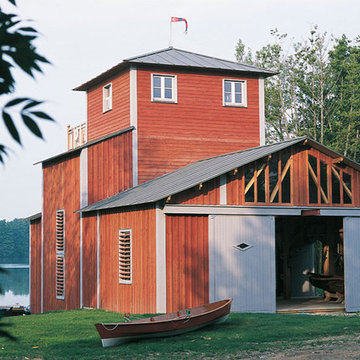
Hangar à bateau en bois. Portes coulissantes sur l'arrière pour permettre le transport des bateaux par voie de terre (photo Jérôme Darblay)
Exemple d'un petit hangar à bateaux attenant scandinave.
Exemple d'un petit hangar à bateaux attenant scandinave.
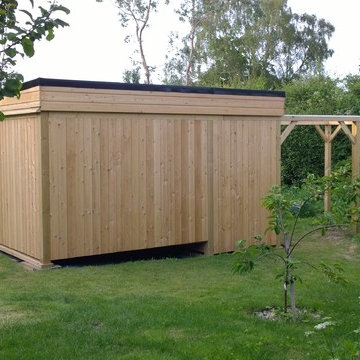
Exterior view of the observatory, clad in Siberian Larch with a vertical channel profile.
Cette photo montre un abri de jardin séparé scandinave de taille moyenne avec un bureau, studio ou atelier.
Cette photo montre un abri de jardin séparé scandinave de taille moyenne avec un bureau, studio ou atelier.
Idées déco de garages et abris de jardin scandinaves
5

