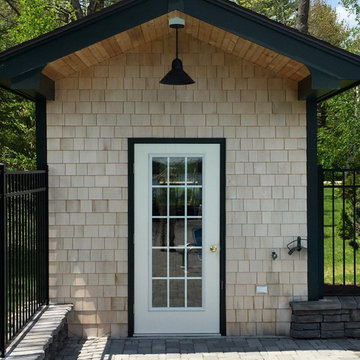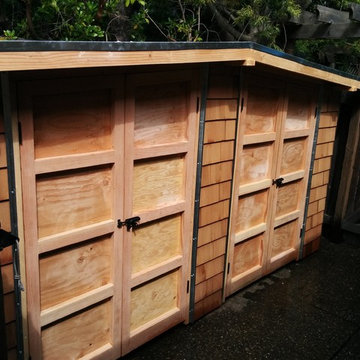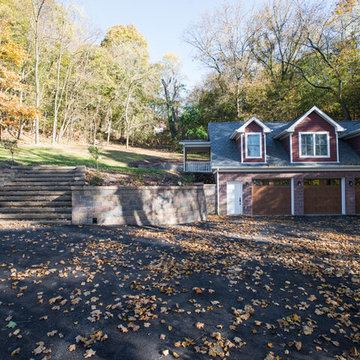Garage et Abri de Jardin
Trier par :
Budget
Trier par:Populaires du jour
41 - 60 sur 1 095 photos
1 sur 3
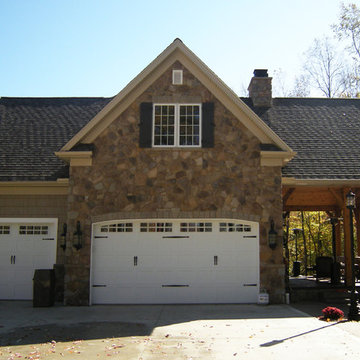
Detached garage with patio.
Idées déco pour un garage pour trois voitures séparé craftsman de taille moyenne.
Idées déco pour un garage pour trois voitures séparé craftsman de taille moyenne.
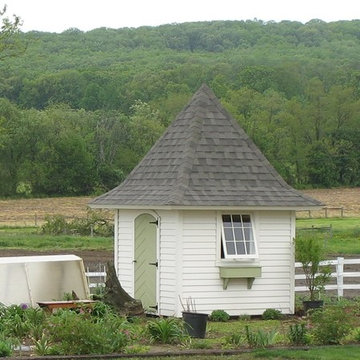
This pretty custom garden shed is perfect to use as a potting shed or to store your gardening supplies. Maybe a potting bench inside.
Cette photo montre un abri de jardin séparé craftsman.
Cette photo montre un abri de jardin séparé craftsman.
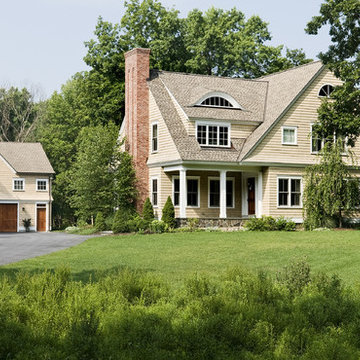
Rob Karosis
Exemple d'un garage pour deux voitures séparé craftsman de taille moyenne.
Exemple d'un garage pour deux voitures séparé craftsman de taille moyenne.
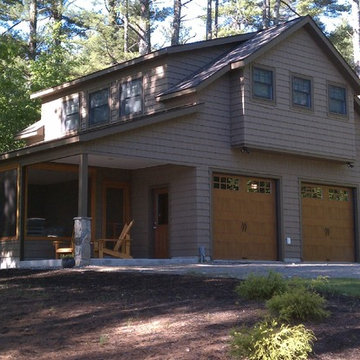
Garage with living quarters above, and plenty of car and boat storage, plus a screened porch for the teenagers.
Victor Trodella
Cette image montre un garage pour trois voitures séparé craftsman de taille moyenne.
Cette image montre un garage pour trois voitures séparé craftsman de taille moyenne.
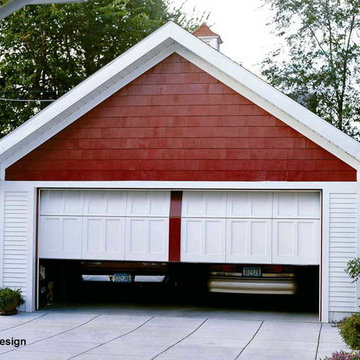
A Craftsman Style door with large square windows, as well as a simulated center post. The center post gives the perception of two doors.
Depending on the width of the garage opening and the desired style this may or may not work for every project.

The goal was to build a carriage house with space for guests, additional vehicles and outdoor furniture storage. The exterior design would match the main house.
Special features of the outbuilding include a custom pent roof over the main overhead door, fir beams and bracketry, copper standing seam metal roof, and low voltage LED feature lighting. A thin stone veneer was installed on the exterior to match the main house.
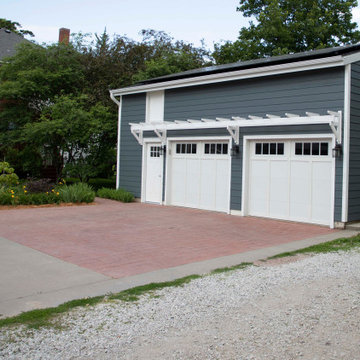
New garage front with new doors, aesthetic overhang, siding, roof and gutters, windows, and solar panels. Photo credit: Krystal Rash.
Réalisation d'un grand garage pour deux voitures séparé craftsman.
Réalisation d'un grand garage pour deux voitures séparé craftsman.
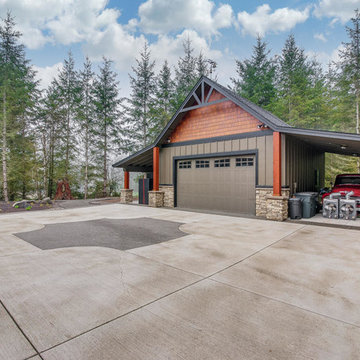
Photo Credit to RE-Pdx Photography of Portland Oregon
Cette image montre un grand garage pour trois voitures séparé craftsman.
Cette image montre un grand garage pour trois voitures séparé craftsman.
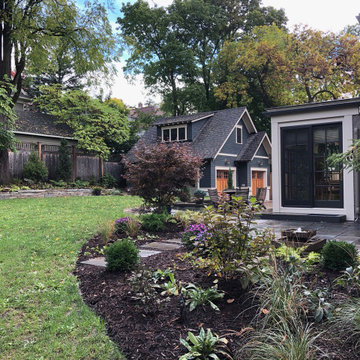
A new garage was built with improved, integrated landscaping to connect to the house and retain a beautiful backyard. The two-car garage is larger than the one it replaces and positioned strategically for better backing up and maneuvering. It stylistically coordinates with the house and provides 290 square feet of attic storage. Stone paving connects the drive, path, and outdoor patio which is off of the home’s sun room. Low stone walls and pavers are used to define areas of plantings and yard.
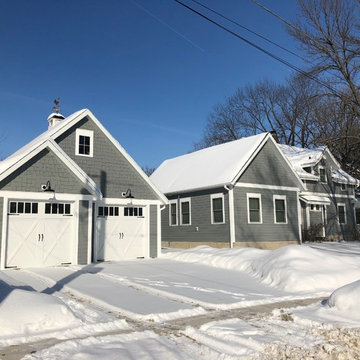
Michelle Marine
Inspiration pour un garage pour deux voitures séparé craftsman avec un bureau, studio ou atelier.
Inspiration pour un garage pour deux voitures séparé craftsman avec un bureau, studio ou atelier.
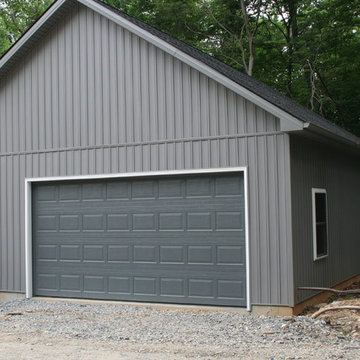
This custom estate was built on a beautiful 12 acre lot just outside the city of Frederick, MD. This was a custom home with an extra large 2 car detached garage. The home is 2000 square feet all on one level with a walk out basement. It has a large composite deck with an attached covered screened in porch. The screened in porch will be the first place to go from a busy day at work to take in the beauty of the mountains and let the stress melt away. The charcoal gray exterior turned out beautiful with the stone selection. It all fits very well on top of the mountain.

Car Port done the smart way - blending solar into useful structures
Cette photo montre un garage séparé craftsman de taille moyenne.
Cette photo montre un garage séparé craftsman de taille moyenne.
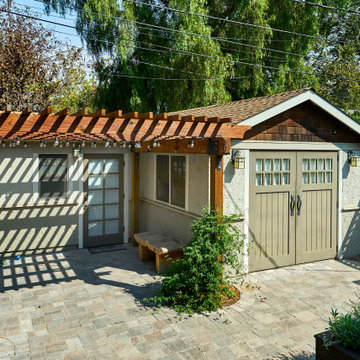
This former garage is now an accessory dwelling unit (ADU) with its own bathroom and kitchenette.
Exemple d'un petit garage pour une voiture séparé craftsman avec un bureau, studio ou atelier.
Exemple d'un petit garage pour une voiture séparé craftsman avec un bureau, studio ou atelier.
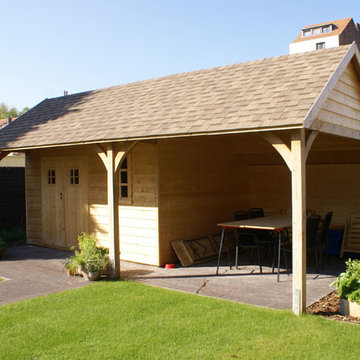
The Suffolk Shed is both good looking and practical. It is built using traditional timber framework and clad with a smooth feather edge boarding. The entrance canopy is attractively framed with oak posts and beams.
It's large double doors are constructed from durable solid timber with high quality door and window locks.
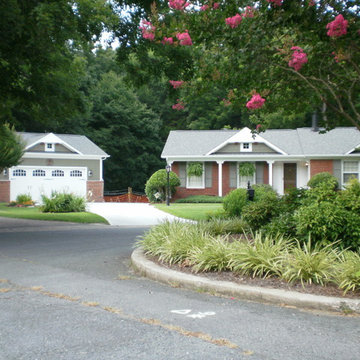
Added gable roof accents to existing ranch home to add character and to match the new detached garage addition
Aménagement d'un garage pour deux voitures séparé craftsman.
Aménagement d'un garage pour deux voitures séparé craftsman.
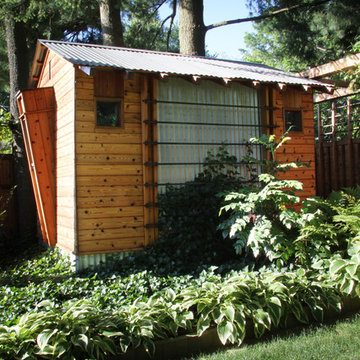
Jeffrey Edward Tryon
Cette photo montre un abri de jardin séparé craftsman de taille moyenne.
Cette photo montre un abri de jardin séparé craftsman de taille moyenne.
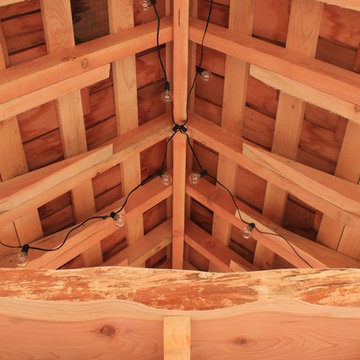
Japanese-themed potting shed. Timber-framed with reclaimed douglas fir beams and finished with cedar, this whimsical potting shed features a farm sink, hardwood counter tops, a built-in potting soil bin, live-edge shelving, fairy lighting, and plenty of space in the back to store all your garden tools.
3


