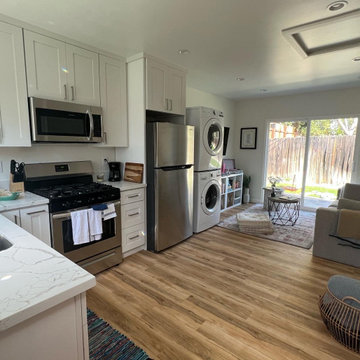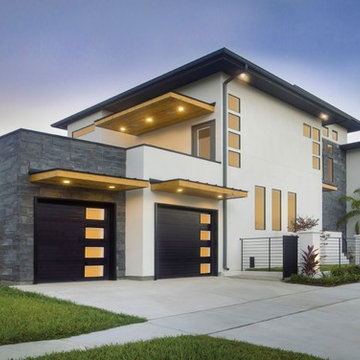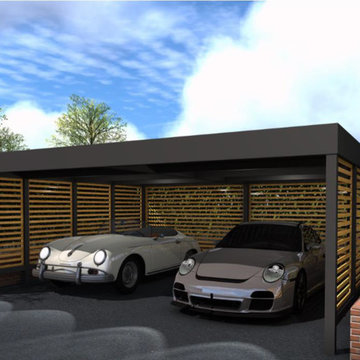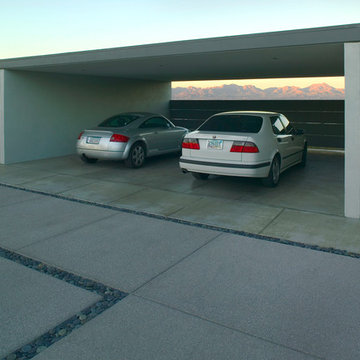Idées déco de garages et abris pour deux voitures modernes
Trier par :
Budget
Trier par:Populaires du jour
1 - 20 sur 1 567 photos
1 sur 3
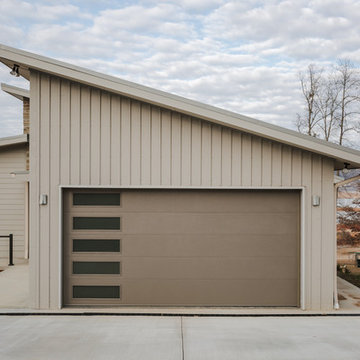
Photo Credits
Anthony Toribio
toribiophoto.com
Réalisation d'un garage pour deux voitures attenant minimaliste de taille moyenne.
Réalisation d'un garage pour deux voitures attenant minimaliste de taille moyenne.
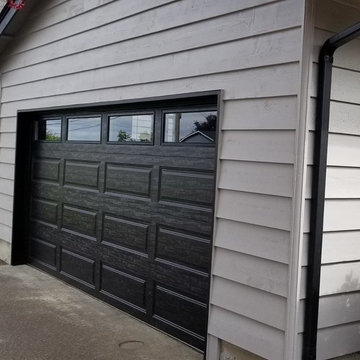
This year, darker garage doors are trending for exterior design in all garage door styles including traditional, contemporary, and carriage house. This door is a real stand out with its raised panel design, windows and contemporary color. Project and Photo Credits: Pro-Lift Garage Doors in Wa
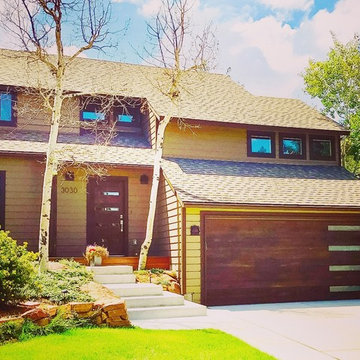
The custom Eldora design by American Garage Door featuring Douglas Fir and Satin-Etched glass windows
Cette image montre un grand garage pour deux voitures attenant minimaliste.
Cette image montre un grand garage pour deux voitures attenant minimaliste.
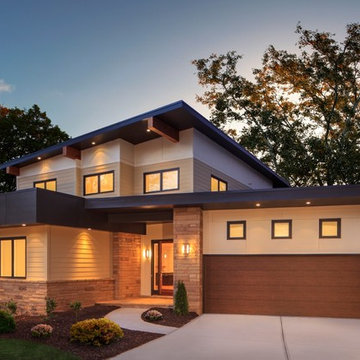
Idée de décoration pour un garage attenant minimaliste de taille moyenne.
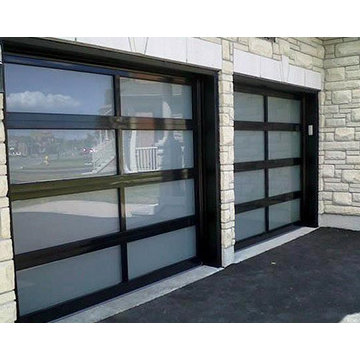
Cette image montre un garage pour deux voitures attenant minimaliste de taille moyenne.
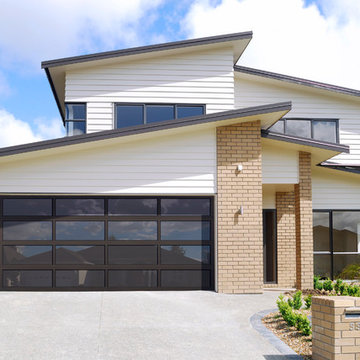
Réalisation d'un garage pour deux voitures attenant minimaliste de taille moyenne.
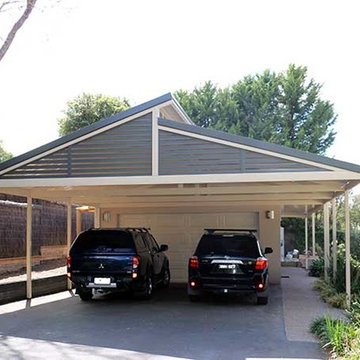
Colorbond carport to entrance of garage with covered walkway down side of garage. Colorbond frame and double sided roof using Centenary fully engineered steel products.
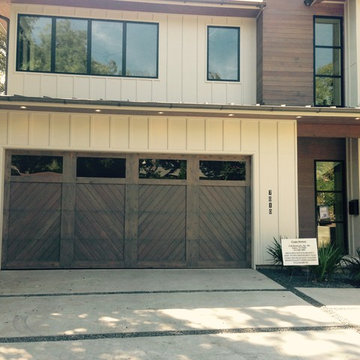
Custom wood door with windows
Cette photo montre un grand garage pour deux voitures attenant moderne.
Cette photo montre un grand garage pour deux voitures attenant moderne.
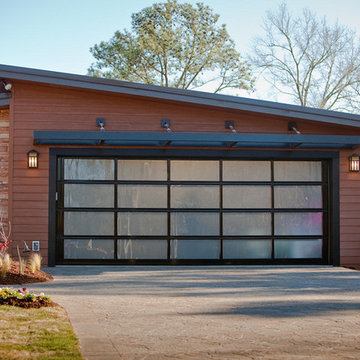
Clopay Beauty shot
Exemple d'un grand garage pour deux voitures attenant moderne.
Exemple d'un grand garage pour deux voitures attenant moderne.
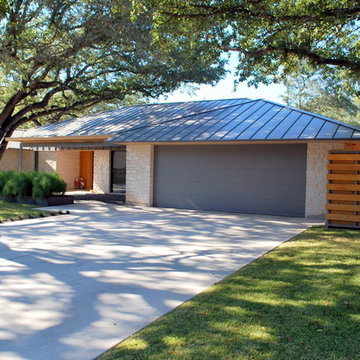
Kynar coated clad sandwich construction insulated door matches roof.
Cette image montre un grand garage pour deux voitures attenant minimaliste.
Cette image montre un grand garage pour deux voitures attenant minimaliste.
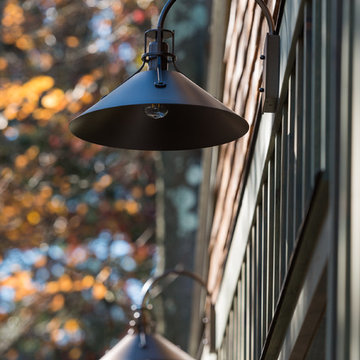
Ryan Bent
Réalisation d'un garage pour deux voitures attenant minimaliste de taille moyenne.
Réalisation d'un garage pour deux voitures attenant minimaliste de taille moyenne.

Rosedale ‘PARK’ is a detached garage and fence structure designed for a residential property in an old Toronto community rich in trees and preserved parkland. Located on a busy corner lot, the owner’s requirements for the project were two fold:
1) They wanted to manage views from passers-by into their private pool and entertainment areas while maintaining a connection to the ‘park-like’ public realm; and
2) They wanted to include a place to park their car that wouldn’t jeopardize the natural character of the property or spoil one’s experience of the place.
The idea was to use the new garage, fence, hard and soft landscaping together with the existing house, pool and two large and ‘protected’ trees to create a setting and a particular sense of place for each of the anticipated activities including lounging by the pool, cooking, dining alfresco and entertaining large groups of friends.
Using wood as the primary building material, the solution was to create a light, airy and luminous envelope around each component of the program that would provide separation without containment. The garage volume and fence structure, framed in structural sawn lumber and a variety of engineered wood products, are wrapped in a dark stained cedar skin that is at once solid and opaque and light and transparent.
The fence, constructed of staggered horizontal wood slats was designed for privacy but also lets light and air pass through. At night, the fence becomes a large light fixture providing an ambient glow for both the private garden as well as the public sidewalk. Thin striations of light wrap around the interior and exterior of the property. The wall of the garage separating the pool area and the parked car is an assembly of wood framed windows clad in the same fence material. When illuminated, this poolside screen transforms from an edge into a nearly transparent lantern, casting a warm glow by the pool. The large overhang gives the area by the by the pool containment and sense of place. It edits out the view of adjacent properties and together with the pool in the immediate foreground frames a view back toward the home’s family room. Using the pool as a source of light and the soffit of the overhang a reflector, the bright and luminous water shimmers and reflects light off the warm cedar plane overhead. All of the peripheral storage within the garage is cantilevered off of the main structure and hovers over native grade to significantly reduce the footprint of the building and minimize the impact on existing tree roots.
The natural character of the neighborhood inspired the extensive use of wood as the projects primary building material. The availability, ease of construction and cost of wood products made it possible to carefully craft this project. In the end, aside from its quiet, modern expression, it is well-detailed, allowing it to be a pragmatic storage box, an elevated roof 'garden', a lantern at night, a threshold and place of occupation poolside for the owners.
Photo: Bryan Groulx
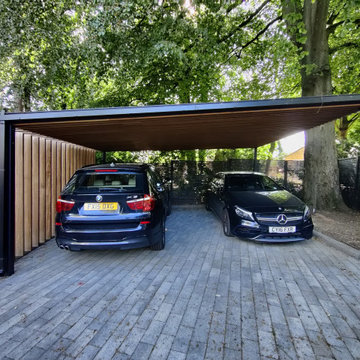
This project includes a bespoke double carport structure designed to our client's specification and fabricated prior to installation.
This twisting flat roof carport was manufactured from mild steel and iroko timber which features within a vertical privacy screen and battened soffit. We also included IP rated LED lighting and motion sensors for ease of parking at night time.
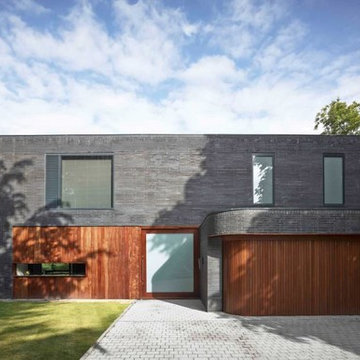
Rundum Meir - Side Sliding & Horizontal Sliding Garage Doors
Exemple d'un grand garage pour deux voitures attenant moderne.
Exemple d'un grand garage pour deux voitures attenant moderne.
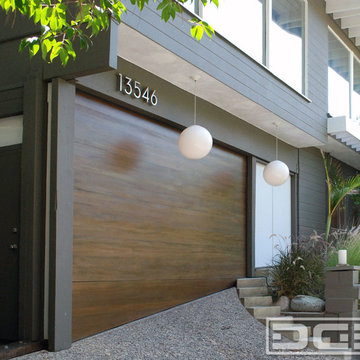
Not all garage doors are created equal. Dynamic Garage Doors are custom designed for each individual project. Our full custom design and manufacturing abilities allow us to create unique custom garage doors that naturally blend into each home's authentic architectural style.
This Mid Century style carport was converted into a fully functional garage but presented a problem when it came time to retrofit it with a custom wood garage door. Since the ground was pitched at a sloping angle it required the need of a custom designed asymmetrical garage door that would compensate for the huge gap at the bottom of the garage door opening. Taking careful measurements was of essence to handcraft a garage door that would fit perfectly into the awkwardly shaped garage opening. Once everything was calculated to perfection our designers came up with a minimalistic Mid Century style garage door design that would complement the home's architectural elements. The answer was a fine-lined garage door design with horizontal tongue and groove slats in solid mahogany that were carefully stained to simulate and match the home's existing ipe wood accents. We opted for ipe-stained mahogany in lieu of real ipe to save the client on the custom garage door cost while still delivering a garage door that will last a lifetime and look like a naturally blended architectural element of the home.
Enclosing the carport and adding a Dynamic Garage Door re-purposed and graduated a simple carport to a fully functional garage with a working automatic garage door. Investing in a custom garage door for this sloping carport will prove to return the investment at time of resale. Not to mention, of course, the curb appeal enhancement it gave the home.
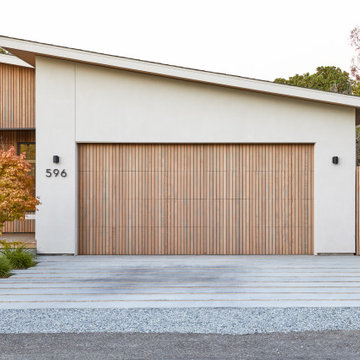
This Australian-inspired new construction was a successful collaboration between homeowner, architect, designer and builder. The home features a Henrybuilt kitchen, butler's pantry, private home office, guest suite, master suite, entry foyer with concealed entrances to the powder bathroom and coat closet, hidden play loft, and full front and back landscaping with swimming pool and pool house/ADU.
Idées déco de garages et abris pour deux voitures modernes
1


