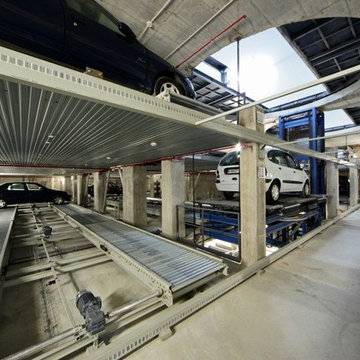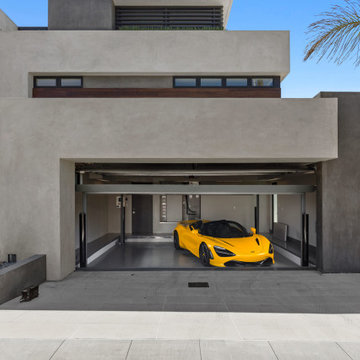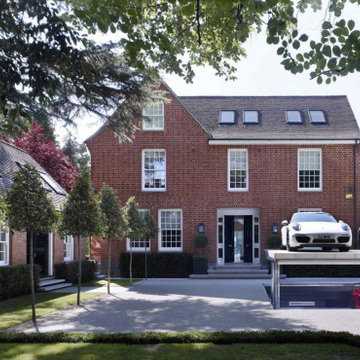Idées déco de garages et abris pour quatre voitures ou plus contemporains
Trier par :
Budget
Trier par:Populaires du jour
41 - 60 sur 253 photos
1 sur 3
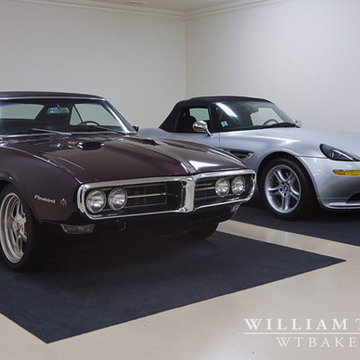
James Lockheart photo
Cette image montre un grand garage pour quatre voitures ou plus attenant design.
Cette image montre un grand garage pour quatre voitures ou plus attenant design.
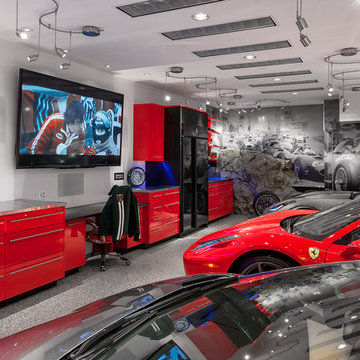
Cabinets are painted Rosso Scuderia to match the Ferrari 458 exactly. The Sub-Zero refrigerator is surfaced with carbon fiber. The rock is a natural outcropping in the foundation.
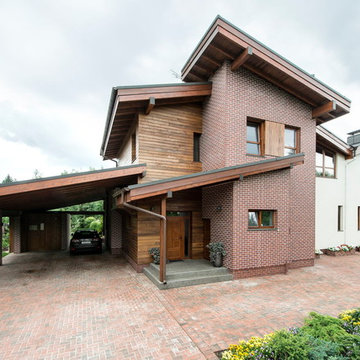
Главный архитектор - Косарев Александр
ВЕдущий архитектор - Косарев Илья
Дизайнеры интерьера - Косарев Александр, Диана Фульмек
Фотограф - Камачкин Александр
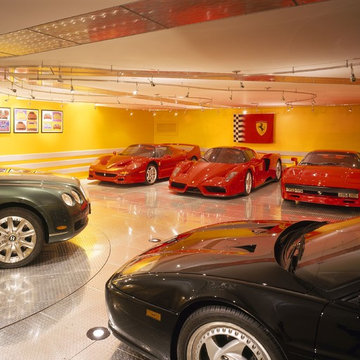
Ferrari yellow walls, checker plate flooring and a seamless French ceiling showcase the owner's collection of super cars.
Photo by Matthew Millman
Cette image montre un grand garage pour quatre voitures ou plus attenant design.
Cette image montre un grand garage pour quatre voitures ou plus attenant design.
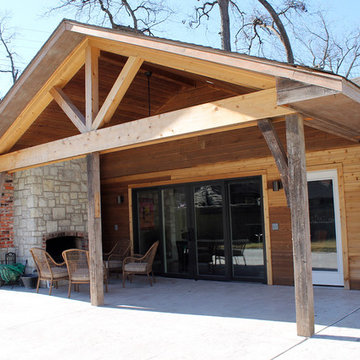
4 Car garage partially converted to a pool house with full bath, kitchen and living space.
Aménagement d'un grand garage pour quatre voitures ou plus séparé contemporain avec un bureau, studio ou atelier.
Aménagement d'un grand garage pour quatre voitures ou plus séparé contemporain avec un bureau, studio ou atelier.
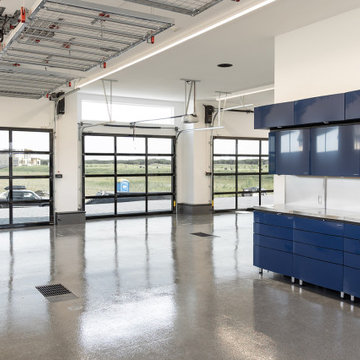
This one of a kind, contemporary 2-story walkout will leave you speechless. Inspired by homes on the pacific coast in Vancouver and Los Angeles, this south-facing walkout is both modern and welcoming. The stunning main entrance gives way to a custom made floating stairwell. The Kitchen is a chef’s dream, with Wolf appliances and ample counter and storage space. The high gloss finish on the cabinet doors, and touch-to-open powered cabinets, make this kitchen an absolute dream to work in. The imported Italian tiles are present throughout the main floor and were designed to match the concrete tiles on the outer decks and terraces.
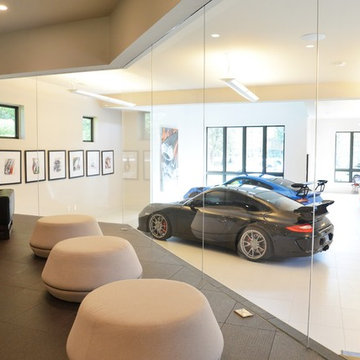
Elizabeth Ann Photography
Aménagement d'un grand garage pour quatre voitures ou plus attenant contemporain.
Aménagement d'un grand garage pour quatre voitures ou plus attenant contemporain.
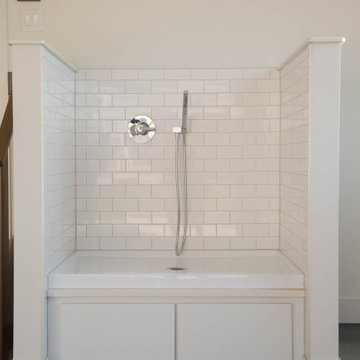
The home's garage features four bays, a dog wash station and epoxy floors.
Idée de décoration pour un très grand garage pour quatre voitures ou plus attenant design.
Idée de décoration pour un très grand garage pour quatre voitures ou plus attenant design.
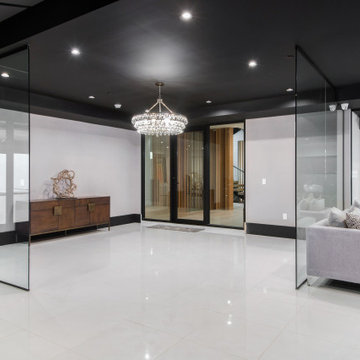
A rare and secluded paradise, the Woodvale Estate is a true modern masterpiece perfect to impress even the most discerning of clientele. At the pinnacle of luxury, this one-of-a-kind new construction features all the modern amenities that one could ever dream of. Situated on an expansive and lush over 35,000 square foot lot with truly unparalleled privacy, this modern estate boasts over 21,000 square feet of meticulously crafted and designer done living space. Behind the hedged, walled, and gated entry find a large motor court leading into the jaw-dropping entryway to this majestic modern marvel. Superlative features include chef's prep kitchen, home theater, professional gym, full spa, hair salon, elevator, temperature-controlled wine storage, 14 car garage that doubles as an event space, outdoor basketball court, and fabulous detached two-story guesthouse. The primary bedroom suite offers a perfectly picturesque escape complete with massive dual walk-in closets, dual spa-like baths, massive outdoor patio, romantic fireplace, and separate private balcony with hot tub. With a truly optimal layout for enjoying the best modern amenities and embracing the California lifestyle, the open floor plan provides spacious living, dining, and family rooms and open entertainer's kitchen with large chef's island, breakfast bar, state-of-the-art appliances, and motorized sliding glass doors for the ultimate enjoyment with ease, class, and sophistication. Enjoy every conceivable amenity and luxury afforded in this truly magnificent and awe-inspiring property that simply put, stands in a class all its own.
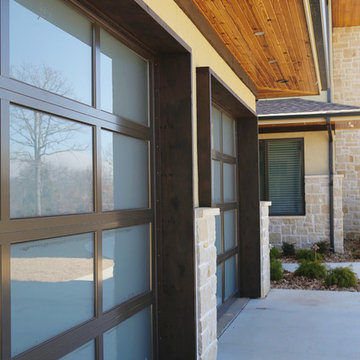
Frosted glass overhead doors with stone wainscoating and stucco exterior.
Réalisation d'un très grand garage pour quatre voitures ou plus attenant design.
Réalisation d'un très grand garage pour quatre voitures ou plus attenant design.
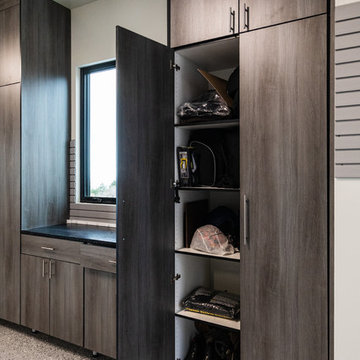
Main Garage
Color: Pewter Pine
Accessories: Chrome Bar Pulls, Slatwall, Black Sprayed Tops, Slatwall Accessories
Exemple d'un très grand garage pour quatre voitures ou plus attenant tendance.
Exemple d'un très grand garage pour quatre voitures ou plus attenant tendance.
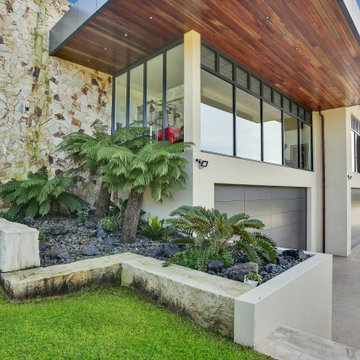
We were commissioned to create a contemporary single-storey dwelling with four bedrooms, three main living spaces, gym and enough car spaces for up to 8 vehicles/workshop.
Due to the slope of the land the 8 vehicle garage/workshop was placed in a basement level which also contained a bathroom and internal lift shaft for transporting groceries and luggage.
The owners had a lovely northerly aspect to the front of home and their preference was to have warm bedrooms in winter and cooler living spaces in summer. So the bedrooms were placed at the front of the house being true north and the livings areas in the southern space. All living spaces have east and west glazing to achieve some sun in winter.
Being on a 3 acre parcel of land and being surrounded by acreage properties, the rear of the home had magical vista views especially to the east and across the pastured fields and it was imperative to take in these wonderful views and outlook.
We were very fortunate the owners provided complete freedom in the design, including the exterior finish. We had previously worked with the owners on their first home in Dural which gave them complete trust in our design ability to take this home. They also hired the services of a interior designer to complete the internal spaces selection of lighting and furniture.
The owners were truly a pleasure to design for, they knew exactly what they wanted and made my design process very smooth. Hornsby Council approved the application within 8 weeks with no neighbor objections. The project manager was as passionate about the outcome as I was and made the building process uncomplicated and headache free.
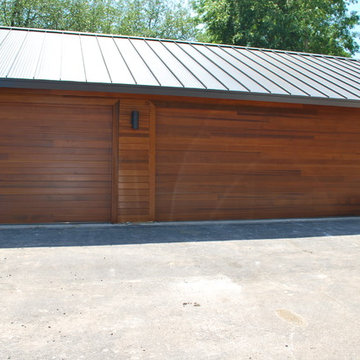
Two garage doors using clear Western Red Cedar to match surrounding Rain Screen siding. The boards were arranged into a "random" configuration.
Réalisation d'un grand garage pour quatre voitures ou plus séparé design.
Réalisation d'un grand garage pour quatre voitures ou plus séparé design.
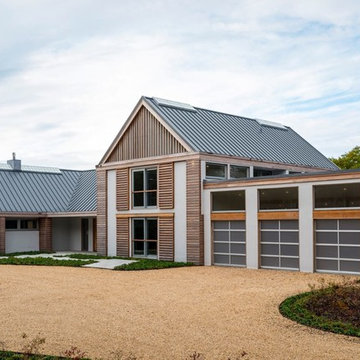
Cette photo montre un grand garage pour quatre voitures ou plus attenant tendance.
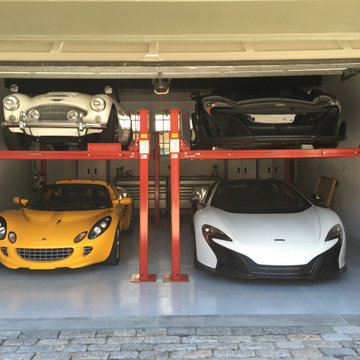
Car lifts enable stacking of cars in a small space
Idées déco pour un garage pour quatre voitures ou plus séparé contemporain de taille moyenne.
Idées déco pour un garage pour quatre voitures ou plus séparé contemporain de taille moyenne.
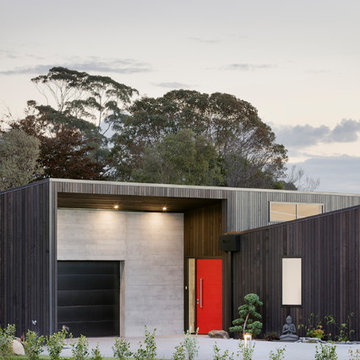
Amanda Atkin
Idées déco pour un garage pour quatre voitures ou plus attenant contemporain.
Idées déco pour un garage pour quatre voitures ou plus attenant contemporain.
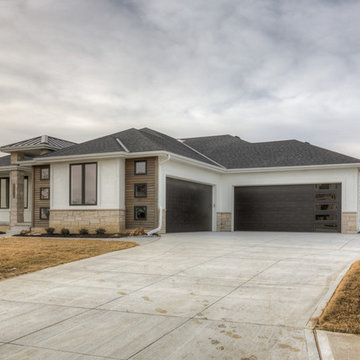
- 4-car garage w/ heater
- 4 “sleep”; 3 “wash”
- Open, “cook/eat/relax” areas
- Large walk-thru pantry
- Pot filler in kitchen
- Spiral staircase to lower level
- Barn door to work room
- “Drop” area off “park” w/ desk area
- Reverse osmosis water system
- Plumbed for soft water
- High-tech wireless technology features
Photos by Tim Perry
Idées déco de garages et abris pour quatre voitures ou plus contemporains
3


