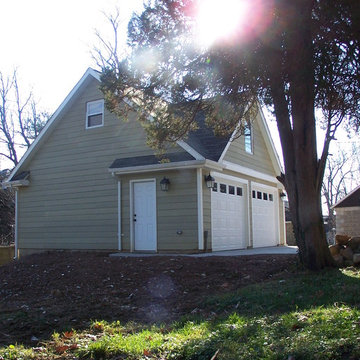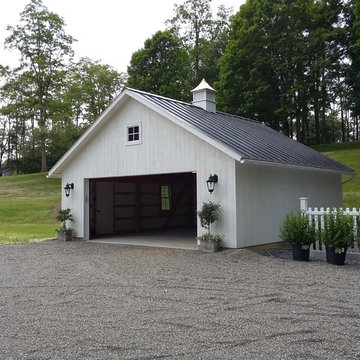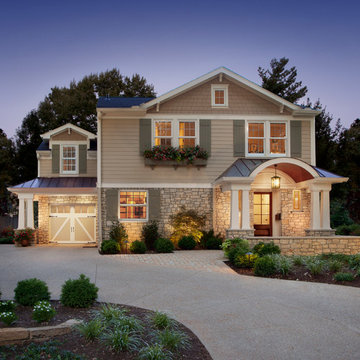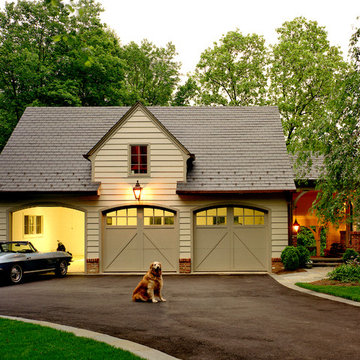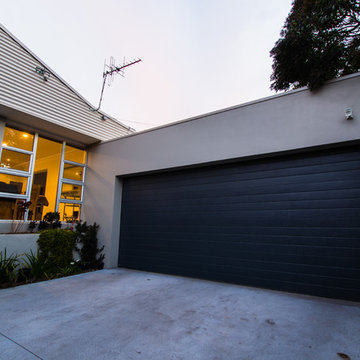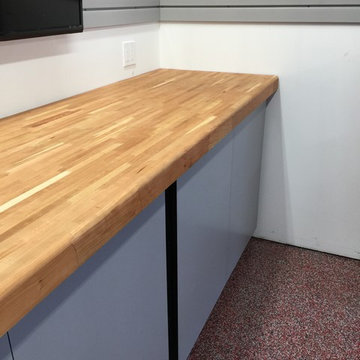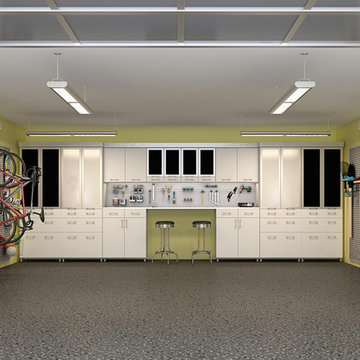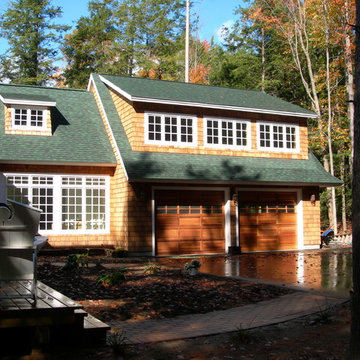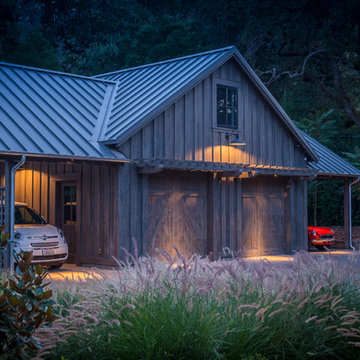Idées déco de garages
Trier par :
Budget
Trier par:Populaires du jour
161 - 180 sur 104 077 photos
Trouvez le bon professionnel près de chez vous
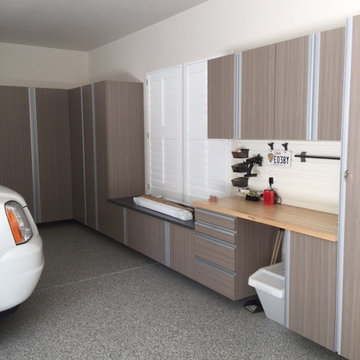
Inspiration pour un grand garage pour deux voitures attenant traditionnel avec un bureau, studio ou atelier.
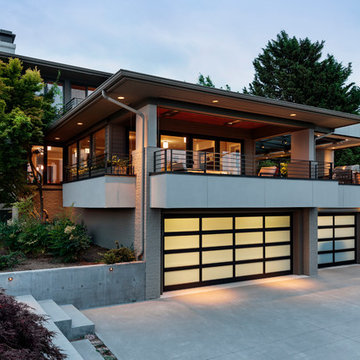
David Papazian
Aménagement d'un grand garage pour trois voitures attenant moderne.
Aménagement d'un grand garage pour trois voitures attenant moderne.
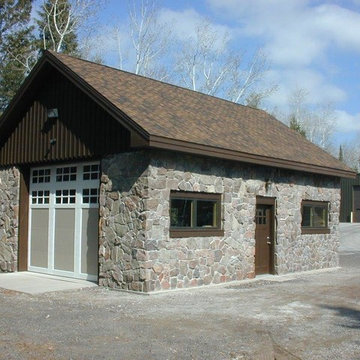
Cette photo montre un garage pour une voiture séparé chic de taille moyenne.
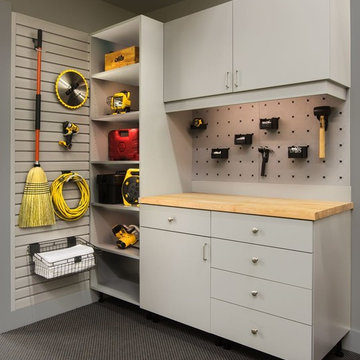
This terrific, custom system for a garage includes heavy-duty drawers, a butcher block surface for working on projects, cabinets, open shelving and slat walls for large items. Pennington, NJ 08534.
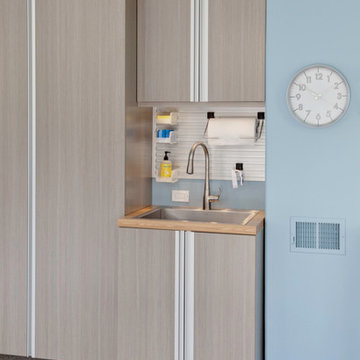
©ORG Home
Réalisation d'un grand garage pour deux voitures attenant tradition avec un bureau, studio ou atelier.
Réalisation d'un grand garage pour deux voitures attenant tradition avec un bureau, studio ou atelier.
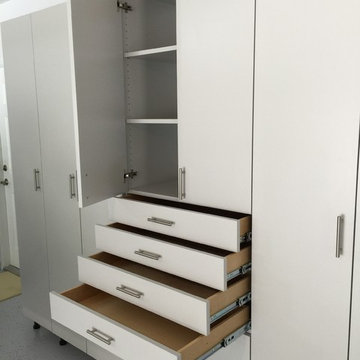
Idée de décoration pour un grand garage attenant urbain avec un bureau, studio ou atelier.
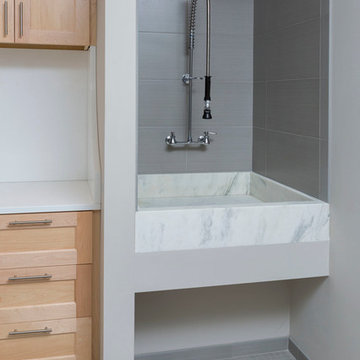
This new construction home was a long-awaited dream home with lots of ideas and details curated over many years. It’s a contemporary lake house in the Midwest with a California vibe. The palette is clean and simple, and uses varying shades of gray. The dramatic architectural elements punctuate each space with dramatic details.
Photos done by Ryan Hainey Photography, LLC.
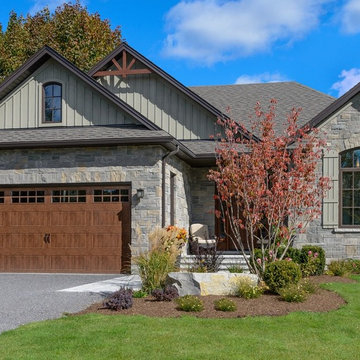
Get the look of wood without the upkeep. Clopay Gallery Collection faux wood carriage house garage doors on a custom home with Craftsman details. The insulated steel garage door has a woodgrain print that coordinates beautifully with the stained wood beams and adds instant warmth and contrast to the stone exterior. The doors are offered in three stain colors with or without windows and decorative hardware.
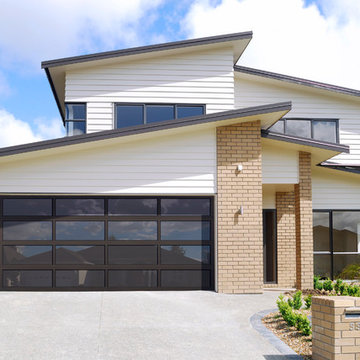
Réalisation d'un garage pour deux voitures attenant minimaliste de taille moyenne.
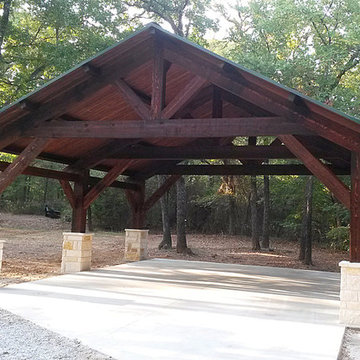
Front View of our 26' x 26' carport / pavilion in Pilot Point Texas. All of the lumber is solid western red cedar, styled as a traditional timber frame structure.
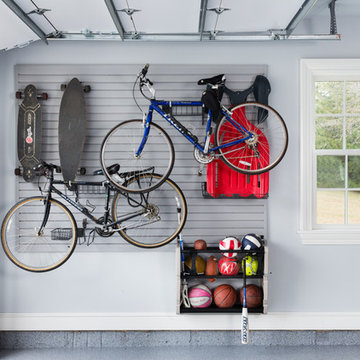
The Homeowner’s goal for this garage was to keep it simple, balanced and totally organized.
The cabinets are finished in Hammered Silver Melamine and have decorative Stainless Steel Bar Pulls.
The large cabinet unit has storage for 2 golf bags and other paraphernalia for the sport.
All exposed edges of doors and drawers are finished in black to compliment the Black Linex counter top and adjustable matte aluminum legs with black trim accent.
Gray slatwall was added above the counter to hold paper towels, baskets and a magnetic tool bar for functional appearance and use.
Additional grey framed slatwall was added to garage wall to store various sports equipment.
Designed by Donna Siben for Closet Organizing Systems
Idées déco de garages
9
