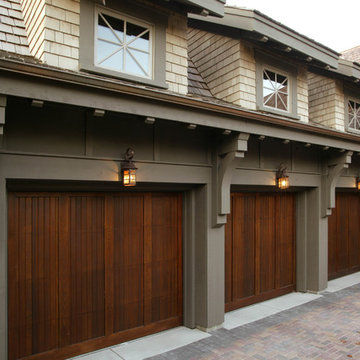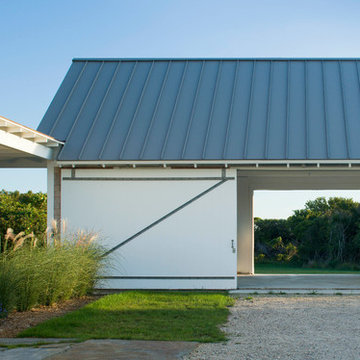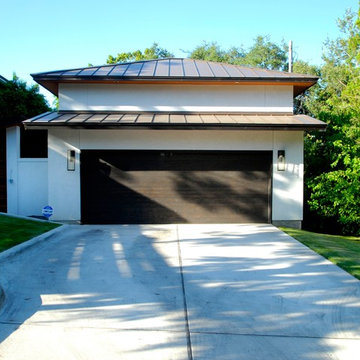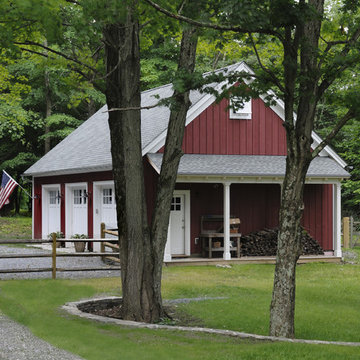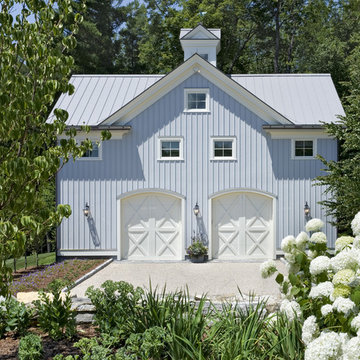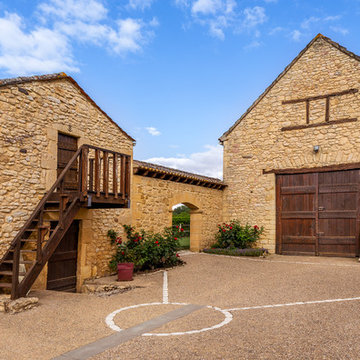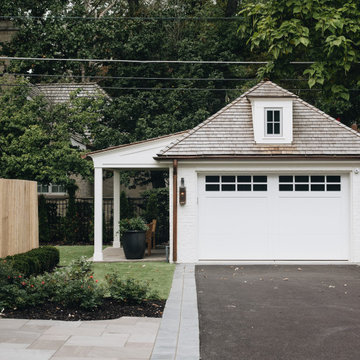Idées déco de garages
Trier par :
Budget
Trier par:Populaires du jour
201 - 220 sur 104 283 photos

Photos by Northlight Photography. Lake Washington remodel featuring native Pacific Northwest Materials and aesthetics. Trellis over wood garage doors provides architectural interest, filtered light, and announces the garage entrance.
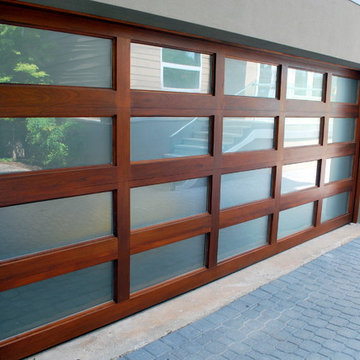
Mahogany framed Full View door provides a very different "feel" than its aluminum framed brethren. Softer and more sophisticated, me thinks.
Cette photo montre un grand garage pour deux voitures séparé tendance avec un bureau, studio ou atelier.
Cette photo montre un grand garage pour deux voitures séparé tendance avec un bureau, studio ou atelier.
Trouvez le bon professionnel près de chez vous
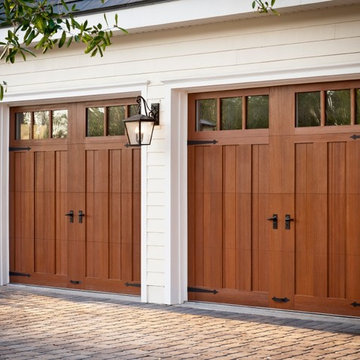
The Canyon Ridge Collection is a line of energy efficient faux wood carriage house style garage doors constructed from a durable, low-maintenance composite polymer material. The five-layer door features a ½”-thick cladding and overlay material adhered to a 2” three-layer polyurethane insulated steel base door with a thermal break for superior strength and energy efficiency. With a 20.4 R-value, it’s well insulated to improve comfort year-round. Unlike real wood, the door is moisture resistant, so it won’t rot, split, shrink, or crack. The cladding material and overlays are molded from actual wood species to duplicate the natural texture and grain patterns that give wood doors a one-of-a-kind character. The surface can be painted or stained. The addition of insulated rectangular windows across the top section lets natural light flow into the garage while maintaining energy efficiency. Other designs, cladding types and finishes are offered to fit a variety of home styles. Photos by Andy Frame.

This quaint hideaway sits over a quiet brook just steps from the main house Siemasko + Verbridge designed over 10 years ago. The form, materials and details of the design relate directly to the main house creating a harmonious relationship between the new and old. The carriage house serves as a multi-purpose space for the owners by incorporating a 2 car garage, work shop and office space all under one roof.
Photo Credit: Blind Dog Studio

Our Princeton design build team designed and rebuilt this three car garage to suit the traditional style of the home. A living space was also include above the garage.
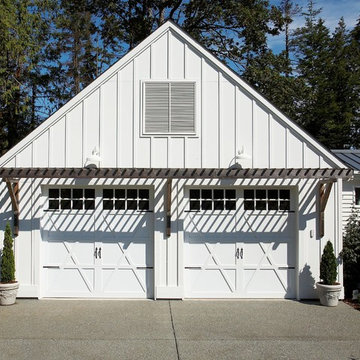
Garage. Photography by Ian Gleadle.
Aménagement d'un garage pour deux voitures attenant éclectique de taille moyenne.
Aménagement d'un garage pour deux voitures attenant éclectique de taille moyenne.
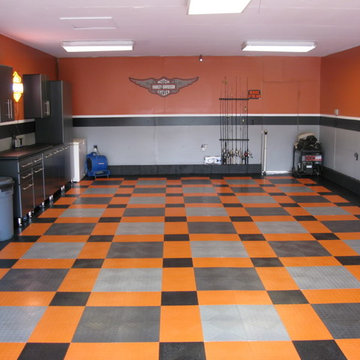
The ultimate man cave garage makeover done with the Harley Davidson theme in orange, black and grey flooring tiles made by RaceDeck. Garage was designed with plenty of storage cabinets in powder coated gray, tall cabinets, bases and a few upper cabinets. Customer uses his garage for entertaining the motorcycle club, family and friends. This is a 4 car garage located in Columbus, Ohio.
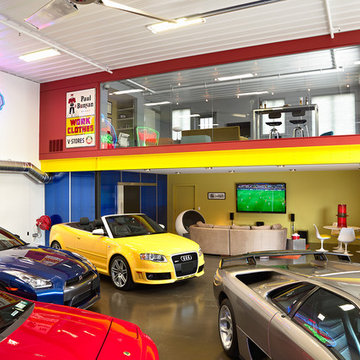
View from the Motor Room to the Lower Media Room and Mezzanine Lounge. The mezzanine is supported by the exposed yellow steel beam, with a Lavatory and Laundry / Utility facility behind the sliding door mounted on blue walls made of Polycarbonate. The mezzanine window is 24 feet wide. The Lower Media Room includes a Ball Chair by Inmod, an 80” television, white table and Tulip chairs by Eero Saarinen, a red “Alda Lamp” by Gaetano Pesce, and a bubble hockey game.
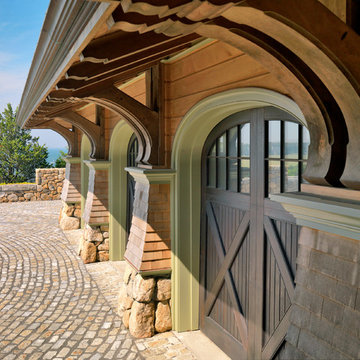
The unique site, 11 acres on a peninsula with breathtaking views of the ocean, inspired Meyer & Meyer to break the mold of waterside shingle-style homes. The estate is comprised of a main house, guest house, and existing bunker. The design of the main house involves projecting wings that appear to grow out of the hillside and spread outward toward three sides of ocean views. Architecture and landscape merge as exterior stairways and bridges provide connections to a network of paths leading to the beaches at each point. An enduring palette of local stone, salt-washed wood, and purple-green slate reflects the muted and changeable seaside hues. This beach-side retreat offers ever-changing views from windows, terraces, decks, and pathways. Tucked into the design are unexpected touches such as a hideaway wine room and a nautically-inspired crow’s nest.
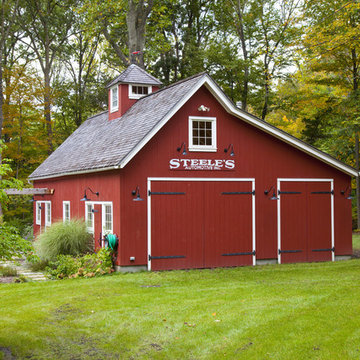
Inspiration pour un garage séparé rustique avec un bureau, studio ou atelier.
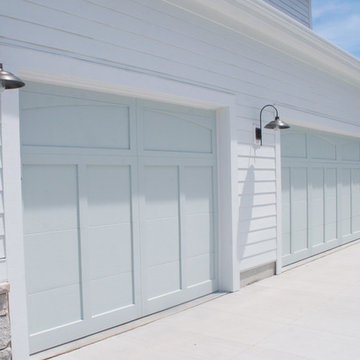
This home has so many creative, fun and unexpected pops of incredible in every room! Our home owner is super artistic and creative, She and her husband have been planning this home for 3 years. It was so much fun to work on and to create such a unique home!
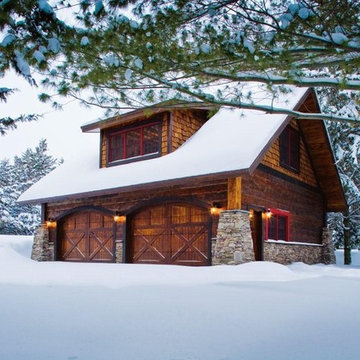
Idée de décoration pour un grand garage pour deux voitures séparé chalet.
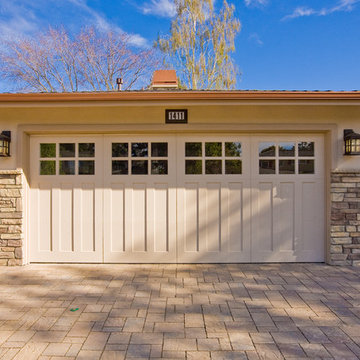
Traditional carriage house garage and interlocking paved stone driveway enhances this traditional home with stone veneer in Los Altos, California.
Cette photo montre un garage pour deux voitures attenant craftsman de taille moyenne.
Cette photo montre un garage pour deux voitures attenant craftsman de taille moyenne.
Idées déco de garages
11
