Idées déco de grandes chambres d'enfant
Trier par :
Budget
Trier par:Populaires du jour
221 - 240 sur 9 379 photos
1 sur 2
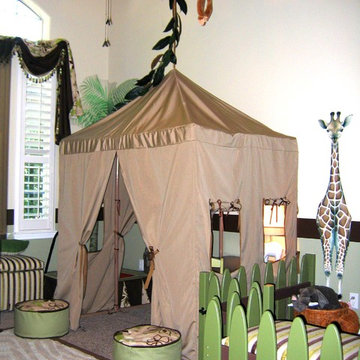
Custom tent and structure was created for their toddler son. Easy to disassemble for cleaning. Custom skirt was also created for the trampoline and custom covers for the ottomans.
Photo by: Chana Putnam
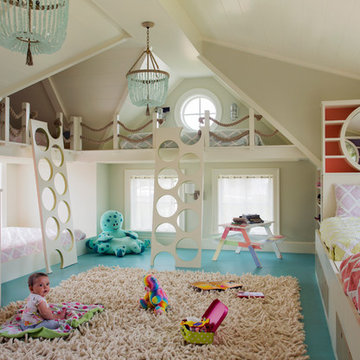
Eric Roth Photography
Idée de décoration pour une grande chambre d'enfant de 4 à 10 ans marine avec un sol turquoise, un mur gris et un lit mezzanine.
Idée de décoration pour une grande chambre d'enfant de 4 à 10 ans marine avec un sol turquoise, un mur gris et un lit mezzanine.
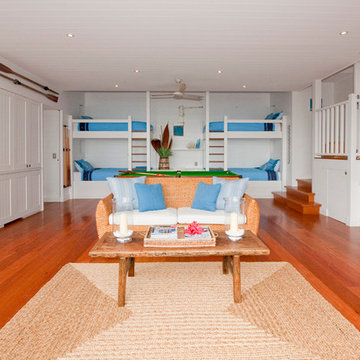
Tim Mooney Photography
Idée de décoration pour une grande chambre d'enfant marine avec un mur blanc, un sol en bois brun et un lit superposé.
Idée de décoration pour une grande chambre d'enfant marine avec un mur blanc, un sol en bois brun et un lit superposé.
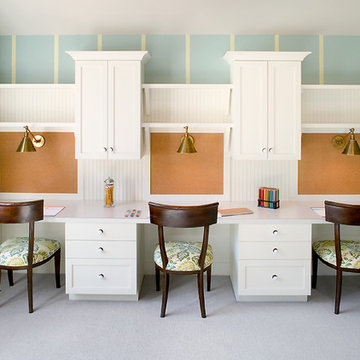
Packed with cottage attributes, Sunset View features an open floor plan without sacrificing intimate spaces. Detailed design elements and updated amenities add both warmth and character to this multi-seasonal, multi-level Shingle-style-inspired home.
Columns, beams, half-walls and built-ins throughout add a sense of Old World craftsmanship. Opening to the kitchen and a double-sided fireplace, the dining room features a lounge area and a curved booth that seats up to eight at a time. When space is needed for a larger crowd, furniture in the sitting area can be traded for an expanded table and more chairs. On the other side of the fireplace, expansive lake views are the highlight of the hearth room, which features drop down steps for even more beautiful vistas.
An unusual stair tower connects the home’s five levels. While spacious, each room was designed for maximum living in minimum space. In the lower level, a guest suite adds additional accommodations for friends or family. On the first level, a home office/study near the main living areas keeps family members close but also allows for privacy.
The second floor features a spacious master suite, a children’s suite and a whimsical playroom area. Two bedrooms open to a shared bath. Vanities on either side can be closed off by a pocket door, which allows for privacy as the child grows. A third bedroom includes a built-in bed and walk-in closet. A second-floor den can be used as a master suite retreat or an upstairs family room.
The rear entrance features abundant closets, a laundry room, home management area, lockers and a full bath. The easily accessible entrance allows people to come in from the lake without making a mess in the rest of the home. Because this three-garage lakefront home has no basement, a recreation room has been added into the attic level, which could also function as an additional guest room.
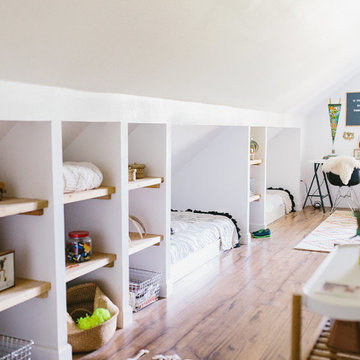
A master bedroom converted into a bunkroom. We framed beds into the wall so there would be space in the middle of the roomfor the kids to play.
Cette photo montre une grande chambre d'enfant nature avec un mur blanc, sol en stratifié et un sol marron.
Cette photo montre une grande chambre d'enfant nature avec un mur blanc, sol en stratifié et un sol marron.
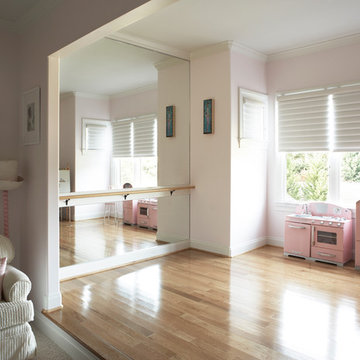
Idées déco pour une grande chambre d'enfant de 4 à 10 ans classique avec un mur rose.
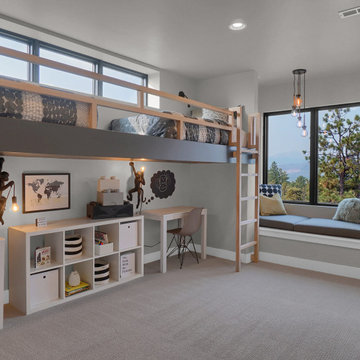
About This Project: Modern design mixed with traditional mountain home touches and beautiful high-end finishes are just a small part of what you will love about this home. The design team has curated luxury finishes and quality furnishings for this home that compliment the architecture and provide the homeowners with on-trend, comfortable, lasting style.
Wide, plank-wood flooring throughout sets the tone for this home dressed with beautiful custom cabinetry and built-ins. There are modern and unique lighting fixtures and a gourmet kitchen with an impressive steel hood. Luxurious fabrics, varying shades of wood, steel and stone are expertly used throughout the home, and the ultimate result is a retreat from the world that the family will enjoy for many years to come.
Waterstone City Homes is a member of the Certified Luxury Builders Network.
Certified Luxury Builders is a network of leading custom home builders and luxury home and condo remodelers who create 5-Star experiences for luxury home and condo owners from New York to Los Angeles and Boston to Naples.
As a Certified Luxury Builder, Waterstone City Homes is proud to feature photos of select projects from our members around the country to inspire you with design ideas. Please feel free to contact the specific Certified Luxury Builder with any questions or inquiries you may have about their projects. Please visit www.CLBNetwork.com for a directory of CLB members featured on Houzz and their contact information.

A long-term client was expecting her third child. Alas, this meant that baby number two was getting booted from the coveted nursery as his sister before him had. The most convenient room in the house for the son, was dad’s home office, and dad would be relocated into the garage carriage house.
For the new bedroom, mom requested a bold, colorful space with a truck theme.
The existing office had no door and was located at the end of a long dark hallway that had been painted black by the last homeowners. First order of business was to lighten the hall and create a wall space for functioning doors. The awkward architecture of the room with 3 alcove windows, slanted ceilings and built-in bookcases proved an inconvenient location for furniture placement. We opted to place the bed close the wall so the two-year-old wouldn’t fall out. The solid wood bed and nightstand were constructed in the US and painted in vibrant shades to match the bedding and roman shades. The amazing irregular wall stripes were inherited from the previous homeowner but were also black and proved too dark for a toddler. Both myself and the client loved them and decided to have them re-painted in a daring blue. The daring fabric used on the windows counter- balance the wall stripes.
Window seats and a built-in toy storage were constructed to make use of the alcove windows. Now, the room is not only fun and bright, but functional.
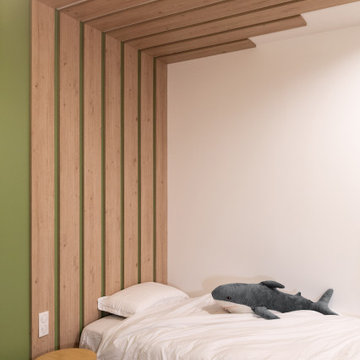
Aménagement d'une grande chambre neutre de 4 à 10 ans contemporaine avec un bureau, un mur vert, un sol en bois brun et un sol marron.
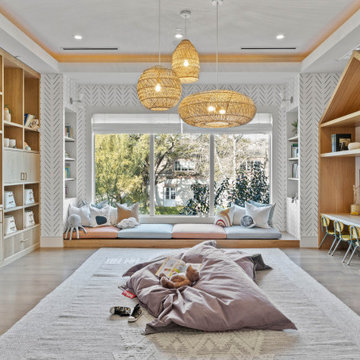
Kids playroom/craft room.
Aménagement d'une grande chambre d'enfant contemporaine.
Aménagement d'une grande chambre d'enfant contemporaine.
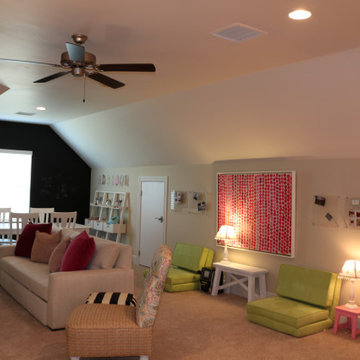
For 2 tweenagers, K. Rue Designs curated this space for creativity and major sleepovers to sleep around 14 girls! Lots of pink and light green invite the most fun and sweet little ladies to hang out in this space that was unused. A chalkboard wall in the back of the space warms the white craft table and chairs to let thoughts flow freely on the wall. A sleeper sofa and fold-out mattress chairs provide sufficient sleeping accommodations for all the girls friends. Even a family chair was incorporated as extra seating with colorful fabric to give it new youthful life. Artwork full of imagination adorns the walls in clear acrylic displays.
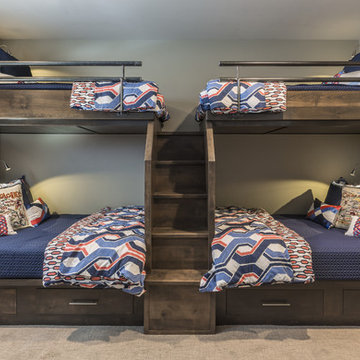
Aménagement d'une grande chambre d'enfant de 4 à 10 ans montagne avec un mur gris, moquette, un sol gris et un lit superposé.
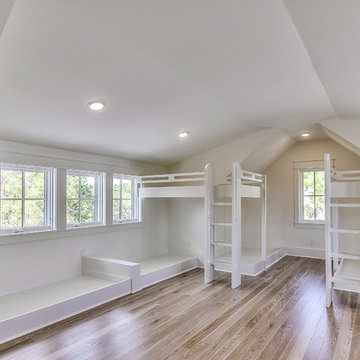
The kids and cousins and all of their friends will love this large attic space. Small windows let in ample light while built-in bunk beds let everyone have their own space. If there wasn't a need for as many bunk beds, the lower beds could easily be converted into shelf or cabinet space.
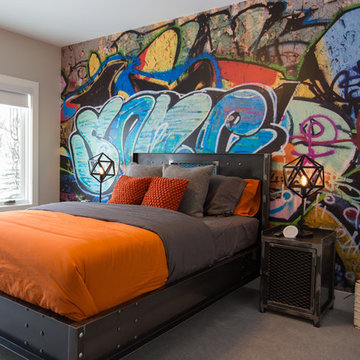
Adrian Shellard Photography
Cette photo montre une grande chambre d'enfant industrielle avec moquette, un sol gris et un mur multicolore.
Cette photo montre une grande chambre d'enfant industrielle avec moquette, un sol gris et un mur multicolore.
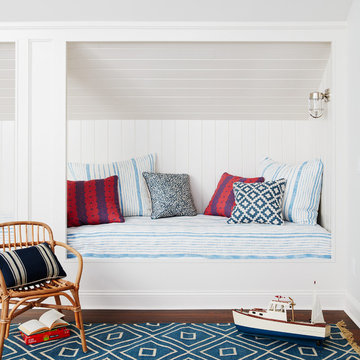
Idée de décoration pour une grande chambre d'enfant de 4 à 10 ans marine avec un mur blanc, parquet foncé et un sol marron.
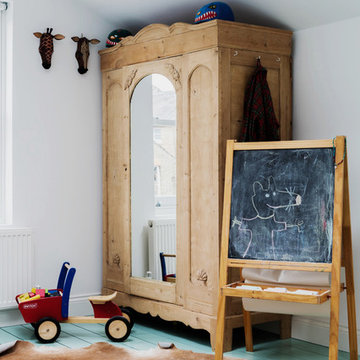
Elizabeth's boys room is the type of space kids dream of! The wooden floor has been painted with Little Greene floor paint in a mint colour to form the colour palette. The boys artwork has been treasured and bought to life in Ikea frames showing off their creativity. The table and chairs from school furniture direct make a great area for the boys to read, colour in and do their homework. The accessories have accumulated from trips around the world with elephants from South Africa and a beautiful animal hide on the floor warming up the space. The fantastic bunk bed is from Parisot Tam Tam which is not only space effective but a really fun addition for the boys.
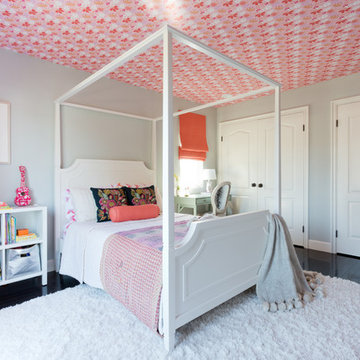
Colorful Coastal Bedroom
When this little girl’s bedroom was installed, she was on the young side. The mom loved the idea of wallpaper, but she was concerned that if it was on the walls her daughter would destroy it. We suggested putting the Walnut wall covering on the ceiling instead.
The pattern might have even been too busy for the walls. Used on the ceiling, it draws the eye up.
This little girl is very into the princess thing. While an overly pink, princess-themed room would have been over-the-top, we made sure the space felt regal enough for its young inhabitant by installing a high canopy bed and furry shag rug. While the room has plenty of pink, it’s paired with other colors including coral and mint green.
Photo Credit: Amy Bartlam
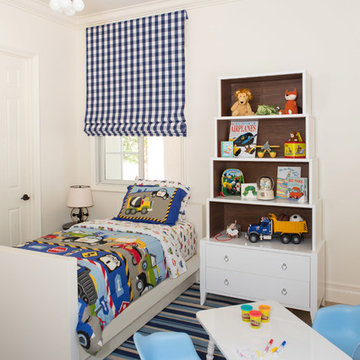
Lori Dennis Interior Design
SoCal Contractor Construction
Erika Bierman Photography
Cette image montre une grande chambre d'enfant de 1 à 3 ans traditionnelle avec un mur blanc et un sol en bois brun.
Cette image montre une grande chambre d'enfant de 1 à 3 ans traditionnelle avec un mur blanc et un sol en bois brun.
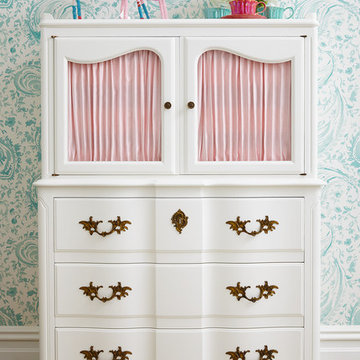
A family heirloom received a complete makeover. What was once a brown dresser is now white with the original hardware in place. Panels in the doors were removed and replaced with ruched pink and white pinstriped fabric for a pop of color and texture. photo dredit: Gieves Anderson
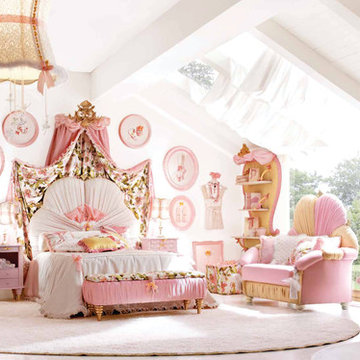
AltaModa kid's Bedroom
Miss Ballerina Girl Bedroom
Visit www.imagine-living.com
For more information, please email: ilive@imagine-living.com
Inspiration pour une grande chambre d'enfant vintage avec un mur blanc et moquette.
Inspiration pour une grande chambre d'enfant vintage avec un mur blanc et moquette.
Idées déco de grandes chambres d'enfant
12