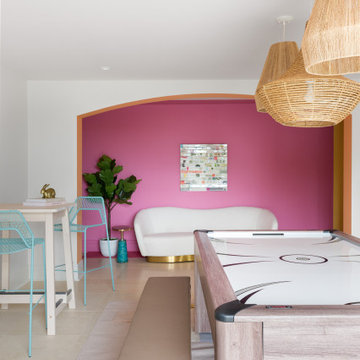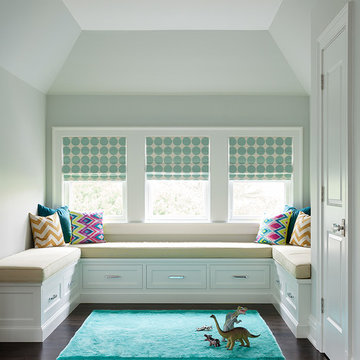Idées déco de grandes chambres d'enfant
Trier par :
Budget
Trier par:Populaires du jour
141 - 160 sur 9 378 photos
1 sur 2
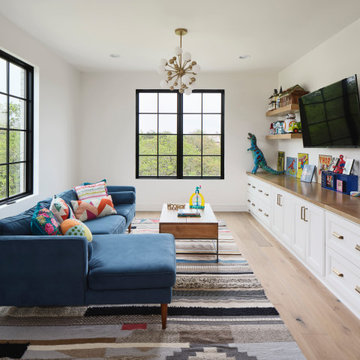
The Ranch Pass Project consisted of architectural design services for a new home of around 3,400 square feet. The design of the new house includes four bedrooms, one office, a living room, dining room, kitchen, scullery, laundry/mud room, upstairs children’s playroom and a three-car garage, including the design of built-in cabinets throughout. The design style is traditional with Northeast turn-of-the-century architectural elements and a white brick exterior. Design challenges encountered with this project included working with a flood plain encroachment in the property as well as situating the house appropriately in relation to the street and everyday use of the site. The design solution was to site the home to the east of the property, to allow easy vehicle access, views of the site and minimal tree disturbance while accommodating the flood plain accordingly.

Cette image montre une grande chambre d'enfant de 4 à 10 ans design avec un mur blanc, moquette et un sol blanc.
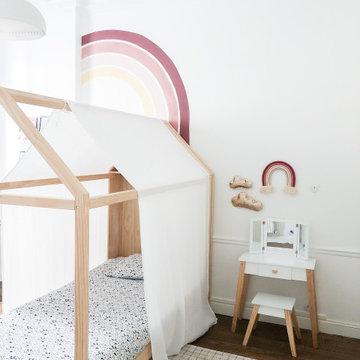
〰️ Références
Lit cabane : Vertbaudet • Suspension : IKEA • Tapis : La Redoute Interieurs • Ciel de lit : Tricotinette • Bureau & chaise : Les Gambettes • Arc-en-Ciel : Z comme Zanimaux • Coiffeuse : By Astrup
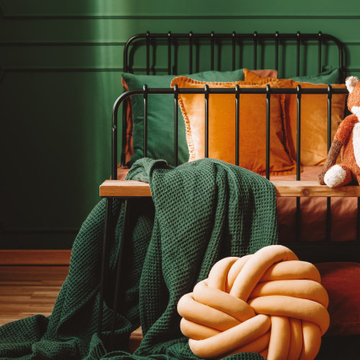
Kids room and study room design.
Idées déco pour une grande chambre d'enfant de 4 à 10 ans contemporaine avec un mur vert, un sol en bois brun, un sol multicolore et du lambris.
Idées déco pour une grande chambre d'enfant de 4 à 10 ans contemporaine avec un mur vert, un sol en bois brun, un sol multicolore et du lambris.

Idée de décoration pour une grande chambre d'enfant de 4 à 10 ans tradition avec un mur blanc, un sol en vinyl et un sol marron.
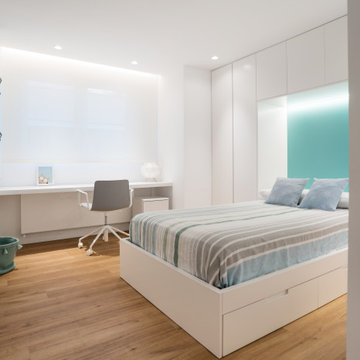
Dormitorio juvenil
Fotografía_ Adrián Mora Maroto
Cette image montre une grande chambre d'enfant design avec un mur blanc, un sol en bois brun et un sol beige.
Cette image montre une grande chambre d'enfant design avec un mur blanc, un sol en bois brun et un sol beige.
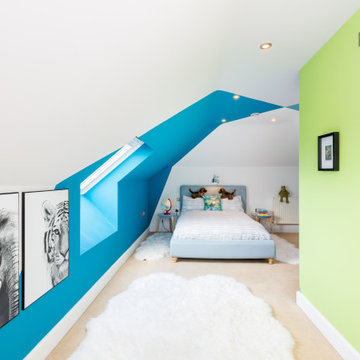
Pre-teen boys attic bedroom, styled to incorporate his love of animals. The awkward angles of the loft space are negated by creating new angles and shapes with paint.
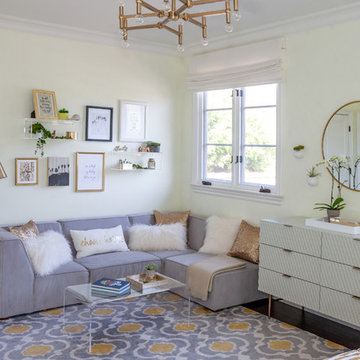
Exemple d'une grande chambre d'enfant avec un mur blanc, moquette et un sol multicolore.
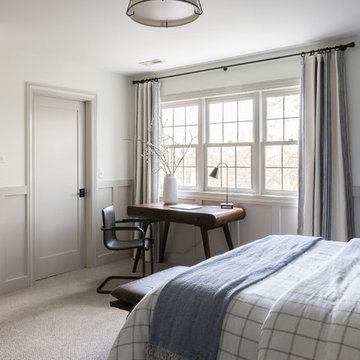
Newly remodeled boys bedroom with new batten board wainscoting, closet doors, trim, paint, lighting, and new loop wall to wall carpet. Queen bed with windowpane plaid duvet. Photo by Emily Kennedy Photography.
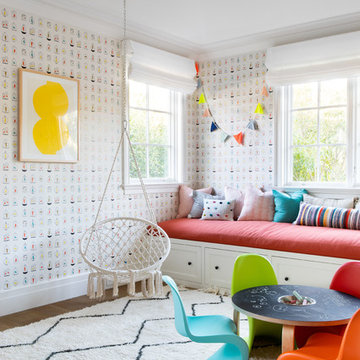
Architecture, Construction Management, Interior Design, Art Curation & Real Estate Advisement by Chango & Co.
Construction by MXA Development, Inc.
Photography by Sarah Elliott
See the home tour feature in Domino Magazine
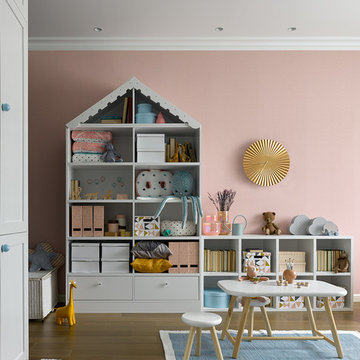
Сергей Ананьев
Idée de décoration pour une grande chambre d'enfant de 1 à 3 ans design avec un mur rose et un sol en bois brun.
Idée de décoration pour une grande chambre d'enfant de 1 à 3 ans design avec un mur rose et un sol en bois brun.
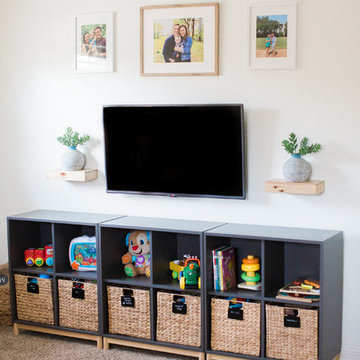
A Kid's playroom with pops of color made alive against soft neutrals.
This media wall has a mix of texture and warm wood tones against the neutral gray, black, and white that anchors most of the wall. The storage allows for easy kid's organization that will last for years, and the decor allows a more grown-up feel for the adults to enjoy, too.
Photo Credit: Ally Bowen Photography
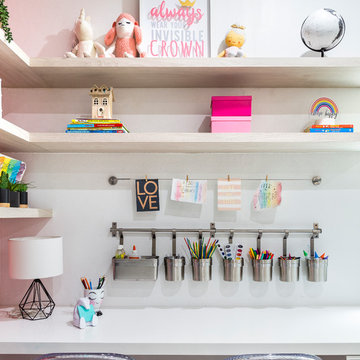
Playroom decor by the Designer: Agsia Design Group
Photo credit: PHL & Services
Inspiration pour une grande chambre d'enfant de 4 à 10 ans design avec un mur blanc, un sol en carrelage de porcelaine et un sol gris.
Inspiration pour une grande chambre d'enfant de 4 à 10 ans design avec un mur blanc, un sol en carrelage de porcelaine et un sol gris.
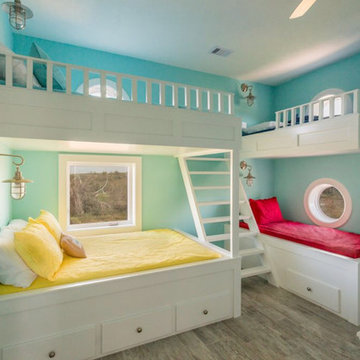
Cette photo montre une grande chambre d'enfant de 4 à 10 ans bord de mer avec un mur bleu, parquet clair et un sol gris.
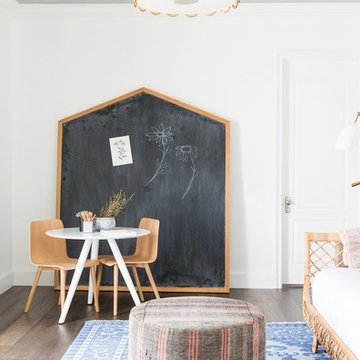
Shop the Look, See the Photo Tour here: https://www.studio-mcgee.com/studioblog/2018/3/16/calabasas-remodel-kids-reveal?rq=Calabasas%20Remodel
Watch the Webisode: https://www.studio-mcgee.com/studioblog/2018/3/16/calabasas-remodel-kids-rooms-webisode?rq=Calabasas%20Remodel
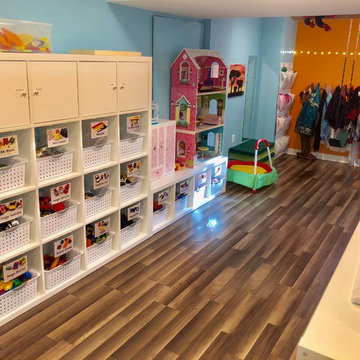
Peace and order reign! Everyone's happy - since now the kids can reach everything and the adults are no longer in charge of cleaning up! It's a win/win.
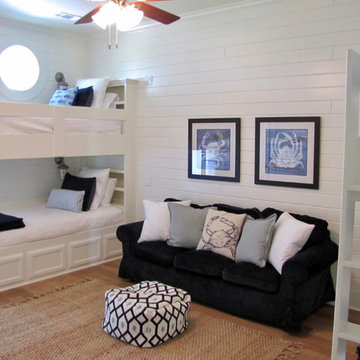
Cette photo montre une grande chambre d'enfant de 4 à 10 ans bord de mer avec un mur blanc, parquet clair et un sol beige.

This 1990s brick home had decent square footage and a massive front yard, but no way to enjoy it. Each room needed an update, so the entire house was renovated and remodeled, and an addition was put on over the existing garage to create a symmetrical front. The old brown brick was painted a distressed white.
The 500sf 2nd floor addition includes 2 new bedrooms for their teen children, and the 12'x30' front porch lanai with standing seam metal roof is a nod to the homeowners' love for the Islands. Each room is beautifully appointed with large windows, wood floors, white walls, white bead board ceilings, glass doors and knobs, and interior wood details reminiscent of Hawaiian plantation architecture.
The kitchen was remodeled to increase width and flow, and a new laundry / mudroom was added in the back of the existing garage. The master bath was completely remodeled. Every room is filled with books, and shelves, many made by the homeowner.
Project photography by Kmiecik Imagery.
Idées déco de grandes chambres d'enfant
8
