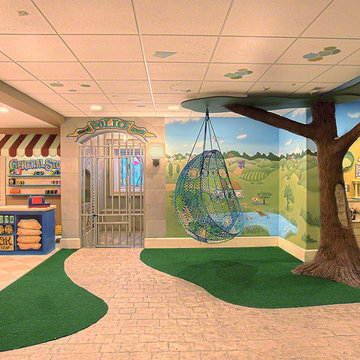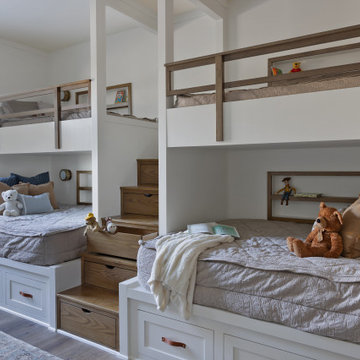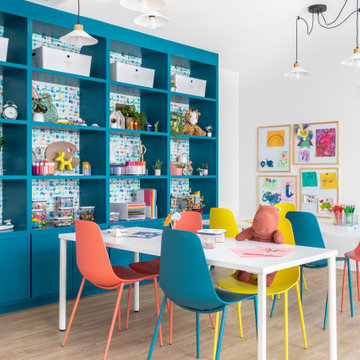Idées déco de grandes chambres d'enfant
Trier par :
Budget
Trier par:Populaires du jour
81 - 100 sur 9 378 photos
1 sur 2
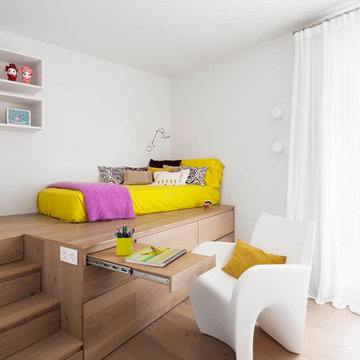
Mauricio Fuertes - www.mauriciofuertes.com
Idée de décoration pour une grande chambre d'enfant de 4 à 10 ans design avec un mur blanc et un sol en bois brun.
Idée de décoration pour une grande chambre d'enfant de 4 à 10 ans design avec un mur blanc et un sol en bois brun.
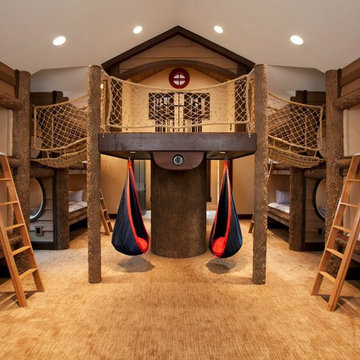
Exemple d'une grande chambre d'enfant de 4 à 10 ans montagne avec moquette, un mur beige, un sol beige et un lit superposé.
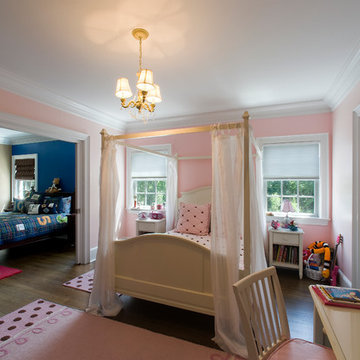
Interior Design by In-Site Interior Design
Photography by Lovi Photography
Réalisation d'une grande chambre d'enfant de 4 à 10 ans tradition avec un mur rose et parquet foncé.
Réalisation d'une grande chambre d'enfant de 4 à 10 ans tradition avec un mur rose et parquet foncé.
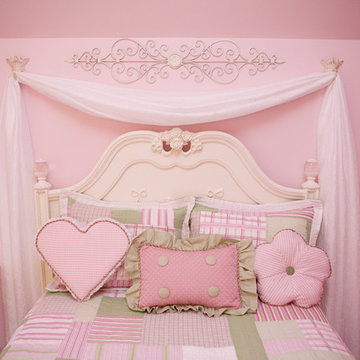
Mini canopy created with chiffon draped over iron princess crowns with salvaged ironwork. Custon made pillows in unique shapes. Antique metal crowns, bows, chiffon draping behind bed, crystals, desk, dressing table, green checked, pink, white furniture, hand painted coat hooks
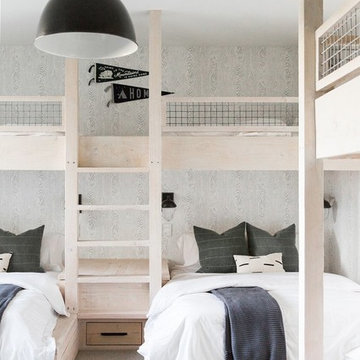
Idée de décoration pour une grande chambre d'enfant champêtre avec moquette, un sol gris, un mur gris et un lit superposé.
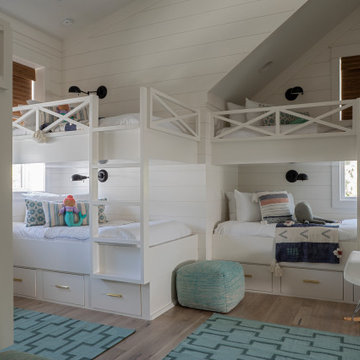
Cette image montre une grande chambre d'enfant marine avec un mur blanc, parquet clair, un sol beige et du lambris de bois.
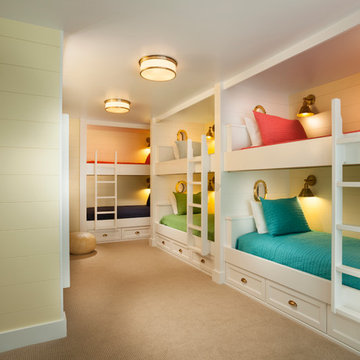
Photo by: Joshua Caldwell
Idées déco pour une grande chambre d'enfant de 4 à 10 ans classique avec un mur jaune, moquette, un sol beige et un lit superposé.
Idées déco pour une grande chambre d'enfant de 4 à 10 ans classique avec un mur jaune, moquette, un sol beige et un lit superposé.
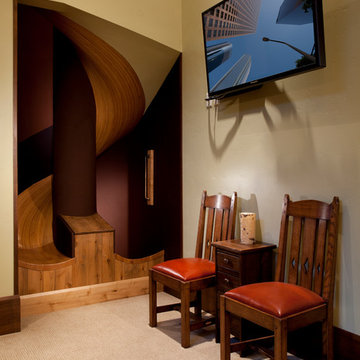
Réalisation d'une grande chambre d'enfant de 4 à 10 ans tradition avec un mur blanc et moquette.

Girls' room featuring custom built-in bunk beds that sleep eight, striped bedding, wood accents, gray carpet, black windows, gray chairs, and shiplap walls,
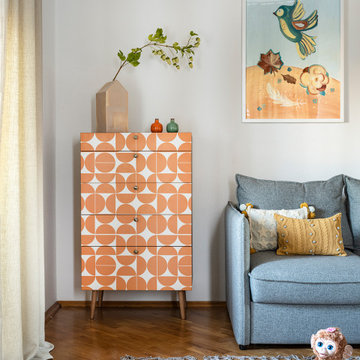
Мебель для детской выбрали с учетом теории Монтессори. Все из натурального бука, легкие безопасные конструкции.
Для няни ребенка поставили удобный диван серой антивандальной обивкой.
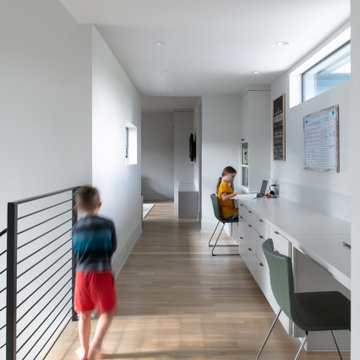
Kids Study Nook Second Floor Hallway
Cette photo montre une grande chambre neutre tendance avec un bureau, parquet clair et un sol marron.
Cette photo montre une grande chambre neutre tendance avec un bureau, parquet clair et un sol marron.

Inspiration pour une grande chambre d'enfant de 4 à 10 ans traditionnelle avec un mur bleu, un sol en bois brun et un sol marron.
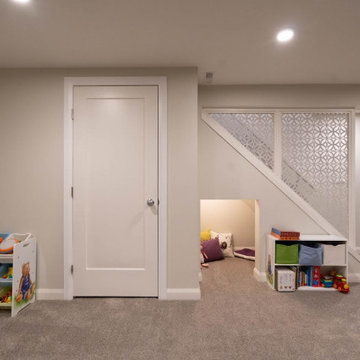
Réalisation d'une grande salle de jeux d'enfant de 1 à 3 ans vintage avec un mur beige, moquette et un sol marron.
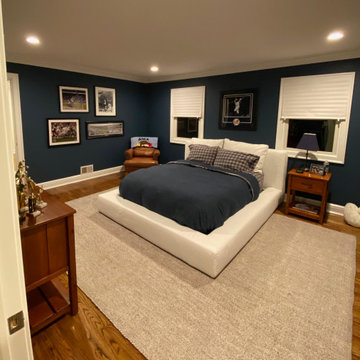
Idée de décoration pour une grande chambre d'enfant tradition avec un mur bleu, un sol en bois brun et un sol marron.
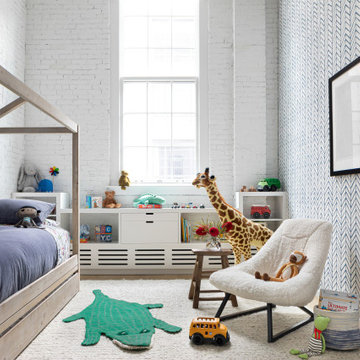
Light and transitional loft living for a young family in Dumbo, Brooklyn.
Cette image montre une grande chambre d'enfant de 1 à 3 ans design avec un mur blanc, parquet clair et un sol marron.
Cette image montre une grande chambre d'enfant de 1 à 3 ans design avec un mur blanc, parquet clair et un sol marron.
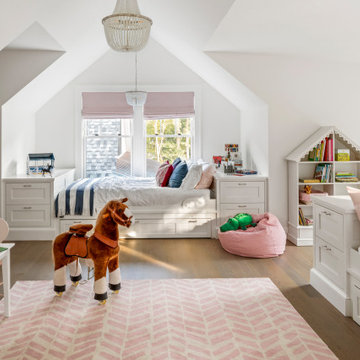
TEAM
Architect: LDa Architecture & Interiors
Interior Designer: LDa Architecture & Interiors
Builder: Kistler & Knapp Builders, Inc.
Landscape Architect: Lorayne Black Landscape Architect
Photographer: Greg Premru Photography
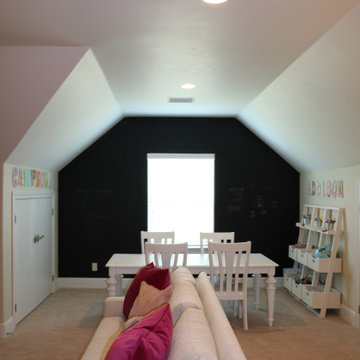
For 2 tweenagers, K. Rue Designs curated this space for creativity and major sleepovers to sleep around 14 girls! Lots of pink and light green invite the most fun and sweet little ladies to hang out in this space that was unused. A chalkboard wall in the back of the space warms the white craft table and chairs to let thoughts flow freely on the wall. A sleeper sofa and fold-out mattress chairs provide sufficient sleeping accommodations for all the girls friends. Even a family chair was incorporated as extra seating with colorful fabric to give it new youthful life. Artwork full of imagination adorns the walls in clear acrylic displays.
Idées déco de grandes chambres d'enfant
5
