Idées déco de grandes entrées
Trier par :
Budget
Trier par:Populaires du jour
1 - 20 sur 33 159 photos
1 sur 4

Tiphaine Thomas
Idées déco pour un grand hall d'entrée contemporain avec un mur jaune, sol en béton ciré, une porte simple, une porte jaune et un sol gris.
Idées déco pour un grand hall d'entrée contemporain avec un mur jaune, sol en béton ciré, une porte simple, une porte jaune et un sol gris.
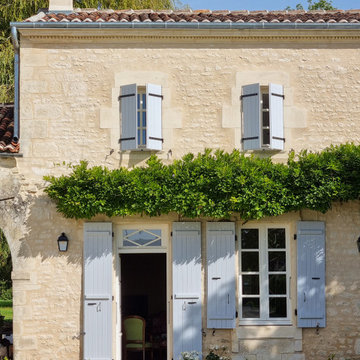
C'est à la suite de l'incendie total de cette longère début XVIIème que la rénovation complète a commencé.
D'abord les 3/4 des murs d'enceinte ont été abattus puis remontés en maçonnerie traditionnelle. Les fondations ont été refaites et une vraie dalle qui n'existait pas avant a été coulée. Les moellons viennent d'un ancien couvent démonté aux alentours, les pierres de taille d'une carrière voisines et les tuiles de récupération ont été posées sur un complexe de toiture.

Cette image montre un grand hall d'entrée design avec un mur blanc, un sol en bois brun, une porte double, une porte blanche et un sol marron.
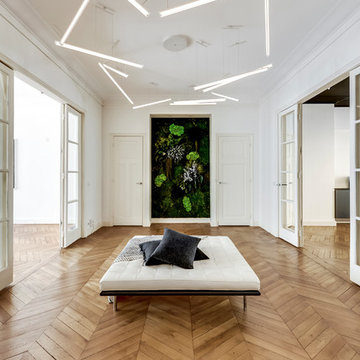
Nathan Brami
Idée de décoration pour un grand hall d'entrée design avec un mur blanc, parquet clair et un sol beige.
Idée de décoration pour un grand hall d'entrée design avec un mur blanc, parquet clair et un sol beige.
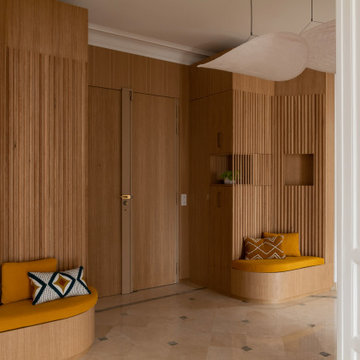
Entrée et porte revêtue de placage chêne. Meuble d’entrée multi-fonctions avec niches avec vide-poche, coulissant à chaussures, penderies, placard technique, banquettes coffre pour rangement…

Coronado, CA
The Alameda Residence is situated on a relatively large, yet unusually shaped lot for the beachside community of Coronado, California. The orientation of the “L” shaped main home and linear shaped guest house and covered patio create a large, open courtyard central to the plan. The majority of the spaces in the home are designed to engage the courtyard, lending a sense of openness and light to the home. The aesthetics take inspiration from the simple, clean lines of a traditional “A-frame” barn, intermixed with sleek, minimal detailing that gives the home a contemporary flair. The interior and exterior materials and colors reflect the bright, vibrant hues and textures of the seaside locale.
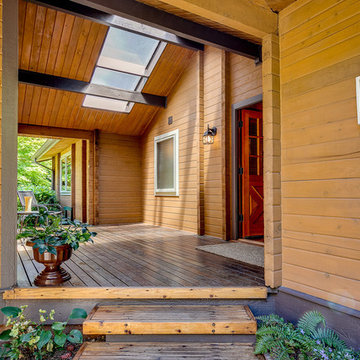
Cette image montre un grand vestibule chalet avec une porte en bois brun, une porte double et un sol en bois brun.
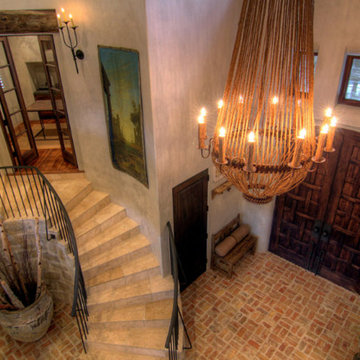
A large, rustic entryway with Laura Lee Designs sconces along the staircase.
Aménagement d'un grand vestibule méditerranéen avec un mur gris, un sol en brique, une porte double, une porte en bois foncé et un sol rouge.
Aménagement d'un grand vestibule méditerranéen avec un mur gris, un sol en brique, une porte double, une porte en bois foncé et un sol rouge.

High Res Media
Inspiration pour un grand hall d'entrée traditionnel avec un mur blanc, parquet clair, une porte double, une porte noire et un sol beige.
Inspiration pour un grand hall d'entrée traditionnel avec un mur blanc, parquet clair, une porte double, une porte noire et un sol beige.

Cette image montre une grande entrée rustique avec un vestiaire, un mur blanc, un sol en ardoise, une porte pivot, une porte noire et un sol noir.

Cette image montre une grande entrée design avec sol en béton ciré, une porte simple, un couloir, une porte blanche, un sol gris et un mur blanc.

Despite its diamond-mullioned exterior, this stately home’s interior takes a more light-hearted approach to design. The Dove White inset cabinetry is classic, with recessed panel doors, a deep bevel inside profile and a matching hood. Streamlined brass cup pulls and knobs are timeless. Departing from the ubiquitous crown molding is a square top trim.
The layout supplies plenty of function: a paneled refrigerator; prep sink on the island; built-in microwave and second oven; built-in coffee maker; and a paneled wine refrigerator. Contrast is provided by the countertops and backsplash: honed black Jet Mist granite on the perimeter and a statement-making island top of exuberantly-patterned Arabescato Corchia Italian marble.
Flooring pays homage to terrazzo floors popular in the 70’s: “Geotzzo” tiles of inlaid gray and Bianco Dolomite marble. Field tiles in the breakfast area and cooking zone perimeter are a mix of small chips; feature tiles under the island have modern rectangular Bianco Dolomite shapes. Enameled metal pendants and maple stools and dining chairs add a mid-century Scandinavian touch. The turquoise on the table base is a delightful surprise.
An adjacent pantry has tall storage, cozy window seats, a playful petal table, colorful upholstered ottomans and a whimsical “balloon animal” stool.
This kitchen was done in collaboration with Daniel Heighes Wismer and Greg Dufner of Dufner Heighes and Sarah Witkin of Bilotta Architecture. It is the personal kitchen of the CEO of Sandow Media, Erica Holborn. Click here to read the article on her home featured in Interior Designer Magazine.
Photographer: John Ellis
Description written by Paulette Gambacorta adapted for Houzz.

Cette photo montre une grande entrée nature avec un mur multicolore, un sol en ardoise, un sol noir et boiseries.
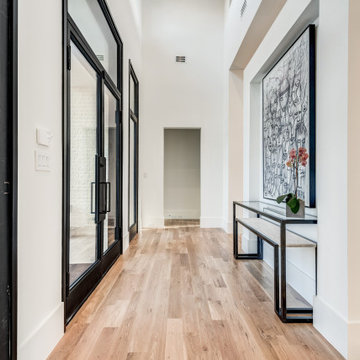
Idées déco pour une grande porte d'entrée contemporaine avec un mur blanc, parquet clair, une porte double, une porte noire et un sol blanc.
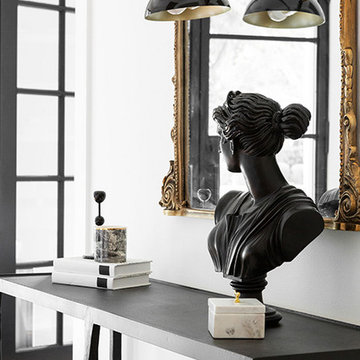
Modern Luxe Home in North Dallas with Parisian Elements. Luxury Modern Design. Heavily black and white with earthy touches. White walls, black cabinets, open shelving, resort-like master bedroom, modern yet feminine office. Light and bright. Fiddle leaf fig. Olive tree. Performance Fabric.

Dayna Flory Interiors
Martin Vecchio Photography
Inspiration pour un grand hall d'entrée traditionnel avec un mur blanc, un sol en bois brun et un sol marron.
Inspiration pour un grand hall d'entrée traditionnel avec un mur blanc, un sol en bois brun et un sol marron.

Cette photo montre une grande entrée avec un vestiaire, un mur gris, un sol en brique et un sol gris.
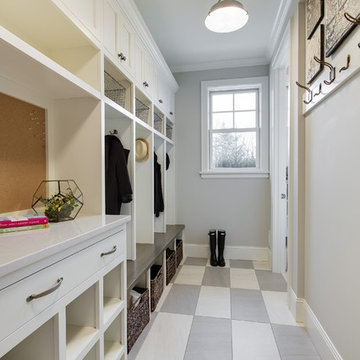
Réalisation d'une grande entrée tradition avec un vestiaire, un mur gris, un sol en carrelage de porcelaine et une porte simple.
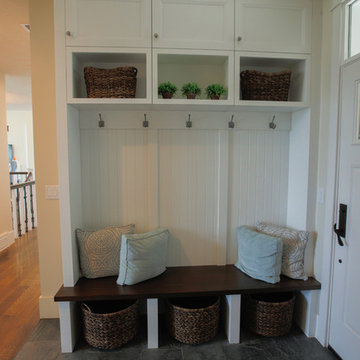
Exemple d'un grand hall d'entrée chic avec un mur beige, une porte simple et une porte blanche.
Idées déco de grandes entrées
1
