Idées déco de grandes façades de maisons craftsman
Trier par :
Budget
Trier par:Populaires du jour
161 - 180 sur 11 659 photos
1 sur 3

With this home remodel, we removed the roof and added a full story with dormers above the existing two story home we had previously remodeled (kitchen, backyard extension, basement rework and all new windows.) All previously remodeled surfaces (and existing trees!) were carefully preserved despite the extensive work; original historic cedar shingling was extended, keeping the original craftsman feel of the home. Neighbors frequently swing by to thank the homeowners for so graciously expanding their home without altering its character.
Photo: Miranda Estes
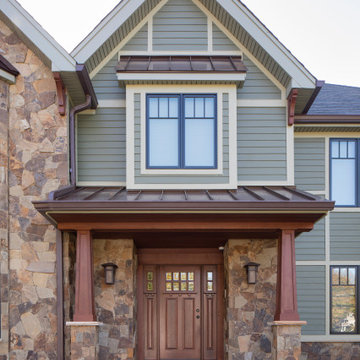
Idée de décoration pour une grande façade de maison verte craftsman à un étage avec un revêtement en vinyle, un toit à deux pans et un toit en shingle.
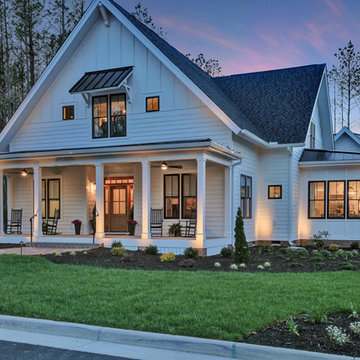
Cette photo montre une grande façade de maison blanche craftsman en bois à un étage avec un toit mixte.
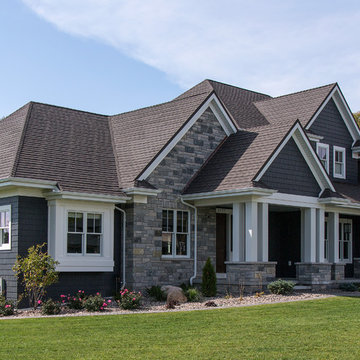
Idée de décoration pour une grande façade de maison bleue craftsman à un étage avec un revêtement mixte.
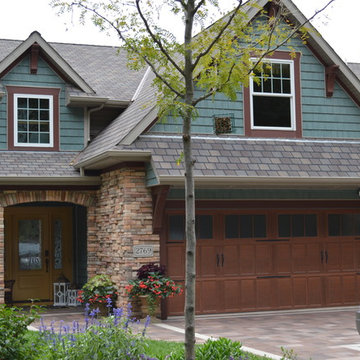
Aménagement d'une grande façade de maison bleue craftsman à deux étages et plus avec un revêtement en vinyle, un toit à deux pans et un toit en shingle.
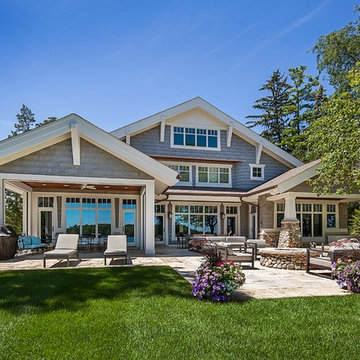
Inspired by the surrounding landscape, the Craftsman/Prairie style is one of the few truly American architectural styles. It was developed around the turn of the century by a group of Midwestern architects and continues to be among the most comfortable of all American-designed architecture more than a century later, one of the main reasons it continues to attract architects and homeowners today. Oxbridge builds on that solid reputation, drawing from Craftsman/Prairie and classic Farmhouse styles. Its handsome Shingle-clad exterior includes interesting pitched rooflines, alternating rows of cedar shake siding, stone accents in the foundation and chimney and distinctive decorative brackets. Repeating triple windows add interest to the exterior while keeping interior spaces open and bright. Inside, the floor plan is equally impressive. Columns on the porch and a custom entry door with sidelights and decorative glass leads into a spacious 2,900-square-foot main floor, including a 19 by 24-foot living room with a period-inspired built-ins and a natural fireplace. While inspired by the past, the home lives for the present, with open rooms and plenty of storage throughout. Also included is a 27-foot-wide family-style kitchen with a large island and eat-in dining and a nearby dining room with a beadboard ceiling that leads out onto a relaxing 240-square-foot screen porch that takes full advantage of the nearby outdoors and a private 16 by 20-foot master suite with a sloped ceiling and relaxing personal sitting area. The first floor also includes a large walk-in closet, a home management area and pantry to help you stay organized and a first-floor laundry area. Upstairs, another 1,500 square feet awaits, with a built-ins and a window seat at the top of the stairs that nod to the home’s historic inspiration. Opt for three family bedrooms or use one of the three as a yoga room; the upper level also includes attic access, which offers another 500 square feet, perfect for crafts or a playroom. More space awaits in the lower level, where another 1,500 square feet (and an additional 1,000) include a recreation/family room with nine-foot ceilings, a wine cellar and home office.
Photographer: Jeff Garland
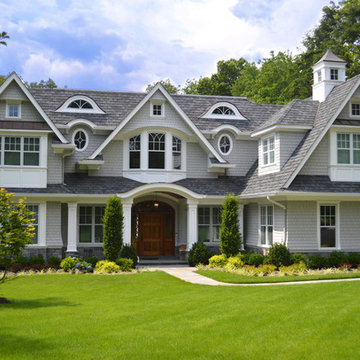
Arts and Crafts style home, also in the same genre as shingle style or hampton style home. The attention to detail is of the utmost....custom moulding details even on elements as small as the cupola all carefully planned and overseen during construction by Jordan Rosenberg Architect
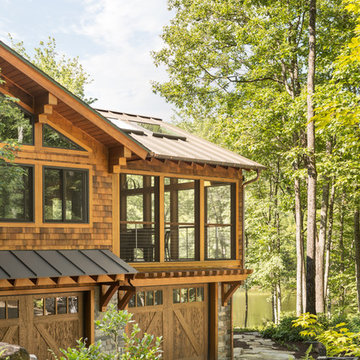
Lake house retreat.
Trent Bell Photography.
Richardson & Associates Landscape Architect
Idée de décoration pour une grande façade de maison craftsman à un étage avec un revêtement mixte et un toit mixte.
Idée de décoration pour une grande façade de maison craftsman à un étage avec un revêtement mixte et un toit mixte.
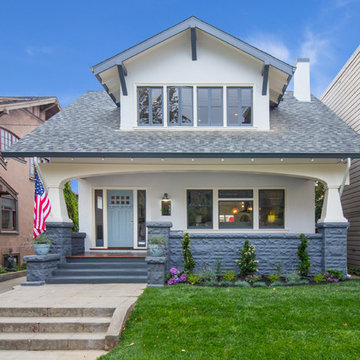
Hamptons-inspired casual/chic restoration of a grand 100-year-old Glenview Craftsman. 4+beds/2baths with breathtaking master suite. High-end designer touches abound! Custom kitchen and baths. Garage, sweet backyard, steps to shopes, eateries, park, trail, Glenview Elementary, and direct carpool/bus to SF. Designed, staged and Listed by The Home Co. Asking $869,000. Visit www.1307ElCentro.com Photos by Marcell Puzsar - BrightRoomSF
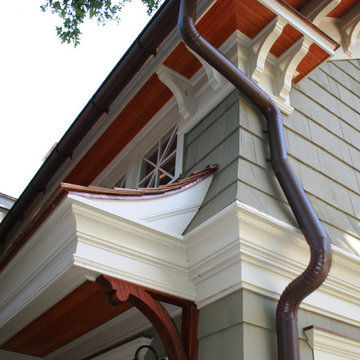
Idées déco pour une grande façade de maison grise craftsman en bois avec un toit à deux pans.
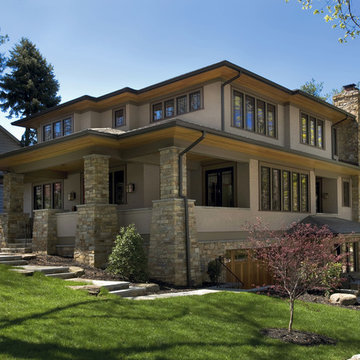
Front entry and side elevation. Traditional stucco with stone veneer columns.
Réalisation d'une grande façade de maison beige craftsman en pierre à un étage avec un toit plat.
Réalisation d'une grande façade de maison beige craftsman en pierre à un étage avec un toit plat.

Front elevation of house with wooden porch and stone piers.
Inspiration pour une grande façade de maison bleue craftsman en panneau de béton fibré et bardage à clin à un étage avec un toit à deux pans, un toit en shingle et un toit gris.
Inspiration pour une grande façade de maison bleue craftsman en panneau de béton fibré et bardage à clin à un étage avec un toit à deux pans, un toit en shingle et un toit gris.

A custom, craftsman-style lake house
Photo by Ashley Avila Photography
Exemple d'une grande façade de maison bleue craftsman en bardeaux à deux étages et plus avec un revêtement mixte, un toit à deux pans, un toit en shingle et un toit noir.
Exemple d'une grande façade de maison bleue craftsman en bardeaux à deux étages et plus avec un revêtement mixte, un toit à deux pans, un toit en shingle et un toit noir.
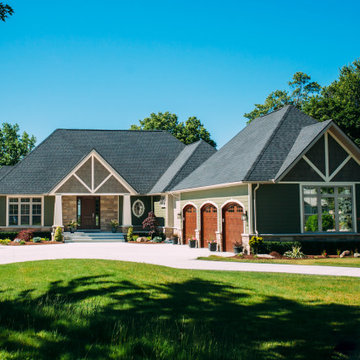
Idées déco pour une grande façade de maison multicolore craftsman de plain-pied avec un revêtement mixte, un toit à quatre pans et un toit en shingle.
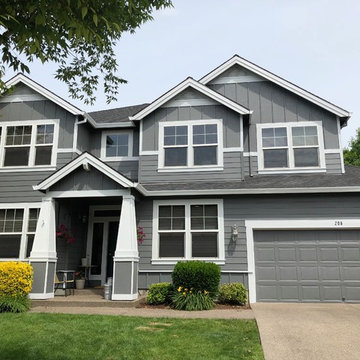
Exemple d'une grande façade de maison grise craftsman à un étage avec un revêtement en vinyle, un toit à quatre pans et un toit en shingle.
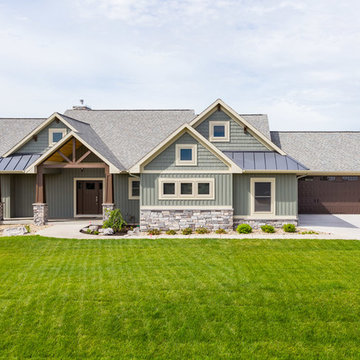
Exemple d'une grande façade de maison verte craftsman de plain-pied avec un revêtement en vinyle et un toit en shingle.
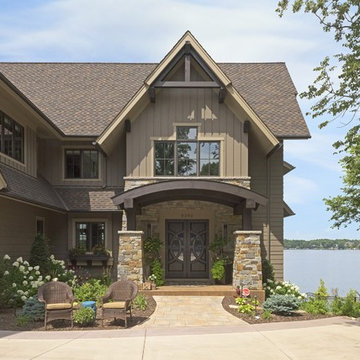
Builder: Highmark Builders Inc;
Photographers: Spacecrafting Photography;
Window Film Installations by Solar Shield, Inc.
Idées déco pour une grande façade de maison marron craftsman en bois à deux étages et plus avec un toit à deux pans.
Idées déco pour une grande façade de maison marron craftsman en bois à deux étages et plus avec un toit à deux pans.
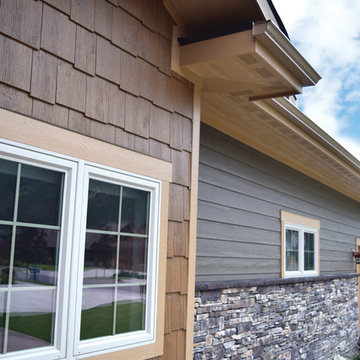
ColorStrand Walnut LP SmartSide with Yellowstone Great Random Shakes. This house was built in Canyon River Golf Club by Edgell Construction of Missoula, MT.
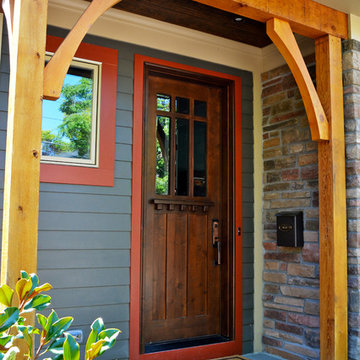
Arts and Crafts style front door on a timber frame row house. Photo by Maggie Mueller.
Cette photo montre une grande façade de maison bleue craftsman à deux étages et plus avec un revêtement mixte et un toit à deux pans.
Cette photo montre une grande façade de maison bleue craftsman à deux étages et plus avec un revêtement mixte et un toit à deux pans.
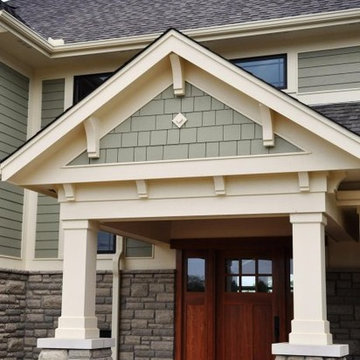
Daniel Devol Custom Builder
Cette photo montre une grande façade de maison verte craftsman à un étage avec un revêtement mixte, un toit à quatre pans et un toit en shingle.
Cette photo montre une grande façade de maison verte craftsman à un étage avec un revêtement mixte, un toit à quatre pans et un toit en shingle.
Idées déco de grandes façades de maisons craftsman
9