Idées déco de grandes façades de maisons en bardage à clin
Trier par :
Budget
Trier par:Populaires du jour
41 - 60 sur 2 818 photos
1 sur 3
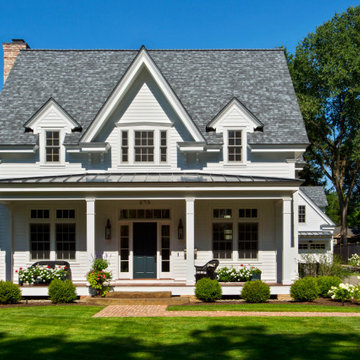
Located in a historical district, this new home fits right in with its 120+ year old neighbors. The front walkway is made up of reclaimed bricks while bluestone pavers line the walkway from the house to the garage adjacent to the driveway. A gas lantern lamp decorates the yard along the walkway. The front porch is constructed of classic tongue and groove mahogany complete with traditional soft blue hue ceiling. The garage doors resemble authentic carriage house doors.
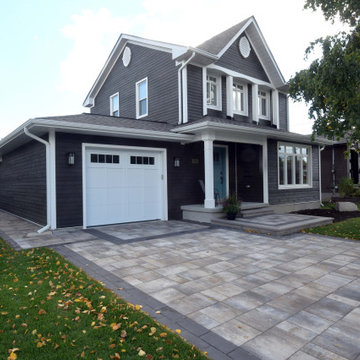
Clients wanted to modernize the exterior looks of their home, make the entrance area more functional and enlarge their garage doors.
We replaced the old siding with a high contrast combination of dark siding and white trim, giving the house a sleek and modern look.
The exterior doors and windows were replaced, and the garage doors enlarged. The new covered porch at the entrance offers shelter and adds a welcoming touch to the house.
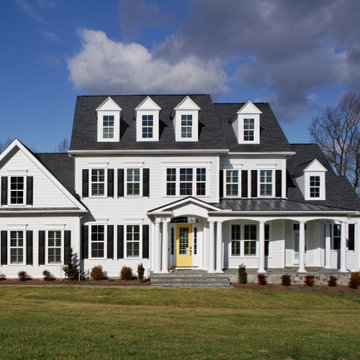
Inspiration pour une grande façade de maison blanche traditionnelle en bardage à clin et panneau de béton fibré à deux étages et plus avec un toit à deux pans, un toit noir et un toit en shingle.
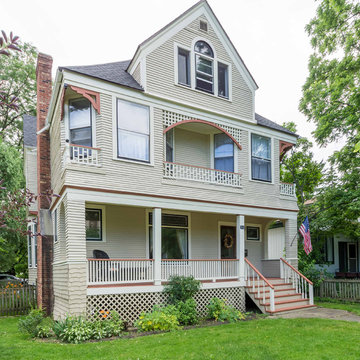
Exemple d'une grande façade de maison beige victorienne en bois et bardage à clin à deux étages et plus avec un toit en shingle, un toit à deux pans et un toit noir.
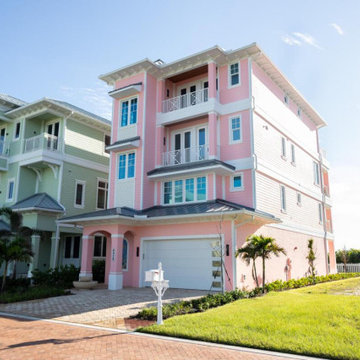
Cette image montre une grande façade de maison rose en stuc et bardage à clin à trois étages et plus avec un toit à quatre pans, un toit en métal et un toit gris.
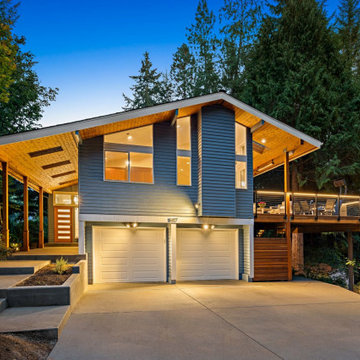
The exterior of the home at night
Aménagement d'une grande façade de maison bleue rétro en bois et bardage à clin à un étage avec un toit à deux pans, un toit en shingle et un toit noir.
Aménagement d'une grande façade de maison bleue rétro en bois et bardage à clin à un étage avec un toit à deux pans, un toit en shingle et un toit noir.
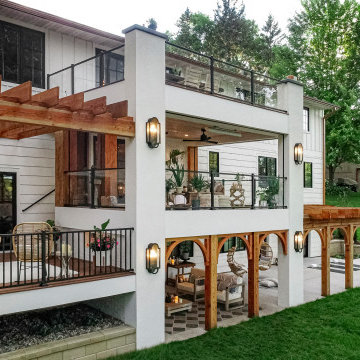
Exemple d'une grande façade de maison blanche méditerranéenne en bardage à clin à deux étages et plus avec un revêtement mixte, un toit à deux pans, un toit en shingle et un toit noir.

Réalisation d'une grande façade de maison blanche tradition en panneau de béton fibré et bardage à clin à un étage avec un toit à deux pans, un toit en shingle et un toit marron.
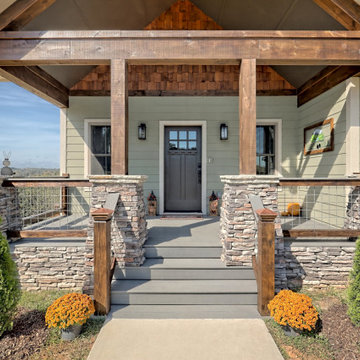
This craftsman style custom homes comes with a view! Features include a large, open floor plan, stone fireplace, and a spacious deck.
Exemple d'une grande façade de maison verte craftsman en panneau de béton fibré et bardage à clin à un étage avec un toit à deux pans, un toit en shingle et un toit marron.
Exemple d'une grande façade de maison verte craftsman en panneau de béton fibré et bardage à clin à un étage avec un toit à deux pans, un toit en shingle et un toit marron.

This home remodel by Galaxy Building includes a new 2nd story addition for a master suite. The remodel also includes a new front covered portico. In House Photography
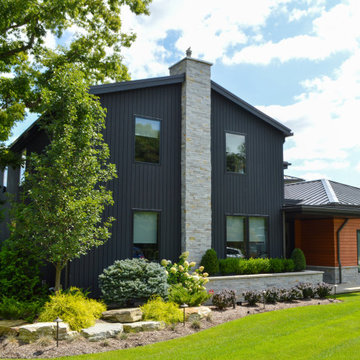
This lovely, contemporary lakeside home underwent a major renovation that also involved a two-story addition. Every room’s design takes full advantage of the stunning lake view. First floor changes include all new flooring from Urban Floor, foyer update, expanded great room, patio with fireplace and hot tub, office area, laundry room, and a main bedroom and bath. Second-floor changes include all new flooring from Urban Floor, a workout room with sauna, lounge, and a balcony with an iron spiral staircase descending to the first-floor patio. The exterior transformation includes stained cedar siding offset with natural stone cladding, a metal roof, and a wrought iron entry door my Monarch.
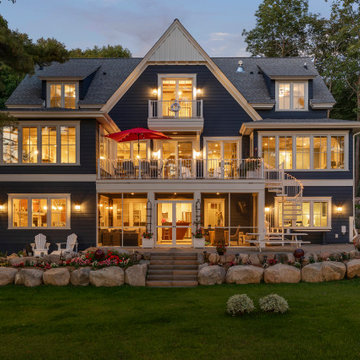
This expansive lake home sits on a beautiful lot with south western exposure. Hale Navy and White Dove are a stunning combination with all of the surrounding greenery. Marvin Windows were used throughout the home.

Computer Rendered Perspective: Progress photos of the Morse Custom Designed and Built Early American Farmhouse home. Site designed and developed home on 160 acres in rural Yolo County, this two story custom takes advantage of vistas of the recently planted surrounding orchard and Vaca Mountain Range. Designed for durability and low maintenance, this home was constructed on an 30" elevated engineered pad with a 30" elevated concrete slab in order to maximize the height of the first floor. Finish is scheduled for summer 2016. Design, Build, and Enjoy!
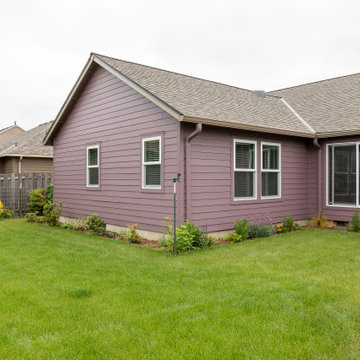
The exterior of the addition.
Idée de décoration pour une grande façade de maison violet en bois et bardage à clin de plain-pied avec un toit en shingle et un toit gris.
Idée de décoration pour une grande façade de maison violet en bois et bardage à clin de plain-pied avec un toit en shingle et un toit gris.
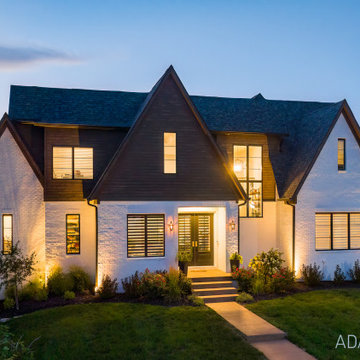
A spec home that the buyers love. They added the pool and pool cabana, as we had hoped.
Inspiration pour une grande façade de maison blanche bohème en brique et bardage à clin à un étage avec un toit à deux pans, un toit en shingle et un toit gris.
Inspiration pour une grande façade de maison blanche bohème en brique et bardage à clin à un étage avec un toit à deux pans, un toit en shingle et un toit gris.
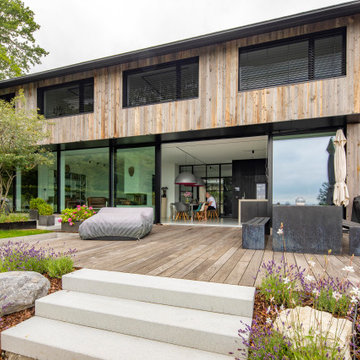
Foto: Michael Voit, Nußdorf
Exemple d'une grande façade de maison grise tendance en bois et bardage à clin à un étage avec un toit à deux pans, un toit en tuile et un toit gris.
Exemple d'une grande façade de maison grise tendance en bois et bardage à clin à un étage avec un toit à deux pans, un toit en tuile et un toit gris.
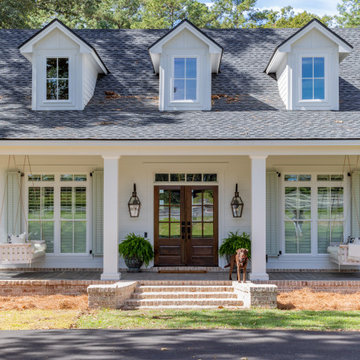
Photo: Jessie Preza Photography
Exemple d'une grande façade de maison blanche chic en bardage à clin à un étage avec un revêtement mixte, un toit à deux pans, un toit en shingle et un toit noir.
Exemple d'une grande façade de maison blanche chic en bardage à clin à un étage avec un revêtement mixte, un toit à deux pans, un toit en shingle et un toit noir.
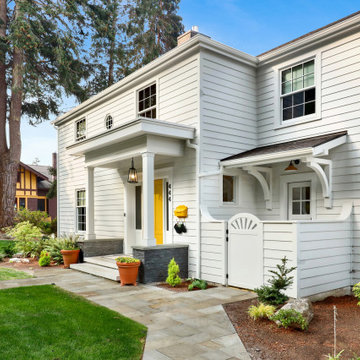
1600 square foot addition and complete remodel to existing historic home
Exemple d'une grande façade de maison blanche chic en bois et bardage à clin à deux étages et plus avec un toit à quatre pans, un toit en shingle et un toit gris.
Exemple d'une grande façade de maison blanche chic en bois et bardage à clin à deux étages et plus avec un toit à quatre pans, un toit en shingle et un toit gris.

Aménagement d'une grande façade de maison métallique et noire contemporaine en bardage à clin à un étage avec un toit à deux pans, un toit en métal et un toit noir.
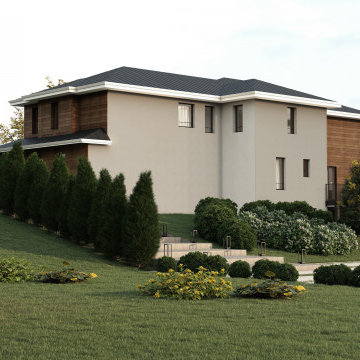
Cette image montre une grande façade de maison marron minimaliste en bardage à clin à un étage avec un revêtement mixte, un toit en métal et un toit marron.
Idées déco de grandes façades de maisons en bardage à clin
3