Idées déco de grandes façades de maisons en bardage à clin
Trier par :
Budget
Trier par:Populaires du jour
81 - 100 sur 2 818 photos
1 sur 3
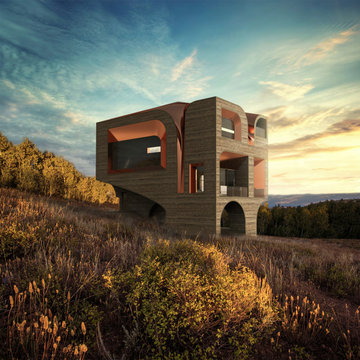
Réalisation d'une grande façade de maison marron design en bois et bardage à clin à deux étages et plus avec un toit à croupette et un toit en métal.
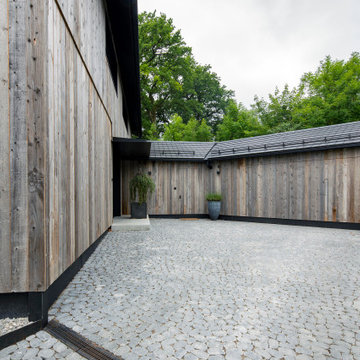
Foto: Michael Voit, Nußdorf
Cette photo montre une grande façade de maison grise tendance en bois et bardage à clin à un étage avec un toit à deux pans, un toit en tuile et un toit gris.
Cette photo montre une grande façade de maison grise tendance en bois et bardage à clin à un étage avec un toit à deux pans, un toit en tuile et un toit gris.
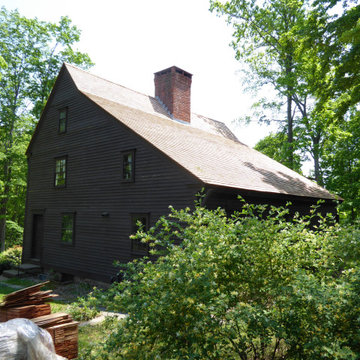
The rear view of this historic restoration project of a wood roof on this 17th-century Elizabethan-style residence in Middletown, CT. Built in 1686 by Daniel Harris for his son Samuel, this house was renovated in early 1700 to add the shed section beginning just below the chimney, providing the illusion of a traditional Saltbox house. We specified and installed Western Red cedar from Anbrook Industries, British Columbia.
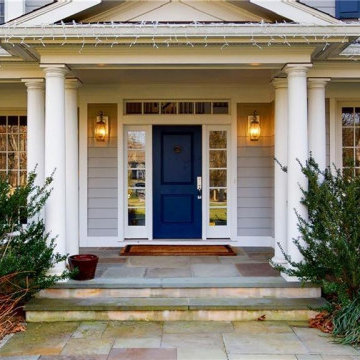
Front porch
Idées déco pour une grande façade de maison grise classique en bois et bardage à clin à deux étages et plus avec un toit en shingle et un toit gris.
Idées déco pour une grande façade de maison grise classique en bois et bardage à clin à deux étages et plus avec un toit en shingle et un toit gris.

Full house renovation of this striking colonial revival.
Inspiration pour une grande façade de maison verte traditionnelle en bois et bardage à clin à trois étages et plus avec un toit à deux pans, un toit en shingle et un toit gris.
Inspiration pour une grande façade de maison verte traditionnelle en bois et bardage à clin à trois étages et plus avec un toit à deux pans, un toit en shingle et un toit gris.
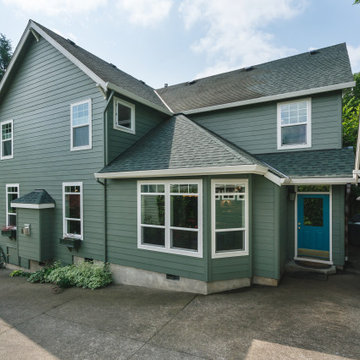
For this whole home remodel and addition project, we removed the existing roof and knee walls to construct new 1297 s/f second story addition. We increased the main level floor space with a 4’ addition (100s/f to the rear) to allow for a larger kitchen and wider guest room. We also reconfigured the main level, creating a powder bath and converting the existing primary bedroom into a family room, reconfigured a guest room and added new guest bathroom, completed the kitchen remodel, and reconfigured the basement into a media room.

Back of Home, View through towards Lake
Réalisation d'une grande façade de maison noire minimaliste en bardage à clin à deux étages et plus avec un revêtement mixte, un toit en appentis, un toit mixte et un toit noir.
Réalisation d'une grande façade de maison noire minimaliste en bardage à clin à deux étages et plus avec un revêtement mixte, un toit en appentis, un toit mixte et un toit noir.
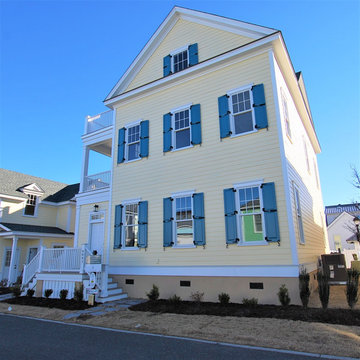
Cette photo montre une grande façade de maison jaune chic en bois et bardage à clin à deux étages et plus avec un toit à deux pans, un toit en shingle et un toit noir.
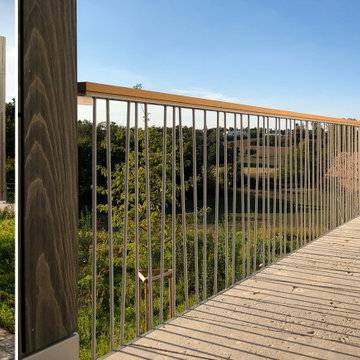
Freitreppe zum Garten
Réalisation d'une grande façade de maison marron design en bois et bardage à clin à un étage avec un toit plat.
Réalisation d'une grande façade de maison marron design en bois et bardage à clin à un étage avec un toit plat.
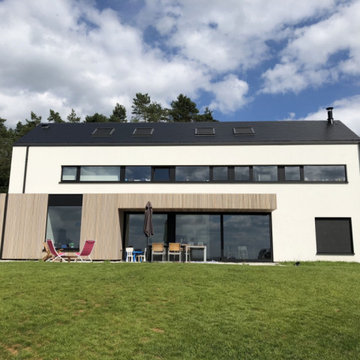
Façade en double isolation en panneau sandwich avec des grandes ouvertures.
Inspiration pour une grande façade de maison blanche minimaliste en bardage à clin à deux étages et plus avec un revêtement mixte, un toit à deux pans, un toit mixte et un toit noir.
Inspiration pour une grande façade de maison blanche minimaliste en bardage à clin à deux étages et plus avec un revêtement mixte, un toit à deux pans, un toit mixte et un toit noir.
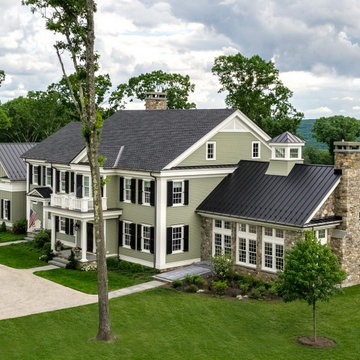
Entry
Réalisation d'une grande façade de maison verte tradition en pierre et bardage à clin à un étage avec un toit à deux pans, un toit mixte et un toit noir.
Réalisation d'une grande façade de maison verte tradition en pierre et bardage à clin à un étage avec un toit à deux pans, un toit mixte et un toit noir.
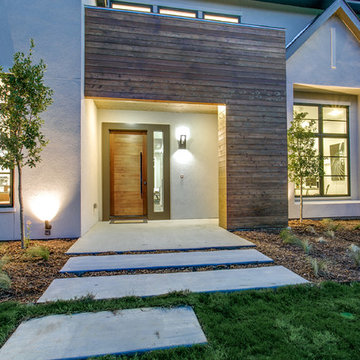
A spectacular exterior will stand out and reflect the general style of the house. Beautiful house exterior design can be complemented with attractive architectural features.
Unique details can include beautiful landscaping ideas, gorgeous exterior color combinations, outdoor lighting, charming fences, and a spacious porch. These all enhance the beauty of your home’s exterior design and improve its curb appeal.
Whether your home is traditional, modern, or contemporary, exterior design plays a critical role. It allows homeowners to make a great first impression but also add value to their homes.
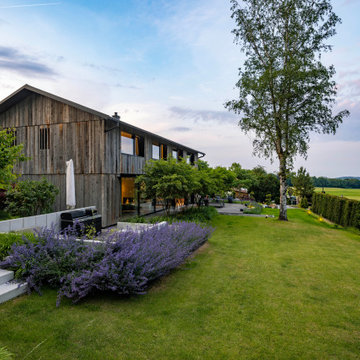
Exemple d'une grande façade de maison grise tendance en bois et bardage à clin à un étage avec un toit à deux pans, un toit en tuile et un toit gris.
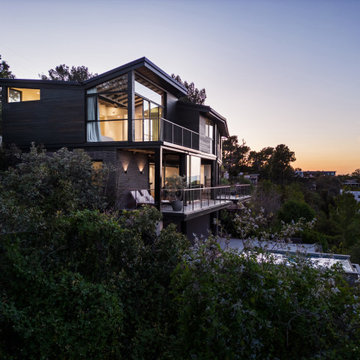
Idées déco pour une grande façade de maison noire contemporaine en bois et bardage à clin à un étage avec un toit papillon, un toit mixte et un toit noir.
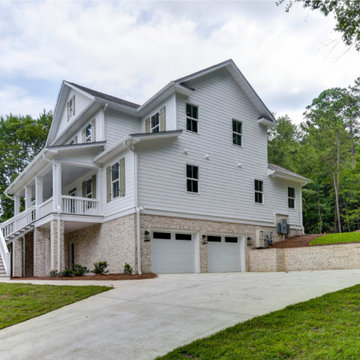
This home is an impressive 3-story structure with a grand split staircase rising to the porch on the second level. Built in a Modern Craftsman style, detailed columns, green board and batten shutters with working hinges, and a small gable accent window create a friendly atmosphere for family and guests alike.
The basement holds a two-car garage and a mother-in-law suite with kitchenette.
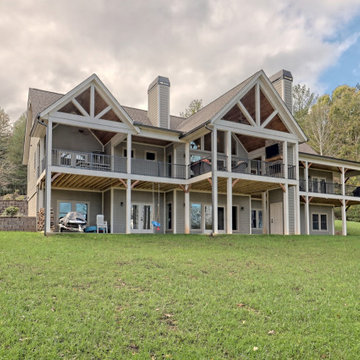
This gorgeous craftsman home features a main level and walk-out basement with an open floor plan, large covered deck, and custom cabinetry. Featured here is the rear elevation.
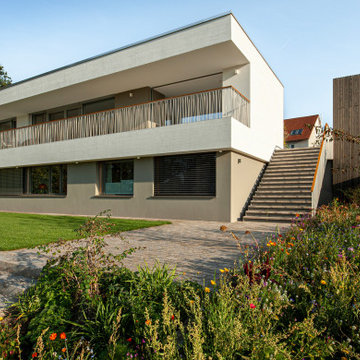
Ansicht Wohnhaus mit Atelierhaus
Inspiration pour une grande façade de maison marron design en bois et bardage à clin à un étage avec un toit plat.
Inspiration pour une grande façade de maison marron design en bois et bardage à clin à un étage avec un toit plat.
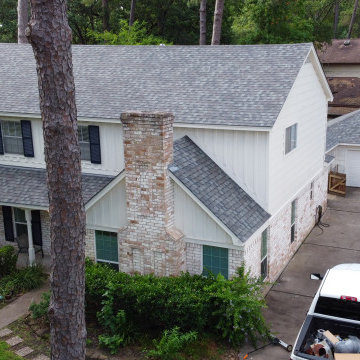
The is a re-roof featuring CertainTeed Landmark shingles in the color Georgetown Gray. We also painted this house and installed new MI windows on the first floor.
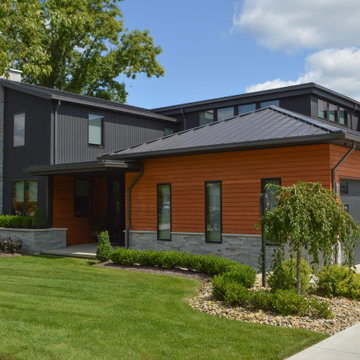
This lovely, contemporary lakeside home underwent a major renovation that also involved a two-story addition. Exterior design includes cedar siding, cultured stone, wrought iron entry door, balcony, spiral staircase down to an outdoor kitchen area with fireplace, seating, and hot tub. The windows' design was intentionally strategic with smaller, higher windows for privacy on the right and left sides of the house and a multiplicity of expansive windows facing the lake.

Hilltop home with stunning views of the Willamette Valley
Idée de décoration pour une grande façade de maison grise minimaliste en bardage à clin à un étage avec un revêtement mixte, un toit papillon, un toit en shingle et un toit noir.
Idée de décoration pour une grande façade de maison grise minimaliste en bardage à clin à un étage avec un revêtement mixte, un toit papillon, un toit en shingle et un toit noir.
Idées déco de grandes façades de maisons en bardage à clin
5