Idées déco de grandes façades de maisons en bardage à clin
Trier par :
Budget
Trier par:Populaires du jour
61 - 80 sur 2 818 photos
1 sur 3
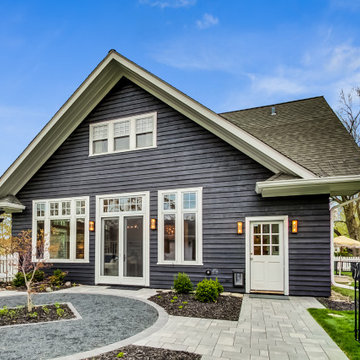
Stunning home and sellers were so sad to leave. Previous owners had doubled the size of the bungalow and added gorgeous windows throughout. Sellers pushed landscape out so the house could really be seen from the street.
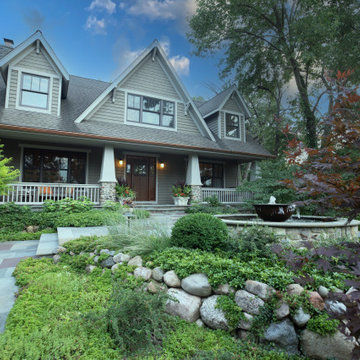
Réalisation d'une grande façade de maison grise craftsman en bois et bardage à clin à un étage avec un toit à croupette, un toit en shingle et un toit gris.
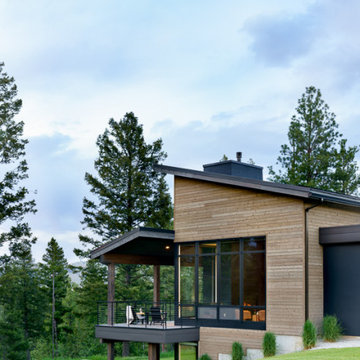
The contemporary style house is linear in nature creating a diametric form against the organic landscape. The opposing forms do well in showcasing each other in their contrast. The grand open floor plan welcomes you in as the views of the surrounding mountain range parade the backside of the home. The 12’ span of glass creates a feeling of being amongst the outdoors while enjoying the comforts of the home. Ample light floods into the home with a row of clerestory windows in the two-story great room. This home was truly built for entertaining, with a 12-person dining table, two living rooms, a bunk room, and a large outdoor entertaining area with a dual-sided fireplace.
Glo A5f double pane windows and doors were selected since modern profiles and cost-effective efficiency were a priority. The aluminum series boasts high-performance spacers, multiple air seals, a continuous thermal break, and low iron glass with sleek durable hardware. Selecting the flange (f) profile of the series allows for a conventional install to an otherwise exceptional window. The clarity and size of the windows and doors showcase the true beauty of the home by allowing the outdoors to flood into the space. The strategic placement of awning windows fixed windows and tilt and turn windows promotes intentional airflow throughout the home.
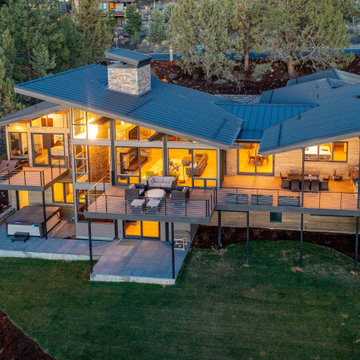
Cette image montre une grande façade de maison vintage en bardage à clin à un étage avec un toit papillon et un toit en métal.
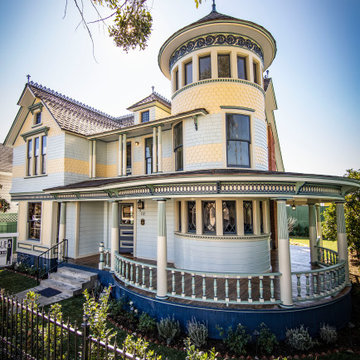
Idées déco pour une grande façade de maison multicolore victorienne en bois et bardage à clin à deux étages et plus avec un toit en shingle et un toit marron.
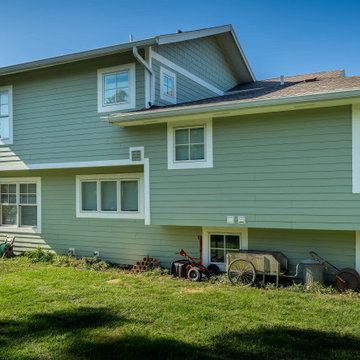
Idée de décoration pour une grande façade de maison verte tradition en panneau de béton fibré et bardage à clin à niveaux décalés avec un toit à deux pans, un toit en shingle et un toit marron.
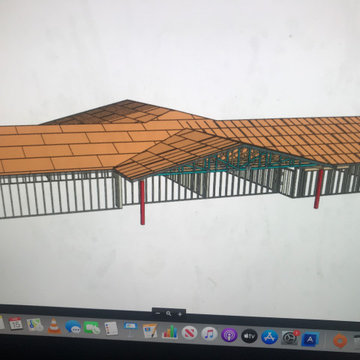
new home build
Idées déco pour une grande façade de maison jaune en bardage à clin de plain-pied avec un revêtement en vinyle, un toit à deux pans, un toit en métal et un toit noir.
Idées déco pour une grande façade de maison jaune en bardage à clin de plain-pied avec un revêtement en vinyle, un toit à deux pans, un toit en métal et un toit noir.
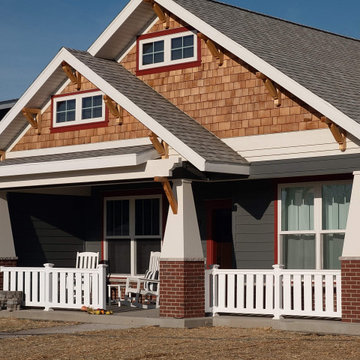
Custom built to the customers desire to have one of these classic Craftsman Bungalow homes. Popular from the early 1900 to 1930's the Craftsmanship, character and attention to detail were most pronounced. There is something special about the architecture of these bungalow designs that says, "I'm home, time to relax from the cares of the world."

A welcoming covered walkway leads guests to the front entry, which has been updated with a pivoting alder door to reflect the homeowners’ modern sensibilities.
Carter Tippins Photography
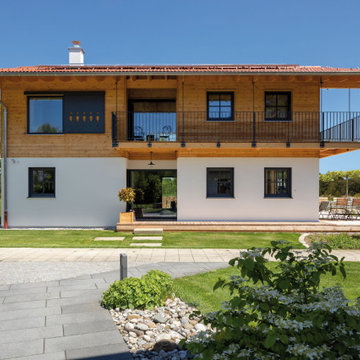
Ein Vitalhaus in perfekter Vollendung. Ein Ort voller Schönheit, Wohlfühlqualität und Sorglosigkeit. Regnauer erkennt das Gute im Traditionellen und holt es mit Liesl ins Hier und Jetzt - in bewusster Neuinterpretation, in gekonnter Übertragung auf die Bedürfnisse und Komfortansprüche von heute. Und von morgen. In Architektur und Ästhetik, in Funktionalität und Technik.
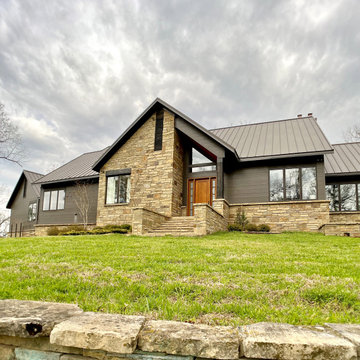
Réalisation d'une grande façade de maison noire champêtre en panneau de béton fibré et bardage à clin de plain-pied.

Cette photo montre une grande façade de maison blanche nature en brique et bardage à clin à deux étages et plus avec un toit de Gambrel, un toit en shingle et un toit gris.
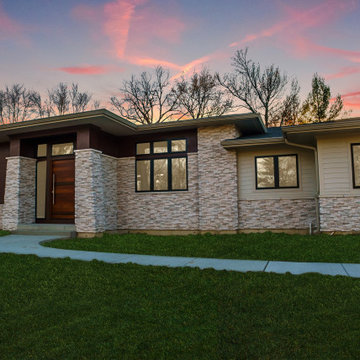
This custom home completed in 2020 by Hibbs Homes and was designed by Jim Bujelski Architects. This modern-prairie style home features wood and brick cladding and a hipped roof.

Cette image montre une grande façade de maison rouge minimaliste en bardage à clin à deux étages et plus avec un revêtement mixte, un toit plat, un toit en métal et un toit noir.
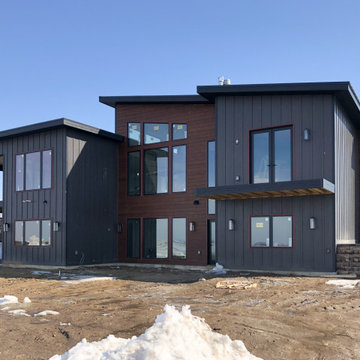
Réalisation d'une grande façade de maison multicolore minimaliste en bardage à clin à un étage avec un revêtement mixte, un toit en appentis, un toit en métal et un toit noir.
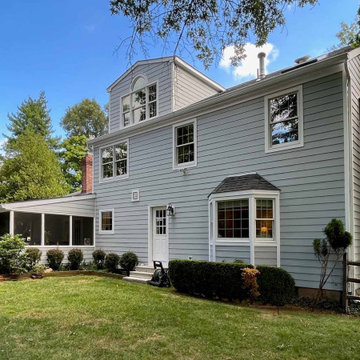
Exterior Renovation in Pennington, NJ. Our clients chose a light gray Hardie Plank Lap Siding to replace their old siding. New, energy efficient Anderson windows were replaced throughout the home, along with new trim and gutters. Inside a few additional projects were completed, including custom bookcases, desk and a custom window seat in their family room. Provides extra seating with a beautiful view.
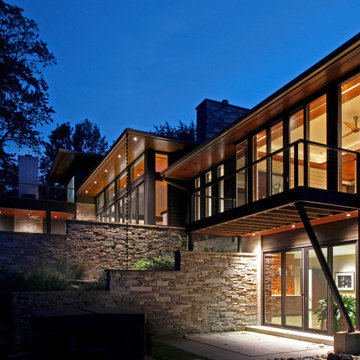
Exemple d'une grande façade de maison grise moderne en pierre et bardage à clin à deux étages et plus avec un toit à quatre pans et un toit gris.
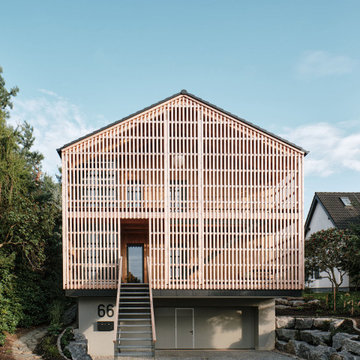
Cette image montre une grande façade de maison design en bois et bardage à clin à un étage avec un toit à deux pans, un toit en tuile et un toit noir.
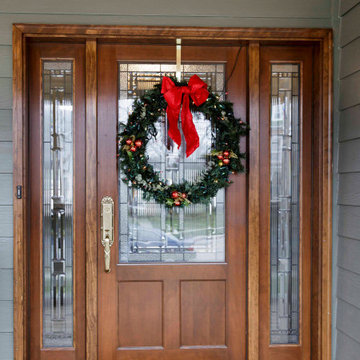
Réalisation d'une grande façade de maison grise craftsman en panneau de béton fibré et bardage à clin à un étage avec un toit à deux pans, un toit en shingle et un toit gris.
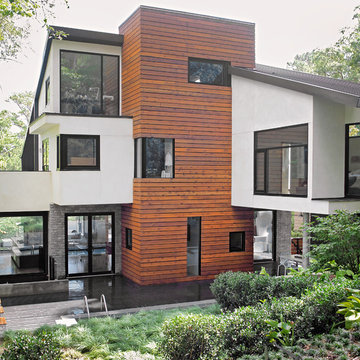
Réalisation d'une grande façade de maison multicolore design en bois et bardage à clin à un étage avec un toit plat, un toit en métal et un toit noir.
Idées déco de grandes façades de maisons en bardage à clin
4