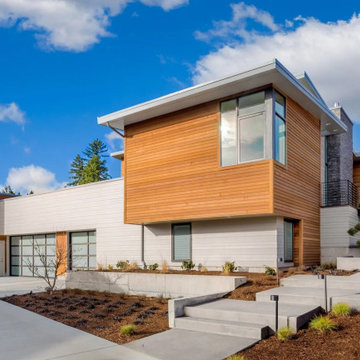Idées déco de grandes façades de maisons en bardage à clin
Trier par :
Budget
Trier par:Populaires du jour
101 - 120 sur 2 818 photos
1 sur 3
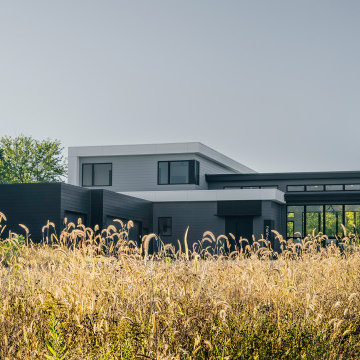
Front of Home
Cette image montre une grande façade de maison noire minimaliste en panneau de béton fibré et bardage à clin à un étage avec un toit plat.
Cette image montre une grande façade de maison noire minimaliste en panneau de béton fibré et bardage à clin à un étage avec un toit plat.
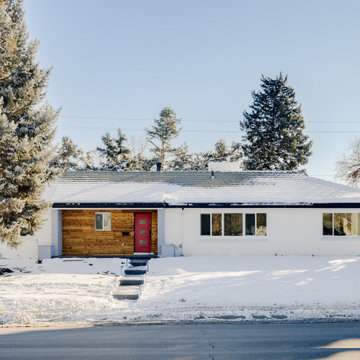
Just Listed in Park Hill! Semi-custom from the studs up remodel, with 4 bedrooms & 5 bathrooms. Many updates: new electrical, HVAC, plumbing, landscaping, fencing, concrete, windows, and carpet. Fresh interior & exterior paint, refinished hardwoods, concrete roof, and concrete window wells. Three bright bedrooms conveniently on main level. Every bedroom has an ensuite, with heated floors + 2nd laundry hookup in the primary bath. Finished basement, complete with fireplace insert & wet bar. Perfect for game nights & entertaining guests.
2820 Monaco Parkway | 4 br 5 ba | 3,184 sq ft | pending
#ParkHillHomes #DenverParkHill #StunningRemodel #ArtofHome
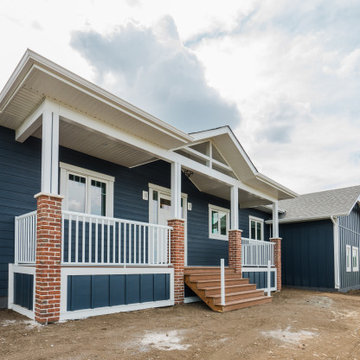
Aménagement d'une grande façade de maison bleue en bardage à clin de plain-pied avec un toit à deux pans, un toit en shingle et un toit gris.

New 2 story Ocean Front Duplex Home.
Inspiration pour une grande façade de maison mitoyenne bleue minimaliste en stuc et bardage à clin à un étage avec un toit plat, un toit mixte et un toit blanc.
Inspiration pour une grande façade de maison mitoyenne bleue minimaliste en stuc et bardage à clin à un étage avec un toit plat, un toit mixte et un toit blanc.
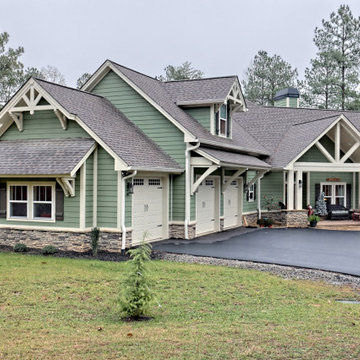
This quaint Craftsman style home features an open living with coffered beams, a large master suite, and an upstairs art and crafting studio.
Exemple d'une grande façade de maison verte craftsman en panneau de béton fibré et bardage à clin à un étage avec un toit à deux pans, un toit en shingle et un toit marron.
Exemple d'une grande façade de maison verte craftsman en panneau de béton fibré et bardage à clin à un étage avec un toit à deux pans, un toit en shingle et un toit marron.

店舗のオープンテラス
板塀に囲まれた空間。
Inspiration pour une grande façade de maison blanche urbaine en bardage à clin à un étage avec un revêtement mixte, un toit en appentis, un toit en métal et un toit bleu.
Inspiration pour une grande façade de maison blanche urbaine en bardage à clin à un étage avec un revêtement mixte, un toit en appentis, un toit en métal et un toit bleu.
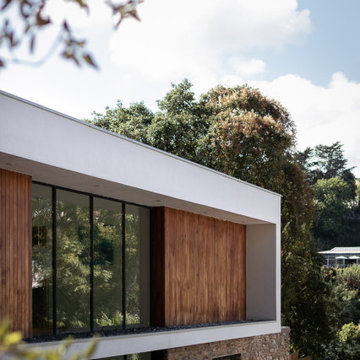
Annexe House showing the shingle covering to the flat roof and the floating rendered box framing the double height entrance area.
Idées déco pour une grande façade de maison blanche contemporaine en bois et bardage à clin à un étage avec un toit plat, un toit mixte et un toit gris.
Idées déco pour une grande façade de maison blanche contemporaine en bois et bardage à clin à un étage avec un toit plat, un toit mixte et un toit gris.
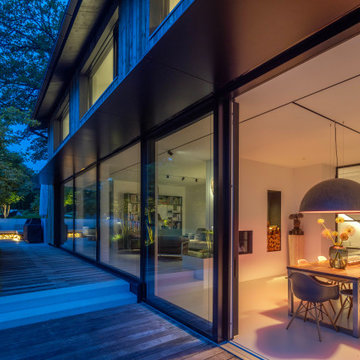
Idées déco pour une grande façade de maison grise contemporaine en bois et bardage à clin à un étage avec un toit à deux pans, un toit en tuile et un toit gris.
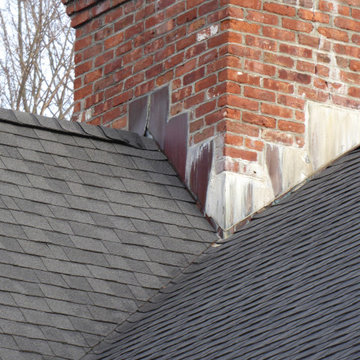
Closeup of the ridge cap and hip valley on this architectural asphalt re-roofing job on an expansive Wilton, CT contemporary home. As this project featured a SureStart 5-Star 100% CertainTeed Roofing System, the ridge vents and ridge caps (as well as the underlayment, WinterGuard ice & water shield and 5,000 square feet of Landmark Architectural Asphalt shingles in Pewterwood shade) were all CertainTeed products. In conjunction with our status as a CertainTeed Credentialed contractor, purchasing these products enabled the homeowner to qualify for the 5-star CertainTeed SureStart warranty program, which provides 50 years of coverage for tear-off, new materials, and installation labor, and disposal. What's more, this warranty is transferrable from the property owner at time of installation to the first subsequent owner.
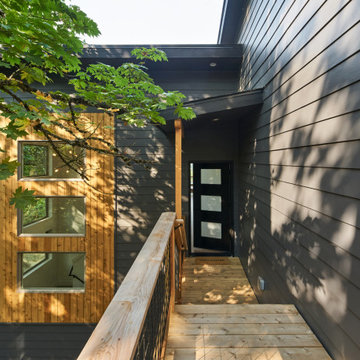
Idées déco pour une grande façade de maison grise moderne en bardage à clin à un étage avec un revêtement mixte, un toit papillon, un toit en shingle et un toit noir.
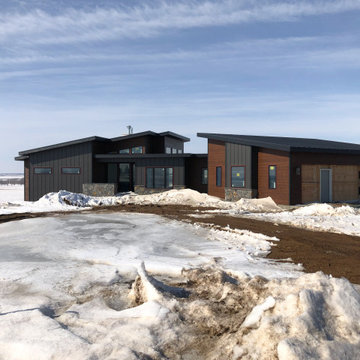
Cette photo montre une grande façade de maison multicolore moderne en bardage à clin à un étage avec un revêtement mixte, un toit en appentis, un toit en métal et un toit noir.
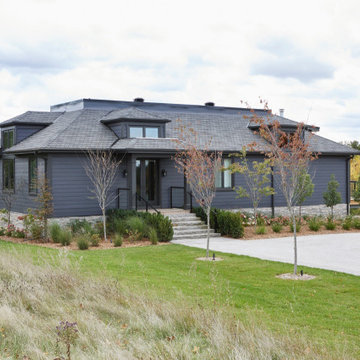
Rustic yet refined, this modern country retreat blends old and new in masterful ways, creating a fresh yet timeless experience. The structured, austere exterior gives way to an inviting interior. The palette of subdued greens, sunny yellows, and watery blues draws inspiration from nature. Whether in the upholstery or on the walls, trailing blooms lend a note of softness throughout. The dark teal kitchen receives an injection of light from a thoughtfully-appointed skylight; a dining room with vaulted ceilings and bead board walls add a rustic feel. The wall treatment continues through the main floor to the living room, highlighted by a large and inviting limestone fireplace that gives the relaxed room a note of grandeur. Turquoise subway tiles elevate the laundry room from utilitarian to charming. Flanked by large windows, the home is abound with natural vistas. Antlers, antique framed mirrors and plaid trim accentuates the high ceilings. Hand scraped wood flooring from Schotten & Hansen line the wide corridors and provide the ideal space for lounging.
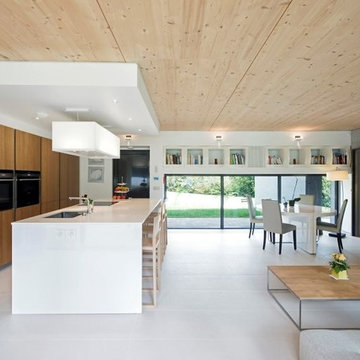
Vue du salon cuisine
Exemple d'une grande façade de maison marron tendance en bois et bardage à clin de plain-pied avec un toit plat, un toit végétal et un toit noir.
Exemple d'une grande façade de maison marron tendance en bois et bardage à clin de plain-pied avec un toit plat, un toit végétal et un toit noir.
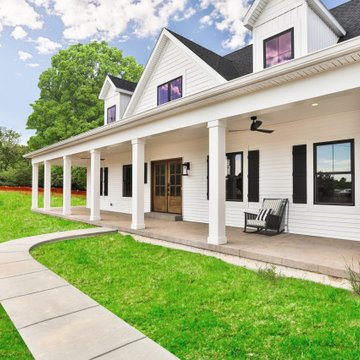
Completed in 2021, this custom modern farmhouse is filled with unique touches throughout. Repurposed wood from the barn that stood on the land prior to construction can be found throughout and the home's floor plan is designed to accommodate guests of all ages.
See more at Wildwood, MO Custom Home by Hibbs Luxury Homes
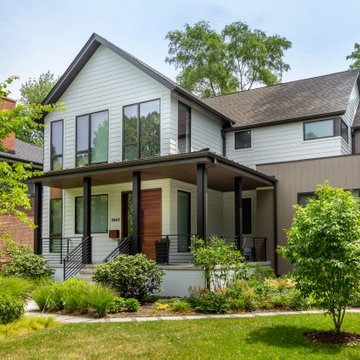
Aménagement d'une grande façade de maison blanche contemporaine en panneau de béton fibré et bardage à clin à un étage avec un toit à deux pans, un toit mixte et un toit marron.
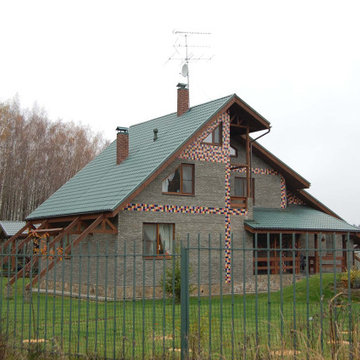
Жилой дом 250 м2.
Жилой дом для 3-х поколений одной семьи. Бабушка, дедушка, родители, семья дочери , сын большая собака. Особенность дома в том, что он состоит из двух независимых половин. В одной живут старшие родители ( бабушка и дедушка). В другой родители и дети . В каждой половине – своя кухня, несколько санузлов, спальни, имеется свой выход на улицу. При необходимости одна из половин может быть полностью закрыта, а вторая при этом продолжит функционировать автономно. Интерьер дома выполнен в светлой позитивной гамме. Уже на этапе проектирования были продуманы все зоны хранения , работы и отдыха. Это позволило сократить количество мебели до минимума. Одним из условий было – соединение под одной крышей всех возможных функций загородного участка. В зоне, являющейся соединительной между половинами дома находится большое пространство с бассейном с противотоком, баней, комнатой отдыха, небольшой постирочной.
Основные декоративные элементы интерьера находятся в двух гостиных. В половине старшего поколения - это двусветное пространство с уютной лежанкой на антресолях, небольшая печь – камин, акцентная стена с декоративной нишей, где стоят милые мелочи. В большой гостиной основной части дома – разделителем между кухней– столовой и гостиной служит очаговый камин, открытый на обе стороны, что позволяет любоваться огнём и из столовой, и с дивана. Камин –не только декоративный. В холодные зимы он хорошо помогает радиаторам поддерживать тепло в доме.
Фасады стилистически перекликаются с интерьерами. Дом облицован серым декоративным кирпичом и имеет нарядные вставки из яркой керамической плитки .
Элементы участка - детская площадка, беседка – барбекю, мастерская, даже собачья будка выполнены в общем ключе . Их рисунок подчинён дизайну основного дома. Весь участок с постройками , растениями , дорожками, прудиками очень гармоничен и создаёт полностью законченную композицию.
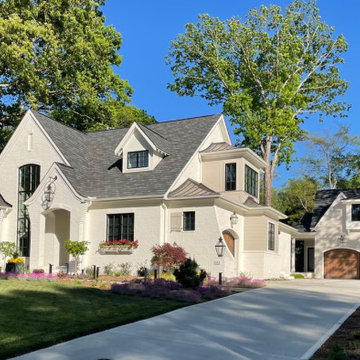
Painted Brick home in Davidson NC
Exemple d'une grande façade de maison blanche chic en brique et bardage à clin à un étage avec un toit à deux pans, un toit en shingle et un toit noir.
Exemple d'une grande façade de maison blanche chic en brique et bardage à clin à un étage avec un toit à deux pans, un toit en shingle et un toit noir.
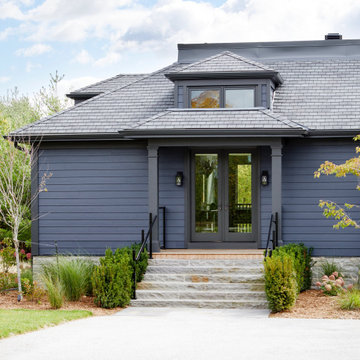
Rustic yet refined, this modern country retreat blends old and new in masterful ways, creating a fresh yet timeless experience. The structured, austere exterior gives way to an inviting interior. The palette of subdued greens, sunny yellows, and watery blues draws inspiration from nature. Whether in the upholstery or on the walls, trailing blooms lend a note of softness throughout. The dark teal kitchen receives an injection of light from a thoughtfully-appointed skylight; a dining room with vaulted ceilings and bead board walls add a rustic feel. The wall treatment continues through the main floor to the living room, highlighted by a large and inviting limestone fireplace that gives the relaxed room a note of grandeur. Turquoise subway tiles elevate the laundry room from utilitarian to charming. Flanked by large windows, the home is abound with natural vistas. Antlers, antique framed mirrors and plaid trim accentuates the high ceilings. Hand scraped wood flooring from Schotten & Hansen line the wide corridors and provide the ideal space for lounging.
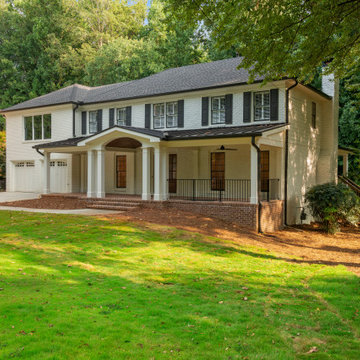
New 10' deep front porch the full width of the house. Brick sides and pavers. Standing seam metal roof.
Inspiration pour une grande façade de maison blanche traditionnelle en bardage à clin à un étage avec un revêtement mixte, un toit à quatre pans, un toit en shingle et un toit gris.
Inspiration pour une grande façade de maison blanche traditionnelle en bardage à clin à un étage avec un revêtement mixte, un toit à quatre pans, un toit en shingle et un toit gris.
Idées déco de grandes façades de maisons en bardage à clin
6
