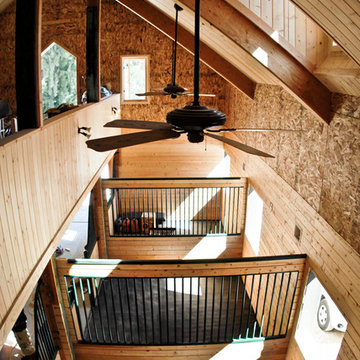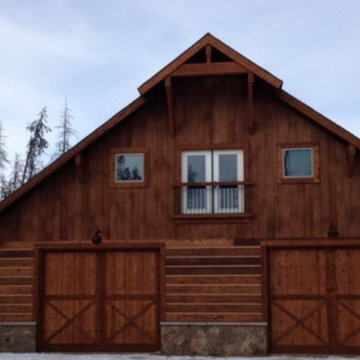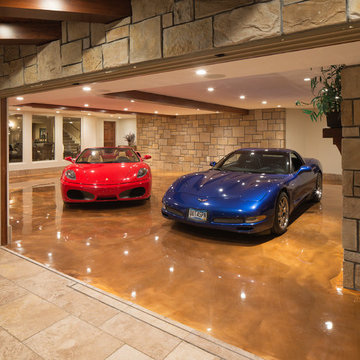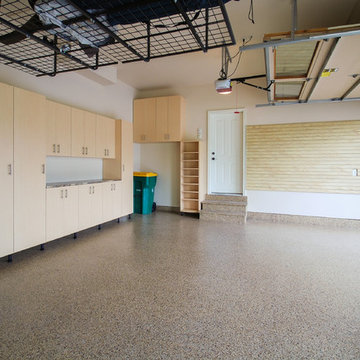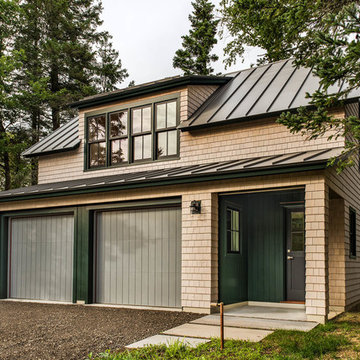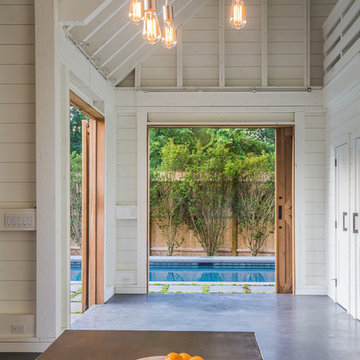Idées déco de grands garages et abris de jardin marrons
Trier par :
Budget
Trier par:Populaires du jour
201 - 220 sur 1 740 photos
1 sur 3
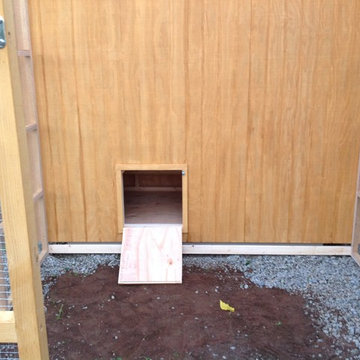
This beautiful modern style coop we built and installed has found its home in beautiful rural Alpine, CA!
This unique unit includes a large 8' x 8' x 6' chicken run attached a half shed / half chicken coop combination!
Shed/Coop ("Shoop") measures 8' x 4' x 7'6" and is divided down the center to allow for chickens on one side and storage on the other.
It is built on skids to deter moisture and digging from underside. Coop has a larger nesting box that open from the outside, a full size barn style door for access to both sides, small coop to run ramp door, thermal composite corrugated roofing with opposing ridgecap and more! Chicken run area has clear UV corrugated roofing.
This country style fits in nicely to the darling property it now calls home.
Built with true construction grade materials, wood milled and planed on site for uniformity, heavily weatherproofed, 1/2" opening german aviary wire for full predator protection
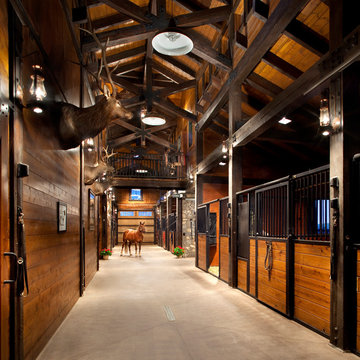
This project was designed to accommodate the client’s wish to have a traditional and functional barn that could also serve as a backdrop for social and corporate functions. Several years after it’s completion, this has become just the case as the clients routinely host everything from fundraisers to cooking demonstrations to political functions in the barn and outdoor spaces. In addition to the barn, Axial Arts designed an indoor arena, cattle & hay barn, and a professional grade equipment workshop with living quarters above it. The indoor arena includes a 100′ x 200′ riding arena as well as a side space that includes bleacher space for clinics and several open rail stalls. The hay & cattle barn is split level with 3 bays on the top level that accommodates tractors and front loaders as well as a significant tonnage of hay. The lower level opens to grade below with cattle pens and equipment for breeding and calving. The cattle handling systems and stocks both outside and inside were designed by Temple Grandin- renowned bestselling author, autism activist, and consultant to the livestock industry on animal behavior. This project was recently featured in Cowboy & Indians Magazine. As the case with most of our projects, Axial Arts received this commission after being recommended by a past client.
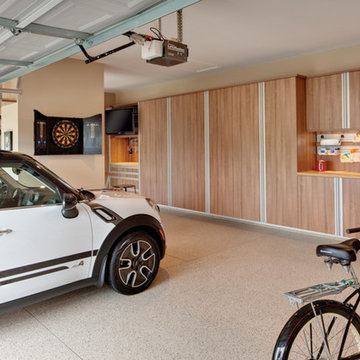
Aménagement d'un grand garage pour quatre voitures ou plus attenant classique avec un bureau, studio ou atelier.
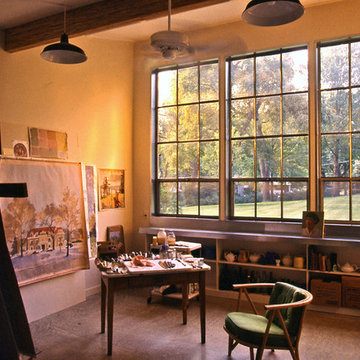
A workshop and art studio for an artistic couple.
Aménagement d'un grand abri de jardin contemporain avec un bureau, studio ou atelier.
Aménagement d'un grand abri de jardin contemporain avec un bureau, studio ou atelier.
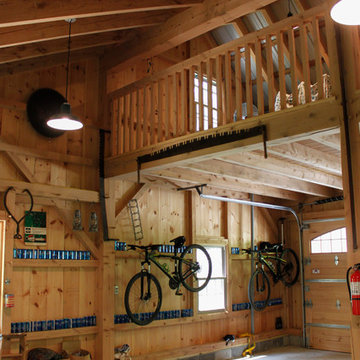
Mike Sabol
Réalisation d'un grand garage pour trois voitures séparé champêtre.
Réalisation d'un grand garage pour trois voitures séparé champêtre.
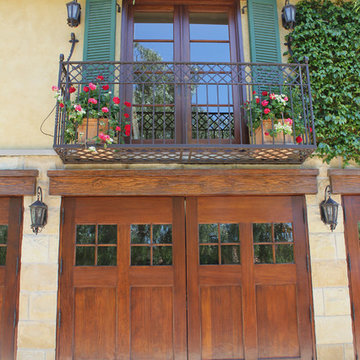
Entry, driveway, motor court, garage, entry tower.
Idée de décoration pour un grand garage méditerranéen.
Idée de décoration pour un grand garage méditerranéen.
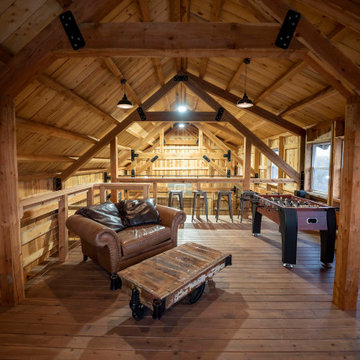
Post and beam workshop garage with loft space overhead
Réalisation d'un grand garage pour deux voitures séparé chalet avec un bureau, studio ou atelier.
Réalisation d'un grand garage pour deux voitures séparé chalet avec un bureau, studio ou atelier.
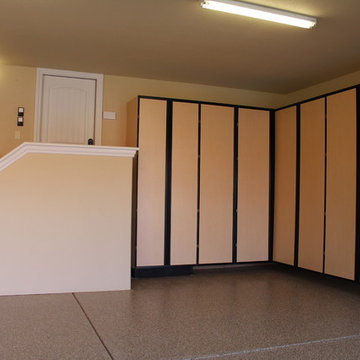
Maple melamine wall-mounted cabinets; fully adjustable shelving, enclosure for safe
Idées déco pour un grand garage pour trois voitures attenant contemporain.
Idées déco pour un grand garage pour trois voitures attenant contemporain.
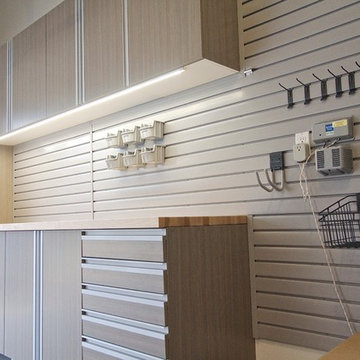
Inspiration pour un grand garage pour trois voitures attenant.
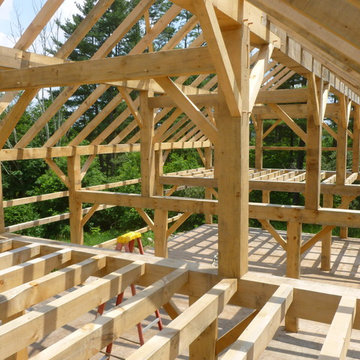
A 30 x 60' timber frame barn used at an organic farm.
Cette image montre une grande grange séparée traditionnelle.
Cette image montre une grande grange séparée traditionnelle.
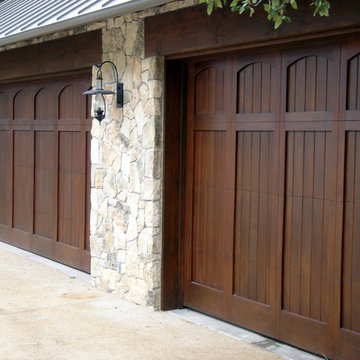
Our Blanco design (here using Spanish cedar and finished using Sikkens Cetol) morphs comfortably between contemporary to modern and traditional architectural style homes.
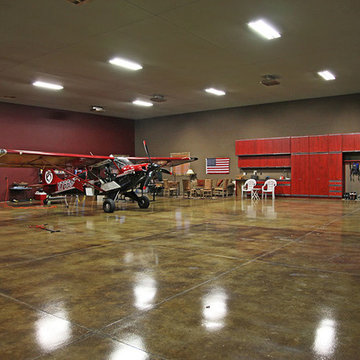
Airpark hangar featured off of the home.
Cette photo montre un grand garage.
Cette photo montre un grand garage.
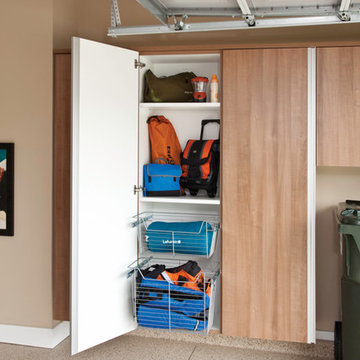
©ORG Home
Aménagement d'un grand garage pour deux voitures attenant classique avec un bureau, studio ou atelier.
Aménagement d'un grand garage pour deux voitures attenant classique avec un bureau, studio ou atelier.
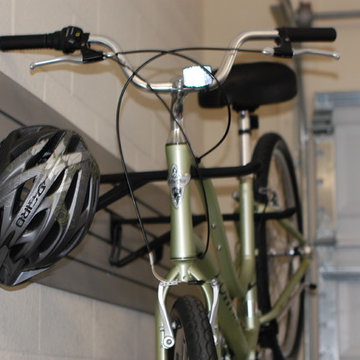
Inspiration pour un grand garage pour deux voitures attenant minimaliste avec un bureau, studio ou atelier.
Idées déco de grands garages et abris de jardin marrons
11


