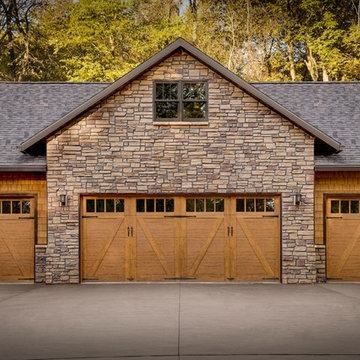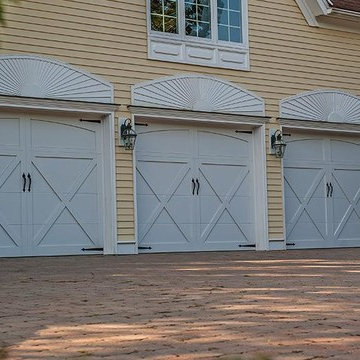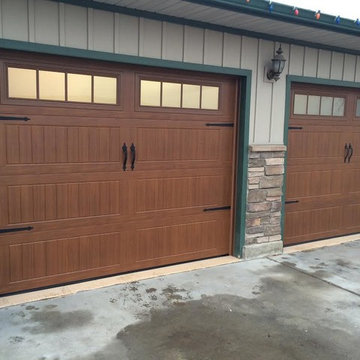Idées déco de grands garages et abris de jardin marrons
Trier par :
Budget
Trier par:Populaires du jour
221 - 240 sur 1 741 photos
1 sur 3
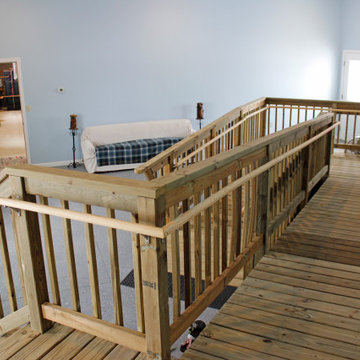
A unique project just finished for homeowners in Maribel. A three car garage and “presentation” room with an indoor wheelchair ramp was added to an existing two-story home to meet the special needs of the residents.
Braun’s residential designers worked with homeowners and Hardrath Improvements to develop a very detailed plan for the project. What resulted was a spacious, 3-stall heated garage with an extra large, wheelchair accessible floor area for safe, easy car loading/unloading. A temperature controlled connecting room with a wheelchair ramp was added between the garage and the house with an extra wide garage entry door, providing room-to-room access without ever having to be outside.
Construction was completed by Hardrath Improvements. Braun Building Center provided the design blueprints, and products including all lumber, sheathing, trusses, GAF - Roofing, CertainTeed vinyl siding, Alliance windows, Waudena Millwork exterior doors, and Larson Storm Doors.
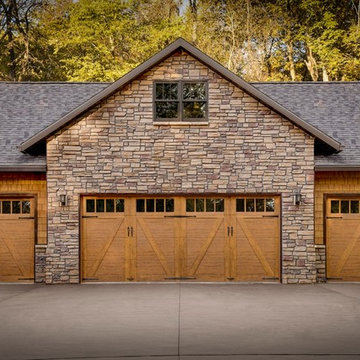
Aménagement d'un grand garage pour quatre voitures ou plus séparé craftsman avec un bureau, studio ou atelier.
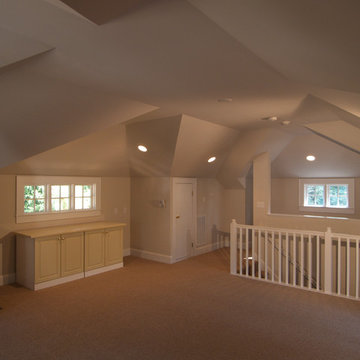
Dennis Nodine & David Tyson
Cette photo montre un grand garage pour deux voitures séparé chic avec un bureau, studio ou atelier.
Cette photo montre un grand garage pour deux voitures séparé chic avec un bureau, studio ou atelier.
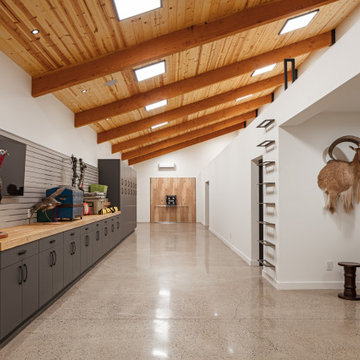
The barn workshop doubles as an archery range. At the main wall, built in steel stair rungs provide access to the storage mezzanine above.
Réalisation d'un grand garage séparé design.
Réalisation d'un grand garage séparé design.
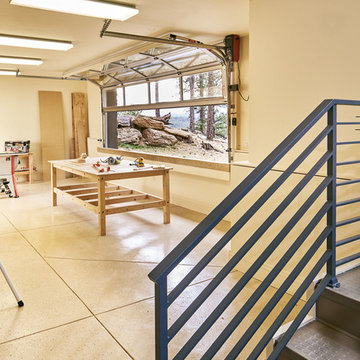
David Patterson Photography
Exemple d'un grand garage attenant montagne avec un bureau, studio ou atelier.
Exemple d'un grand garage attenant montagne avec un bureau, studio ou atelier.
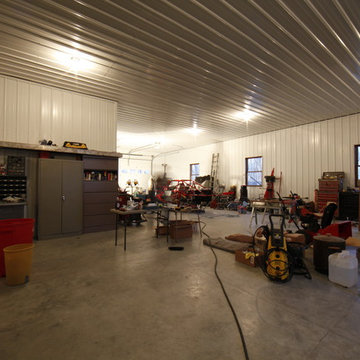
Keith Espeland
Exemple d'un grand garage moderne avec un bureau, studio ou atelier.
Exemple d'un grand garage moderne avec un bureau, studio ou atelier.
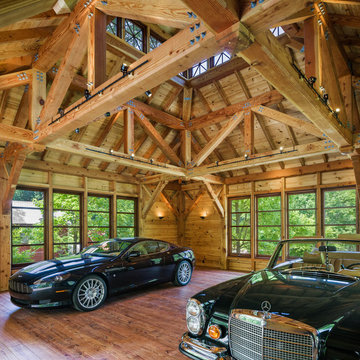
Tom Crane
Hugh Lofting Timber Framing
Réalisation d'un grand garage pour trois voitures séparé chalet.
Réalisation d'un grand garage pour trois voitures séparé chalet.
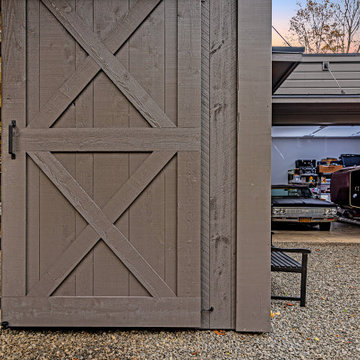
A new workshop and build space for a fellow creative!
Seeking a space to enable this set designer to work from home, this homeowner contacted us with an idea for a new workshop. On the must list were tall ceilings, lit naturally from the north, and space for all of those pet projects which never found a home. Looking to make a statement, the building’s exterior projects a modern farmhouse and rustic vibe in a charcoal black. On the interior, walls are finished with sturdy yet beautiful plywood sheets. Now there’s plenty of room for this fun and energetic guy to get to work (or play, depending on how you look at it)!
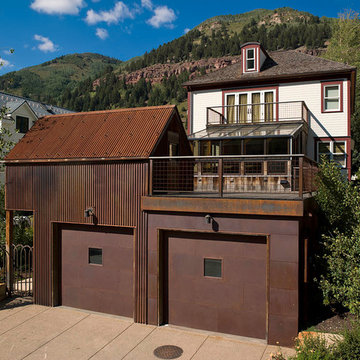
Shift-Architects, Telluride Co
Cette photo montre un grand garage pour deux voitures attenant industriel avec un bureau, studio ou atelier.
Cette photo montre un grand garage pour deux voitures attenant industriel avec un bureau, studio ou atelier.
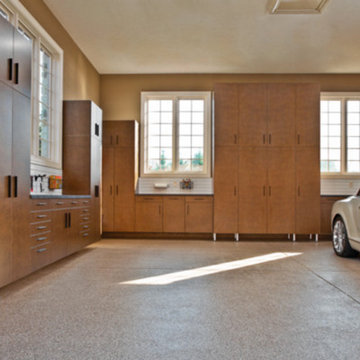
©ORG Home
Idée de décoration pour un grand garage pour deux voitures attenant tradition avec un bureau, studio ou atelier.
Idée de décoration pour un grand garage pour deux voitures attenant tradition avec un bureau, studio ou atelier.
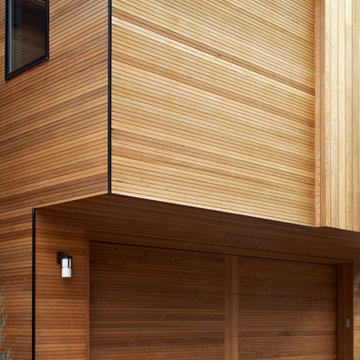
A steel "corner board" was used in place of the common wood corner board. The garage door was treated to blend with the house walls.
Idée de décoration pour un grand garage pour deux voitures attenant design.
Idée de décoration pour un grand garage pour deux voitures attenant design.
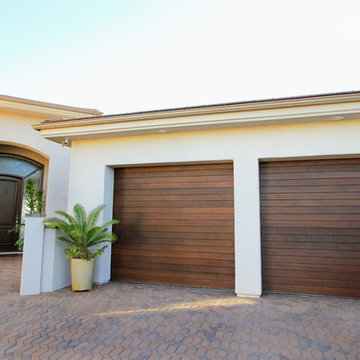
This is a sectional wood roll-up garage door.
The flushed wood panels give you the benefit of a wood door while having the flexibility of the traditional sectional garage door.
Sarah F
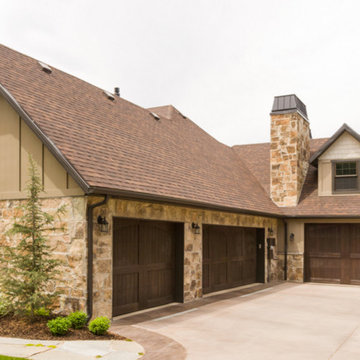
Réalisation d'un grand garage pour trois voitures séparé tradition avec un bureau, studio ou atelier.
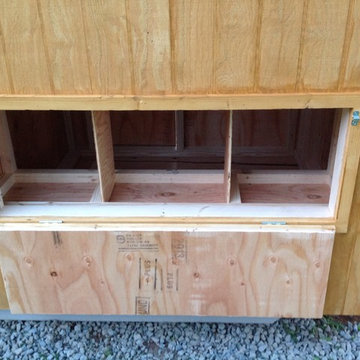
This beautiful modern style coop we built and installed has found its home in beautiful rural Alpine, CA!
This unique unit includes a large 8' x 8' x 6' chicken run attached a half shed / half chicken coop combination!
Shed/Coop ("Shoop") measures 8' x 4' x 7'6" and is divided down the center to allow for chickens on one side and storage on the other.
It is built on skids to deter moisture and digging from underside. Coop has a larger nesting box that open from the outside, a full size barn style door for access to both sides, small coop to run ramp door, thermal composite corrugated roofing with opposing ridgecap and more! Chicken run area has clear UV corrugated roofing.
This country style fits in nicely to the darling property it now calls home.
Built with true construction grade materials, wood milled and planed on site for uniformity, heavily weatherproofed, 1/2" opening german aviary wire for full predator protection
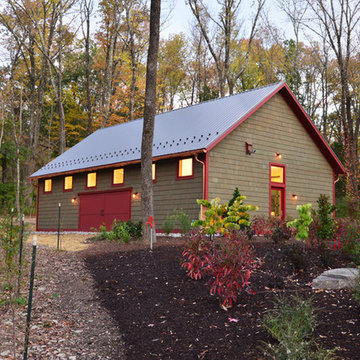
Inspiration pour un grand abri de jardin séparé rustique avec un bureau, studio ou atelier.
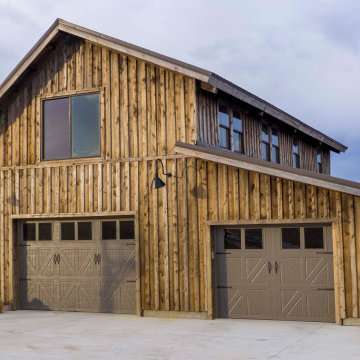
Post and beam two car garage with storage space and loft overhead
Cette photo montre un grand garage pour deux voitures séparé montagne avec un bureau, studio ou atelier.
Cette photo montre un grand garage pour deux voitures séparé montagne avec un bureau, studio ou atelier.
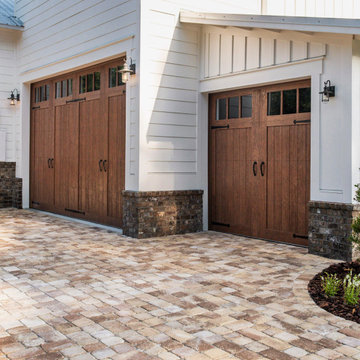
Clopay Canyon Ridge (5-layer) insulated faux wood carriage house garage doors, Design 11 with REC13 windows, Clear Cypress woodgrain cladding and overlays in the Medium stain finish. Installed by D and D Garage Doors on an attached two-car garage on a custom built home in St. Augustine, Florida. Photography by @visiblestyle for Jettset Farmhouse. All rights reserved.
Idées déco de grands garages et abris de jardin marrons
12


