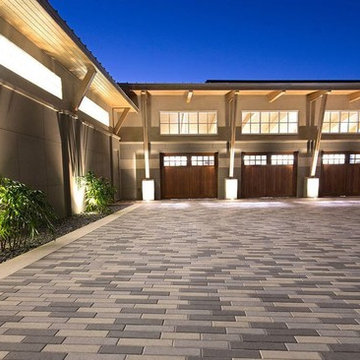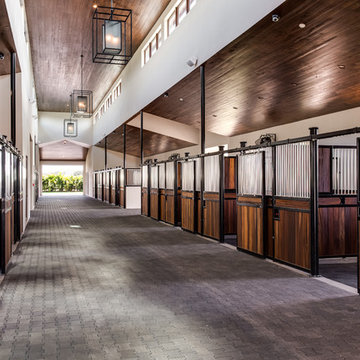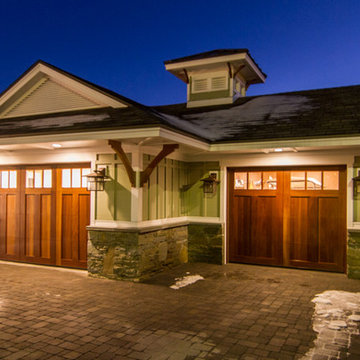Idées déco de grands garages et abris de jardin marrons
Trier par :
Budget
Trier par:Populaires du jour
161 - 180 sur 1 733 photos
1 sur 3
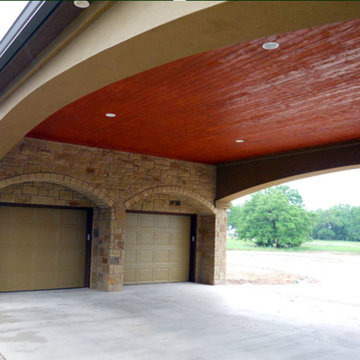
Idées déco pour un grand garage pour deux voitures attenant méditerranéen avec une porte cochère.
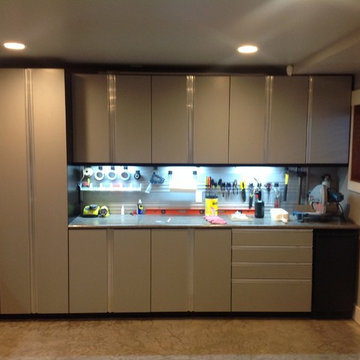
Garage cabinets with integrated handles creating a clean, contemporary look. This space also features under mount cabinet LED lighting, with mounted silver track for tool storage. Countertop is HDL laminate with a bull nose edge.
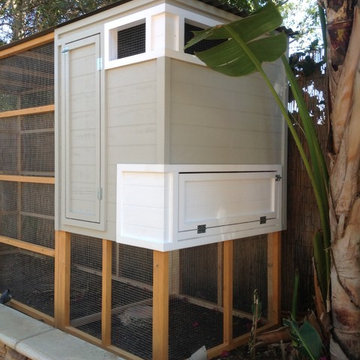
This beautiful modern style coop we built and installed has found its home in beautiful Newport Beach, CA!
It is a match to the lovely landscape design and complimentary to their house style.
Built with true construction grade materials, wood milled and planed on site for uniformity, heavily weatherproofed, 1/2" opening german aviary wire for full predator protection
Measures 11 1/2' long x 42" wide x 6' tall for full walk in access, elevated from the ground and fitted into the size of an elevated planter bed.
It is home to 4 beautiful rare and exotic chickens that we provided as well as all the necessary implements.
Features thermal composite corrugated roofing, a fold down door that doubles as a coop-to-run ramp, custom match paint scheme and more!
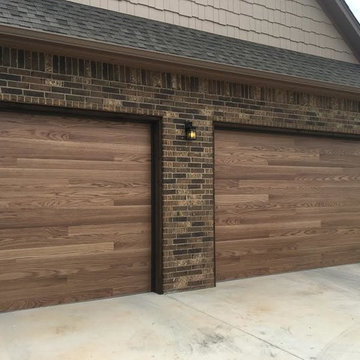
Trotter Overhead Door Garage and Home of Edmond and the Oklahoma City area is a full service garage door company locally owned and operated by Jesse and Tina Trotter. We offer Garage Doors, Glass Garage Doors & Garage Door Repairs.
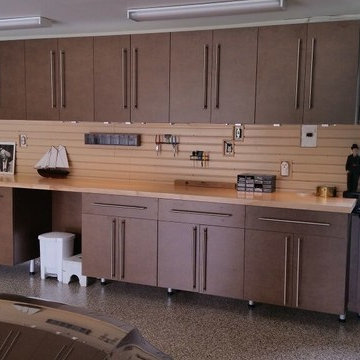
Exemple d'un grand garage attenant tendance avec un bureau, studio ou atelier.
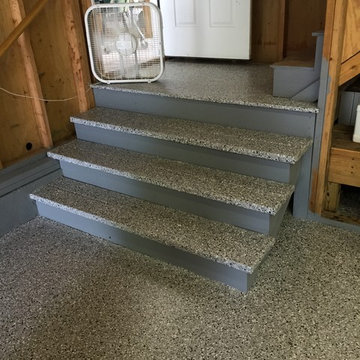
Coating the stairs and landing with our epoxy floor products makes for a nice visual transition to the attached breeze way
Exemple d'un grand garage pour deux voitures attenant tendance.
Exemple d'un grand garage pour deux voitures attenant tendance.
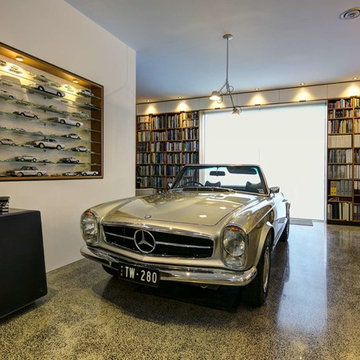
Wolf House is a contemporary home designed for flexible, easy living for a young family of 5. The spaces have multi use and the large home has a connection through its void space allowing all family members to be in touch with each other. The home boasts excellent energy efficiency and a clear view of the sky from every single room in the house.
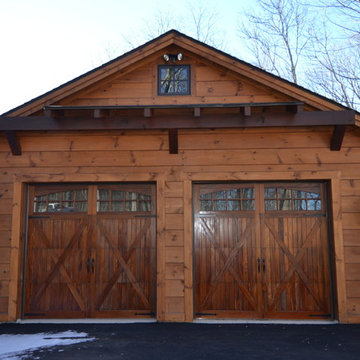
Jenny Brunet
Cette photo montre un grand garage pour deux voitures attenant montagne.
Cette photo montre un grand garage pour deux voitures attenant montagne.
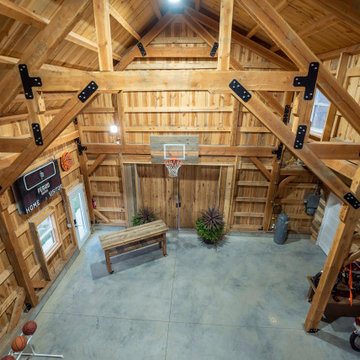
Post and beam two car garage with loft and storage space
Inspiration pour un grand garage pour deux voitures séparé chalet avec un bureau, studio ou atelier.
Inspiration pour un grand garage pour deux voitures séparé chalet avec un bureau, studio ou atelier.
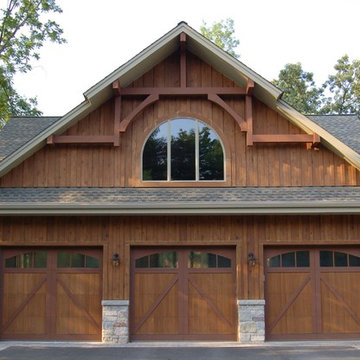
JFK Design Build LLC
Idées déco pour un grand garage pour trois voitures attenant craftsman.
Idées déco pour un grand garage pour trois voitures attenant craftsman.
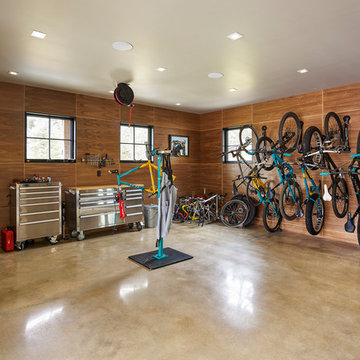
Yeti Barn
Idées déco pour un grand garage séparé montagne avec un bureau, studio ou atelier.
Idées déco pour un grand garage séparé montagne avec un bureau, studio ou atelier.
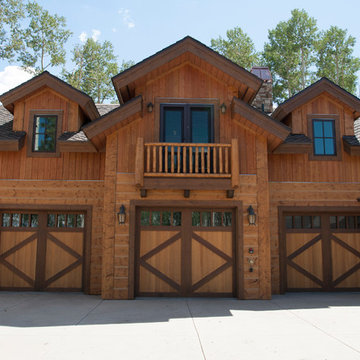
Shawn Hansson
Idée de décoration pour un grand garage séparé chalet avec un bureau, studio ou atelier.
Idée de décoration pour un grand garage séparé chalet avec un bureau, studio ou atelier.
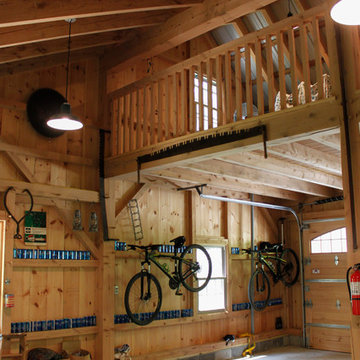
Mike Sabol
Réalisation d'un grand garage pour trois voitures séparé champêtre.
Réalisation d'un grand garage pour trois voitures séparé champêtre.
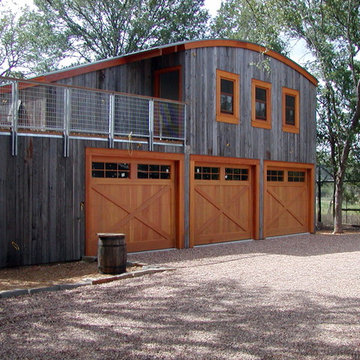
These Custom Wood Doors using Douglas fir and stained using Sikkens Cetol are a great compliment to the eclectic use of various materials and colors for this new garage/"mother-in-law" apartment space.
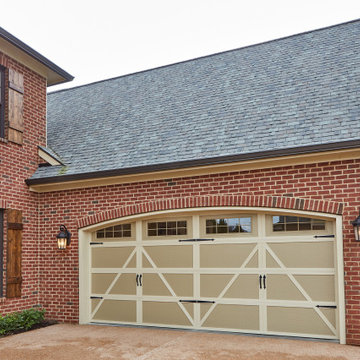
Beautiful home featuring Carrington Tudor brick and Kiamichi thin stone using Cemex Colonial Buff mortar.
Cette photo montre un grand garage chic.
Cette photo montre un grand garage chic.
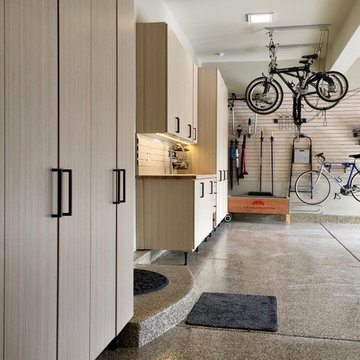
Large 5 car garage organized for many year-round functions. This garage supports entertainment with a rolling commercial refrigerator, spacious 24"D x 96"H enclosed pantry cabinets and rear overhead door that opens onto a patio. There are designated work areas for lawn management, gemstone polishing, multiple sports and shoe/boot storage. Material color is Summer Breeze with oil rubbed bronze hardware. Features include Maple butcher block work surfaces, stainless sink, integrated LED lighting, matching wood grain slat wall, 5 bike pulley hoists, custom electric 2 kayak lift, wet hardware drying basket. cabinets are suspended 6" above tan epoxy floor for easy cleaning.
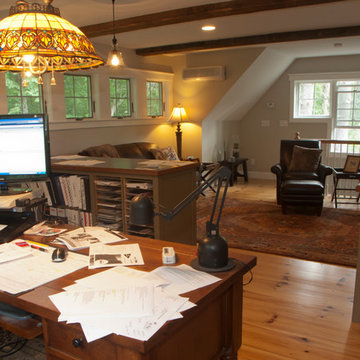
Idée de décoration pour un grand abri de jardin champêtre avec un bureau, studio ou atelier.
Idées déco de grands garages et abris de jardin marrons
9


