Idées déco de jardins avec des solutions pour vis-à-vis
Trier par :
Budget
Trier par:Populaires du jour
1 - 20 sur 2 656 photos
1 sur 2

The backyard is small and uninviting until we transformed it into a comfortable and functional area for entertaining
Cette photo montre un petit jardin arrière tendance avec des solutions pour vis-à-vis et une exposition ensoleillée.
Cette photo montre un petit jardin arrière tendance avec des solutions pour vis-à-vis et une exposition ensoleillée.

The Valero Family wanted a new area where they could have foliage growing and covering an area that faced the neighbors for more privacy and also to enhance the look of their backyard. Privacy fence, new landscaping , palm trees and beach pebbles were installed in this area,
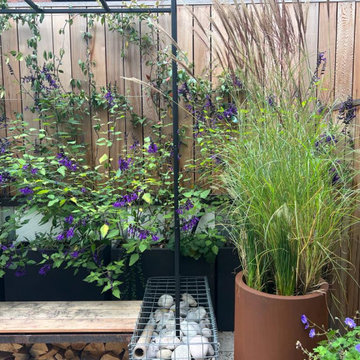
This blank canvas space in a new build in London's Olympic park had a bespoke transformation without digging down into soil. The entire design sits on a suspended patio above a carpark and includes bespoke features like a pergola, seating, bug hotel, irrigated planters and green climbers. The garden is a haven for a young family who love to bring their natural finds back home after walks.
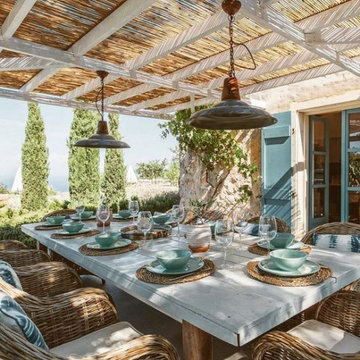
Idées déco pour un très grand jardin à la française arrière bord de mer l'été avec des solutions pour vis-à-vis, une exposition ensoleillée, des pavés en béton et une clôture en pierre.
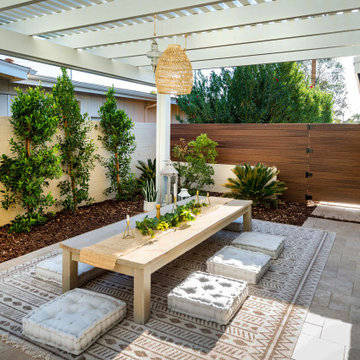
Aménagement d'un jardin latéral campagne avec des solutions pour vis-à-vis, une exposition partiellement ombragée, une terrasse en bois et une clôture en bois.
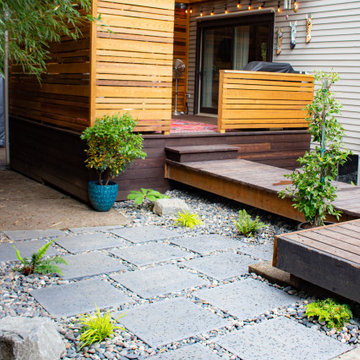
This compact, urban backyard was in desperate need of privacy. We created a series of outdoor rooms, privacy screens, and lush plantings all with an Asian-inspired design sense. Elements include a covered outdoor lounge room, sun decks, rock gardens, shade garden, evergreen plant screens, and raised boardwalk to connect the various outdoor spaces. The finished space feels like a true backyard oasis.
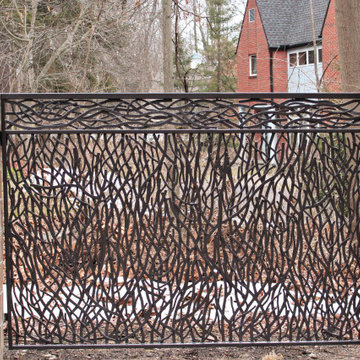
Custom wrought iron fencing, wavy contemporary metal panels, steel privacy screen for neighbors, decorative metal fencing design.
To read more about this project, click here or start at the Great Lakes Metal Fabrication metal railing page
To read more about this project, click here or start at the Great Lakes Metal Fabrication metal railing page
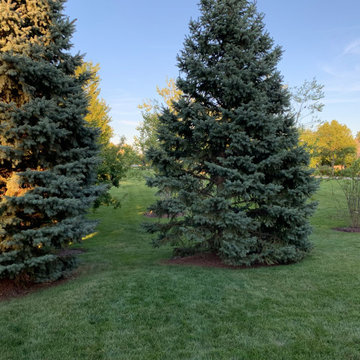
Colorado Blue/Green Spruce Tree
- Silvery-blue foliage keeps good color throughout the year. Prefers full sun conditions to maintain a dense, pyramidal growth habit.
- 60 ft tall and 20-25' wide
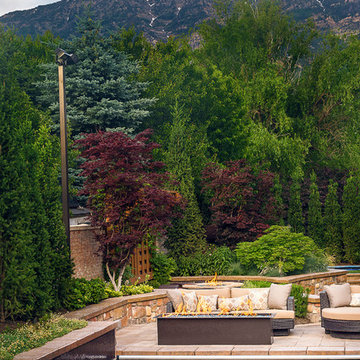
There are several landscaping features happening in this space: the hardscape with natural stone and pavers, the in-pool spa with lighting, the multiple fire features, and of course the outdoor seating.
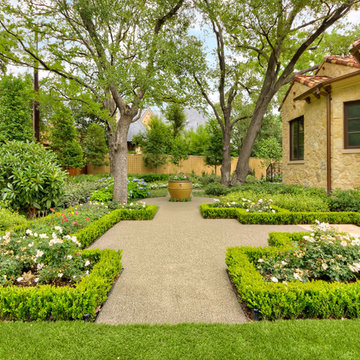
A luxurious Mediterranean house and property with Tuscan influences featuring majestic Live Oak trees, detailed travertine paving, expansive lawns and lush gardens. Designed and built by Harold Leidner Landscape Architects. House construction by Bob Thompson Homes.
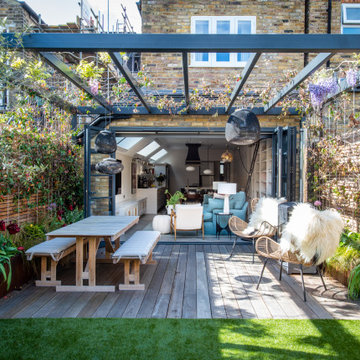
The open plan area at the rear of the property is undoubtedly the heart of the home. Here, an extension by Charlotte Heather Interiors has resulted in a very long room that encompasses the kitchen, dining and sitting areas. Natural light was a prerequisite for the clients so Charlotte cleverly incorporated roof lights along the space to maximise the light and diffuse it beautifully throughout the day. ‘Early in the morning, the light comes down into the kitchen area where the clients enjoy a coffee, then towards the afternoon the light extends towards the sitting area where they like to read,’ reveals Charlotte. Vast rear bi-folding doors contribute to the space being bathed in light and allow for impressive inside outside use.
Entertaining is key to the kitchen and dining area. Warm whites and putty shades envelop the kitchen, which is punctuated by the deep blue of the decorative extractor fan and also the island designed specifically for guests to sit while the client cooks. Brass details sing out and link to the brassware in the master bathroom.
Reinforcing the presence of exquisite craftsmanship, a Carl Hansen dining table and chairs in rich walnut injects warmth into the space. A bespoke Tollgard leaf artwork was specially commissioned for the space and brings together the dominant colours in the house.
The relaxed sitting area is a perfect example of a space specifically designed to reflect the clients’ needs. The clients are avid readers and bespoke cabinetry houses their vast collection of books. The sofa in the clients’ favourite shade of teal and a dainty white boucle chair are perfect for curling up and reading, while also escalating the softness and femininity in the space.
Beyond the bifold doors, the pergola extends the living space further and is designed to provide natural shading and privacy. The space is designed for stylish alfresco entertaining with its chic Carl Hansen furniture. Luxury sheepskins and an outdoor fireplace help combat inclement temperatures. The perfect finishing touch is the wisteria and jasmine that were specially selected to drape over the pergola because they remind the clients of home and also because they echo beautiful blossom.
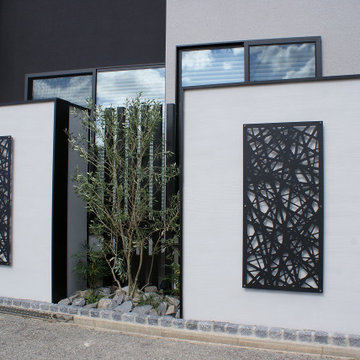
リビング前の目隠し塀とフェンスです。デザインパネルがアイストップの役割を果たして家の中への注意をそらしてくれます。
Cette image montre un xéropaysage avant minimaliste de taille moyenne et l'automne avec des solutions pour vis-à-vis, une exposition partiellement ombragée, des pavés en pierre naturelle et une clôture en vinyle.
Cette image montre un xéropaysage avant minimaliste de taille moyenne et l'automne avec des solutions pour vis-à-vis, une exposition partiellement ombragée, des pavés en pierre naturelle et une clôture en vinyle.
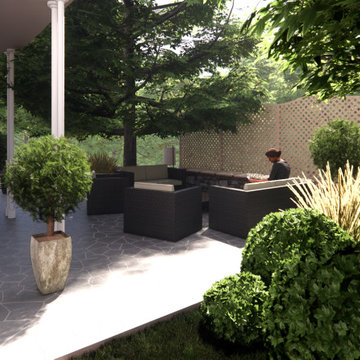
Inspiration pour un très grand jardin à la française avant minimaliste avec des solutions pour vis-à-vis, une exposition partiellement ombragée et des pavés en pierre naturelle.
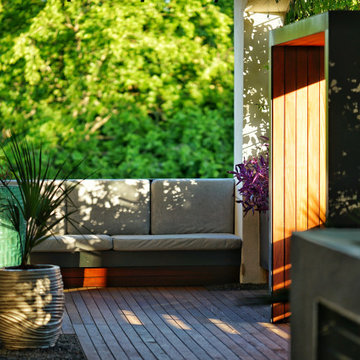
Slightly dramatic view of the space featuring the welcoming built-in bench, dappled vine-screen sunlight, and warm ipe wood deck.
Aménagement d'un petit jardin à la française avant moderne l'été avec des solutions pour vis-à-vis, une exposition partiellement ombragée, une terrasse en bois et une clôture en métal.
Aménagement d'un petit jardin à la française avant moderne l'été avec des solutions pour vis-à-vis, une exposition partiellement ombragée, une terrasse en bois et une clôture en métal.
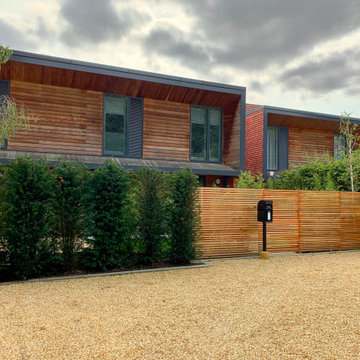
The property had quite a large front drive & the client wanted to create a private front garden.
We removed the deciduous hedge planting and replanted evergreen hedging, giving a much smarter look.
The front drive was reduced by half and divided with a tall yew hedge, slatted cedar fencing and bamboo screening.
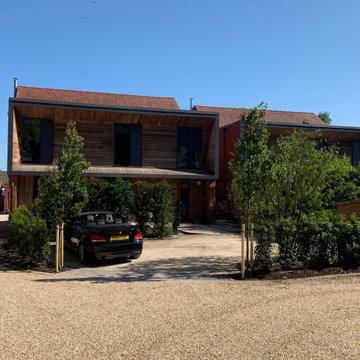
The property had quite a large front drive & the client wanted to create a private front garden.
We removed the deciduous hedge planting and replanted evergreen hedging, giving a much smarter look.
The front drive was reduced by half and divided with a tall yew hedge, slatted cedar fencing and bamboo screening.
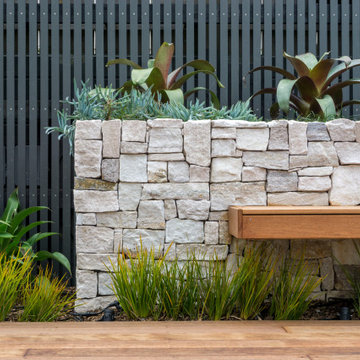
Réalisation d'un grand xéropaysage arrière design avec des solutions pour vis-à-vis, une exposition ensoleillée, une terrasse en bois et une clôture en bois.
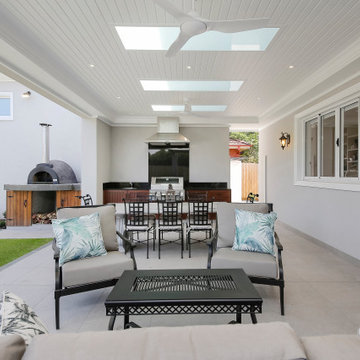
Réalisation d'un grand jardin design avec des solutions pour vis-à-vis et des pavés en pierre naturelle.

A grand wooden gate introduces the series of arrival sequences to be taken in along the private drive to the main ranch grounds.
Idées déco pour une allée carrossable avant campagne l'été avec des solutions pour vis-à-vis, une exposition ensoleillée et une clôture en pierre.
Idées déco pour une allée carrossable avant campagne l'été avec des solutions pour vis-à-vis, une exposition ensoleillée et une clôture en pierre.
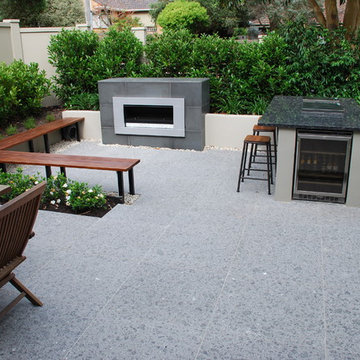
A row of waterhousias were placed along the boundary to create privacy. The design included a space for outdoor dining, a fireplace and an bar.
Réalisation d'un jardin sur cour design de taille moyenne et au printemps avec des solutions pour vis-à-vis, une exposition ensoleillée et des pavés en pierre naturelle.
Réalisation d'un jardin sur cour design de taille moyenne et au printemps avec des solutions pour vis-à-vis, une exposition ensoleillée et des pavés en pierre naturelle.
Idées déco de jardins avec des solutions pour vis-à-vis
1