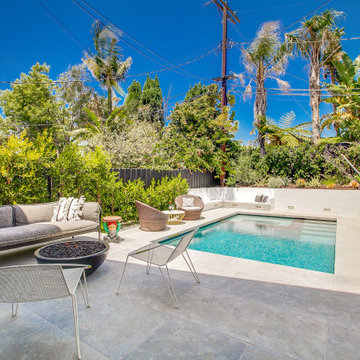Idées déco de maisons bleues
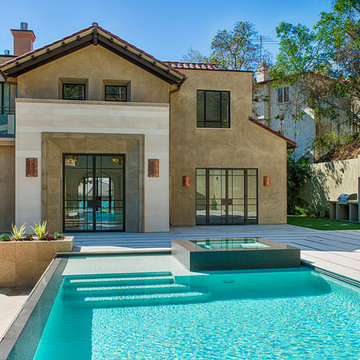
Cette photo montre une terrasse arrière chic de taille moyenne avec du carrelage et aucune couverture.

Photography by Bruce Damonte
Inspiration pour une grande façade de maison blanche rustique en bois de plain-pied avec un toit à deux pans.
Inspiration pour une grande façade de maison blanche rustique en bois de plain-pied avec un toit à deux pans.

This is a larger roof terrace designed by Templeman Harrsion. The design is a mix of planted beds, decked informal and formal seating areas and a lounging area.
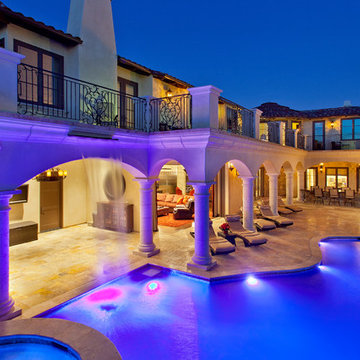
waterfall from the second floor
Photo Credit: Darren Edwards
Réalisation d'une très grande piscine latérale et à débordement méditerranéenne sur mesure avec un point d'eau et des pavés en pierre naturelle.
Réalisation d'une très grande piscine latérale et à débordement méditerranéenne sur mesure avec un point d'eau et des pavés en pierre naturelle.
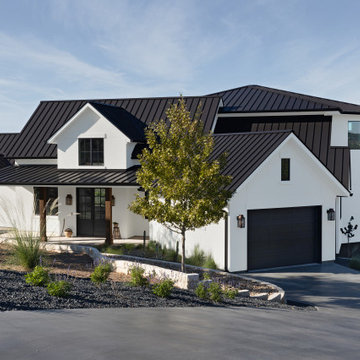
Idée de décoration pour une grande façade de maison blanche champêtre en stuc à deux étages et plus avec un toit en métal et un toit noir.
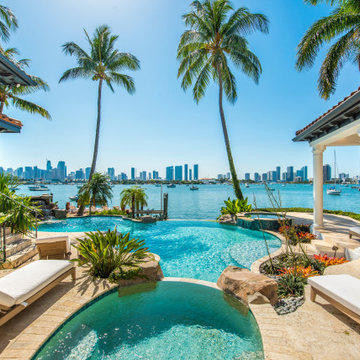
Welcome to Dream Coast Builders, your premier choice for beach house construction, home additions, home remodeling, and custom homes in Clearwater, FL. Our team specializes in creating stunning coastal properties that perfectly capture the essence of beachfront living.
At Dream Coast Builders, we understand the importance of creating spaces that reflect your unique style and preferences. Whether you're dreaming of a beach house with panoramic views of the ocean, a luxurious pool house for entertaining guests, or a custom home designed to meet your every need, we have the expertise to bring your vision to life.
With our comprehensive range of services, including exterior remodeling, construction services, and pool house design, we can handle every aspect of your project from start to finish. Our team of experienced professionals is dedicated to delivering exceptional results and ensuring your complete satisfaction.
When you choose Dream Coast Builders, you can trust that your project will be completed to the highest standards of quality and craftsmanship. From concept to completion, we'll work closely with you to turn your dreams into reality.
Contact us today to learn more about our services and schedule a consultation. Let us help you create the beach house of your dreams.
Contact Us Today to Embark on the Journey of Transforming Your Space Into a True Masterpiece.
https://dreamcoastbuilders.com
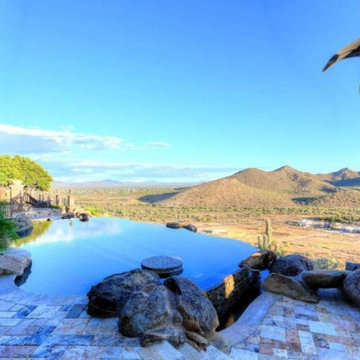
Tribal Waters Custom Pools Phoenix area pool builder
Réalisation d'un piscine avec aménagement paysager arrière sud-ouest américain de taille moyenne et sur mesure avec des pavés en pierre naturelle.
Réalisation d'un piscine avec aménagement paysager arrière sud-ouest américain de taille moyenne et sur mesure avec des pavés en pierre naturelle.
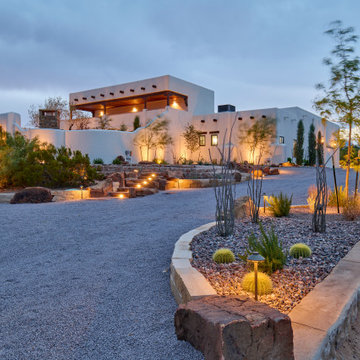
Coming home has never felt better...This complete exterior home renovation & curb appeal has vibes of Palm Springs written all over it!!! Views of the Organ Mountains surrounded by the Chihuahuan Desert creates an outdoor space like no other. Modifications were made to the courtyard walls, new entrance door, sunset balcony included removing an over designed standard staircase access with a new custom spiral staircase, a new T&G ceiling, minimized obstructing columns, replaced w/substantial cedar support beams. Stucco patch, repair & new paint, new down spouts & underground drainage were all key to making a better home. Now our client can come home with feel good vibes!!! Our next focus was the access driveway, taking boring to sophisticated. With nearly 9' of elevation change from the street to the home we wanted to create a fun and easy way to come home. 8" bed drystack limestone walls & planters were key to making the transition of elevation smooth, also being completely permeable, but with the strength to retain, these walls will be here for a lifetime. Accented with oversized Mossrock boulders and mossrock slabs used for steps, naturalized the environment, serving as break points and easy access. Native plants surrounded by natural vegetation compliments the flow with an outstanding lighting show when the sun goes down. Welcome to your home!!!
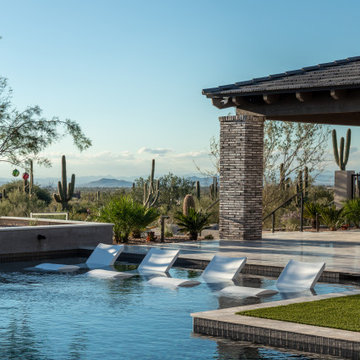
Inspiration pour une grande piscine à débordement et arrière traditionnelle rectangle avec un bain bouillonnant et des pavés en pierre naturelle.

New construction modern cape cod
Idée de décoration pour une grande façade de maison blanche minimaliste en stuc à un étage avec un toit en shingle et un toit gris.
Idée de décoration pour une grande façade de maison blanche minimaliste en stuc à un étage avec un toit en shingle et un toit gris.
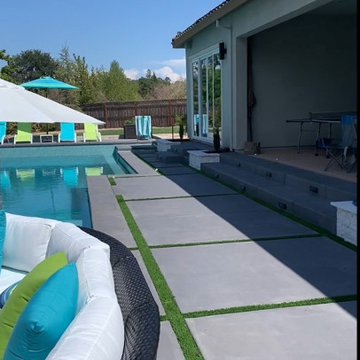
This was a backyard remodel with the addition of a contemporary pool, patio and custom steel framed shade structure with a metal standing seam roof and shiplap ceiling, custom gas fireplace and surrounding landscape.
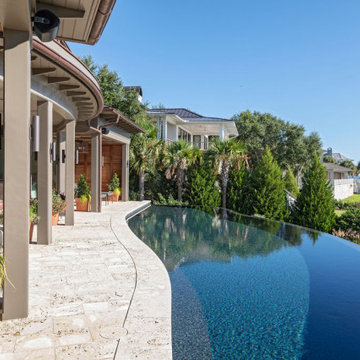
Cette photo montre une très grande piscine à débordement et arrière bord de mer en forme de haricot avec un bain bouillonnant et des pavés en pierre naturelle.

Master bathroom featuring freestanding tub, white oak vanity and linen cabinet, large format porcelain tile with a concrete look. Brass fixtures and bronze hardware.

Réalisation d'une salle à manger ouverte sur la cuisine design de taille moyenne avec un mur gris, un sol en carrelage de céramique, un sol gris et éclairage.
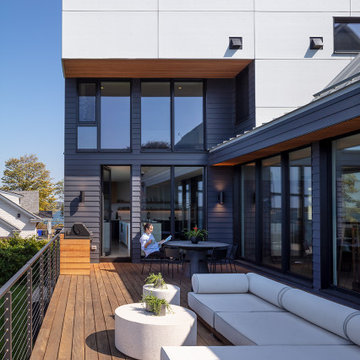
Aménagement d'une terrasse arrière et au premier étage moderne de taille moyenne avec aucune couverture et un garde-corps en matériaux mixtes.
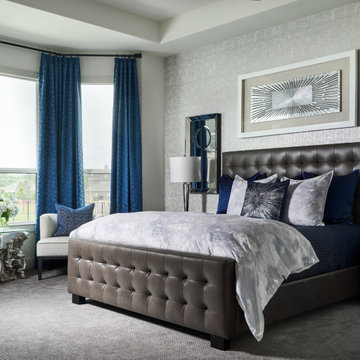
Idée de décoration pour une grande chambre tradition avec un mur gris, un sol gris, un plafond décaissé et du papier peint.
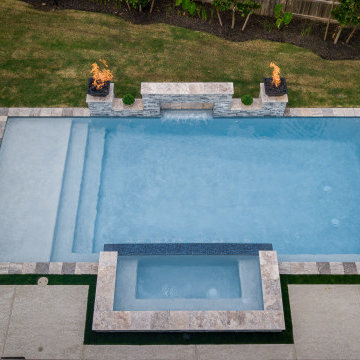
Picture perfect Outdoor Living Space for the family to enjoy and even for the perfect date night under the stars!
100' perimeter geometric style pool & spa combo in Sugar Land. Key features of the project:
- Centered and slightly raised geometric style spa
- Travertine ledger stone and coping throughout the pool & raised wall feature
- "California Smoke" Comfort Decking around the pool and under the pergola
- 15' wide tanning ledge that is incorporated into the pool steps
- Two large fire bowls
- 10 x 16 Pergola with polycarbonate clear cover
- Artificial turf borders most the pool area in
- Plaster color: Marquis Saphire
#HotTubs #SwimSpas #CustomPools #HoustonPoolBuilder #Top50Builder #Top50Service #Outdoorkitchens #Outdoorliving

This three-bedroom, two-bath home, designed and built to Passive House standards*, is located on a gently sloping hill adjacent to a conservation area in North Stamford. The home was designed by the owner, an architect, for single-floor living.
The home was certified as a US DOE Zero Energy Ready Home. Without solar panels, the home has a HERS score of 34. In the near future, the homeowner intends to add solar panels which will lower the HERS score from 34 to 0. At that point, the home will become a Net Zero Energy Home.
*The home was designed and built to conform to Passive House certification standards but the homeowner opted to forgo Passive House Certification.

From an old, weathered mini bar to a fabulous, luxurious kitchen. Custom cabinets with a contrast that works masterfully with quartz countertops and a mother of pearly, thasos, waterjet backsplash
Idées déco de maisons bleues
2



















