Idées déco de maisons bord de mer de taille moyenne
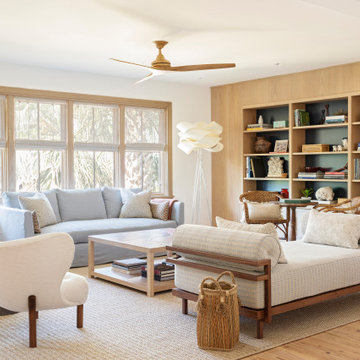
Cette image montre un salon marin de taille moyenne et ouvert avec un mur blanc et parquet clair.
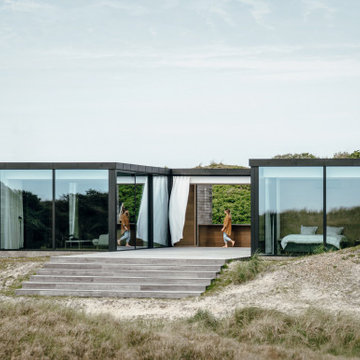
Egal, ob offen oder geschlossen: Das Schiebefenster cero von Solarlux macht das Drinnen zum Draußen.
Idées déco pour une façade de maison bord de mer de taille moyenne.
Idées déco pour une façade de maison bord de mer de taille moyenne.
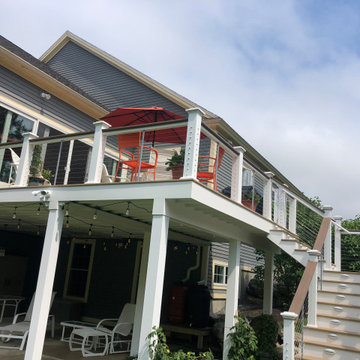
Feeney CableRail with Azek/TimberTech posts. Also includes aluminum Intermediate Pickets to prevent cable deflection between posts. Installed by G.M.Wild Construction

This compact kitchen packs a mega punch. With wall cabinets all the way up to the ceiling and a clever walk in pantry there is no shortage on space in this modest kitchen. The deep blue and Oak doors look amazing with a clean crisp white Corian work top.
MATERIALS- Oak veneer on birch ply doors / Petrol blue laminate on birch ply / Corianders work top

Idées déco pour une cuisine américaine encastrable bord de mer en L et bois clair de taille moyenne avec un évier de ferme, un placard à porte shaker, un plan de travail en quartz modifié, une crédence blanche, une crédence en céramique, parquet clair, îlot, un sol beige et un plan de travail blanc.

Inspiration pour une salle de bain principale marine de taille moyenne avec un placard à porte shaker, des portes de placard grises, une baignoire indépendante, une douche d'angle, WC séparés, un carrelage gris, des carreaux de porcelaine, un mur bleu, un sol en carrelage de porcelaine, un lavabo encastré, un plan de toilette en quartz modifié, un sol gris, une cabine de douche à porte battante, un plan de toilette blanc, un banc de douche, meuble double vasque et meuble-lavabo encastré.

A neutral color palette punctuated by warm wood tones and large windows create a comfortable, natural environment that combines casual southern living with European coastal elegance. The 10-foot tall pocket doors leading to a covered porch were designed in collaboration with the architect for seamless indoor-outdoor living. Decorative house accents including stunning wallpapers, vintage tumbled bricks, and colorful walls create visual interest throughout the space. Beautiful fireplaces, luxury furnishings, statement lighting, comfortable furniture, and a fabulous basement entertainment area make this home a welcome place for relaxed, fun gatherings.
---
Project completed by Wendy Langston's Everything Home interior design firm, which serves Carmel, Zionsville, Fishers, Westfield, Noblesville, and Indianapolis.
For more about Everything Home, click here: https://everythinghomedesigns.com/
To learn more about this project, click here:
https://everythinghomedesigns.com/portfolio/aberdeen-living-bargersville-indiana/

Cette photo montre une cuisine américaine bord de mer en U de taille moyenne avec un évier encastré, un placard à porte shaker, des portes de placard blanches, un plan de travail en quartz modifié, une crédence blanche, une crédence en carreau de porcelaine, un électroménager en acier inoxydable, un sol en bois brun, îlot, un sol marron et un plan de travail blanc.
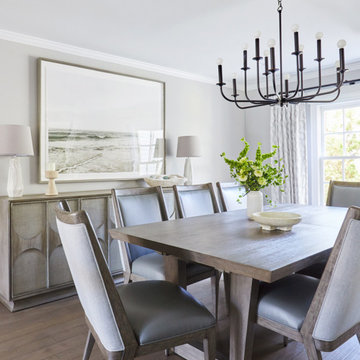
This three-story Westhampton Beach home designed for family get-togethers features a large entry and open-plan kitchen, dining, and living room. The kitchen was gut-renovated to merge seamlessly with the living room. For worry-free entertaining and clean-up, we used lots of performance fabrics and refinished the existing hardwood floors with a custom greige stain. A palette of blues, creams, and grays, with a touch of yellow, is complemented by natural materials like wicker and wood. The elegant furniture, striking decor, and statement lighting create a light and airy interior that is both sophisticated and welcoming, for beach living at its best, without the fuss!
---
Our interior design service area is all of New York City including the Upper East Side and Upper West Side, as well as the Hamptons, Scarsdale, Mamaroneck, Rye, Rye City, Edgemont, Harrison, Bronxville, and Greenwich CT.
For more about Darci Hether, see here: https://darcihether.com/
To learn more about this project, see here:
https://darcihether.com/portfolio/westhampton-beach-home-for-gatherings/
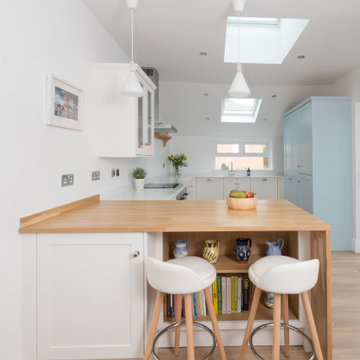
The lean-to at the rear of this traditional property had seen better days and our client, planning for her retirement in the not too distant future, wanted to create a space with a fresh, coastal feel, somewhere she could cook, relax and entertain friends. Removing the old fashioned back door and adding wider full height glazed doors and Velux windows flooded this once gloomy space and transformed the room. Keeping things light, the furniture was painted in Shirting, a soft white by Little Green Paint Company, and on the tall fridge and larder cupboards a summery blue shade, Designers Guild Cirrus Cloud. A peninsular with light oak worktop was included to separate the dining room from the working area, with an open bookcase for cookery books and space for two stools for friends to perch. Nordic pendant lights add to the mid century feel of the room, with a pale oak dining table and matching oak chairs picking up the colour of the breakfast bar. This is now our client’s favourite room in the house, she’s just waiting for the day she can enjoy it 24/7.

Idées déco pour une salle de bain bord de mer en bois brun de taille moyenne avec un carrelage blanc, des carreaux de céramique, un sol en carrelage de céramique, une vasque, un plan de toilette en quartz, un sol beige, une cabine de douche à porte battante, un plan de toilette blanc, meuble double vasque, meuble-lavabo suspendu, un placard à porte plane, une douche à l'italienne et un mur beige.

Stage two of this project was to renovate the upstairs bathrooms which consisted of main bathroom, powder room, ensuite and walk in robe. A feature wall of hand made subways laid vertically and navy and grey floors harmonise with the downstairs theme. We have achieved a calming space whilst maintaining functionality and much needed storage space.
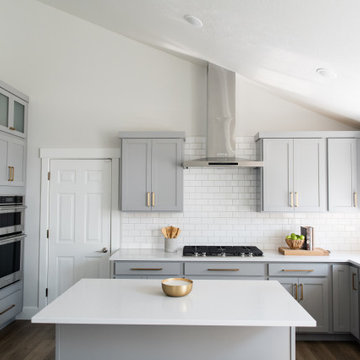
Cette image montre une cuisine américaine marine en L de taille moyenne avec un placard à porte shaker, un plan de travail en quartz modifié, une crédence blanche, îlot, un plan de travail blanc, un évier encastré, des portes de placard bleues, une crédence en céramique, un électroménager en acier inoxydable, sol en stratifié et un sol marron.
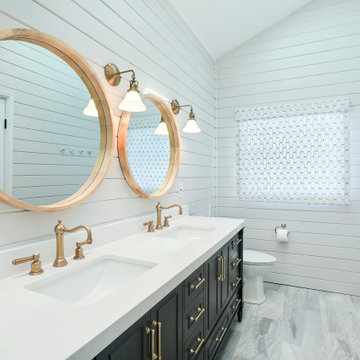
The theme for the design of these four bathrooms was Coastal Americana. My clients wanted classic designs that incorporated color, a coastal feel, and were fun.
The master bathroom stands out with the interesting mix of tile. We maximized the tall sloped ceiling with the glass tile accent wall behind the freestanding bath tub. A simple sandblasted "wave" glass panel separates the wet area. Shiplap walls, satin bronze fixtures, and wood details add to the beachy feel.
The three guest bathrooms, while having tile in common, each have their own unique vanities and accents. Curbless showers and frameless glass opened these rooms up to feel more spacious. The bits of blue in the floor tile lends just the right pop of blue.
Custom fabric roman shades in each room soften the look and add extra style.

This modern Chandler Remodel project features a completely transformed kitchen with navy blue acting as neutral and wooden accents.
Idées déco pour une cuisine américaine encastrable bord de mer de taille moyenne avec un évier de ferme, un placard avec porte à panneau encastré, des portes de placard bleues, plan de travail en marbre, une crédence blanche, une crédence en carrelage de pierre, un sol en bois brun, îlot, un sol marron et un plan de travail blanc.
Idées déco pour une cuisine américaine encastrable bord de mer de taille moyenne avec un évier de ferme, un placard avec porte à panneau encastré, des portes de placard bleues, plan de travail en marbre, une crédence blanche, une crédence en carrelage de pierre, un sol en bois brun, îlot, un sol marron et un plan de travail blanc.
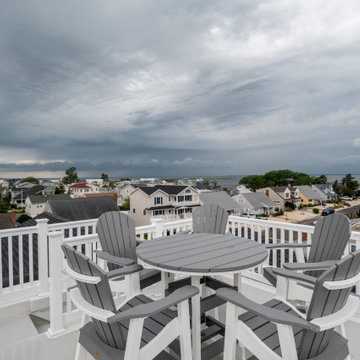
Aménagement d'un toit terrasse au premier étage bord de mer de taille moyenne avec un garde-corps en matériaux mixtes.

We took advantage of the double volume ceiling height in the living room and added millwork to the stone fireplace, a reclaimed wood beam and a gorgeous, chandelier. The sliding doors lead out to the sundeck and the lake beyond. TV's mounted above fireplaces tend to be a little high for comfortable viewing from the sofa, so this tv is mounted on a pull down bracket for use when the fireplace is not turned on. Floating white oak shelves replaced upper cabinets above the bar area.

Aménagement d'une salle de bain principale bord de mer de taille moyenne avec un placard à porte plane, des portes de placard bleues, un lavabo encastré, un plan de toilette en quartz, un plan de toilette blanc, meuble simple vasque et meuble-lavabo sur pied.
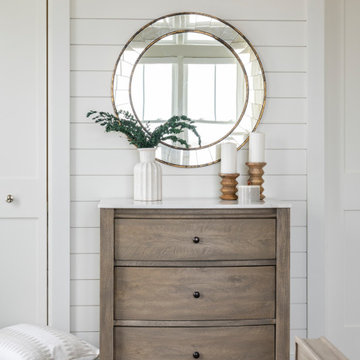
Réalisation d'une chambre marine de taille moyenne avec un mur blanc, parquet foncé, aucune cheminée et un sol marron.

Powder bath with floating vanity.
Aménagement d'un WC et toilettes bord de mer en bois clair de taille moyenne avec WC à poser, un mur bleu, un sol en bois brun, un lavabo encastré, un plan de toilette en quartz modifié, meuble-lavabo suspendu et du papier peint.
Aménagement d'un WC et toilettes bord de mer en bois clair de taille moyenne avec WC à poser, un mur bleu, un sol en bois brun, un lavabo encastré, un plan de toilette en quartz modifié, meuble-lavabo suspendu et du papier peint.
Idées déco de maisons bord de mer de taille moyenne
4


















