Idées déco de maisons bord de mer de taille moyenne
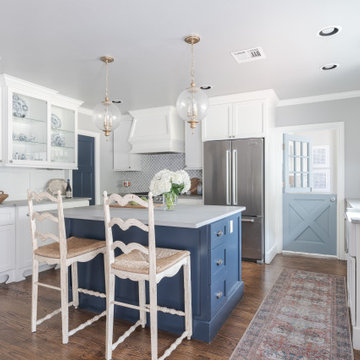
"Please Note: All “related,” “similar,” and “sponsored” products tagged or listed by Houzz are not actual products pictured. They have not been approved by Design Directions nor any of the professionals credited. For information about our work, please contact info@designdirections.com

In Southern California there are pockets of darling cottages built in the early 20th century that we like to call jewelry boxes. They are quaint, full of charm and usually a bit cramped. Our clients have a growing family and needed a modern, functional home. They opted for a renovation that directly addressed their concerns.
When we first saw this 2,170 square-foot 3-bedroom beach cottage, the front door opened directly into a staircase and a dead-end hallway. The kitchen was cramped, the living room was claustrophobic and everything felt dark and dated.
The big picture items included pitching the living room ceiling to create space and taking down a kitchen wall. We added a French oven and luxury range that the wife had always dreamed about, a custom vent hood, and custom-paneled appliances.
We added a downstairs half-bath for guests (entirely designed around its whimsical wallpaper) and converted one of the existing bathrooms into a Jack-and-Jill, connecting the kids’ bedrooms, with double sinks and a closed-off toilet and shower for privacy.
In the bathrooms, we added white marble floors and wainscoting. We created storage throughout the home with custom-cabinets, new closets and built-ins, such as bookcases, desks and shelving.
White Sands Design/Build furnished the entire cottage mostly with commissioned pieces, including a custom dining table and upholstered chairs. We updated light fixtures and added brass hardware throughout, to create a vintage, bo-ho vibe.
The best thing about this cottage is the charming backyard accessory dwelling unit (ADU), designed in the same style as the larger structure. In order to keep the ADU it was necessary to renovate less than 50% of the main home, which took some serious strategy, otherwise the non-conforming ADU would need to be torn out. We renovated the bathroom with white walls and pine flooring, transforming it into a get-away that will grow with the girls.

Completely remodeled beach house with an open floor plan, beautiful light wood floors and an amazing view of the water. After walking through the entry with the open living room on the right you enter the expanse with the sitting room at the left and the family room to the right. The original double sided fireplace is updated by removing the interior walls and adding a white on white shiplap and brick combination separated by a custom wood mantle the wraps completely around. Continue through the family room to the kitchen with a large island and an amazing dining area. The blue island and the wood ceiling beam add warmth to this white on white coastal design. The shiplap hood with the custom wood band tie the shiplap ceiling and the wood ceiling beam together to complete the design.

Exemple d'une cuisine ouverte bord de mer en L de taille moyenne avec un évier de ferme, un placard à porte shaker, des portes de placard blanches, un plan de travail en granite, une crédence multicolore, une crédence en carreau de verre, un électroménager en acier inoxydable, un sol en carrelage de céramique, îlot, un sol marron et un plan de travail blanc.
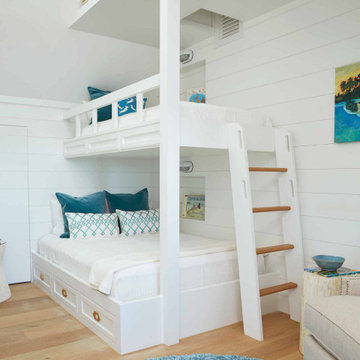
Our clients know how to live. they have distinguished taste and they entrust us to customize a perfectly appointed home that allows them to enjoy life to the fullest.
---
Our interior design service area is all of New York City including the Upper East Side and Upper West Side, as well as the Hamptons, Scarsdale, Mamaroneck, Rye, Rye City, Edgemont, Harrison, Bronxville, and Greenwich CT.
For more about Darci Hether, click here: https://darcihether.com/

This home is designed so that one will be able to cook while having conversation & enjoying beautiful lake views.
Exemple d'une cuisine ouverte bord de mer en U de taille moyenne avec un évier 2 bacs, un placard à porte shaker, des portes de placard grises, un plan de travail en granite, une crédence bleue, une crédence en carreau de verre, un électroménager en acier inoxydable, un sol en carrelage de porcelaine, un sol gris et un plan de travail multicolore.
Exemple d'une cuisine ouverte bord de mer en U de taille moyenne avec un évier 2 bacs, un placard à porte shaker, des portes de placard grises, un plan de travail en granite, une crédence bleue, une crédence en carreau de verre, un électroménager en acier inoxydable, un sol en carrelage de porcelaine, un sol gris et un plan de travail multicolore.
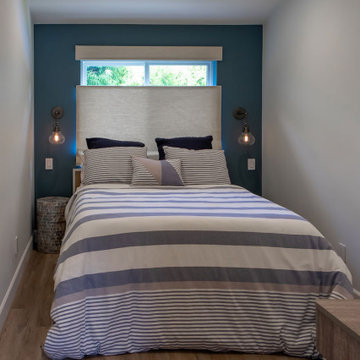
Guest House Kitchen opens to casual living room with a sofa bed, bedroom & in suite full bath.
A pocket door separates the bedroom & Living / Kitchen area.
Custom White Quartz countertops & same material for the backsplash. Kitchen also includes a washer dryer.
Vaulted ceiling & wood ceiling beam make this guest house feel larger. The Bedroom window has a natural woven - down up shade for privacy.
Guest House full bath with a walk in shower.

Gorgeous all blue kitchen cabinetry featuring brass and gold accents on hood, pendant lights and cabinetry hardware. The stunning intracoastal waterway views and sparkling turquoise water add more beauty to this fabulous kitchen.
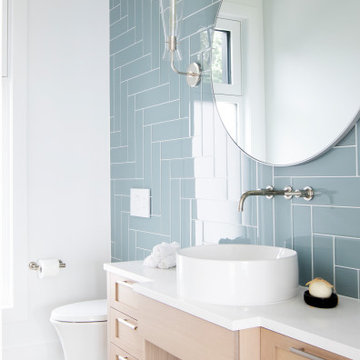
Réalisation d'une salle d'eau marine de taille moyenne avec un placard avec porte à panneau encastré, des portes de placard blanches, WC suspendus, un carrelage bleu, un carrelage en pâte de verre, un mur blanc, parquet clair, une vasque, un plan de toilette en quartz modifié, un plan de toilette blanc, meuble simple vasque et meuble-lavabo suspendu.
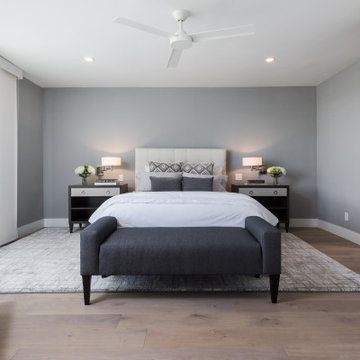
The master bedroom is a sactuary to revive and rest with its neutral soothing palette and comfortable upholstered bed. The dark gray walls create a cozy space. The vertical panel window coverings provide privacy and sun protection.
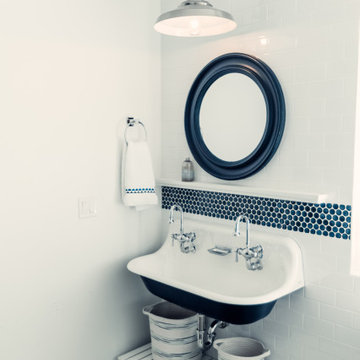
Aménagement d'une salle de bain bord de mer de taille moyenne pour enfant avec des portes de placard blanches, WC séparés, un carrelage bleu, un carrelage en pâte de verre, un mur blanc, sol en béton ciré, une grande vasque, une cabine de douche à porte battante, meuble simple vasque et meuble-lavabo suspendu.
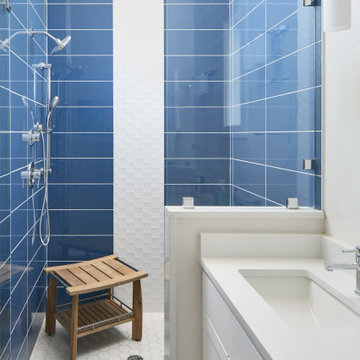
Beach House Port Aransas TX
Boys' bathroom
Idées déco pour une douche en alcôve bord de mer de taille moyenne avec un placard à porte shaker, des portes de placard blanches, un carrelage bleu, des carreaux de céramique, un plan de toilette en quartz modifié, un sol blanc, une cabine de douche à porte battante, un plan de toilette blanc, meuble simple vasque et meuble-lavabo encastré.
Idées déco pour une douche en alcôve bord de mer de taille moyenne avec un placard à porte shaker, des portes de placard blanches, un carrelage bleu, des carreaux de céramique, un plan de toilette en quartz modifié, un sol blanc, une cabine de douche à porte battante, un plan de toilette blanc, meuble simple vasque et meuble-lavabo encastré.
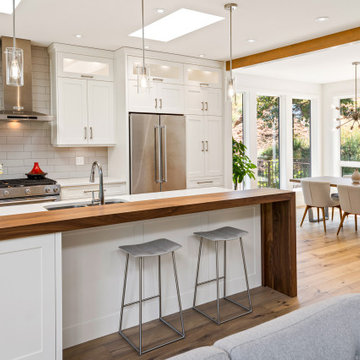
Georgia Park Heights Custom Home is a “West Coast Modern” style home that was built in Crofton, BC. This house overlooks the quaint Cowichan Valley town and includes a gorgeous view of the ocean and neighbouring Salt Spring Island. This custom home is 2378 square feet, with three bedrooms and two bathrooms. The master bedroom and ensuite of this home are located in the walk-out basement, leaving the main floor for an open-concept kitchen, living area and dining area.
The most noteworthy feature of this Crofton custom home is the abundance of light. Firstly, the home is filled with many windows, and includes skylights, and sliding glass doors to bring in natural light. Further, upper and under cabinet lighting was installed in the custom kitchen, in addition to pot lights and pendant lights. The result is a bright, airy custom home that is perfect for this Crofton location. Additional design elements such as wood floors and a wooden breakfast bar complete the “West Coast” style of this Georgia Park Heights Custom Home.

[Our Clients]
We were so excited to help these new homeowners re-envision their split-level diamond in the rough. There was so much potential in those walls, and we couldn’t wait to delve in and start transforming spaces. Our primary goal was to re-imagine the main level of the home and create an open flow between the space. So, we started by converting the existing single car garage into their living room (complete with a new fireplace) and opening up the kitchen to the rest of the level.
[Kitchen]
The original kitchen had been on the small side and cut-off from the rest of the home, but after we removed the coat closet, this kitchen opened up beautifully. Our plan was to create an open and light filled kitchen with a design that translated well to the other spaces in this home, and a layout that offered plenty of space for multiple cooks. We utilized clean white cabinets around the perimeter of the kitchen and popped the island with a spunky shade of blue. To add a real element of fun, we jazzed it up with the colorful escher tile at the backsplash and brought in accents of brass in the hardware and light fixtures to tie it all together. Through out this home we brought in warm wood accents and the kitchen was no exception, with its custom floating shelves and graceful waterfall butcher block counter at the island.
[Dining Room]
The dining room had once been the home’s living room, but we had other plans in mind. With its dramatic vaulted ceiling and new custom steel railing, this room was just screaming for a dramatic light fixture and a large table to welcome one-and-all.
[Living Room]
We converted the original garage into a lovely little living room with a cozy fireplace. There is plenty of new storage in this space (that ties in with the kitchen finishes), but the real gem is the reading nook with two of the most comfortable armchairs you’ve ever sat in.
[Master Suite]
This home didn’t originally have a master suite, so we decided to convert one of the bedrooms and create a charming suite that you’d never want to leave. The master bathroom aesthetic quickly became all about the textures. With a sultry black hex on the floor and a dimensional geometric tile on the walls we set the stage for a calm space. The warm walnut vanity and touches of brass cozy up the space and relate with the feel of the rest of the home. We continued the warm wood touches into the master bedroom, but went for a rich accent wall that elevated the sophistication level and sets this space apart.
[Hall Bathroom]
The floor tile in this bathroom still makes our hearts skip a beat. We designed the rest of the space to be a clean and bright white, and really let the lovely blue of the floor tile pop. The walnut vanity cabinet (complete with hairpin legs) adds a lovely level of warmth to this bathroom, and the black and brass accents add the sophisticated touch we were looking for.
[Office]
We loved the original built-ins in this space, and knew they needed to always be a part of this house, but these 60-year-old beauties definitely needed a little help. We cleaned up the cabinets and brass hardware, switched out the formica counter for a new quartz top, and painted wall a cheery accent color to liven it up a bit. And voila! We have an office that is the envy of the neighborhood.
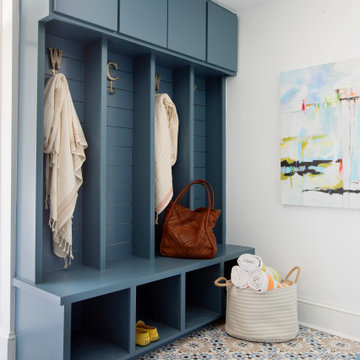
Idée de décoration pour une entrée marine de taille moyenne avec un vestiaire, un mur blanc et un sol multicolore.

Hafele Lemans corner storage unit provides flexible storage for pots and pans close to the range.
Kate Falconer Photography
Réalisation d'une cuisine ouverte marine en L et bois vieilli de taille moyenne avec un évier de ferme, un placard avec porte à panneau encastré, un plan de travail en quartz modifié, une crédence bleue, une crédence en carreau de verre, un électroménager en acier inoxydable, un sol en bois brun, îlot, un sol jaune et un plan de travail blanc.
Réalisation d'une cuisine ouverte marine en L et bois vieilli de taille moyenne avec un évier de ferme, un placard avec porte à panneau encastré, un plan de travail en quartz modifié, une crédence bleue, une crédence en carreau de verre, un électroménager en acier inoxydable, un sol en bois brun, îlot, un sol jaune et un plan de travail blanc.

Guest bathroom with dark blue shaker cabinets, white quartz countertop, and double drop in sinks.
Inspiration pour une salle d'eau marine de taille moyenne avec un placard à porte shaker, des portes de placard bleues, un combiné douche/baignoire, WC à poser, un mur blanc, un sol en carrelage de céramique, un lavabo posé, un plan de toilette en quartz modifié, un sol blanc, une cabine de douche à porte battante, un plan de toilette blanc, meuble double vasque et meuble-lavabo encastré.
Inspiration pour une salle d'eau marine de taille moyenne avec un placard à porte shaker, des portes de placard bleues, un combiné douche/baignoire, WC à poser, un mur blanc, un sol en carrelage de céramique, un lavabo posé, un plan de toilette en quartz modifié, un sol blanc, une cabine de douche à porte battante, un plan de toilette blanc, meuble double vasque et meuble-lavabo encastré.
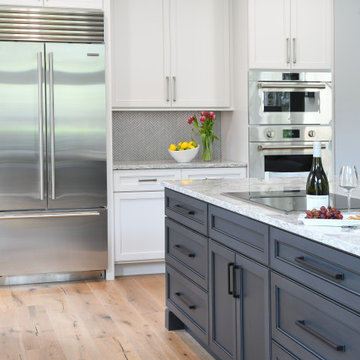
Idées déco pour une cuisine américaine bord de mer en L de taille moyenne avec un évier encastré, un placard à porte plane, des portes de placard blanches, un plan de travail en surface solide, une crédence blanche, une crédence en carreau de porcelaine, un électroménager en acier inoxydable, îlot, un sol marron et un plan de travail multicolore.
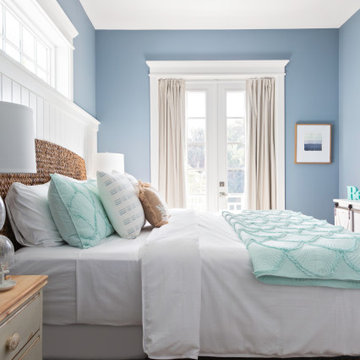
Cette photo montre une chambre parentale bord de mer de taille moyenne avec un mur bleu, un sol en bois brun et un sol marron.

Cette photo montre une cuisine bord de mer en U de taille moyenne avec un évier de ferme, un placard à porte shaker, des portes de placard bleues, un plan de travail en quartz, une crédence en dalle de pierre, un électroménager en acier inoxydable, parquet clair, une péninsule, un sol beige, une crédence blanche et un plan de travail blanc.
Idées déco de maisons bord de mer de taille moyenne
5


















