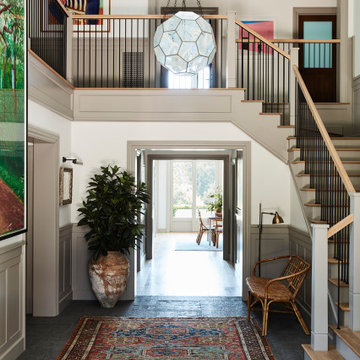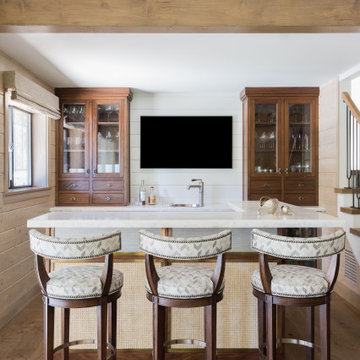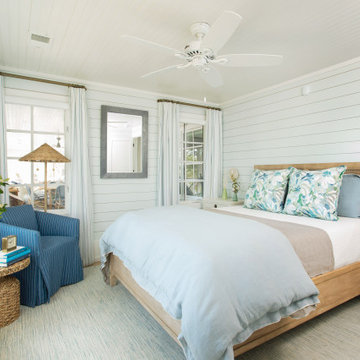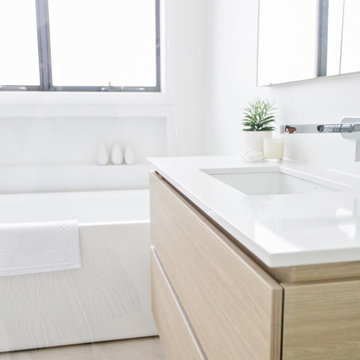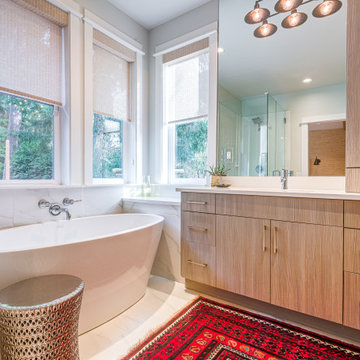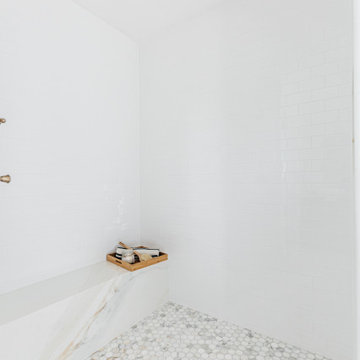Idées déco de maisons bord de mer
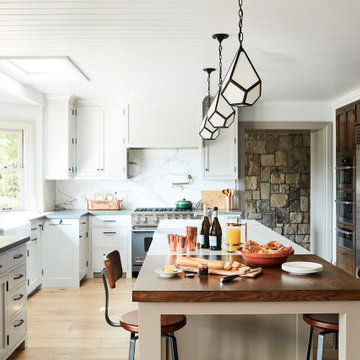
Idées déco pour une cuisine bord de mer avec un placard à porte shaker, un sol en bois brun, îlot et un sol marron.
Trouvez le bon professionnel près de chez vous
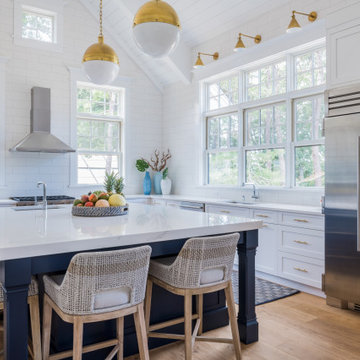
This Kitchen/Butler's Pantry is the perfect setup for entertaining. I love the colors and open flow of the space! Perfect attention to detail. The cabinets are so well thought out and meticulously crafted.
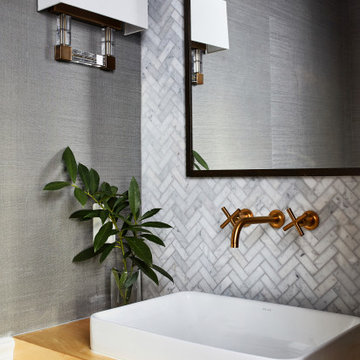
Cette image montre un petit WC et toilettes marin en bois clair avec un placard sans porte, WC séparés, un carrelage gris, un carrelage de pierre, un mur gris, parquet foncé, une vasque, un plan de toilette en bois, un sol marron, un plan de toilette marron, meuble-lavabo suspendu et du papier peint.

The owner of a detached seafront property in Sandgate, Folkestone, was looking for a new kitchen that would be sympathetic to the picturesque coastal location of the property. The owner wanted the space to be welcoming and relaxing, taking inspiration from the look and feel of a traditional bright beach hut.
Having had a Stoneham Kitchen before, and impressed by the quality, the owner wanted her new kitchen to be of the same craftsmanship. She therefore approached kitchen designer Philip Haines at Stoneham Kitchens for her second kitchen project.
To get the natural feel of the beachfront, the owner opted for Stoneham’s Bewl range with in-frame flush doors, finished in a rustic oak enhanced grain and painted in Crown’s Starry Host – a sea inspired shade of blue. In contrast to the deep ocean blue hue, part of the kitchen cupboards were finished in Crown Mussel – a soft cream tone.
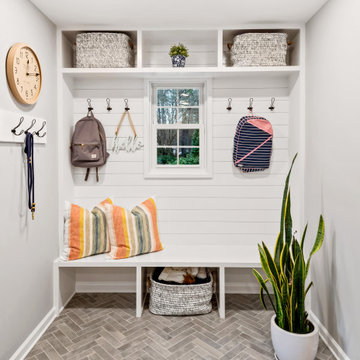
Side entry/mudroom with cubbies for drop-zone.
Réalisation d'une entrée marine avec un vestiaire, un sol en carrelage de porcelaine, un sol gris, un mur blanc et du lambris de bois.
Réalisation d'une entrée marine avec un vestiaire, un sol en carrelage de porcelaine, un sol gris, un mur blanc et du lambris de bois.

Nestled in the redwoods, a short walk from downtown, this home embraces both it’s proximity to town life and nature. Mid-century modern detailing and a minimalist California vibe come together in this special place.

Idée de décoration pour une petite salle à manger ouverte sur la cuisine marine avec aucune cheminée, un mur beige, parquet foncé, un sol marron et un plafond en lambris de bois.
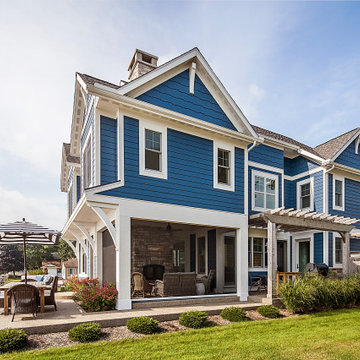
Exemple d'une façade de maison bleue bord de mer en panneau de béton fibré à un étage avec un toit à deux pans et un toit en shingle.
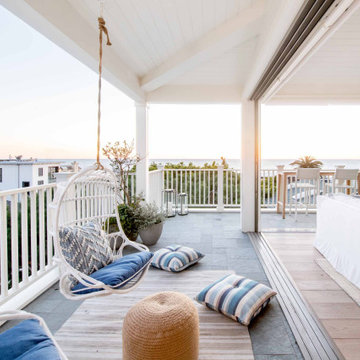
This 5,200-square foot modern farmhouse is located on Manhattan Beach’s Fourth Street, which leads directly to the ocean. A raw stone facade and custom-built Dutch front-door greets guests, and customized millwork can be found throughout the home. The exposed beams, wooden furnishings, rustic-chic lighting, and soothing palette are inspired by Scandinavian farmhouses and breezy coastal living. The home’s understated elegance privileges comfort and vertical space. To this end, the 5-bed, 7-bath (counting halves) home has a 4-stop elevator and a basement theater with tiered seating and 13-foot ceilings. A third story porch is separated from the upstairs living area by a glass wall that disappears as desired, and its stone fireplace ensures that this panoramic ocean view can be enjoyed year-round.
This house is full of gorgeous materials, including a kitchen backsplash of Calacatta marble, mined from the Apuan mountains of Italy, and countertops of polished porcelain. The curved antique French limestone fireplace in the living room is a true statement piece, and the basement includes a temperature-controlled glass room-within-a-room for an aesthetic but functional take on wine storage. The takeaway? Efficiency and beauty are two sides of the same coin.

This 5,200-square foot modern farmhouse is located on Manhattan Beach’s Fourth Street, which leads directly to the ocean. A raw stone facade and custom-built Dutch front-door greets guests, and customized millwork can be found throughout the home. The exposed beams, wooden furnishings, rustic-chic lighting, and soothing palette are inspired by Scandinavian farmhouses and breezy coastal living. The home’s understated elegance privileges comfort and vertical space. To this end, the 5-bed, 7-bath (counting halves) home has a 4-stop elevator and a basement theater with tiered seating and 13-foot ceilings. A third story porch is separated from the upstairs living area by a glass wall that disappears as desired, and its stone fireplace ensures that this panoramic ocean view can be enjoyed year-round.
This house is full of gorgeous materials, including a kitchen backsplash of Calacatta marble, mined from the Apuan mountains of Italy, and countertops of polished porcelain. The curved antique French limestone fireplace in the living room is a true statement piece, and the basement includes a temperature-controlled glass room-within-a-room for an aesthetic but functional take on wine storage. The takeaway? Efficiency and beauty are two sides of the same coin.

Putting cabinetry along the back wall of our Condo project would have looked clumsy butted up against the window. Instead we made this otherwise awkward corner shine with a striking marble splash back to the ceiling. Keeping the upper cabinets white (which keeps the space open and spacious) adding a splash of colour below and hint of timber and brass means that this small kitchen is not small on style.
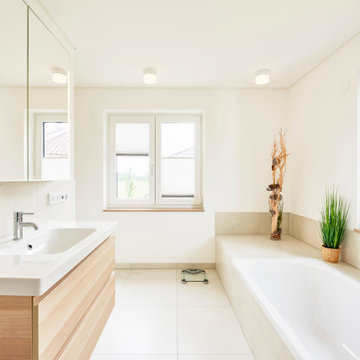
Idées déco pour une salle de bain bord de mer en bois clair de taille moyenne avec une baignoire posée, WC suspendus, un carrelage de pierre, un mur blanc, un sol en carrelage de céramique, une vasque, un sol beige et aucune cabine.
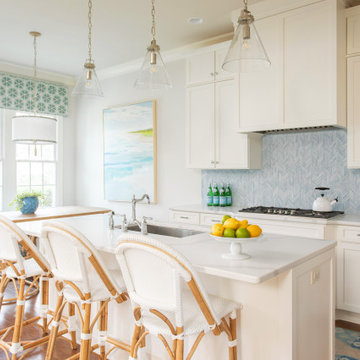
Réalisation d'une cuisine parallèle marine avec un évier encastré, un placard à porte shaker, des portes de placard blanches, une crédence bleue, un électroménager en acier inoxydable, un sol en bois brun, îlot, un sol marron et un plan de travail blanc.

Beautiful second home from Texas, Fun & vibrant design by 2ID Interiors
Exemple d'un grand salon bord de mer ouvert avec un mur beige, aucune cheminée, un sol en bois brun et un sol marron.
Exemple d'un grand salon bord de mer ouvert avec un mur beige, aucune cheminée, un sol en bois brun et un sol marron.
Idées déco de maisons bord de mer
122



















