Home

This compact kitchen packs a mega punch. With wall cabinets all the way up to the ceiling and a clever walk in pantry there is no shortage on space in this modest kitchen. The deep blue and Oak doors look amazing with a clean crisp white Corian work top.
MATERIALS- Oak veneer on birch ply doors / Petrol blue laminate on birch ply / Corianders work top

Stage two of this project was to renovate the upstairs bathrooms which consisted of main bathroom, powder room, ensuite and walk in robe. A feature wall of hand made subways laid vertically and navy and grey floors harmonise with the downstairs theme. We have achieved a calming space whilst maintaining functionality and much needed storage space.
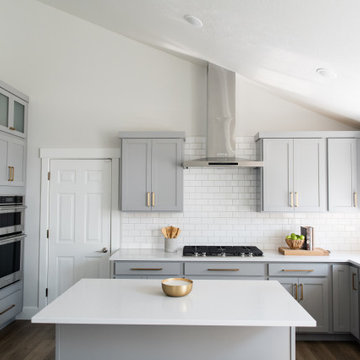
Cette image montre une cuisine américaine marine en L de taille moyenne avec un placard à porte shaker, un plan de travail en quartz modifié, une crédence blanche, îlot, un plan de travail blanc, un évier encastré, des portes de placard bleues, une crédence en céramique, un électroménager en acier inoxydable, sol en stratifié et un sol marron.

Cette photo montre une petite salle de bain principale bord de mer avec un placard avec porte à panneau encastré, des portes de placard blanches, une douche, WC à poser, un carrelage blanc, du carrelage en marbre, un mur blanc, un sol en marbre, un lavabo encastré, un plan de toilette en marbre, un sol blanc, une cabine de douche à porte battante, un plan de toilette blanc, meuble simple vasque et meuble-lavabo sur pied.

Idée de décoration pour une petite salle de bain principale marine avec un placard à porte shaker, des portes de placard blanches, une baignoire en alcôve, un combiné douche/baignoire, WC séparés, un carrelage gris, un carrelage de pierre, un sol en carrelage de céramique, un lavabo encastré, un plan de toilette en quartz modifié, une cabine de douche avec un rideau, un plan de toilette blanc, une niche, meuble simple vasque, meuble-lavabo encastré et du lambris de bois.
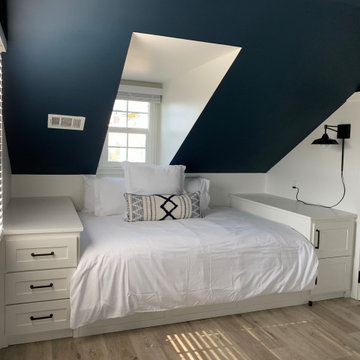
Coastal Bathroom
Idées déco pour une petite chambre d'amis bord de mer avec un mur bleu, un sol en vinyl, un sol beige et du lambris de bois.
Idées déco pour une petite chambre d'amis bord de mer avec un mur bleu, un sol en vinyl, un sol beige et du lambris de bois.
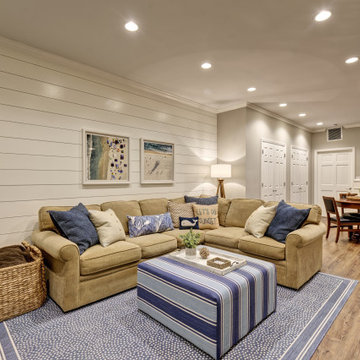
We started with a blank slate on this basement project where our only obstacles were exposed steel support columns, existing plumbing risers from the concrete slab, and dropped soffits concealing ductwork on the ceiling. It had the advantage of tall ceilings, an existing egress window, and a sliding door leading to a newly constructed patio.
This family of five loves the beach and frequents summer beach resorts in the Northeast. Bringing that aesthetic home to enjoy all year long was the inspiration for the décor, as well as creating a family-friendly space for entertaining.
Wish list items included room for a billiard table, wet bar, game table, family room, guest bedroom, full bathroom, space for a treadmill and closed storage. The existing structural elements helped to define how best to organize the basement. For instance, we knew we wanted to connect the bar area and billiards table with the patio in order to create an indoor/outdoor entertaining space. It made sense to use the egress window for the guest bedroom for both safety and natural light. The bedroom also would be adjacent to the plumbing risers for easy access to the new bathroom. Since the primary focus of the family room would be for TV viewing, natural light did not need to filter into that space. We made sure to hide the columns inside of newly constructed walls and dropped additional soffits where needed to make the ceiling mechanicals feel less random.
In addition to the beach vibe, the homeowner has valuable sports memorabilia that was to be prominently displayed including two seats from the original Yankee stadium.
For a coastal feel, shiplap is used on two walls of the family room area. In the bathroom shiplap is used again in a more creative way using wood grain white porcelain tile as the horizontal shiplap “wood”. We connected the tile horizontally with vertical white grout joints and mimicked the horizontal shadow line with dark grey grout. At first glance it looks like we wrapped the shower with real wood shiplap. Materials including a blue and white patterned floor, blue penny tiles and a natural wood vanity checked the list for that seaside feel.
A large reclaimed wood door on an exposed sliding barn track separates the family room from the game room where reclaimed beams are punctuated with cable lighting. Cabinetry and a beverage refrigerator are tucked behind the rolling bar cabinet (that doubles as a Blackjack table!). A TV and upright video arcade machine round-out the entertainment in the room. Bar stools, two rotating club chairs, and large square poufs along with the Yankee Stadium seats provide fun places to sit while having a drink, watching billiards or a game on the TV.
Signed baseballs can be found behind the bar, adjacent to the billiard table, and on specially designed display shelves next to the poker table in the family room.
Thoughtful touches like the surfboards, signage, photographs and accessories make a visitor feel like they are on vacation at a well-appointed beach resort without being cliché.

Exemple d'une cuisine ouverte bord de mer en L de taille moyenne avec un évier de ferme, un placard à porte shaker, des portes de placard blanches, un plan de travail en granite, une crédence multicolore, une crédence en carreau de verre, un électroménager en acier inoxydable, un sol en carrelage de céramique, îlot, un sol marron et un plan de travail blanc.

This home is designed so that one will be able to cook while having conversation & enjoying beautiful lake views.
Exemple d'une cuisine ouverte bord de mer en U de taille moyenne avec un évier 2 bacs, un placard à porte shaker, des portes de placard grises, un plan de travail en granite, une crédence bleue, une crédence en carreau de verre, un électroménager en acier inoxydable, un sol en carrelage de porcelaine, un sol gris et un plan de travail multicolore.
Exemple d'une cuisine ouverte bord de mer en U de taille moyenne avec un évier 2 bacs, un placard à porte shaker, des portes de placard grises, un plan de travail en granite, une crédence bleue, une crédence en carreau de verre, un électroménager en acier inoxydable, un sol en carrelage de porcelaine, un sol gris et un plan de travail multicolore.
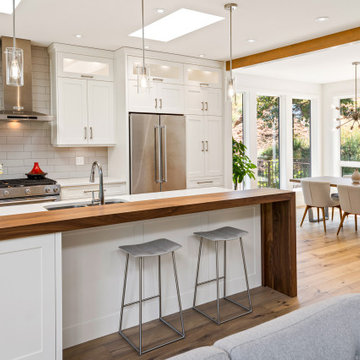
Georgia Park Heights Custom Home is a “West Coast Modern” style home that was built in Crofton, BC. This house overlooks the quaint Cowichan Valley town and includes a gorgeous view of the ocean and neighbouring Salt Spring Island. This custom home is 2378 square feet, with three bedrooms and two bathrooms. The master bedroom and ensuite of this home are located in the walk-out basement, leaving the main floor for an open-concept kitchen, living area and dining area.
The most noteworthy feature of this Crofton custom home is the abundance of light. Firstly, the home is filled with many windows, and includes skylights, and sliding glass doors to bring in natural light. Further, upper and under cabinet lighting was installed in the custom kitchen, in addition to pot lights and pendant lights. The result is a bright, airy custom home that is perfect for this Crofton location. Additional design elements such as wood floors and a wooden breakfast bar complete the “West Coast” style of this Georgia Park Heights Custom Home.
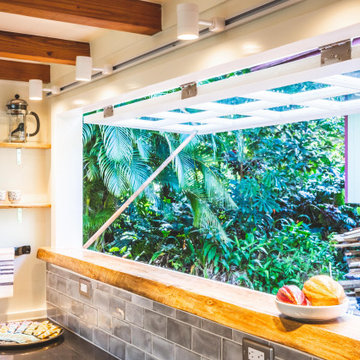
Thick curly Hawaiian mango wood acts as a sill for this awning pass-through window. It's almost a bartop on it's own.
Inspiration pour une petite cuisine marine en U avec un évier 2 bacs, un placard à porte plane, des portes de placard noires, un plan de travail en inox, une crédence grise, une crédence en céramique, un électroménager en acier inoxydable, sol en stratifié, aucun îlot, un sol marron et un plan de travail gris.
Inspiration pour une petite cuisine marine en U avec un évier 2 bacs, un placard à porte plane, des portes de placard noires, un plan de travail en inox, une crédence grise, une crédence en céramique, un électroménager en acier inoxydable, sol en stratifié, aucun îlot, un sol marron et un plan de travail gris.

Réalisation d'une grande cuisine marine en L avec un évier de ferme, des portes de placard blanches, un plan de travail en quartz, une crédence blanche, une crédence en carrelage métro, un électroménager en acier inoxydable, îlot, un plan de travail blanc, un placard à porte shaker, parquet foncé, un sol marron et un plafond en lambris de bois.
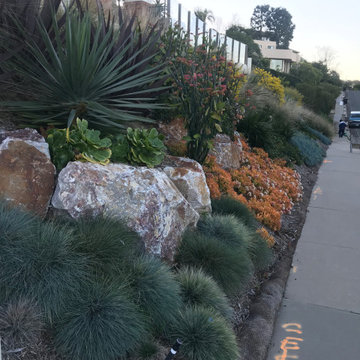
Slope a little more than a year after planting with colorful drought tolerant combination of boulders, grasses & succulents.
Exemple d'un xéropaysage bord de mer avec une exposition ensoleillée.
Exemple d'un xéropaysage bord de mer avec une exposition ensoleillée.

Bathroom Remodel in Dune Road, Bethany Beach DE - Bathroom with Light Gray Subway Wall Tiles
Aménagement d'une petite salle d'eau bord de mer avec un placard avec porte à panneau encastré, des portes de placard blanches, une baignoire en alcôve, un combiné douche/baignoire, WC séparés, un carrelage gris, un carrelage métro, un mur blanc, un lavabo encastré, un plan de toilette en granite, une cabine de douche à porte coulissante et un plan de toilette blanc.
Aménagement d'une petite salle d'eau bord de mer avec un placard avec porte à panneau encastré, des portes de placard blanches, une baignoire en alcôve, un combiné douche/baignoire, WC séparés, un carrelage gris, un carrelage métro, un mur blanc, un lavabo encastré, un plan de toilette en granite, une cabine de douche à porte coulissante et un plan de toilette blanc.
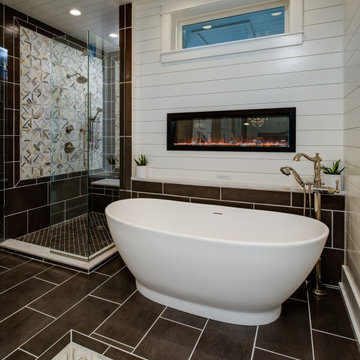
This cottage remodel on Lake Charlevoix was such a fun project to work on. We really strived to bring in the coastal elements around the home to give this cottage it's asthetics. You will see a lot of whites, light blues, and some grey/greige accents as well.
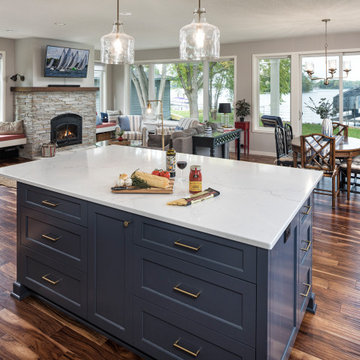
Wide views to the lake abound in this Lake Minnetonka home. The open floor plan allows the space to flex from a small cozy gathering to a big holiday family group. Plus, it's easy to see when the boat is ready to leave the dock. Bon voyage! Photo by Jim Kruger, LandMark 2019
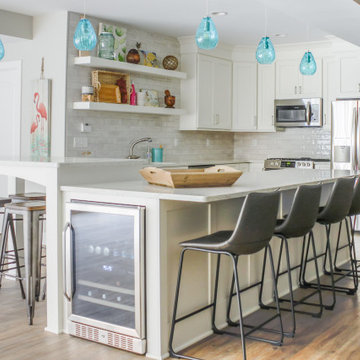
Idée de décoration pour une cuisine américaine marine en L de taille moyenne avec un évier encastré, un placard à porte shaker, des portes de placard blanches, un plan de travail en quartz modifié, une crédence blanche, une crédence en carrelage métro, un électroménager en acier inoxydable, un sol en bois brun, îlot, un sol marron et un plan de travail blanc.

This cozy lake cottage skillfully incorporates a number of features that would normally be restricted to a larger home design. A glance of the exterior reveals a simple story and a half gable running the length of the home, enveloping the majority of the interior spaces. To the rear, a pair of gables with copper roofing flanks a covered dining area and screened porch. Inside, a linear foyer reveals a generous staircase with cascading landing.
Further back, a centrally placed kitchen is connected to all of the other main level entertaining spaces through expansive cased openings. A private study serves as the perfect buffer between the homes master suite and living room. Despite its small footprint, the master suite manages to incorporate several closets, built-ins, and adjacent master bath complete with a soaker tub flanked by separate enclosures for a shower and water closet.
Upstairs, a generous double vanity bathroom is shared by a bunkroom, exercise space, and private bedroom. The bunkroom is configured to provide sleeping accommodations for up to 4 people. The rear-facing exercise has great views of the lake through a set of windows that overlook the copper roof of the screened porch below.
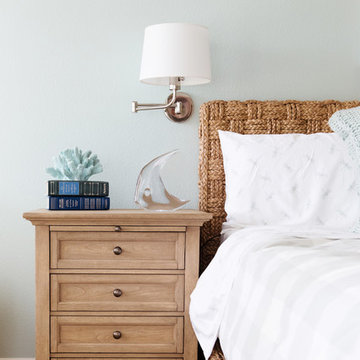
The cerused oak nightstand is just the right size to house bedside items. A lamp would have taken the whole tabletop up, so we added scone lighting instead! The brushed nickel task lighting makes reading in bed a breeze.
Photo by Melissa Au
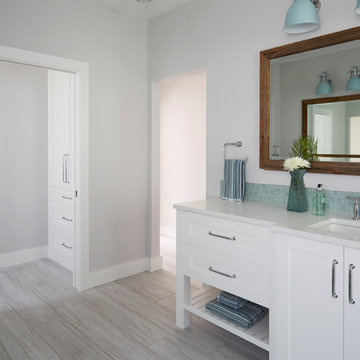
This Project was so fun, the client was a dream to work with. So open to new ideas.
Since this is on a canal the coastal theme was prefect for the client. We gutted both bathrooms. The master bath was a complete waste of space, a huge tub took much of the room. So we removed that and shower which was all strange angles. By combining the tub and shower into a wet room we were able to do 2 large separate vanities and still had room to space.
The guest bath received a new coastal look as well which included a better functioning shower.
8


















