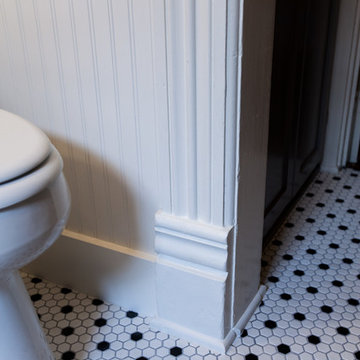Idées déco de maisons campagne
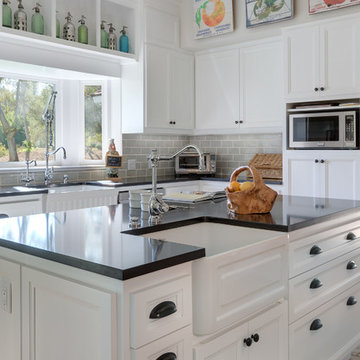
©Teague Hunziker
Exemple d'une grande cuisine américaine nature en L avec un évier de ferme, un placard avec porte à panneau encastré, des portes de placard blanches, un plan de travail en quartz modifié, une crédence grise, une crédence en carreau de porcelaine, un électroménager en acier inoxydable, un sol en travertin, 2 îlots, un sol beige et plan de travail noir.
Exemple d'une grande cuisine américaine nature en L avec un évier de ferme, un placard avec porte à panneau encastré, des portes de placard blanches, un plan de travail en quartz modifié, une crédence grise, une crédence en carreau de porcelaine, un électroménager en acier inoxydable, un sol en travertin, 2 îlots, un sol beige et plan de travail noir.
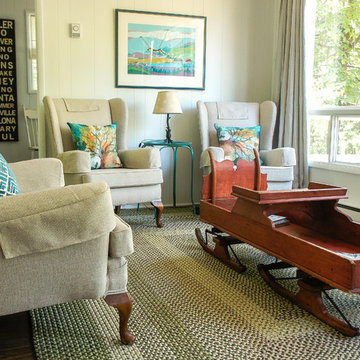
This is a guest cottage separate from the main house which is not only used for visitors but serves as the main sleeping quarters. The request was to freshen the space up while keeping a reasonable budget in mind. The biggest change was painting all of the wood paneling in a very pale green and replacing the flooring with a laminate. This made a huge difference! Most of the existing furniture and artwork was re used and only new pillows, duvet covers and area rugs were added. The end result is fresh, clean, bright and charming, all on a budget!
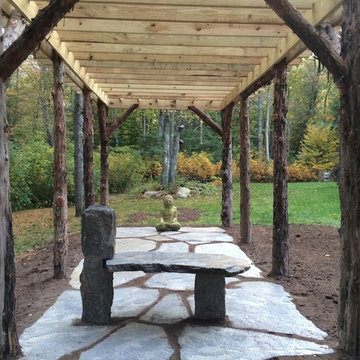
Davis Land Design
Cette photo montre un jardin potager arrière nature de taille moyenne avec une exposition ombragée et des pavés en pierre naturelle.
Cette photo montre un jardin potager arrière nature de taille moyenne avec une exposition ombragée et des pavés en pierre naturelle.
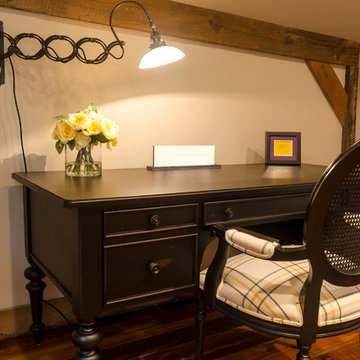
The guest room also houses a desk and and chair - a quiet corner that can be used as a home office.
Photo by: Daniel Contelmo Jr.
Exemple d'un petit bureau nature avec un mur beige, un sol en bois brun, aucune cheminée et un bureau indépendant.
Exemple d'un petit bureau nature avec un mur beige, un sol en bois brun, aucune cheminée et un bureau indépendant.
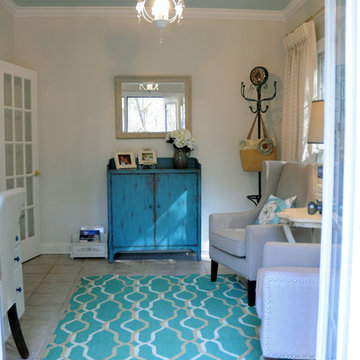
This homeowner wanted to convert an unused sunroom into her home office. The space was lightened with the addition of off-white paint and neutral furnishings. Pops of teal in the lamp, pillows, rug and cabinet add warmth and interest to the space. The two wingback chairs and antiqued side table make a great sitting area for the homeowner to meet with her clients.
Mickey Ray, Kidsbizphotos, Fort Mill, SC
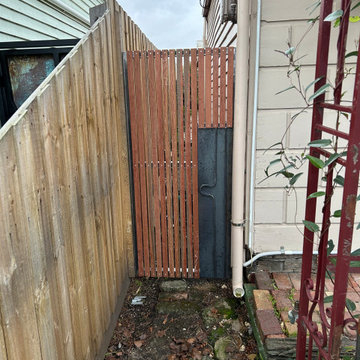
A natural forged steel fence and side gate for a project in Brunswick East
Aménagement d'un petit jardin avant campagne avec une exposition partiellement ombragée et une clôture en métal.
Aménagement d'un petit jardin avant campagne avec une exposition partiellement ombragée et une clôture en métal.

"Vous voulez du thé?!" m'a dit Eliane? Il s'agissait plutôt de refaire toute la cuisine et de créer un nouveau coin bureau dans l'espace salon. Mais ce thé, j'aurais bien envie de le prendre, maintenant, dans ce nouvel environnement. Une cuisine agrandie et complètement ouverte sur le séjour. Un coin bureau dans la véranda, jouissant d'une belle lumière zénithale. Ça donne envie de s'y installer!

Exemple d'un petit WC et toilettes nature avec un placard avec porte à panneau surélevé, des portes de placard blanches, WC à poser, un mur beige, un sol en carrelage de céramique, un plan vasque, un plan de toilette en marbre, un sol beige, un plan de toilette beige et meuble-lavabo encastré.

This remodel required a plan to maintain its original character and charm while updating and modernizing the kitchen. These original custom cabinets on top of the brick backsplash brought so much character to the kitchen, the client did not want to see them go. Revitalized with fresh paint and new hardware, these cabinets received a subtle yet fresh facelift. The peninsula was updated with industrial legs and laminate countertops that match the rest of the kitchen. With the distressed wood floors bringing it all together, this small remodel brought about a big change.
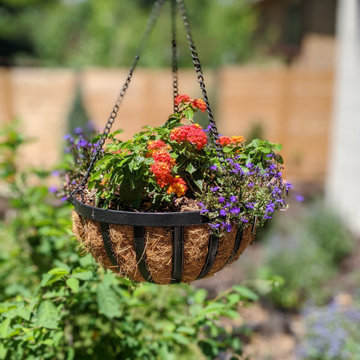
Aménagement d'un jardin en pots arrière campagne de taille moyenne et l'été avec une exposition ensoleillée.
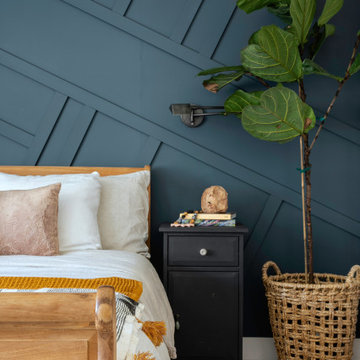
Aménagement d'une chambre parentale campagne de taille moyenne avec un mur bleu, parquet clair et du lambris.
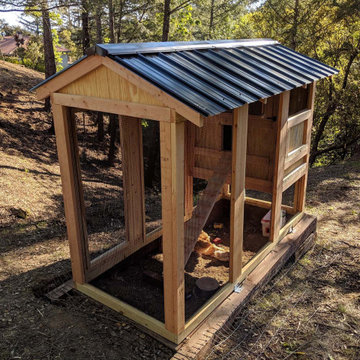
California Coop: A tiny home for chickens. This walk-in chicken coop has a 4' x 9' footprint and is perfect for small flocks and small backyards. Same great quality, just smaller!
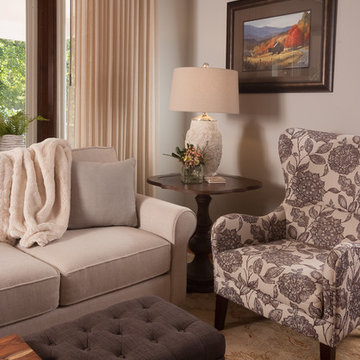
Scott Johnson
Cette image montre une petite salle de séjour rustique fermée avec un mur beige, un sol en bois brun, une cheminée standard, un manteau de cheminée en brique et un sol marron.
Cette image montre une petite salle de séjour rustique fermée avec un mur beige, un sol en bois brun, une cheminée standard, un manteau de cheminée en brique et un sol marron.
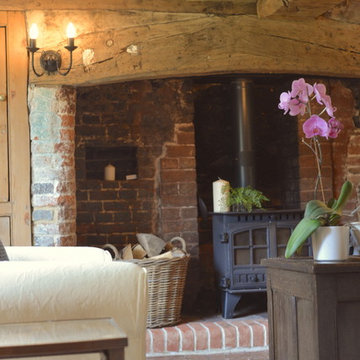
Home Staging Alx Gunn Interiors.
" I would thoroughly recommend Alx's home staging service. She made the whole process a pleasure and, having had our house on the market for nearly 2 years, we received 2 purchase offers within 2 days of the staging being complete. I wouldn't hesitate to enlist the services of Alx the next time I want to sell a house"
Home Owner Claire S
Photography by Alx Gunn Interiors
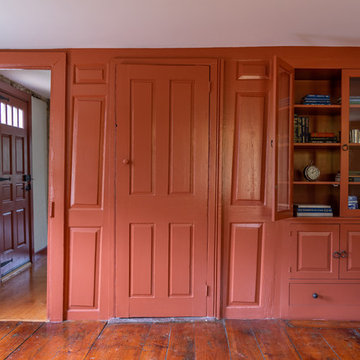
Eric Roth Photography
Inspiration pour un salon rustique de taille moyenne et fermé avec une salle de réception, un mur rouge, un sol en bois brun, aucune cheminée et aucun téléviseur.
Inspiration pour un salon rustique de taille moyenne et fermé avec une salle de réception, un mur rouge, un sol en bois brun, aucune cheminée et aucun téléviseur.
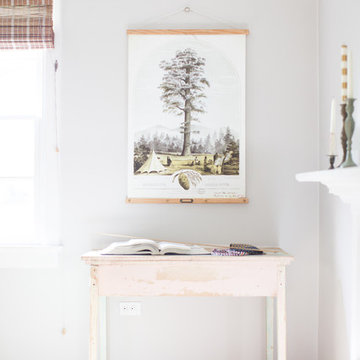
Photography: Jen Burner Photography
Cette image montre un salon rustique de taille moyenne et fermé avec un mur gris, un sol en bois brun, une cheminée standard, un manteau de cheminée en brique, aucun téléviseur et un sol marron.
Cette image montre un salon rustique de taille moyenne et fermé avec un mur gris, un sol en bois brun, une cheminée standard, un manteau de cheminée en brique, aucun téléviseur et un sol marron.
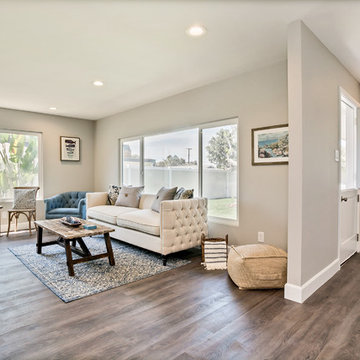
Aménagement d'un salon campagne de taille moyenne et ouvert avec une salle de réception, un mur gris, un sol en vinyl, une cheminée standard, un manteau de cheminée en brique, aucun téléviseur et un sol gris.
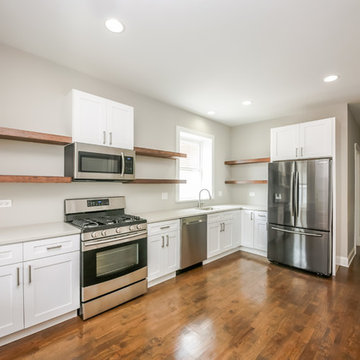
Remodeled Apartment kitchen featuring stainless steel appliances, quartz counter-tops, open upper shelving, shaker-style white cabinets with soft-close doors & brushed nickel hardware, hardwood floors, & recessed can lighting
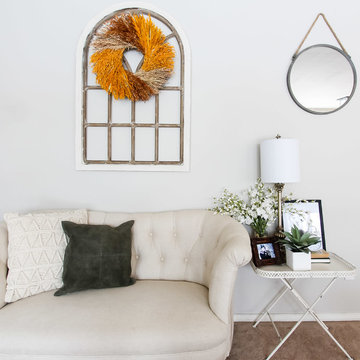
Cette photo montre un salon nature de taille moyenne et ouvert avec une salle de réception, un mur gris, moquette, une cheminée standard, un manteau de cheminée en brique et aucun téléviseur.
Idées déco de maisons campagne
7



















